144 Strawberry Ln, PERKASIE, PA 18944
Local realty services provided by:ERA OakCrest Realty, Inc.
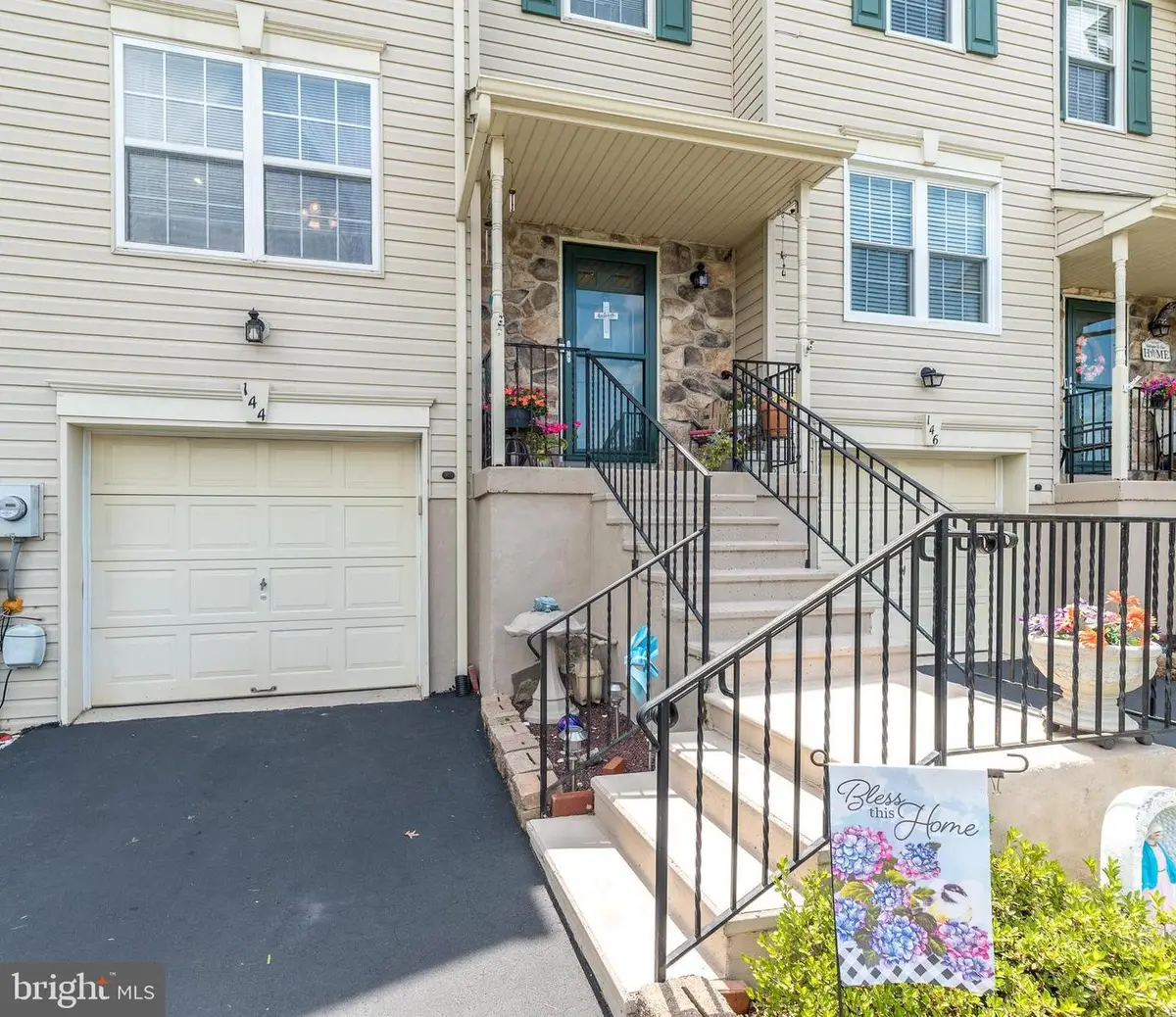
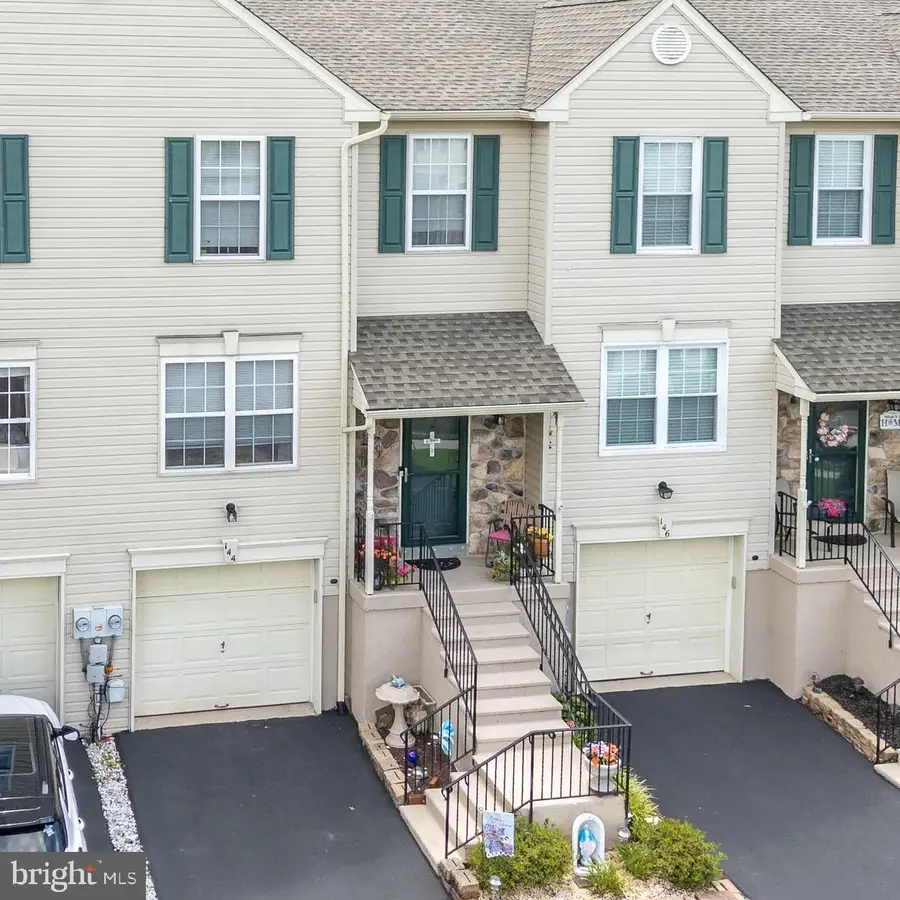
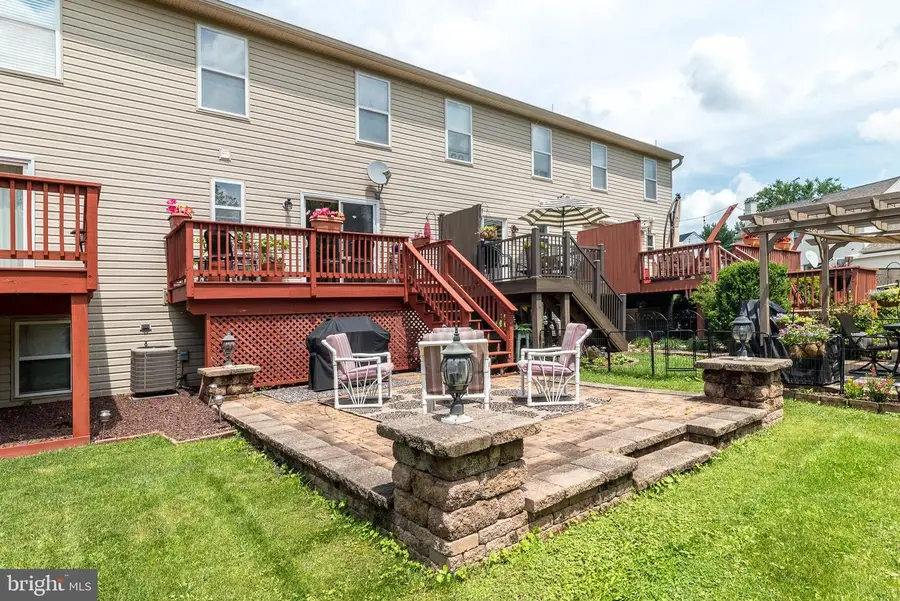
144 Strawberry Ln,PERKASIE, PA 18944
$389,000
- 3 Beds
- 3 Baths
- 2,276 sq. ft.
- Townhouse
- Pending
Listed by:michael g campbell
Office:iron valley real estate doylestown
MLS#:PABU2099508
Source:BRIGHTMLS
Price summary
- Price:$389,000
- Price per sq. ft.:$170.91
- Monthly HOA dues:$25
About this home
Charming Townhome with Modern Updates & Outdoor Living spaces. Welcome to this beautifully maintained 3-bedroom, 2.5-bath townhome nestled in Walkers Acres just outside the heart of Perkasie Borough and offering the perfect blend of comfort and convenience. This home features a spacious layout, Living Room and Dining Combination space and a Large Eat in Kitchen with Breakfast nook, ample counter space for the cook in the family and a slider to the deck for your dining Al Fresco options. There’s a fully finished basement with gas burning fireplace, ideal for a home office, gym, or additional living space. Inside access to the one car garage and also a well sized storage space, from the lower level too.
Upper level Laundry Room, Primary suite with full bathroom and walk in closet plus you’ll discover ceiling fans in all the bedrooms. Enjoy the ease of living here from your welcoming front porch, hang out back on the deck or the lovely paver patio—perfect for outdoor entertaining or relaxing evenings at home.
Upgrades completed by current owner include a new roof, some doors and the deck were replaced, appliances and HVAC system replaced, giving peace of mind and added value.
Located just minutes away and walking distance from local shopping, restaurants, parks, and all the charm of downtown Perkasie. This move-in ready home is a rare find in a sought-after community—don’t miss it!
Contact an agent
Home facts
- Year built:1999
- Listing Id #:PABU2099508
- Added:42 day(s) ago
- Updated:August 15, 2025 at 07:30 AM
Rooms and interior
- Bedrooms:3
- Total bathrooms:3
- Full bathrooms:2
- Half bathrooms:1
- Living area:2,276 sq. ft.
Heating and cooling
- Cooling:Central A/C
- Heating:Forced Air, Natural Gas
Structure and exterior
- Year built:1999
- Building area:2,276 sq. ft.
- Lot area:0.07 Acres
Schools
- High school:PENNRIDGE
- Middle school:PENNRIDGE SOUTH
- Elementary school:GUTH
Utilities
- Water:Public
- Sewer:Public Sewer
Finances and disclosures
- Price:$389,000
- Price per sq. ft.:$170.91
- Tax amount:$3,899 (2025)
New listings near 144 Strawberry Ln
- New
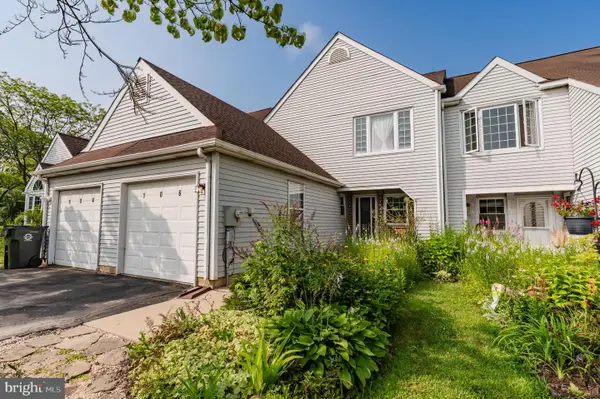 $390,000Active3 beds 3 baths1,496 sq. ft.
$390,000Active3 beds 3 baths1,496 sq. ft.106 Wigton Cir, PERKASIE, PA 18944
MLS# PABU2102882Listed by: LONG & FOSTER REAL ESTATE, INC. - Coming Soon
 $399,999Coming Soon3 beds 2 baths
$399,999Coming Soon3 beds 2 baths501 N 5th St, PERKASIE, PA 18944
MLS# PABU2102580Listed by: RE/MAX ONE REALTY - New
 $399,900Active3 beds 3 baths1,710 sq. ft.
$399,900Active3 beds 3 baths1,710 sq. ft.28 Bryant Dr, PERKASIE, PA 18944
MLS# PABU2102108Listed by: COLDWELL BANKER REALTY - Coming Soon
 $419,000Coming Soon3 beds 3 baths
$419,000Coming Soon3 beds 3 baths512 Campus Dr, PERKASIE, PA 18944
MLS# PABU2102674Listed by: RE/MAX 440 - PERKASIE - New
 $724,900Active4 beds 4 baths3,116 sq. ft.
$724,900Active4 beds 4 baths3,116 sq. ft.227 Beech Ln, PERKASIE, PA 18944
MLS# PABU2102536Listed by: KELLER WILLIAMS REALTY DEVON-WAYNE - Coming SoonOpen Sat, 1 to 3pm
 $485,000Coming Soon3 beds 2 baths
$485,000Coming Soon3 beds 2 baths1014 Morgan Ln, PERKASIE, PA 18944
MLS# PABU2102312Listed by: RE/MAX RELIANCE - New
 $485,000Active3 beds 3 baths2,432 sq. ft.
$485,000Active3 beds 3 baths2,432 sq. ft.56 Independence Ct, PERKASIE, PA 18944
MLS# PABU2102350Listed by: INNOVATE REAL ESTATE - New
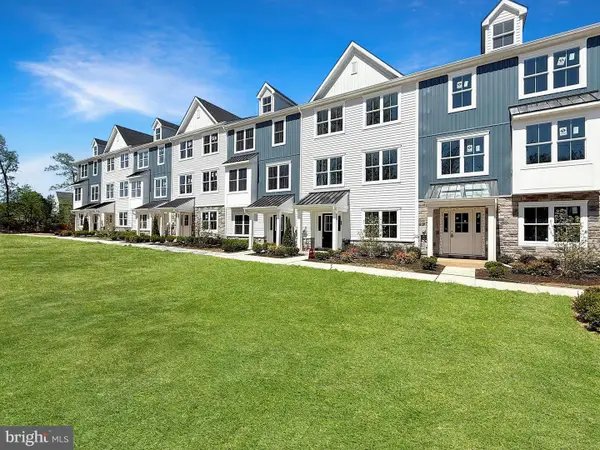 $557,000Active3 beds 3 baths2,209 sq. ft.
$557,000Active3 beds 3 baths2,209 sq. ft.316 Schadle Rd, PERKASIE, PA 18944
MLS# PABU2102442Listed by: LONG & FOSTER REAL ESTATE, INC.  $674,900Pending4 beds 3 baths4,054 sq. ft.
$674,900Pending4 beds 3 baths4,054 sq. ft.422 Longleaf Dr, PERKASIE, PA 18944
MLS# PABU2101300Listed by: BHHS FOX & ROACH-COLLEGEVILLE $379,900Pending3 beds 2 baths1,260 sq. ft.
$379,900Pending3 beds 2 baths1,260 sq. ft.1007 W Callowhill St, PERKASIE, PA 18944
MLS# PABU2101834Listed by: KELLER WILLIAMS REAL ESTATE-MONTGOMERYVILLE

