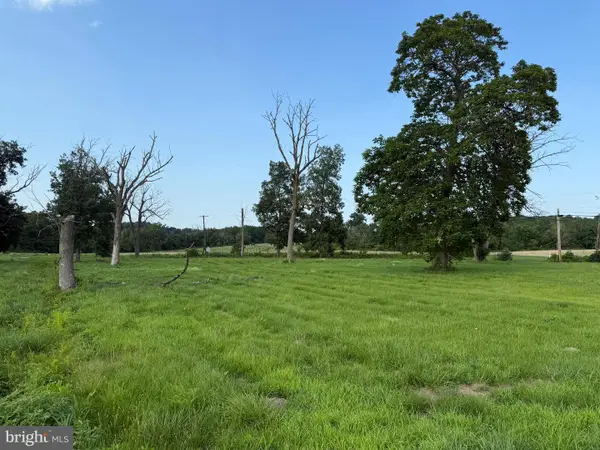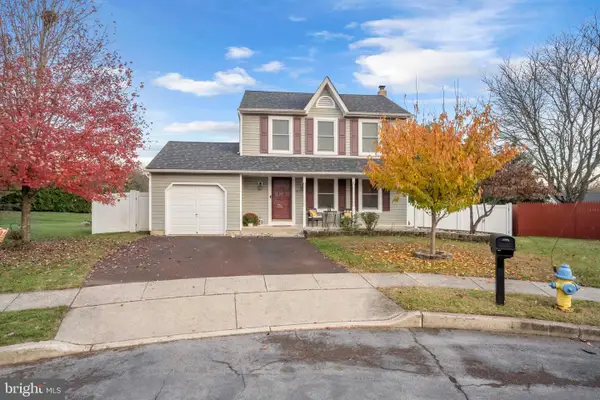156 Strawberry Ln, Perkasie, PA 18944
Local realty services provided by:ERA Martin Associates
Listed by: elizabeth bewley
Office: bhhs fox & roach-media
MLS#:PABU2107974
Source:BRIGHTMLS
Price summary
- Price:$419,000
- Price per sq. ft.:$213.34
- Monthly HOA dues:$25
About this home
Welcome Home to this gorgeous 3 bed 2.5 bath end unit townhome with a 1 car garage in desirable Perkasie Borough. The open floor design invites you right into the large living room boasting new plantation shutters and ceiling to floor custom drapes, from there in to a dinging room area complete with an electric fireplace, beautiful hardwood floors and freshly painted walls. The premium, recently renovated kitchen with lots of cabinet and counter space is nothing short of amazing. White quartz countertops, white subway tile with a blue and white cabinet combination makes this the perfect kitchen. Not to mention the newer top of the line Samsung smart appliance package, which consists of a smart refrigerator Alexa capable, smart range, microwave and dishwasher all which are fingerprint resistant. Off of the kitchen, the sliding glass door leads you to an expansive 1 year old TREX deck perfect for barbecuing and entertaining. The hall bath has also been freshly painted. Upstairs you will find three great sized bedrooms, upstairs laundry, and two full baths. The main bedroom ensuite offers a generous walk-in closet and a full bath. The two bedrooms are also a great size and have great closet space. The above grade finished basement family room with access to the 1 car garage is the perfect hang out spot. Did I mention this sits on one of the biggest lots in Walkers Acres! low HOA fees, and manicured landscaping also highlight this well maintained home. This beautiful home boasts keyless entry, sensi Wifi Thermostat, Wifi Garage door opener, and a whole house water purification system with added water softner. Don't wait-make this retreat your new HOME SWEET HOME!
New Kitchen Smart Samsung appliances 2021, HVAC 2020 New Trex Deck 2023, Fresh Interior Paint, 2025 Whole House water purification system and water softener 2022 , New Add'l kitchen cabinets and custom quart counter top 2022, Upstair Hall new floor 2025, New Stairs 2025,New Hot Water Heater 2024,New Garage Door and Opener with wifi capability 2024, Heater serviced 2024, Air conditioner serviced 2025, New Roof 2013, House also has an attic fan.
Contact an agent
Home facts
- Year built:1999
- Listing ID #:PABU2107974
- Added:24 day(s) ago
- Updated:November 14, 2025 at 08:40 AM
Rooms and interior
- Bedrooms:3
- Total bathrooms:3
- Full bathrooms:2
- Half bathrooms:1
- Living area:1,964 sq. ft.
Heating and cooling
- Cooling:Central A/C
- Heating:Forced Air, Natural Gas
Structure and exterior
- Year built:1999
- Building area:1,964 sq. ft.
- Lot area:0.2 Acres
Schools
- High school:PENNRIDGE
- Middle school:PENNRIDGE NORTH
- Elementary school:PATRICIA A GUTH
Utilities
- Water:Public
- Sewer:Public Sewer
Finances and disclosures
- Price:$419,000
- Price per sq. ft.:$213.34
- Tax amount:$4,140 (2025)
New listings near 156 Strawberry Ln
- New
 $824,900Active4 beds 3 baths4,880 sq. ft.
$824,900Active4 beds 3 baths4,880 sq. ft.6 Tiffany Dr, PERKASIE, PA 18944
MLS# PABU2108918Listed by: RE/MAX 440 - SKIPPACK - New
 $235,000Active2.4 Acres
$235,000Active2.4 Acres920 Minsi Trl, PERKASIE, PA 18944
MLS# PABU2108890Listed by: KELLER WILLIAMS REAL ESTATE-MONTGOMERYVILLE  $475,000Pending3 beds 4 baths2,266 sq. ft.
$475,000Pending3 beds 4 baths2,266 sq. ft.42 Independence Ct, PERKASIE, PA 18944
MLS# PABU2107984Listed by: KELLER WILLIAMS REAL ESTATE-DOYLESTOWN $475,000Pending3 beds 3 baths1,300 sq. ft.
$475,000Pending3 beds 3 baths1,300 sq. ft.107 Chelsea Ct, PERKASIE, PA 18944
MLS# PABU2108778Listed by: KELLER WILLIAMS REAL ESTATE-DOYLESTOWN $459,900Pending3 beds 3 baths2,936 sq. ft.
$459,900Pending3 beds 3 baths2,936 sq. ft.121 Arbor Blvd, PERKASIE, PA 18944
MLS# PABU2108664Listed by: COMPASS PENNSYLVANIA, LLC $725,000Active4 beds 3 baths2,459 sq. ft.
$725,000Active4 beds 3 baths2,459 sq. ft.622 Welcome House Rd, PERKASIE, PA 18944
MLS# PABU2108134Listed by: KELLER WILLIAMS REAL ESTATE-MONTGOMERYVILLE $750,000Active4 beds 3 baths2,538 sq. ft.
$750,000Active4 beds 3 baths2,538 sq. ft.1222 Hockley Dr, PERKASIE, PA 18944
MLS# PABU2108296Listed by: RE/MAX CENTRE REALTORS $505,000Active4 beds 2 baths1,904 sq. ft.
$505,000Active4 beds 2 baths1,904 sq. ft.1118 N 5th St, PERKASIE, PA 18944
MLS# PABU2106686Listed by: HONEST REAL ESTATE $185,000Pending1.31 Acres
$185,000Pending1.31 AcresCallowhill Rd, PERKASIE, PA 18944
MLS# PABU2108060Listed by: KW EMPOWER
