209 W Market St, PERKASIE, PA 18944
Local realty services provided by:ERA Central Realty Group
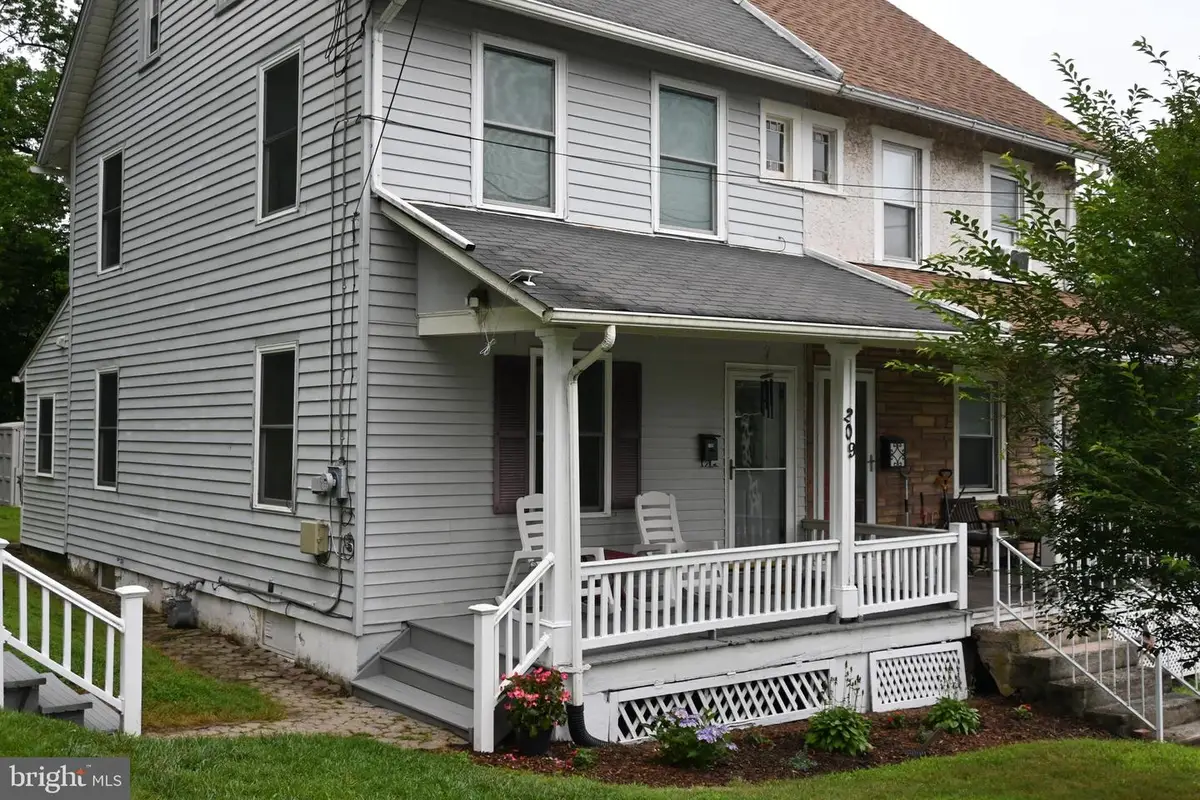
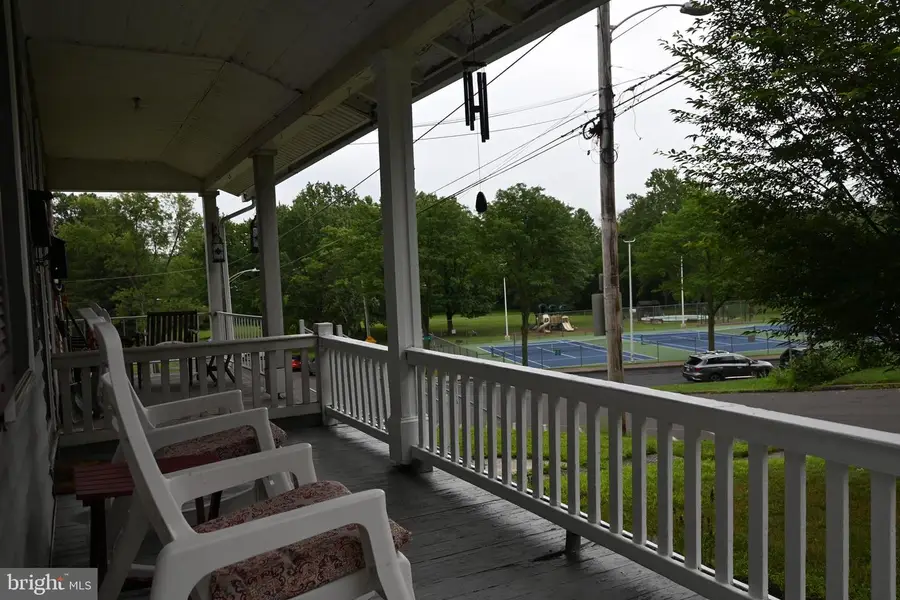
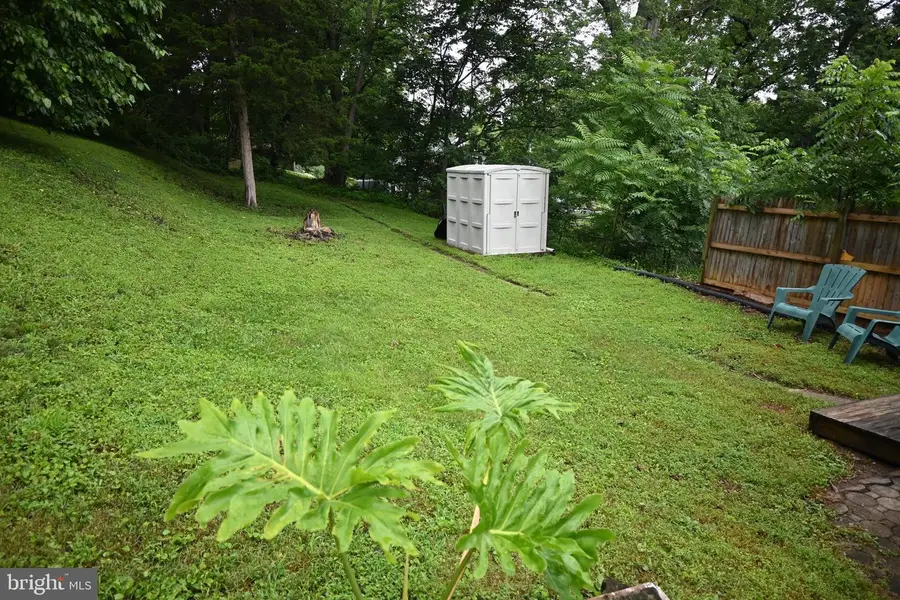
209 W Market St,PERKASIE, PA 18944
$299,900
- 3 Beds
- 2 Baths
- 1,434 sq. ft.
- Single family
- Pending
Listed by:linda a martin
Office:coldwell banker heritage-quakertown
MLS#:PABU2100188
Source:BRIGHTMLS
Price summary
- Price:$299,900
- Price per sq. ft.:$209.14
About this home
Location, Location, Location! Huge Perkasie Park is just down the street.
Walking trail, tennis courts, baseball fields, basketball court, playground and Menlo Aquatics /Pool in walking distance. You get the feeling the location of your home is on the edge of town being tucked into the hillside for privacy. Inviting 6 x 15 front porch for those relaxing evenings with park views. Handsome front door with glass panel. The first floor offers cherry wood flooring, with a ceiling fan in the living room. The updated kitchen includes 42” cherry cabinets, granite counter tops with a stainless under mounted sink. Gas cooking, built-in microwave, dishwasher and the refrigerator can stay. Recessed lighting, cherry flooring and window above sink. The powder room is located on the first floor to make life easier. 2nd floor offers a hall bath with a tub shower, tiled flooring, linen closet and cherry vanity. Two generous sized bedrooms on the second floor with closets and primary includes a small stained glass window. Third floor bedroom/office is large, too. Double hung newer windows, natural gas heating and hot water. Big backyard all treed. Shed will stay
Contact an agent
Home facts
- Year built:1930
- Listing Id #:PABU2100188
- Added:28 day(s) ago
- Updated:August 15, 2025 at 07:30 AM
Rooms and interior
- Bedrooms:3
- Total bathrooms:2
- Full bathrooms:1
- Half bathrooms:1
- Living area:1,434 sq. ft.
Heating and cooling
- Cooling:Ceiling Fan(s), Central A/C
- Heating:Forced Air, Natural Gas
Structure and exterior
- Roof:Wood
- Year built:1930
- Building area:1,434 sq. ft.
- Lot area:0.34 Acres
Schools
- High school:PENNRIDGE
Utilities
- Water:Public
- Sewer:Public Sewer
Finances and disclosures
- Price:$299,900
- Price per sq. ft.:$209.14
- Tax amount:$3,095 (2025)
New listings near 209 W Market St
- New
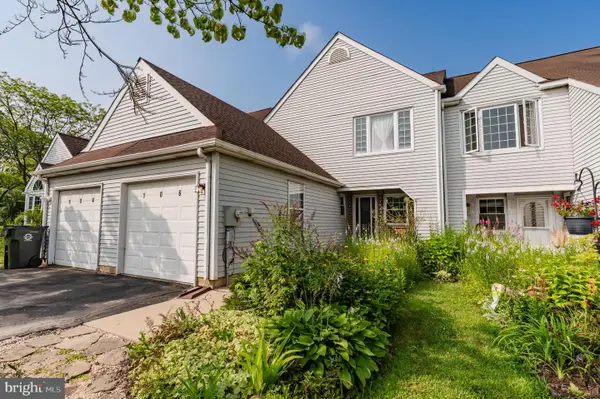 $390,000Active3 beds 3 baths1,496 sq. ft.
$390,000Active3 beds 3 baths1,496 sq. ft.106 Wigton Cir, PERKASIE, PA 18944
MLS# PABU2102882Listed by: LONG & FOSTER REAL ESTATE, INC. - Coming Soon
 $399,999Coming Soon3 beds 2 baths
$399,999Coming Soon3 beds 2 baths501 N 5th St, PERKASIE, PA 18944
MLS# PABU2102580Listed by: RE/MAX ONE REALTY - New
 $399,900Active3 beds 3 baths1,710 sq. ft.
$399,900Active3 beds 3 baths1,710 sq. ft.28 Bryant Dr, PERKASIE, PA 18944
MLS# PABU2102108Listed by: COLDWELL BANKER REALTY - Coming Soon
 $419,000Coming Soon3 beds 3 baths
$419,000Coming Soon3 beds 3 baths512 Campus Dr, PERKASIE, PA 18944
MLS# PABU2102674Listed by: RE/MAX 440 - PERKASIE - New
 $724,900Active4 beds 4 baths3,116 sq. ft.
$724,900Active4 beds 4 baths3,116 sq. ft.227 Beech Ln, PERKASIE, PA 18944
MLS# PABU2102536Listed by: KELLER WILLIAMS REALTY DEVON-WAYNE - Coming SoonOpen Sat, 1 to 3pm
 $485,000Coming Soon3 beds 2 baths
$485,000Coming Soon3 beds 2 baths1014 Morgan Ln, PERKASIE, PA 18944
MLS# PABU2102312Listed by: RE/MAX RELIANCE - New
 $485,000Active3 beds 3 baths2,432 sq. ft.
$485,000Active3 beds 3 baths2,432 sq. ft.56 Independence Ct, PERKASIE, PA 18944
MLS# PABU2102350Listed by: INNOVATE REAL ESTATE - New
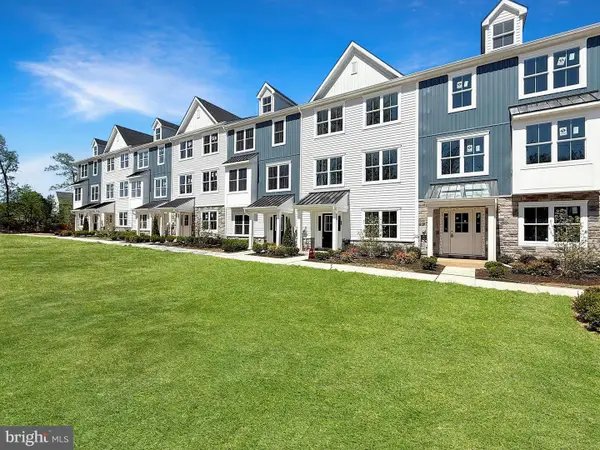 $557,000Active3 beds 3 baths2,209 sq. ft.
$557,000Active3 beds 3 baths2,209 sq. ft.316 Schadle Rd, PERKASIE, PA 18944
MLS# PABU2102442Listed by: LONG & FOSTER REAL ESTATE, INC.  $674,900Pending4 beds 3 baths4,054 sq. ft.
$674,900Pending4 beds 3 baths4,054 sq. ft.422 Longleaf Dr, PERKASIE, PA 18944
MLS# PABU2101300Listed by: BHHS FOX & ROACH-COLLEGEVILLE $379,900Pending3 beds 2 baths1,260 sq. ft.
$379,900Pending3 beds 2 baths1,260 sq. ft.1007 W Callowhill St, PERKASIE, PA 18944
MLS# PABU2101834Listed by: KELLER WILLIAMS REAL ESTATE-MONTGOMERYVILLE

