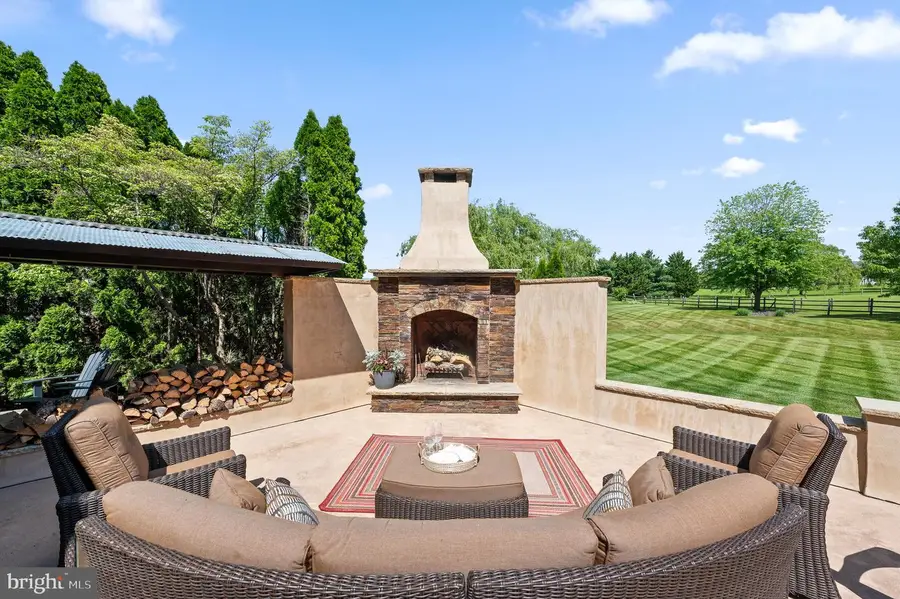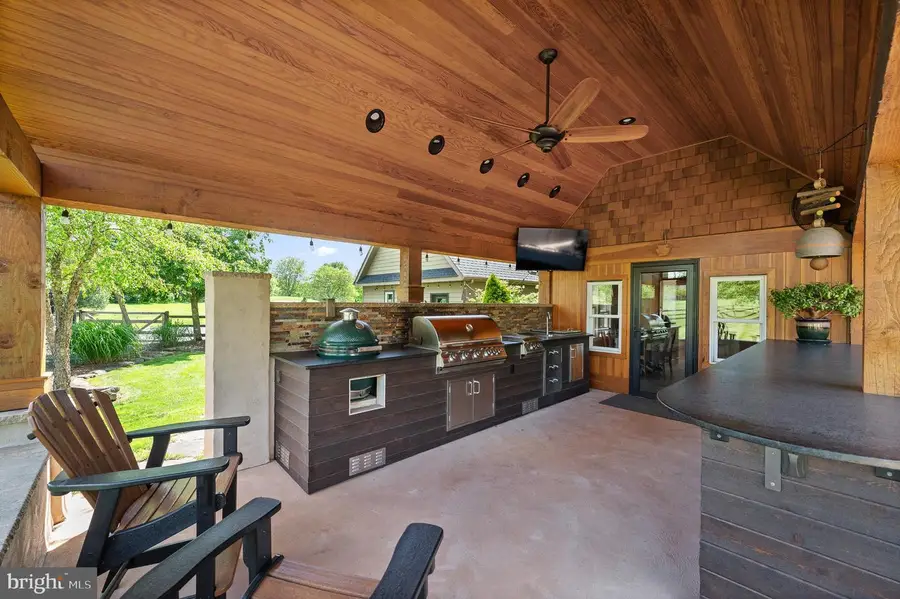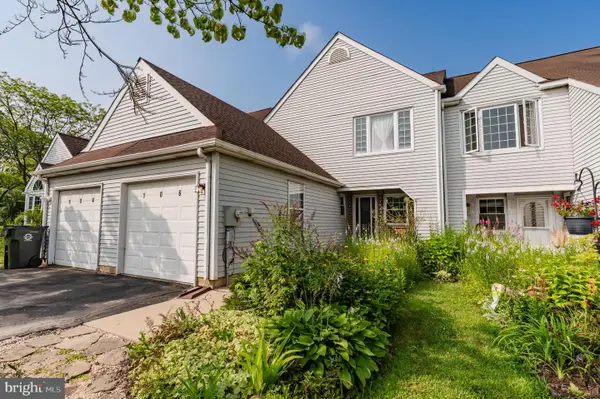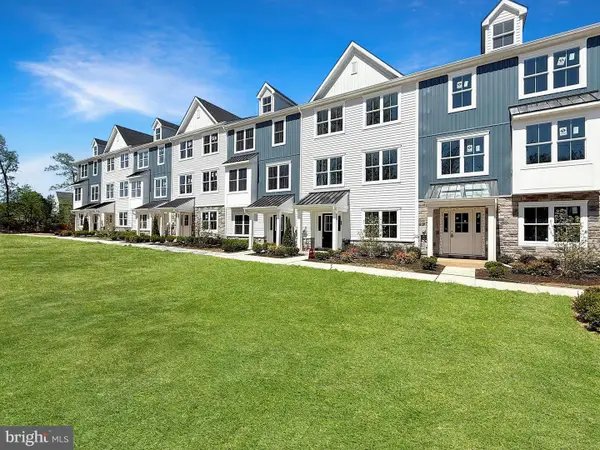2977 Fretz Valley Rd, PERKASIE, PA 18944
Local realty services provided by:ERA Reed Realty, Inc.



2977 Fretz Valley Rd,PERKASIE, PA 18944
$1,099,900
- 5 Beds
- 5 Baths
- 5,323 sq. ft.
- Single family
- Pending
Listed by:thomas c smeland jr.
Office:exp realty, llc.
MLS#:PABU2096570
Source:BRIGHTMLS
Price summary
- Price:$1,099,900
- Price per sq. ft.:$206.63
About this home
Enjoying the outdoor living space, surrounded by loved ones, you know you made the right decision…. This custom home provides ample room to spread out and gathering spaces for todays lifestyle. Over 2 acres of land offers the privacy you are seeking. With a first floor primary suite this home offers a versatile floor plan brimming with quality finishes, detailed millwork, and custom built-ins. The home has been updated, upgraded and loved by the current owners. Newer roof and newer HVAC systems (2022) means no worries for years to come. Enjoy the outdoor living space, thoughtfully designed for entertaining and gathering. The foyer opens to a graceful hallway with access to the staircase and a clear path to the expansive patio. Two sets of doors lead to the expansive exterior entertaining area. Large covered area with open beams and huge countertops provide everything needed for throwing a great party!! Grills, burner, sink, large built in cooler, TV and lots of seating!!! You will be ready for game day or for any other occasion that suits. The custom outdoor fireplace will extend the outdoor time into the fall as you relax with loved ones around the flames. The kitchen, featuring a large central island, granite countertops, a propane cooktop, and ample cabinet space. Breakfast room with cathedral ceilings, a back staircase, and access to the rear patio. The main-floor primary suite features cathedral ceilings, a large custom walk-in closet, full bath with heated tile floors, access to a private patio area and provides the peaceful sanctuary to recharge. The oversized 3-car side-entry garage offers ample space for parking and stairs access the storage area above. Upstairs, you’ll find four generously sized bedrooms and 2 full baths. Three of the bedrooms feature vaulted ceilings. The finished basement is perfect for entertaining, offering a theater area, a game area suitable for a pool table, a gym/workout area, a full bath, and a walk-out to a patio area. There's also a large storage/utility room. The home contains over 5,000 sq feet of finished living area and the comfort and livability is second to none. See this amazing custom home today!!
Contact an agent
Home facts
- Year built:2002
- Listing Id #:PABU2096570
- Added:78 day(s) ago
- Updated:August 15, 2025 at 07:30 AM
Rooms and interior
- Bedrooms:5
- Total bathrooms:5
- Full bathrooms:4
- Half bathrooms:1
- Living area:5,323 sq. ft.
Heating and cooling
- Cooling:Central A/C
- Heating:Forced Air, Propane - Leased
Structure and exterior
- Roof:Architectural Shingle, Asphalt, Pitched, Shingle
- Year built:2002
- Building area:5,323 sq. ft.
- Lot area:2.28 Acres
Schools
- High school:PENNRIDGE
- Middle school:PENNRIDGE CENTRAL
- Elementary school:BEDMINSTER
Utilities
- Water:Well
- Sewer:On Site Septic
Finances and disclosures
- Price:$1,099,900
- Price per sq. ft.:$206.63
- Tax amount:$12,336 (2025)
New listings near 2977 Fretz Valley Rd
- New
 $390,000Active3 beds 3 baths1,496 sq. ft.
$390,000Active3 beds 3 baths1,496 sq. ft.106 Wigton Cir, PERKASIE, PA 18944
MLS# PABU2102882Listed by: LONG & FOSTER REAL ESTATE, INC. - Coming Soon
 $399,999Coming Soon3 beds 2 baths
$399,999Coming Soon3 beds 2 baths501 N 5th St, PERKASIE, PA 18944
MLS# PABU2102580Listed by: RE/MAX ONE REALTY - New
 $399,900Active3 beds 3 baths1,710 sq. ft.
$399,900Active3 beds 3 baths1,710 sq. ft.28 Bryant Dr, PERKASIE, PA 18944
MLS# PABU2102108Listed by: COLDWELL BANKER REALTY - Coming Soon
 $419,000Coming Soon3 beds 3 baths
$419,000Coming Soon3 beds 3 baths512 Campus Dr, PERKASIE, PA 18944
MLS# PABU2102674Listed by: RE/MAX 440 - PERKASIE - New
 $724,900Active4 beds 4 baths3,116 sq. ft.
$724,900Active4 beds 4 baths3,116 sq. ft.227 Beech Ln, PERKASIE, PA 18944
MLS# PABU2102536Listed by: KELLER WILLIAMS REALTY DEVON-WAYNE - Coming SoonOpen Sat, 1 to 3pm
 $485,000Coming Soon3 beds 2 baths
$485,000Coming Soon3 beds 2 baths1014 Morgan Ln, PERKASIE, PA 18944
MLS# PABU2102312Listed by: RE/MAX RELIANCE - New
 $485,000Active3 beds 3 baths2,432 sq. ft.
$485,000Active3 beds 3 baths2,432 sq. ft.56 Independence Ct, PERKASIE, PA 18944
MLS# PABU2102350Listed by: INNOVATE REAL ESTATE - New
 $557,000Active3 beds 3 baths2,209 sq. ft.
$557,000Active3 beds 3 baths2,209 sq. ft.316 Schadle Rd, PERKASIE, PA 18944
MLS# PABU2102442Listed by: LONG & FOSTER REAL ESTATE, INC.  $674,900Pending4 beds 3 baths4,054 sq. ft.
$674,900Pending4 beds 3 baths4,054 sq. ft.422 Longleaf Dr, PERKASIE, PA 18944
MLS# PABU2101300Listed by: BHHS FOX & ROACH-COLLEGEVILLE $379,900Pending3 beds 2 baths1,260 sq. ft.
$379,900Pending3 beds 2 baths1,260 sq. ft.1007 W Callowhill St, PERKASIE, PA 18944
MLS# PABU2101834Listed by: KELLER WILLIAMS REAL ESTATE-MONTGOMERYVILLE

