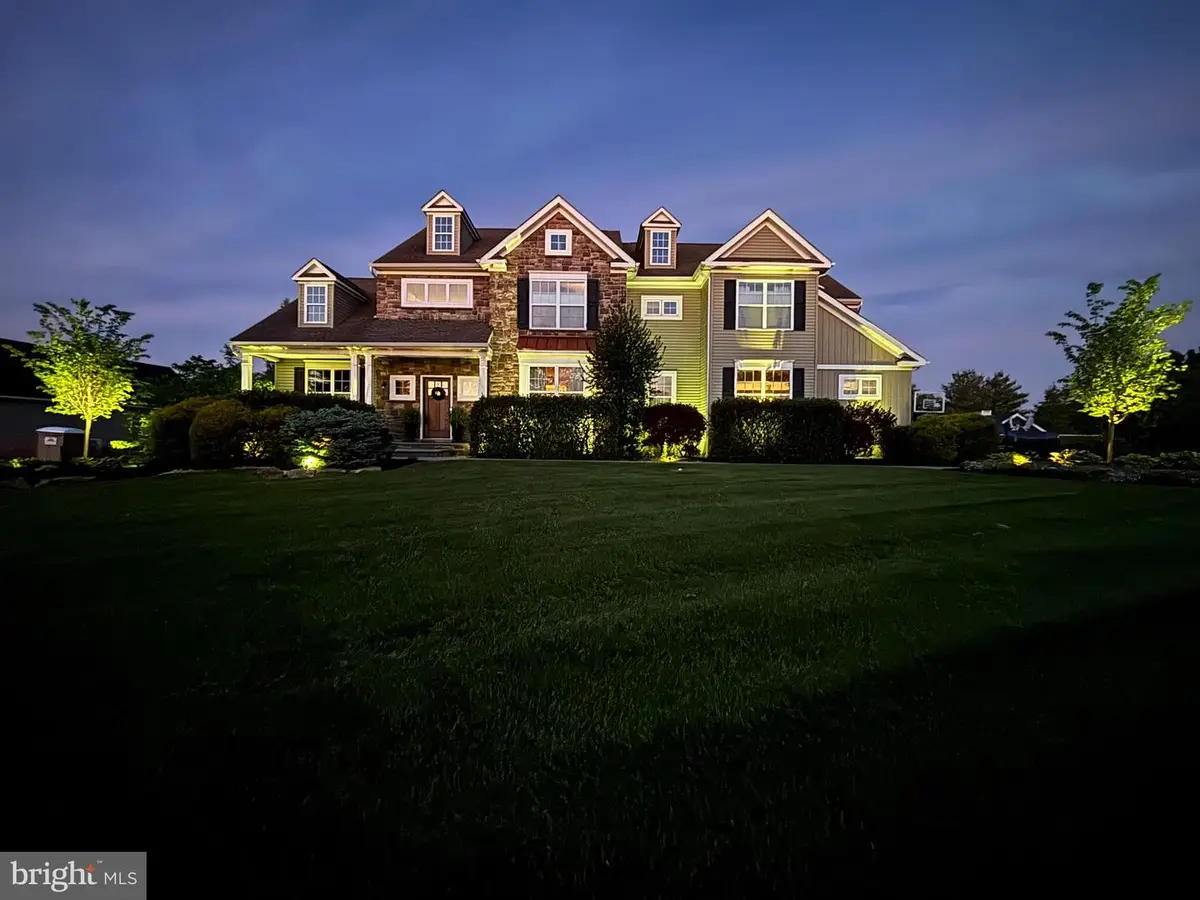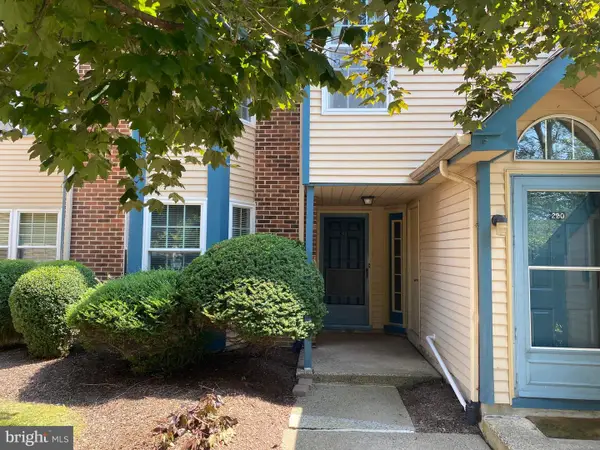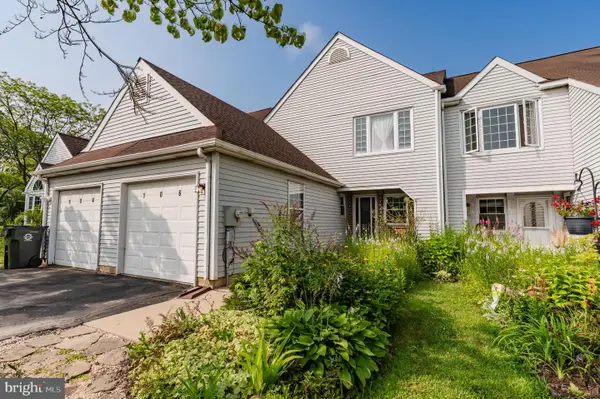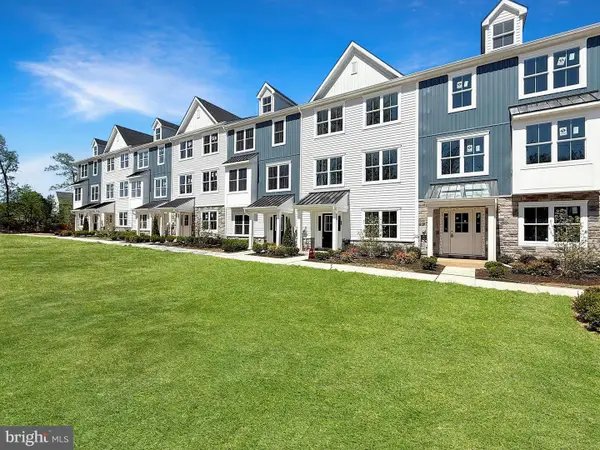303 Tinsman Dr, PERKASIE, PA 18944
Local realty services provided by:ERA Byrne Realty



303 Tinsman Dr,PERKASIE, PA 18944
$1,099,000
- 4 Beds
- 5 Baths
- 3,270 sq. ft.
- Single family
- Pending
Listed by:linda emerson
Office:bhhs fox & roach-doylestown
MLS#:PABU2094352
Source:BRIGHTMLS
Price summary
- Price:$1,099,000
- Price per sq. ft.:$336.09
- Monthly HOA dues:$50
About this home
Welcome to 303 Tinsman Drive in the Estates of Deep Run
This exceptional property combines luxury living with an ideal location. Set in Bedminster Township—known for its scenic estates and farmland—this sought-after community features just 30 homes set on 70 acres. Each homeowner enjoys an acre of land, access to a walking path, and 40 acres of preserved open space. The current owner has crafted a backyard oasis that's not to be missed. Located in the award-winning Pennridge School District, this home offers over 3,300 square feet of thoughtfully designed living space, perfect for everyday comfort and effortless entertaining.
Step inside to find soaring cathedral ceilings, rich hardwood floors, and elegant touches throughout. The gourmet kitchen is a chef’s dream—featuring quartz countertops, a GE Profile propane cooktop, double ovens, upgraded cabinetry, a double sink, and a center island ideal for prepping or gathering. Adjacent, the formal dining room creates a refined atmosphere perfect for hosting guests, while the relaxing family room boasts a fireplace with custom built-ins and SONOS surround sound. PLUS an Executive in-home office to address business in a private environment. Rounding out the main floor are a utility room, a mud room with custom lockers, and inside access to the expansive 3 car garage.
This 4-bedroom, 4.5-bathroom home is designed for both family life and private retreats. The spacious primary suite offers a sitting room, six windows, two walk-in closets, and a spa-inspired bathroom with a custom walk-in shower, makeup vanity, and quartz double vanity with wood cabinetry. The additional bedrooms feature plush carpeting, ample natural light, and upgraded bathrooms with modern fixtures.
Downstairs, the finished basement adds a versatile entertainment area, a carpeted TV lounge, including a second fireplace, workout/playroom with new laminate flooring, full bathroom, and a custom safe room with 8" concrete walls, shelves, cabinets, and secure storage.
Outside, your private oasis awaits. The backyard stuns with a custom paver patio, Twin Eagles built-in propane grill, Big Green Egg smoker, and a stone fireplace with integrated wood storage. The saltwater, in-ground signature pool is the centerpiece—complete with dual waterfalls, sun deck, spa, basketball net, and heated by two dedicated propane tanks. Surrounded by lush landscaping, mature trees, and a fully fenced-in yard, this space is ideal for entertaining or quiet relaxation. Landscape lighting, an irrigation system, and a Coastal Source outdoor audio system enhance the outdoor experience.
303 Tinsman Drive offers the perfect blend of modern amenities, thoughtful upgrades, and timeless elegance—whether you're entertaining poolside, enjoying peaceful evenings by the fire, or relaxing in your expansive master retreat. This extraordinary property won’t last—schedule your private showing today!
Contact an agent
Home facts
- Year built:2013
- Listing Id #:PABU2094352
- Added:93 day(s) ago
- Updated:August 16, 2025 at 07:27 AM
Rooms and interior
- Bedrooms:4
- Total bathrooms:5
- Full bathrooms:4
- Half bathrooms:1
- Living area:3,270 sq. ft.
Heating and cooling
- Cooling:Central A/C, Zoned
- Heating:Forced Air, Heat Pump(s), Propane - Leased, Zoned
Structure and exterior
- Roof:Metal, Shingle
- Year built:2013
- Building area:3,270 sq. ft.
- Lot area:1 Acres
Schools
- High school:PENNRIDGE
- Middle school:PENNRIDGE NORTH
- Elementary school:BEDMINSTER
Utilities
- Water:Well
- Sewer:Public Sewer
Finances and disclosures
- Price:$1,099,000
- Price per sq. ft.:$336.09
- Tax amount:$9,703 (2025)
New listings near 303 Tinsman Dr
- New
 $249,900Active2 beds 1 baths1,100 sq. ft.
$249,900Active2 beds 1 baths1,100 sq. ft.120 Allem Ln, PERKASIE, PA 18944
MLS# PABU2103012Listed by: RICH KIRK REALTY - Coming SoonOpen Wed, 5 to 7pm
 $475,000Coming Soon3 beds 3 baths
$475,000Coming Soon3 beds 3 baths157 Arbor Blvd, PERKASIE, PA 18944
MLS# PABU2103026Listed by: COLDWELL BANKER HEARTHSIDE-DOYLESTOWN - New
 $390,000Active3 beds 3 baths1,496 sq. ft.
$390,000Active3 beds 3 baths1,496 sq. ft.106 Wigton Cir, PERKASIE, PA 18944
MLS# PABU2102882Listed by: LONG & FOSTER REAL ESTATE, INC. - Coming Soon
 $399,999Coming Soon3 beds 2 baths
$399,999Coming Soon3 beds 2 baths501 N 5th St, PERKASIE, PA 18944
MLS# PABU2102580Listed by: RE/MAX ONE REALTY - New
 $399,900Active3 beds 3 baths1,710 sq. ft.
$399,900Active3 beds 3 baths1,710 sq. ft.28 Bryant Dr, PERKASIE, PA 18944
MLS# PABU2102108Listed by: COLDWELL BANKER REALTY - Coming Soon
 $419,000Coming Soon3 beds 3 baths
$419,000Coming Soon3 beds 3 baths512 Campus Dr, PERKASIE, PA 18944
MLS# PABU2102674Listed by: RE/MAX 440 - PERKASIE - New
 $724,900Active4 beds 4 baths3,116 sq. ft.
$724,900Active4 beds 4 baths3,116 sq. ft.227 Beech Ln, PERKASIE, PA 18944
MLS# PABU2102536Listed by: KELLER WILLIAMS REALTY DEVON-WAYNE - Open Sat, 1 to 3pmNew
 $485,000Active3 beds 2 baths1,536 sq. ft.
$485,000Active3 beds 2 baths1,536 sq. ft.1014 Morgan Ln, PERKASIE, PA 18944
MLS# PABU2102312Listed by: RE/MAX RELIANCE - New
 $485,000Active3 beds 3 baths2,432 sq. ft.
$485,000Active3 beds 3 baths2,432 sq. ft.56 Independence Ct, PERKASIE, PA 18944
MLS# PABU2102350Listed by: INNOVATE REAL ESTATE - New
 $557,000Active3 beds 3 baths2,209 sq. ft.
$557,000Active3 beds 3 baths2,209 sq. ft.316 Schadle Rd, PERKASIE, PA 18944
MLS# PABU2102442Listed by: LONG & FOSTER REAL ESTATE, INC.

