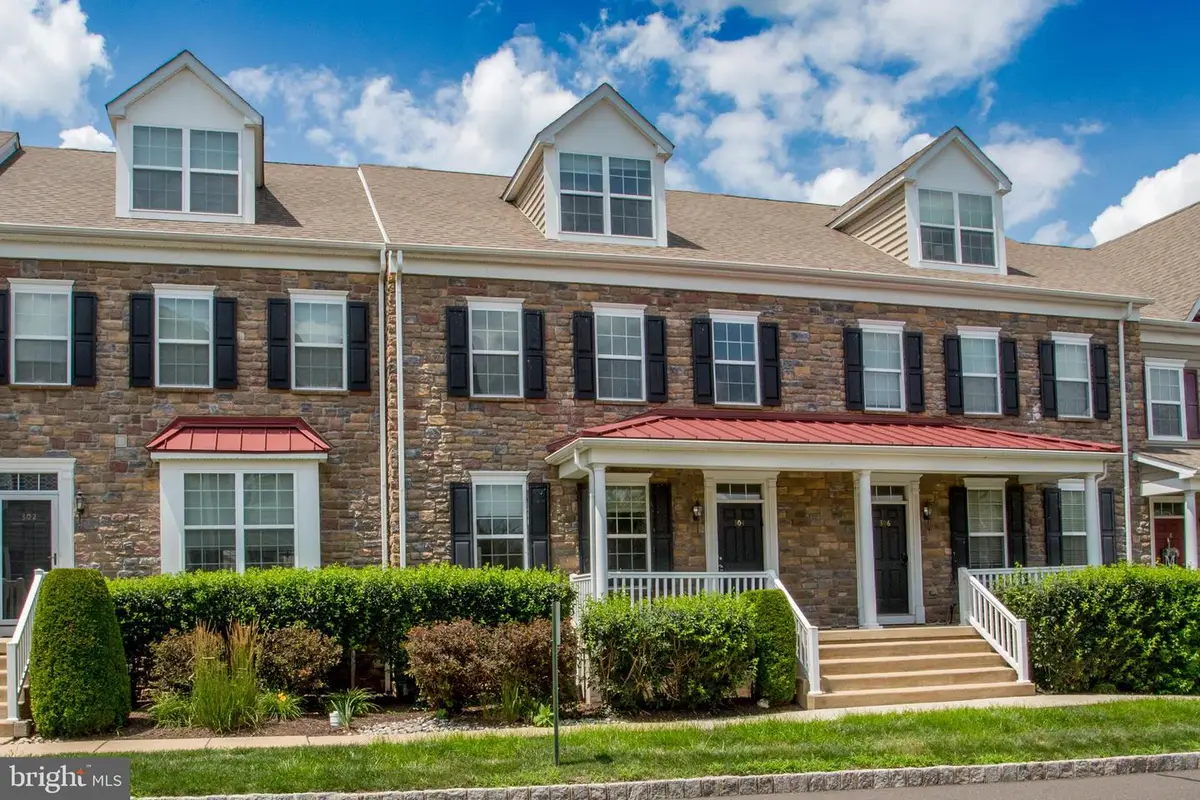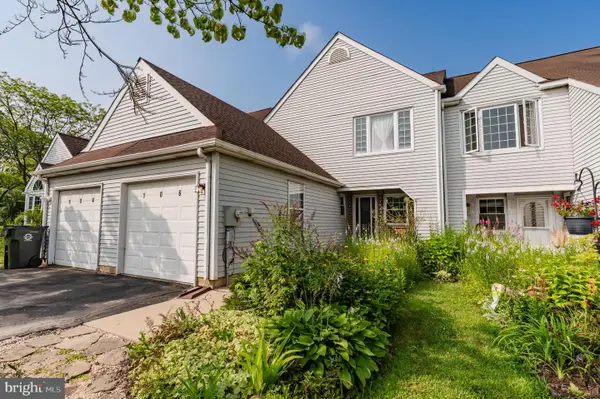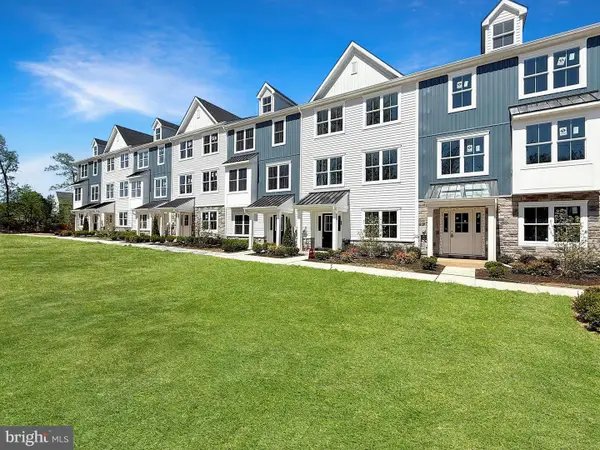304 Katie Ln, PERKASIE, PA 18944
Local realty services provided by:ERA OakCrest Realty, Inc.



304 Katie Ln,PERKASIE, PA 18944
$419,000
- 3 Beds
- 4 Baths
- 2,106 sq. ft.
- Townhouse
- Pending
Listed by:jeffrey linden
Office:re/max services
MLS#:PABU2094832
Source:BRIGHTMLS
Price summary
- Price:$419,000
- Price per sq. ft.:$198.96
- Monthly HOA dues:$287
About this home
Welcome to Katie Lane in sought-after Bedminster Hunt, located in the highly rated Pennridge School District! This spacious 3-bedroom, 3-bath home offers over 2,100 square feet of above-grade living space, plus a semi-finished basement with a large storage area—ideal for hobbies, fitness, or future expansion. Not to be overlooked is the attached garage with easy access right into the house.
Hardwood floors run throughout the main level, creating a seamless flow from room to room. The open-concept kitchen features 42" cabinetry, granite countertops, and a functional layout that connects beautifully to the dining area and bright, airy living room—perfect for everyday living and entertaining.
Each of the three full bathrooms is thoughtfully designed, offering convenience and comfort on every level. The lower level adds versatility with a finished space for work or play and an expansive unfinished area for storage.
Enjoy community amenities like walking trails, playgrounds, and open green space, all just minutes from local parks, dining, and shopping.
Contact an agent
Home facts
- Year built:2012
- Listing Id #:PABU2094832
- Added:16 day(s) ago
- Updated:August 15, 2025 at 07:30 AM
Rooms and interior
- Bedrooms:3
- Total bathrooms:4
- Full bathrooms:3
- Half bathrooms:1
- Living area:2,106 sq. ft.
Heating and cooling
- Cooling:Central A/C
- Heating:90% Forced Air, Natural Gas
Structure and exterior
- Roof:Architectural Shingle
- Year built:2012
- Building area:2,106 sq. ft.
- Lot area:0.03 Acres
Schools
- High school:PENNRDIGE
- Middle school:PENNRIDGE NORTH
- Elementary school:DEIBLER
Utilities
- Water:Public
- Sewer:Public Sewer
Finances and disclosures
- Price:$419,000
- Price per sq. ft.:$198.96
- Tax amount:$5,245 (2025)
New listings near 304 Katie Ln
- New
 $390,000Active3 beds 3 baths1,496 sq. ft.
$390,000Active3 beds 3 baths1,496 sq. ft.106 Wigton Cir, PERKASIE, PA 18944
MLS# PABU2102882Listed by: LONG & FOSTER REAL ESTATE, INC. - Coming Soon
 $399,999Coming Soon3 beds 2 baths
$399,999Coming Soon3 beds 2 baths501 N 5th St, PERKASIE, PA 18944
MLS# PABU2102580Listed by: RE/MAX ONE REALTY - New
 $399,900Active3 beds 3 baths1,710 sq. ft.
$399,900Active3 beds 3 baths1,710 sq. ft.28 Bryant Dr, PERKASIE, PA 18944
MLS# PABU2102108Listed by: COLDWELL BANKER REALTY - Coming Soon
 $419,000Coming Soon3 beds 3 baths
$419,000Coming Soon3 beds 3 baths512 Campus Dr, PERKASIE, PA 18944
MLS# PABU2102674Listed by: RE/MAX 440 - PERKASIE - New
 $724,900Active4 beds 4 baths3,116 sq. ft.
$724,900Active4 beds 4 baths3,116 sq. ft.227 Beech Ln, PERKASIE, PA 18944
MLS# PABU2102536Listed by: KELLER WILLIAMS REALTY DEVON-WAYNE - Coming SoonOpen Sat, 1 to 3pm
 $485,000Coming Soon3 beds 2 baths
$485,000Coming Soon3 beds 2 baths1014 Morgan Ln, PERKASIE, PA 18944
MLS# PABU2102312Listed by: RE/MAX RELIANCE - New
 $485,000Active3 beds 3 baths2,432 sq. ft.
$485,000Active3 beds 3 baths2,432 sq. ft.56 Independence Ct, PERKASIE, PA 18944
MLS# PABU2102350Listed by: INNOVATE REAL ESTATE - New
 $557,000Active3 beds 3 baths2,209 sq. ft.
$557,000Active3 beds 3 baths2,209 sq. ft.316 Schadle Rd, PERKASIE, PA 18944
MLS# PABU2102442Listed by: LONG & FOSTER REAL ESTATE, INC.  $674,900Pending4 beds 3 baths4,054 sq. ft.
$674,900Pending4 beds 3 baths4,054 sq. ft.422 Longleaf Dr, PERKASIE, PA 18944
MLS# PABU2101300Listed by: BHHS FOX & ROACH-COLLEGEVILLE $379,900Pending3 beds 2 baths1,260 sq. ft.
$379,900Pending3 beds 2 baths1,260 sq. ft.1007 W Callowhill St, PERKASIE, PA 18944
MLS# PABU2101834Listed by: KELLER WILLIAMS REAL ESTATE-MONTGOMERYVILLE

