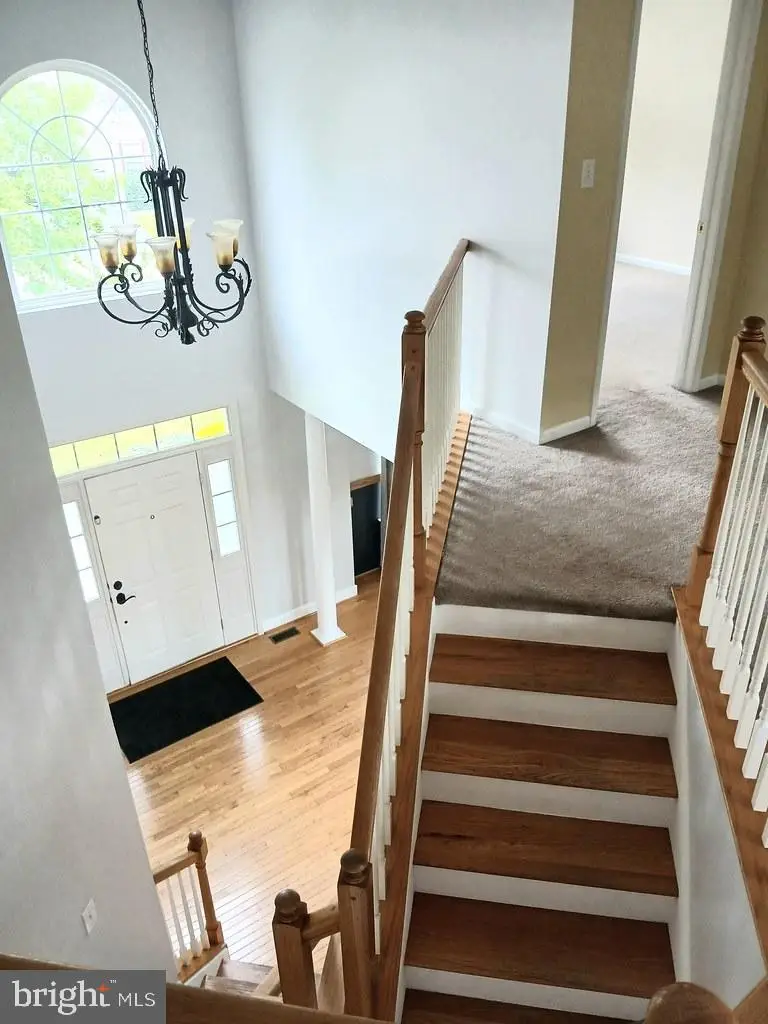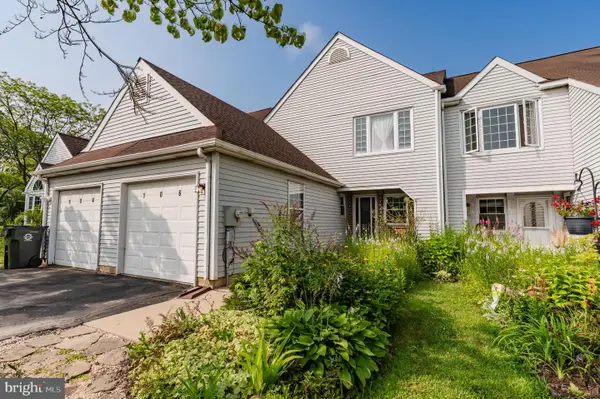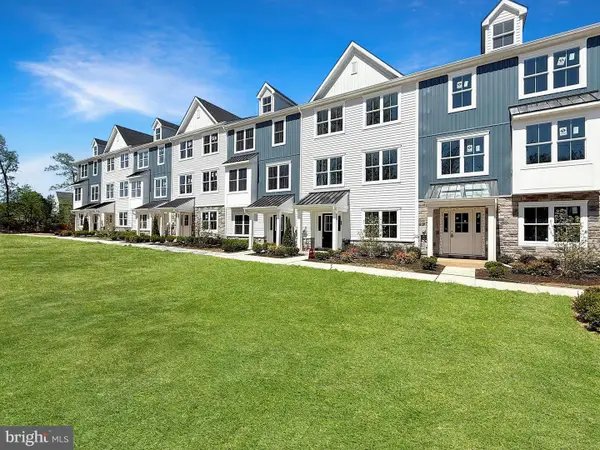434 Longleaf Dr, PERKASIE, PA 18944
Local realty services provided by:ERA Reed Realty, Inc.



434 Longleaf Dr,PERKASIE, PA 18944
$699,900
- 5 Beds
- 4 Baths
- 3,380 sq. ft.
- Single family
- Active
Listed by:dawn eberle
Office:long & foster real estate, inc.
MLS#:PABU2100150
Source:BRIGHTMLS
Price summary
- Price:$699,900
- Price per sq. ft.:$207.07
About this home
Don't miss this beautiful 4 BR 3.5 bath home with large in law suite in the desirable Long Leaf development in the award winning Pennridge School District.
Enter into the dramatic 2 story foyer with an open concept floor plan, turn staircase which overlooks the family room below. There is a formal living room, dining room with wains coating and crown moldings. Large family room with tons of natural light from the two story wall of windows and a cozy gas fireplace for those cold winter nights. The large kitchen is just off the family room with white cabinets, stainless steel appliances, quartz countertops and subway back splash. There is a long accented grey center island and large pantry for all your kitchen gadgets. Also on the first floor is a nice size office with privacy glass double doors, perfect for the work from home person.
Upstairs has 3 nice size bedrooms, full bath and a massive master suite with a large walk in closet, master bath with soaking tub and separate stall shower. For added convenience the laundry is located on this floor.
The massive mainly finished basement with its own outside entrance has the in law suite that contains a large living room space, bar sink, mini frig, cabinets, separate bedroom, full updated bath and walk in closet. There is also a large storage area where all the utilities are located. Two sump pumps with battery back up.
Outside has been professionally landscaped with patio pavers to the front door, brand new roof in 2024 an added 3rd parking space, and two car garage. The back yard is fenced with a large deck. The back yard also backs to the woods for extra privacy.
Contact an agent
Home facts
- Year built:2001
- Listing Id #:PABU2100150
- Added:36 day(s) ago
- Updated:August 15, 2025 at 01:53 PM
Rooms and interior
- Bedrooms:5
- Total bathrooms:4
- Full bathrooms:3
- Half bathrooms:1
- Living area:3,380 sq. ft.
Heating and cooling
- Cooling:Central A/C
- Heating:90% Forced Air, Natural Gas
Structure and exterior
- Roof:Architectural Shingle
- Year built:2001
- Building area:3,380 sq. ft.
- Lot area:0.22 Acres
Schools
- High school:PENNRIDGE
- Middle school:PENN CENTRAL
Utilities
- Water:Public
- Sewer:Public Sewer
Finances and disclosures
- Price:$699,900
- Price per sq. ft.:$207.07
- Tax amount:$6,762 (2025)
New listings near 434 Longleaf Dr
- New
 $390,000Active3 beds 3 baths1,496 sq. ft.
$390,000Active3 beds 3 baths1,496 sq. ft.106 Wigton Cir, PERKASIE, PA 18944
MLS# PABU2102882Listed by: LONG & FOSTER REAL ESTATE, INC. - Coming Soon
 $399,999Coming Soon3 beds 2 baths
$399,999Coming Soon3 beds 2 baths501 N 5th St, PERKASIE, PA 18944
MLS# PABU2102580Listed by: RE/MAX ONE REALTY - New
 $399,900Active3 beds 3 baths1,710 sq. ft.
$399,900Active3 beds 3 baths1,710 sq. ft.28 Bryant Dr, PERKASIE, PA 18944
MLS# PABU2102108Listed by: COLDWELL BANKER REALTY - Coming Soon
 $419,000Coming Soon3 beds 3 baths
$419,000Coming Soon3 beds 3 baths512 Campus Dr, PERKASIE, PA 18944
MLS# PABU2102674Listed by: RE/MAX 440 - PERKASIE - New
 $724,900Active4 beds 4 baths3,116 sq. ft.
$724,900Active4 beds 4 baths3,116 sq. ft.227 Beech Ln, PERKASIE, PA 18944
MLS# PABU2102536Listed by: KELLER WILLIAMS REALTY DEVON-WAYNE - Coming SoonOpen Sat, 1 to 3pm
 $485,000Coming Soon3 beds 2 baths
$485,000Coming Soon3 beds 2 baths1014 Morgan Ln, PERKASIE, PA 18944
MLS# PABU2102312Listed by: RE/MAX RELIANCE - New
 $485,000Active3 beds 3 baths2,432 sq. ft.
$485,000Active3 beds 3 baths2,432 sq. ft.56 Independence Ct, PERKASIE, PA 18944
MLS# PABU2102350Listed by: INNOVATE REAL ESTATE - New
 $557,000Active3 beds 3 baths2,209 sq. ft.
$557,000Active3 beds 3 baths2,209 sq. ft.316 Schadle Rd, PERKASIE, PA 18944
MLS# PABU2102442Listed by: LONG & FOSTER REAL ESTATE, INC.  $674,900Pending4 beds 3 baths4,054 sq. ft.
$674,900Pending4 beds 3 baths4,054 sq. ft.422 Longleaf Dr, PERKASIE, PA 18944
MLS# PABU2101300Listed by: BHHS FOX & ROACH-COLLEGEVILLE $379,900Pending3 beds 2 baths1,260 sq. ft.
$379,900Pending3 beds 2 baths1,260 sq. ft.1007 W Callowhill St, PERKASIE, PA 18944
MLS# PABU2101834Listed by: KELLER WILLIAMS REAL ESTATE-MONTGOMERYVILLE

