447 Wyckford Way, PERKASIE, PA 18944
Local realty services provided by:ERA Reed Realty, Inc.
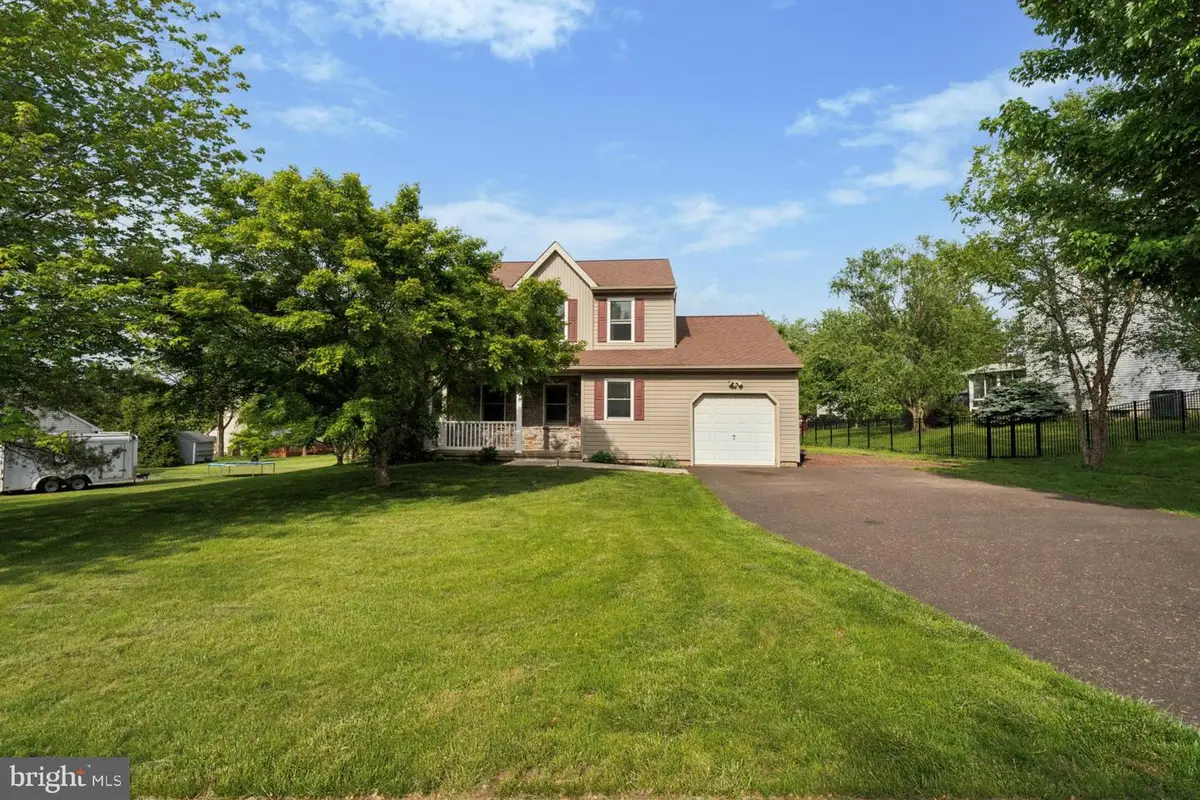
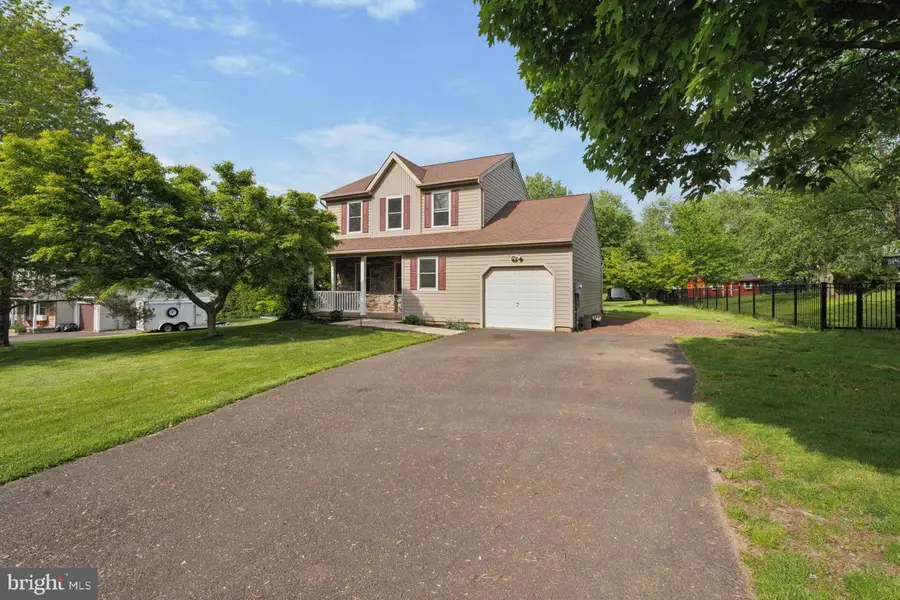
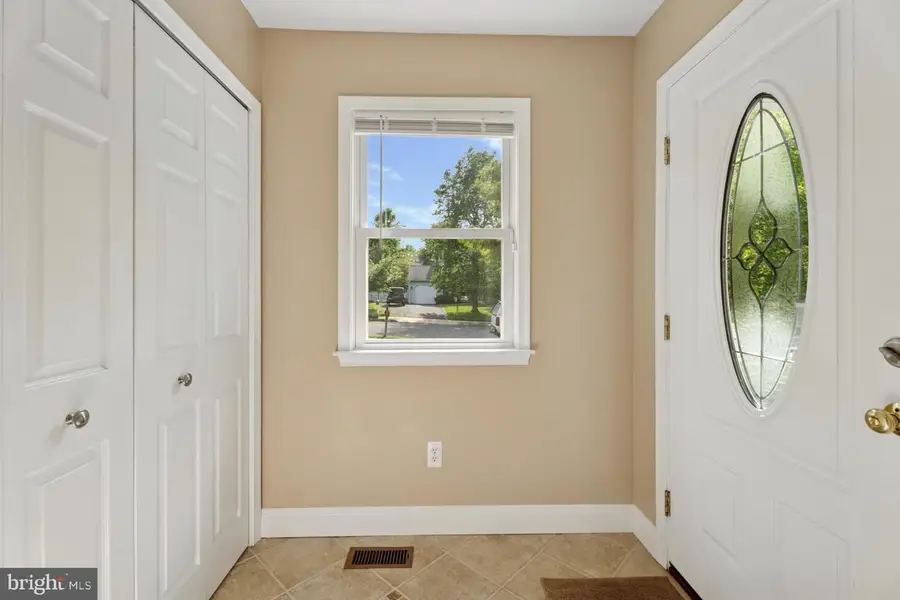
447 Wyckford Way,PERKASIE, PA 18944
$474,900
- 3 Beds
- 2 Baths
- 1,453 sq. ft.
- Single family
- Pending
Listed by:mary ann sundell
Office:re/max centre realtors
MLS#:PABU2095336
Source:BRIGHTMLS
Price summary
- Price:$474,900
- Price per sq. ft.:$326.84
About this home
Welcome to 447 Wyckford Way in the charming development of Wyckford Commons! This 3 bed, 1.5 bath colonial has great curb appeal with its stone and vinyl exterior and inviting front porch! Enter into the Living Room and adjacent Dining Room with hardwood flooring. The Kitchen features tile flooring, a spacious pantry and sliders out to the large Deck! A Laundry Room with brand new LVT flooring, sink and storage cabinets, and an updated Powder Room complete the 1st Floor! The 2nd Floor features brand new carpets on the stairs, hallway and Three Bedrooms! The Primary Bedroom has two large closets and a private separate entrance to the Full Bath which features brand new LVT flooring and a granite vanity. The large Basement provides great storage space and has enormous potential for finishing off. Step outside to the awesome backyard with a well-maintained lawn, spacious deck (28 x 20) and refreshing above-ground pool! One of the largest lots in the neighborhood! Fantastic space for entertaining family and friends! One-car attached Garage with pull-down attic stairs for storage. Additional driveway parking on the side of home. This home is located in the quaint town of Perkasie which has one of the oldest Christmas tree lighting ceremonies in the country and many town festivals throughout the year. Within walking distance to Lenape Park and Perkasie Square! It is also a short drive or walk to local restaurants such as J.T. Bankers and The Perk, and breweries such as Free Will Brewing and Van Lieus Brewing! Don't miss out on this great home!
Contact an agent
Home facts
- Year built:1989
- Listing Id #:PABU2095336
- Added:97 day(s) ago
- Updated:August 15, 2025 at 07:30 AM
Rooms and interior
- Bedrooms:3
- Total bathrooms:2
- Full bathrooms:1
- Half bathrooms:1
- Living area:1,453 sq. ft.
Heating and cooling
- Cooling:Central A/C
- Heating:Electric, Heat Pump - Electric BackUp
Structure and exterior
- Year built:1989
- Building area:1,453 sq. ft.
- Lot area:0.38 Acres
Schools
- High school:PENNRIDGE
- Middle school:PENNRIDGE SOUTH
- Elementary school:SELLERSVILLE
Utilities
- Water:Public
- Sewer:Public Sewer
Finances and disclosures
- Price:$474,900
- Price per sq. ft.:$326.84
- Tax amount:$5,213 (2025)
New listings near 447 Wyckford Way
- New
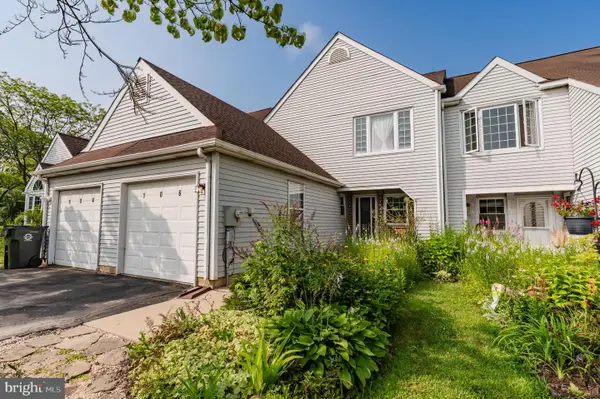 $390,000Active3 beds 3 baths1,496 sq. ft.
$390,000Active3 beds 3 baths1,496 sq. ft.106 Wigton Cir, PERKASIE, PA 18944
MLS# PABU2102882Listed by: LONG & FOSTER REAL ESTATE, INC. - Coming Soon
 $399,999Coming Soon3 beds 2 baths
$399,999Coming Soon3 beds 2 baths501 N 5th St, PERKASIE, PA 18944
MLS# PABU2102580Listed by: RE/MAX ONE REALTY - New
 $399,900Active3 beds 3 baths1,710 sq. ft.
$399,900Active3 beds 3 baths1,710 sq. ft.28 Bryant Dr, PERKASIE, PA 18944
MLS# PABU2102108Listed by: COLDWELL BANKER REALTY - Coming Soon
 $419,000Coming Soon3 beds 3 baths
$419,000Coming Soon3 beds 3 baths512 Campus Dr, PERKASIE, PA 18944
MLS# PABU2102674Listed by: RE/MAX 440 - PERKASIE - New
 $724,900Active4 beds 4 baths3,116 sq. ft.
$724,900Active4 beds 4 baths3,116 sq. ft.227 Beech Ln, PERKASIE, PA 18944
MLS# PABU2102536Listed by: KELLER WILLIAMS REALTY DEVON-WAYNE - Coming SoonOpen Sat, 1 to 3pm
 $485,000Coming Soon3 beds 2 baths
$485,000Coming Soon3 beds 2 baths1014 Morgan Ln, PERKASIE, PA 18944
MLS# PABU2102312Listed by: RE/MAX RELIANCE - New
 $485,000Active3 beds 3 baths2,432 sq. ft.
$485,000Active3 beds 3 baths2,432 sq. ft.56 Independence Ct, PERKASIE, PA 18944
MLS# PABU2102350Listed by: INNOVATE REAL ESTATE - New
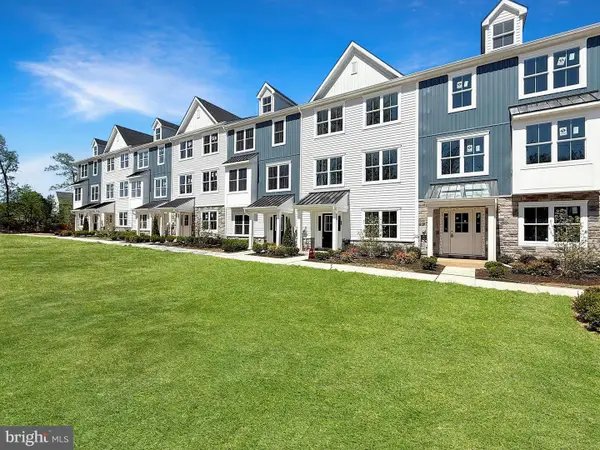 $557,000Active3 beds 3 baths2,209 sq. ft.
$557,000Active3 beds 3 baths2,209 sq. ft.316 Schadle Rd, PERKASIE, PA 18944
MLS# PABU2102442Listed by: LONG & FOSTER REAL ESTATE, INC.  $674,900Pending4 beds 3 baths4,054 sq. ft.
$674,900Pending4 beds 3 baths4,054 sq. ft.422 Longleaf Dr, PERKASIE, PA 18944
MLS# PABU2101300Listed by: BHHS FOX & ROACH-COLLEGEVILLE $379,900Pending3 beds 2 baths1,260 sq. ft.
$379,900Pending3 beds 2 baths1,260 sq. ft.1007 W Callowhill St, PERKASIE, PA 18944
MLS# PABU2101834Listed by: KELLER WILLIAMS REAL ESTATE-MONTGOMERYVILLE

