510 S 5th St, Perkasie, PA 18944
Local realty services provided by:ERA Liberty Realty
510 S 5th St,Perkasie, PA 18944
$760,000
- 3 Beds
- 2 Baths
- 2,919 sq. ft.
- Single family
- Active
Listed by: sylvia cichon
Office: re/max reliance
MLS#:PABU2105230
Source:BRIGHTMLS
Price summary
- Price:$760,000
- Price per sq. ft.:$260.36
About this home
Welcome to a home where timeless architecture and thoughtful updates come together in perfect harmony. This stately brick residence captures the grace of a bygone era while offering every modern comfort. From the moment you arrive, you’re greeted by manicured landscaping, inviting pathways, and a welcoming front porch that sets the tone for what lies within.
Inside, sunlight streams through the conservatory, filling the home with warmth and light. Rich hardwood floors, detailed crown molding, and classic design elements create an atmosphere of elegance throughout. At the heart of the home, a double fireplace provides both beauty and comfort, anchoring living spaces that are as well-suited for quiet evenings as they are for lively gatherings.
The kitchen is a true centerpiece, designed by Roger Wright with both function and artistry in mind. Its craftsmanship and modern updates flow seamlessly into a cheerful breakfast room where mornings begin with garden views. A private library offers a retreat for reading, work, or reflection, while spacious bedrooms and beautifully renovated bathrooms bring comfort and style to everyday living.
Step outside to find a tranquil oasis. A serene koi pond, lush gardens, and shaded sitting areas invite relaxation, while a detached garage provides convenience without compromising charm. Every detail of this home has been carefully considered, blending old-world character with the ease of modern living.
Take note of all the planters, urns, statues & fountains which will remain at the property. The pergola for outdoor dining and pizza oven are also remaining. Fencing around the backyard belongs to this property.
We are a short walk to Menlo Pool, Bucks County Library, Perkasie Carousel, playground, ball fields, walking trails, fishing, community events, farmers market, restaurants, Sellersville Theater, etc.
This is more than a house — it’s a place where every space tells a story, every detail reflects craftsmanship, and every corner invites you to feel at home.
Contact an agent
Home facts
- Year built:1929
- Listing ID #:PABU2105230
- Added:124 day(s) ago
- Updated:January 17, 2026 at 11:18 AM
Rooms and interior
- Bedrooms:3
- Total bathrooms:2
- Full bathrooms:1
- Half bathrooms:1
- Living area:2,919 sq. ft.
Heating and cooling
- Cooling:Central A/C, Ductless/Mini-Split
- Heating:Baseboard - Hot Water, Hot Water, Oil
Structure and exterior
- Roof:Architectural Shingle
- Year built:1929
- Building area:2,919 sq. ft.
- Lot area:0.53 Acres
Utilities
- Water:Public
- Sewer:Public Sewer
Finances and disclosures
- Price:$760,000
- Price per sq. ft.:$260.36
- Tax amount:$7,173 (2025)
New listings near 510 S 5th St
- New
 $405,000Active3 beds 2 baths1,564 sq. ft.
$405,000Active3 beds 2 baths1,564 sq. ft.146 Strawberry Ln, PERKASIE, PA 18944
MLS# PABU2112456Listed by: IRON VALLEY REAL ESTATE DOYLESTOWN - Open Sat, 12 to 2pmNew
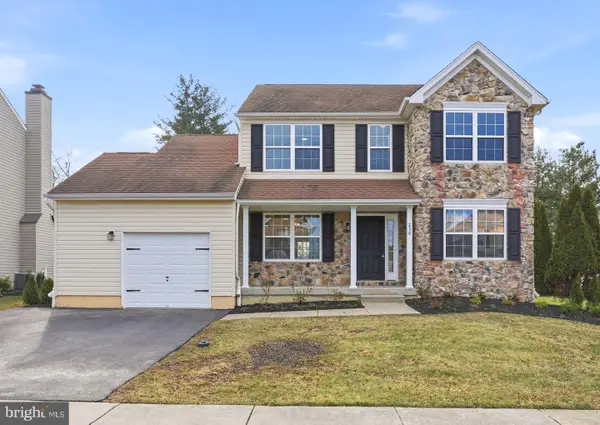 $575,000Active3 beds 3 baths1,908 sq. ft.
$575,000Active3 beds 3 baths1,908 sq. ft.238 Pennland Farm Dr, PERKASIE, PA 18944
MLS# PABU2112168Listed by: INNOVATE REAL ESTATE - New
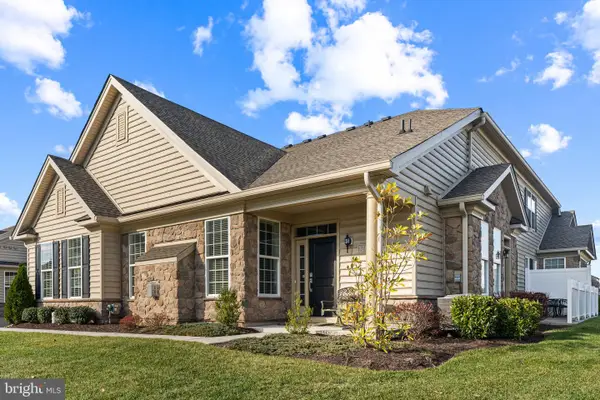 $619,440Active2 beds 3 baths2,308 sq. ft.
$619,440Active2 beds 3 baths2,308 sq. ft.3203 Bushwood Dr, PERKASIE, PA 18944
MLS# PABU2111096Listed by: RE/MAX 440 - PERKASIE 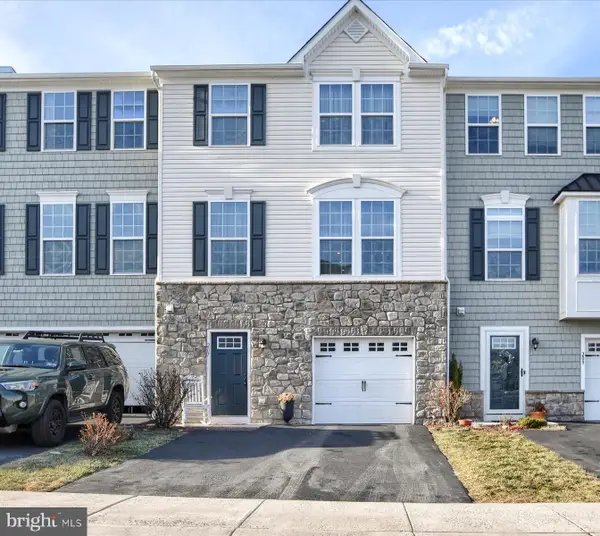 $475,000Pending3 beds 3 baths2,532 sq. ft.
$475,000Pending3 beds 3 baths2,532 sq. ft.207 Laurel Ln, PERKASIE, PA 18944
MLS# PABU2112060Listed by: IRON VALLEY REAL ESTATE DOYLESTOWN- New
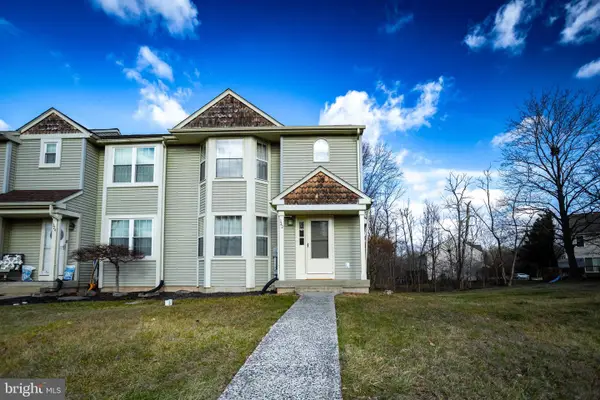 $399,900Active3 beds 3 baths1,956 sq. ft.
$399,900Active3 beds 3 baths1,956 sq. ft.322 Kent Ln, PERKASIE, PA 18944
MLS# PABU2112018Listed by: RE/MAX 440 - PERKASIE - New
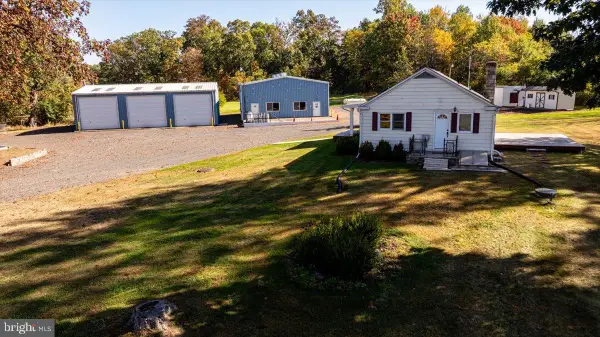 $990,000Active2 beds 2 baths1,248 sq. ft.
$990,000Active2 beds 2 baths1,248 sq. ft.563 Deep Run Rd, PERKASIE, PA 18944
MLS# PABU2111824Listed by: KW COMMERCIAL 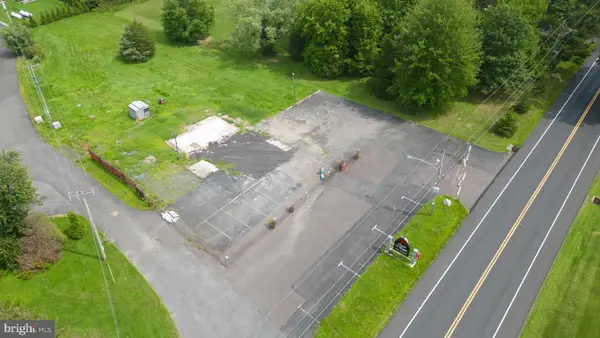 $450,000Active1.1 Acres
$450,000Active1.1 Acres1167 Dublin Pike, PERKASIE, PA 18944
MLS# PABU2111594Listed by: BHHS FOX & ROACH-NEW HOPE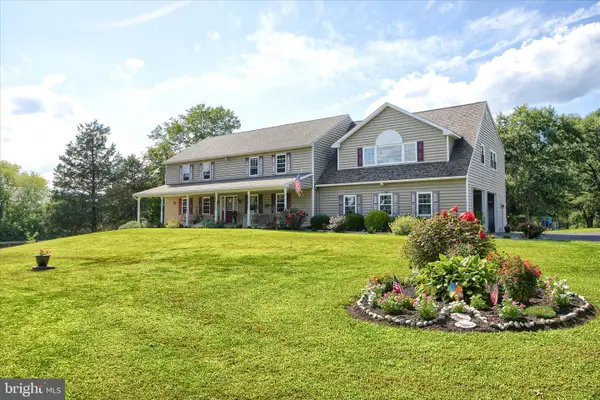 $980,000Active5 beds 4 baths4,123 sq. ft.
$980,000Active5 beds 4 baths4,123 sq. ft.1010 Sweetbriar Rd, PERKASIE, PA 18944
MLS# PABU2109976Listed by: IRON VALLEY REAL ESTATE LEGACY $555,000Pending3 beds 3 baths2,209 sq. ft.
$555,000Pending3 beds 3 baths2,209 sq. ft.Lot 9 Schadle Rd, PERKASIE, PA 18944
MLS# PABU2111360Listed by: LONG & FOSTER REAL ESTATE, INC. $610,000Pending3 beds 3 baths2,209 sq. ft.
$610,000Pending3 beds 3 baths2,209 sq. ft.Lot 14 Schadle Rd, PERKASIE, PA 18944
MLS# PABU2111362Listed by: LONG & FOSTER REAL ESTATE, INC.
