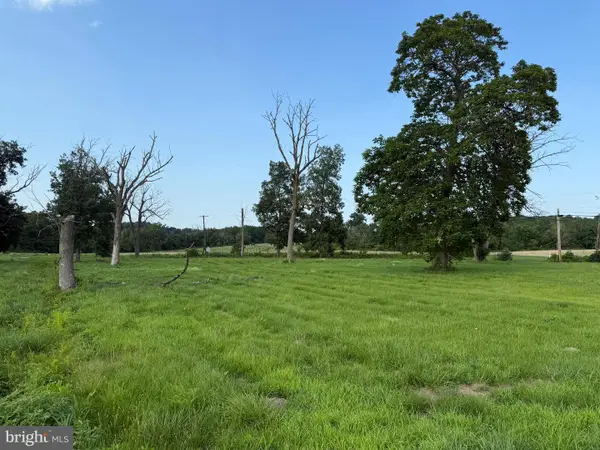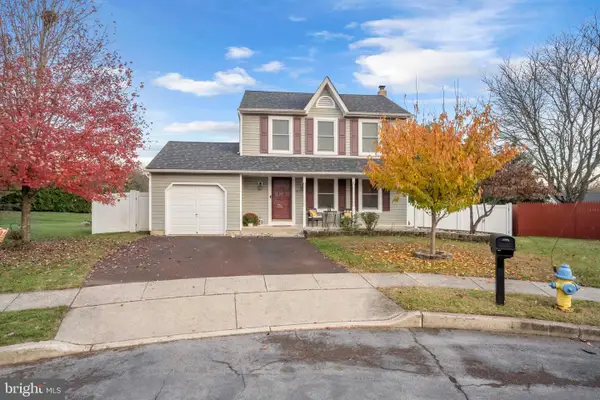6 Tiffany Dr, Perkasie, PA 18944
Local realty services provided by:ERA Liberty Realty
6 Tiffany Dr,Perkasie, PA 18944
$824,900
- 4 Beds
- 3 Baths
- 4,880 sq. ft.
- Single family
- Active
Listed by: christopher monte
Office: re/max 440 - skippack
MLS#:PABU2108918
Source:BRIGHTMLS
Price summary
- Price:$824,900
- Price per sq. ft.:$169.04
About this home
Beautifully upgraded Traditional Bucks County Colonial style home nestled on 1.3 Acre parcel in well-established neighborhood. Features include magnificent great room basked in natural light w/natural hardwood flooring & slider access to secluded rear yard. Formal dining room is perfect for entertaining and family gatherings. Custom kitchen w/upgraded cabinetry, granite counters, large custom island dining w/ in island sink and seating for (8) Jenn Air stainless steel appliances, refrigerator freezer, dishwasher, microwave and induction cook top, convection and warming ovens, double farm sink and separate granite wine/beverage center w/ additional beverage sink and under counter wine/beverage refrigerator. First floor power room and laundry. Step down from foyer to professional in home office or study bathed in natural light w access to oversized 32 x 32 garage w/LED lighting and rear access to expanded deck and yard. The second-floor master bedroom offers double side by side closets and in suite bath w/custom tile shower and floor. Three additional bedrooms are very spacious, have natural light and large closets and share a fully remodeled hall bath w/marble tile shower and tub, slate tile floor and granite counter w/sink oversized vanity. Adding to this wonderful home is a fully finished lower-level w/storage room work bench and fire safe cabinet that will remain w/ home. Other features include recessed, dimmable LED lighting, central air, double 200-amp electrical services, GENERAC whole home backup generator and yard shed w/electric and LED lighting, 30-year architectural shingle roof 2023, energy efficient windows hardscape walkways, and expanded driveway w parking area. Three (3) heating systems Lenox high efficiency dual fuel HVAC systems 2024, oil hot water baseboard heat as well. Professional landscaping, mature trees, seasonal plantings, hardscape walkways, beautiful gardens w/front and rear waterfalls. Internal & External wired sound systems, low voltage LED lighting. New well water bladder tank 2025. Approximately 4,000 square ft of pristine living space. This wonderful home will impress at every corner turn, centrally located, conveniently located minutes major arteries and beautiful downtown Dublin and Doylestown shops and entertainment and public transportation. Award winning Pennridge schools!
Contact an agent
Home facts
- Year built:1978
- Listing ID #:PABU2108918
- Added:6 day(s) ago
- Updated:November 14, 2025 at 02:50 PM
Rooms and interior
- Bedrooms:4
- Total bathrooms:3
- Full bathrooms:2
- Half bathrooms:1
- Living area:4,880 sq. ft.
Heating and cooling
- Cooling:Central A/C
- Heating:Central, Hot Water, Oil
Structure and exterior
- Roof:Architectural Shingle
- Year built:1978
- Building area:4,880 sq. ft.
- Lot area:1.16 Acres
Schools
- High school:PENNRIDGE
Utilities
- Water:Well
- Sewer:On Site Septic
Finances and disclosures
- Price:$824,900
- Price per sq. ft.:$169.04
- Tax amount:$7,766 (2025)
New listings near 6 Tiffany Dr
- New
 $235,000Active2.4 Acres
$235,000Active2.4 Acres920 Minsi Trl, PERKASIE, PA 18944
MLS# PABU2108890Listed by: KELLER WILLIAMS REAL ESTATE-MONTGOMERYVILLE  $475,000Pending3 beds 4 baths2,266 sq. ft.
$475,000Pending3 beds 4 baths2,266 sq. ft.42 Independence Ct, PERKASIE, PA 18944
MLS# PABU2107984Listed by: KELLER WILLIAMS REAL ESTATE-DOYLESTOWN $475,000Pending3 beds 3 baths1,300 sq. ft.
$475,000Pending3 beds 3 baths1,300 sq. ft.107 Chelsea Ct, PERKASIE, PA 18944
MLS# PABU2108778Listed by: KELLER WILLIAMS REAL ESTATE-DOYLESTOWN $459,900Pending3 beds 3 baths2,936 sq. ft.
$459,900Pending3 beds 3 baths2,936 sq. ft.121 Arbor Blvd, PERKASIE, PA 18944
MLS# PABU2108664Listed by: COMPASS PENNSYLVANIA, LLC $725,000Active4 beds 3 baths2,459 sq. ft.
$725,000Active4 beds 3 baths2,459 sq. ft.622 Welcome House Rd, PERKASIE, PA 18944
MLS# PABU2108134Listed by: KELLER WILLIAMS REAL ESTATE-MONTGOMERYVILLE $750,000Active4 beds 3 baths2,538 sq. ft.
$750,000Active4 beds 3 baths2,538 sq. ft.1222 Hockley Dr, PERKASIE, PA 18944
MLS# PABU2108296Listed by: RE/MAX CENTRE REALTORS $505,000Active4 beds 2 baths1,904 sq. ft.
$505,000Active4 beds 2 baths1,904 sq. ft.1118 N 5th St, PERKASIE, PA 18944
MLS# PABU2106686Listed by: HONEST REAL ESTATE $185,000Pending1.31 Acres
$185,000Pending1.31 AcresCallowhill Rd, PERKASIE, PA 18944
MLS# PABU2108060Listed by: KW EMPOWER $419,000Pending3 beds 3 baths1,964 sq. ft.
$419,000Pending3 beds 3 baths1,964 sq. ft.156 Strawberry Ln, PERKASIE, PA 18944
MLS# PABU2107974Listed by: BHHS FOX & ROACH-MEDIA
