601 W Callowhill St, PERKASIE, PA 18944
Local realty services provided by:ERA Central Realty Group
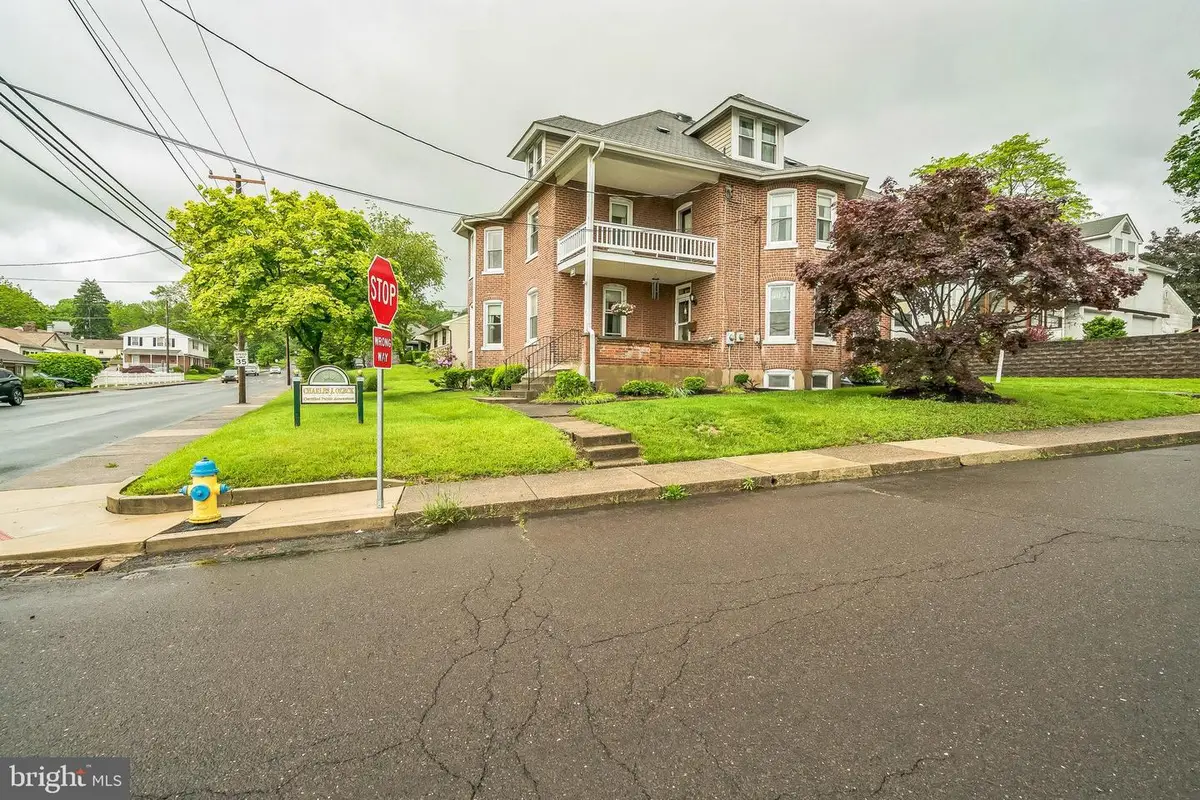
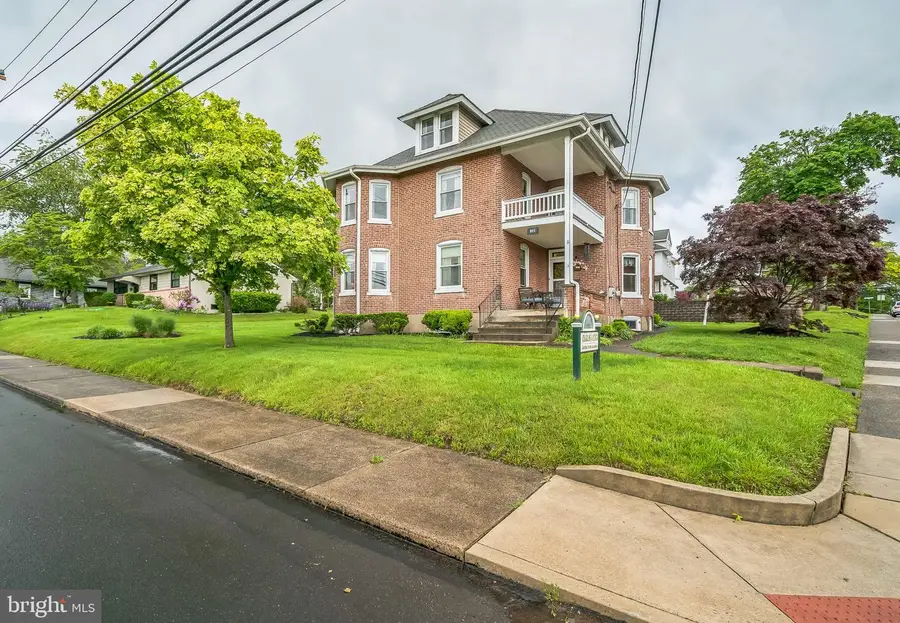
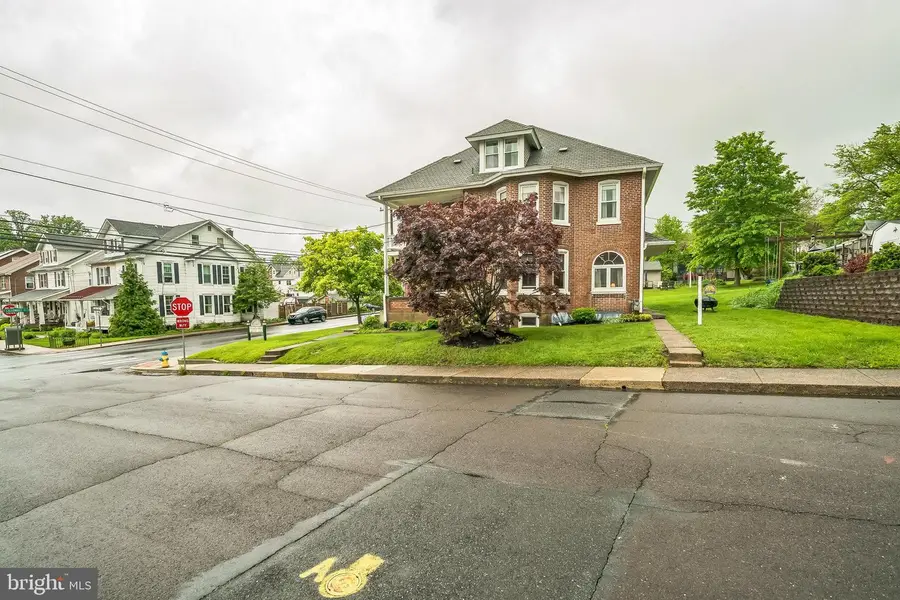
Listed by:kimberly bartells
Office:re/max 440 - perkasie
MLS#:PABU2095810
Source:BRIGHTMLS
Price summary
- Price:$620,000
- Price per sq. ft.:$200.97
About this home
Nestled on a prominent corner lot in the heart of Perkasie, Porchside is a beautifully preserved and thoughtfully updated 3-story brick Victorian era home that blends timeless architecture with modern convenience. Offering 5 spacious bedrooms, 2.5 baths, and a wealth of original character, this property presents an ideal blend of charm, comfort, and practicality—all within walking distance to the vibrant town center. From the moment you step inside, you’ll be captivated by the warmth of original hardwood floors and the graceful flow of natural light throughout. The expansive first floor has been reimagined for today’s lifestyle with an open-concept Kitchen and Dining Room combination—perfect for hosting friends or gathering with family. The updated kitchen features modern cabinetry, ample prep space, and a design that honors the home’s historic roots. A large front Living Room offers a cozy and inviting setting with a natural gas stove that anchors the space and adds warmth during cooler months. Front and rear staircases lead to the second and third floors, where five nicely sized bedrooms provide flexibility for family, guests, or creative spaces. A first-floor laundry area adds to the everyday convenience, while two full baths and a main-level powder room ensure ease of living for busy households. The detached 2-car garage is more than just storage—it also includes an approved professional office above. The office space features three private offices, a reception area, and a half bath. Whether you run a home-based business, need studio space, or want a private area for client meetings, this setup offers incredible value and versatility. Looking for an in-law suite? This could easily be converted - just check with the borough. Located in the heart of Perkasie Borough, Porchside benefits from a walkable and community-focused setting. Just a short stroll takes you to Menlo Park, Lenape Park, Liberty Bell Trail, and an array of charming downtown shops, eateries, and cafés. Perkasie is known for its year-round events, including the popular Fall Festival, Tree Lighting, farmer’s markets, and summer concerts in the park—offering a vibrant small-town feel that’s hard to find. Porchside is more than a home—it’s a lifestyle. Whether you're relaxing on the porches, working from your private office, or enjoying the walkable charm of Perkasie, this property offers space, history, and opportunity all in one. Also listed Commercially - PABU2095956
Contact an agent
Home facts
- Year built:1920
- Listing Id #:PABU2095810
- Added:91 day(s) ago
- Updated:August 15, 2025 at 07:30 AM
Rooms and interior
- Bedrooms:5
- Total bathrooms:3
- Full bathrooms:2
- Half bathrooms:1
- Living area:3,085 sq. ft.
Heating and cooling
- Cooling:Central A/C
- Heating:Natural Gas, Radiator
Structure and exterior
- Year built:1920
- Building area:3,085 sq. ft.
- Lot area:0.37 Acres
Schools
- High school:PENNRDIGE
- Middle school:PENNRIDGE NORTH
- Elementary school:GUTH
Utilities
- Water:Public
- Sewer:Public Sewer
Finances and disclosures
- Price:$620,000
- Price per sq. ft.:$200.97
- Tax amount:$6,706 (2025)
New listings near 601 W Callowhill St
- New
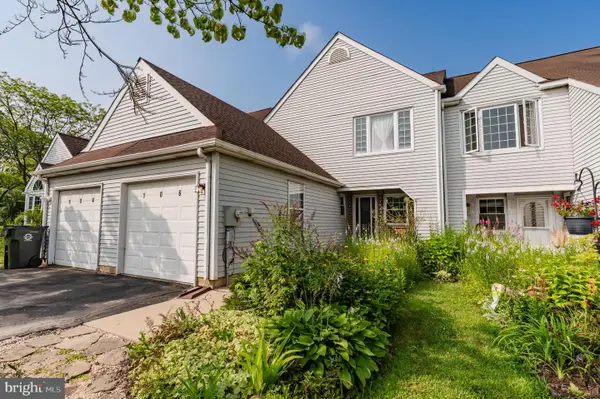 $390,000Active3 beds 3 baths1,496 sq. ft.
$390,000Active3 beds 3 baths1,496 sq. ft.106 Wigton Cir, PERKASIE, PA 18944
MLS# PABU2102882Listed by: LONG & FOSTER REAL ESTATE, INC. - Coming Soon
 $399,999Coming Soon3 beds 2 baths
$399,999Coming Soon3 beds 2 baths501 N 5th St, PERKASIE, PA 18944
MLS# PABU2102580Listed by: RE/MAX ONE REALTY - New
 $399,900Active3 beds 3 baths1,710 sq. ft.
$399,900Active3 beds 3 baths1,710 sq. ft.28 Bryant Dr, PERKASIE, PA 18944
MLS# PABU2102108Listed by: COLDWELL BANKER REALTY - Coming Soon
 $419,000Coming Soon3 beds 3 baths
$419,000Coming Soon3 beds 3 baths512 Campus Dr, PERKASIE, PA 18944
MLS# PABU2102674Listed by: RE/MAX 440 - PERKASIE - New
 $724,900Active4 beds 4 baths3,116 sq. ft.
$724,900Active4 beds 4 baths3,116 sq. ft.227 Beech Ln, PERKASIE, PA 18944
MLS# PABU2102536Listed by: KELLER WILLIAMS REALTY DEVON-WAYNE - Coming SoonOpen Sat, 1 to 3pm
 $485,000Coming Soon3 beds 2 baths
$485,000Coming Soon3 beds 2 baths1014 Morgan Ln, PERKASIE, PA 18944
MLS# PABU2102312Listed by: RE/MAX RELIANCE - New
 $485,000Active3 beds 3 baths2,432 sq. ft.
$485,000Active3 beds 3 baths2,432 sq. ft.56 Independence Ct, PERKASIE, PA 18944
MLS# PABU2102350Listed by: INNOVATE REAL ESTATE - New
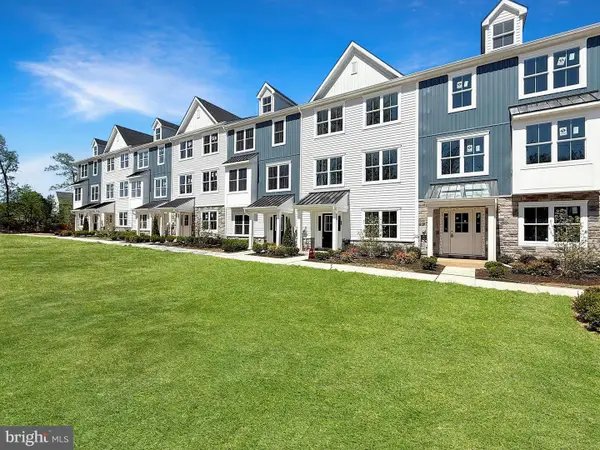 $557,000Active3 beds 3 baths2,209 sq. ft.
$557,000Active3 beds 3 baths2,209 sq. ft.316 Schadle Rd, PERKASIE, PA 18944
MLS# PABU2102442Listed by: LONG & FOSTER REAL ESTATE, INC.  $674,900Pending4 beds 3 baths4,054 sq. ft.
$674,900Pending4 beds 3 baths4,054 sq. ft.422 Longleaf Dr, PERKASIE, PA 18944
MLS# PABU2101300Listed by: BHHS FOX & ROACH-COLLEGEVILLE $379,900Pending3 beds 2 baths1,260 sq. ft.
$379,900Pending3 beds 2 baths1,260 sq. ft.1007 W Callowhill St, PERKASIE, PA 18944
MLS# PABU2101834Listed by: KELLER WILLIAMS REAL ESTATE-MONTGOMERYVILLE

