Lot 4 Schadle Rd, PERKASIE, PA 18944
Local realty services provided by:ERA Central Realty Group
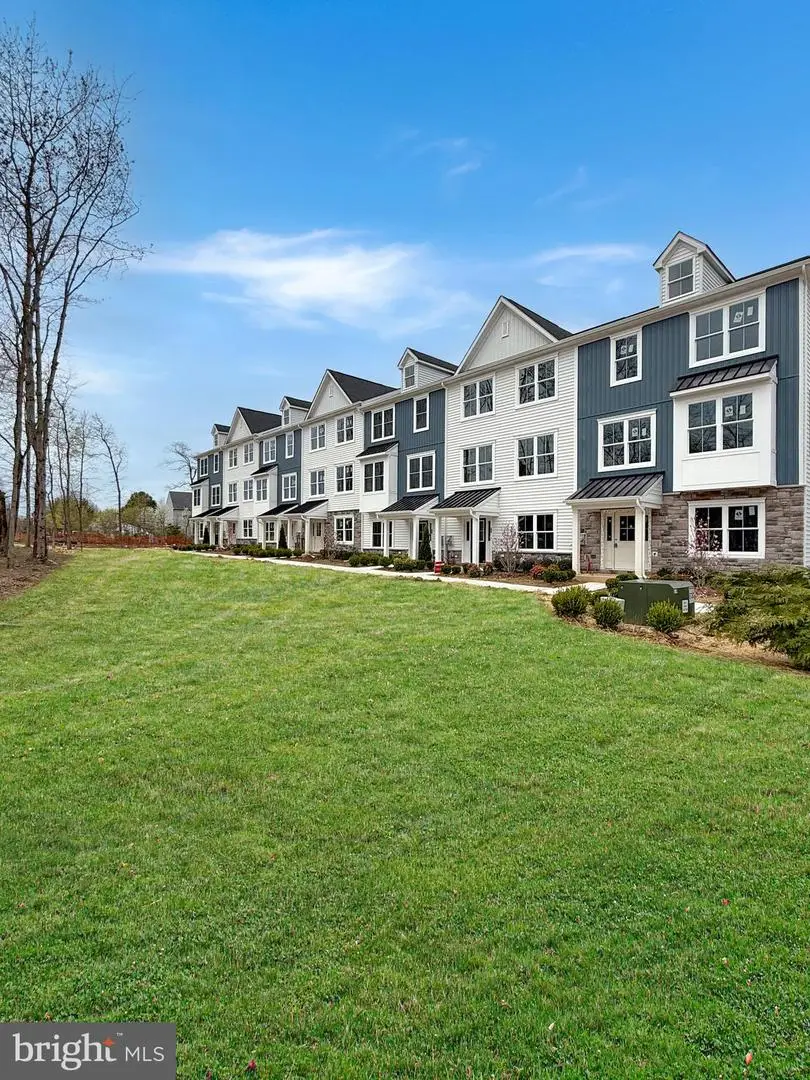
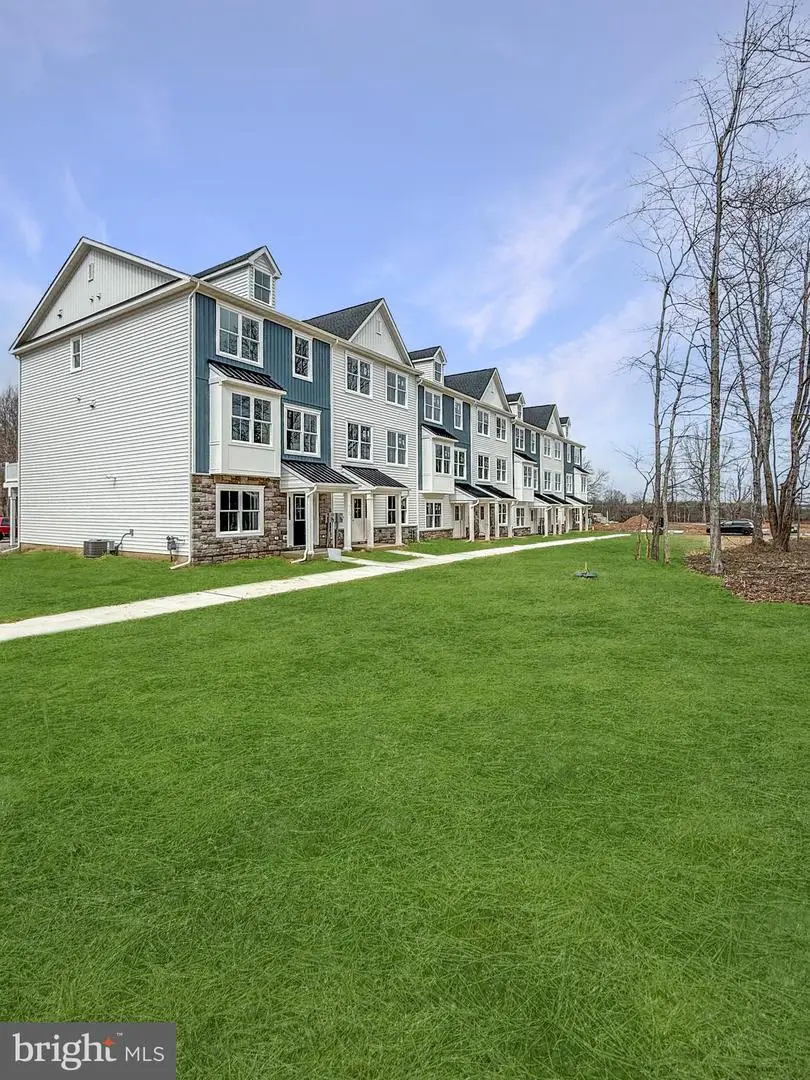
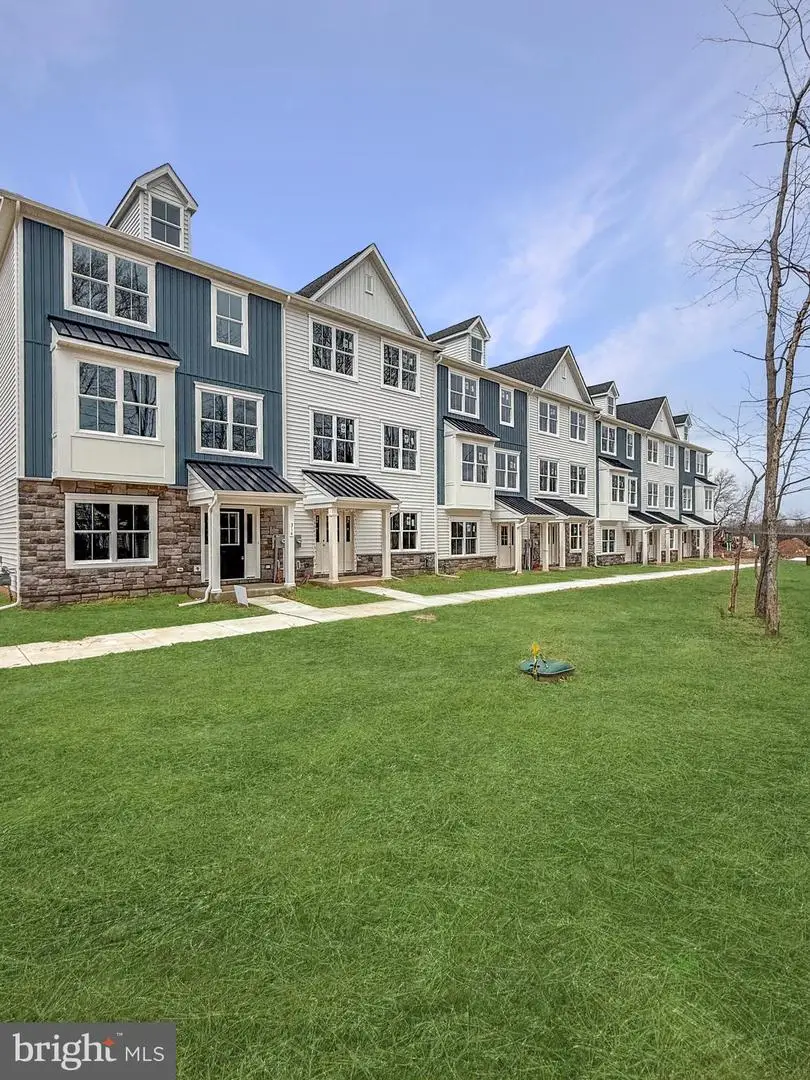
Lot 4 Schadle Rd,PERKASIE, PA 18944
$555,000
- 3 Beds
- 3 Baths
- 2,209 sq. ft.
- Townhouse
- Pending
Listed by:william theodore eagles jr.
Office:long & foster real estate, inc.
MLS#:PABU2084812
Source:BRIGHTMLS
Price summary
- Price:$555,000
- Price per sq. ft.:$251.24
- Monthly HOA dues:$135
About this home
Discover Avondale Walk, an exquisite townhome community set amidst the scenic beauty of Bucks County. Featuring two exclusive 7-unit buildings of townhomes Built by Better Living Homes. Avondale Walk combines elegance and comfort to offer the ultimate living experience.
Each townhome is surrounded by beautifully landscaped common areas, inviting sidewalks, and peaceful walking paths. The HOA ensures hassle-free living by providing ground maintenance, lawn care, trash collection, and snow removal.
Inside, you’ll find stunning 9’ ceilings, a fully drywalled two-car garage, and high-efficiency heating and cooling systems. The gourmet kitchen is a chef’s dream, equipped with Century Cabinetry, quartz countertops, a spacious island, and a premium GE Stainless Appliance Package. The open floor plan seamlessly connects the kitchen to the dining and living areas, ideal for both everyday living and entertaining.
These homes feature three generously sized bedrooms, including an Owner’s Suite with tray ceilings and a luxurious bath with a double bowl vanity, ceramic tile, and a clear glass shower. Additional highlights include a convenient powder room and first floor flex space.
Exterior features include precision-crafted veneer stone, beaded vinyl siding with board & batten accents, and durable 30-year architectural shingles. Enjoy the convenience of a covered front entry and individual home landscaping packages.
Avondale Walk is designed for today’s lifestyle with elegant interiors, high-end finishes, and a tranquil community setting with a walking path through the community. Embrace the opportunity to live in this exclusive townhome community. Contact us today to schedule your private tour and make Avondale Walk your new home!
All listing details are subject to change and will be confirmed during meetings with the builder and developer.
Contact an agent
Home facts
- Listing Id #:PABU2084812
- Added:240 day(s) ago
- Updated:August 15, 2025 at 07:30 AM
Rooms and interior
- Bedrooms:3
- Total bathrooms:3
- Full bathrooms:2
- Half bathrooms:1
- Living area:2,209 sq. ft.
Heating and cooling
- Cooling:Central A/C
- Heating:Forced Air, Natural Gas Available
Structure and exterior
- Building area:2,209 sq. ft.
- Lot area:0.08 Acres
Utilities
- Water:Public
- Sewer:Private Sewer
Finances and disclosures
- Price:$555,000
- Price per sq. ft.:$251.24
New listings near Lot 4 Schadle Rd
- New
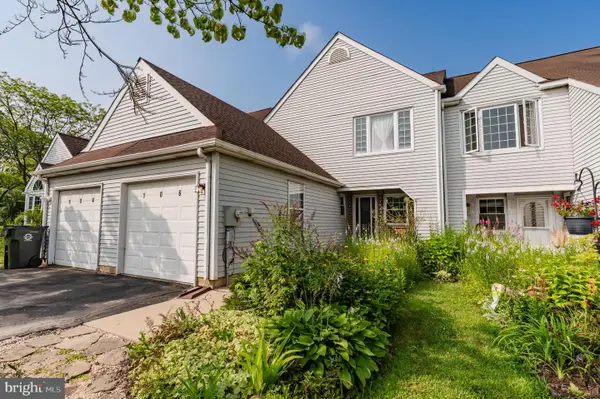 $390,000Active3 beds 3 baths1,496 sq. ft.
$390,000Active3 beds 3 baths1,496 sq. ft.106 Wigton Cir, PERKASIE, PA 18944
MLS# PABU2102882Listed by: LONG & FOSTER REAL ESTATE, INC. - Coming Soon
 $399,999Coming Soon3 beds 2 baths
$399,999Coming Soon3 beds 2 baths501 N 5th St, PERKASIE, PA 18944
MLS# PABU2102580Listed by: RE/MAX ONE REALTY - New
 $399,900Active3 beds 3 baths1,710 sq. ft.
$399,900Active3 beds 3 baths1,710 sq. ft.28 Bryant Dr, PERKASIE, PA 18944
MLS# PABU2102108Listed by: COLDWELL BANKER REALTY - Coming Soon
 $419,000Coming Soon3 beds 3 baths
$419,000Coming Soon3 beds 3 baths512 Campus Dr, PERKASIE, PA 18944
MLS# PABU2102674Listed by: RE/MAX 440 - PERKASIE - New
 $724,900Active4 beds 4 baths3,116 sq. ft.
$724,900Active4 beds 4 baths3,116 sq. ft.227 Beech Ln, PERKASIE, PA 18944
MLS# PABU2102536Listed by: KELLER WILLIAMS REALTY DEVON-WAYNE - Coming SoonOpen Sat, 1 to 3pm
 $485,000Coming Soon3 beds 2 baths
$485,000Coming Soon3 beds 2 baths1014 Morgan Ln, PERKASIE, PA 18944
MLS# PABU2102312Listed by: RE/MAX RELIANCE - New
 $485,000Active3 beds 3 baths2,432 sq. ft.
$485,000Active3 beds 3 baths2,432 sq. ft.56 Independence Ct, PERKASIE, PA 18944
MLS# PABU2102350Listed by: INNOVATE REAL ESTATE - New
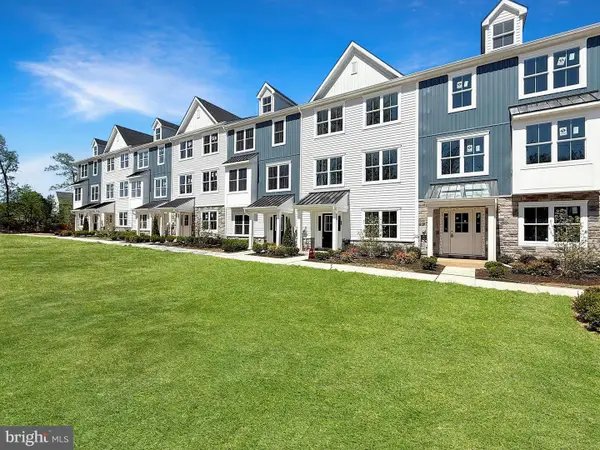 $557,000Active3 beds 3 baths2,209 sq. ft.
$557,000Active3 beds 3 baths2,209 sq. ft.316 Schadle Rd, PERKASIE, PA 18944
MLS# PABU2102442Listed by: LONG & FOSTER REAL ESTATE, INC.  $674,900Pending4 beds 3 baths4,054 sq. ft.
$674,900Pending4 beds 3 baths4,054 sq. ft.422 Longleaf Dr, PERKASIE, PA 18944
MLS# PABU2101300Listed by: BHHS FOX & ROACH-COLLEGEVILLE $379,900Pending3 beds 2 baths1,260 sq. ft.
$379,900Pending3 beds 2 baths1,260 sq. ft.1007 W Callowhill St, PERKASIE, PA 18944
MLS# PABU2101834Listed by: KELLER WILLIAMS REAL ESTATE-MONTGOMERYVILLE

