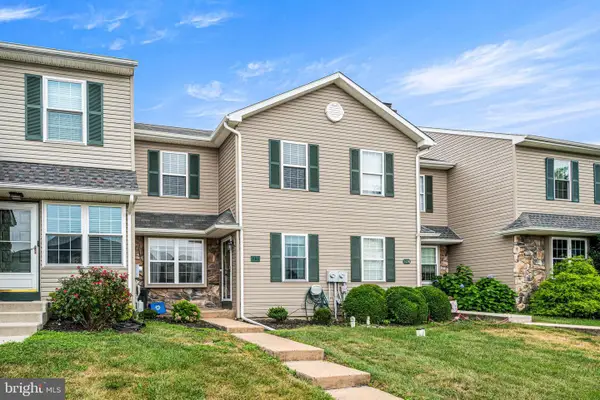661 Henning Rd, Perkiomenville, PA 18074
Local realty services provided by:ERA Central Realty Group
661 Henning Rd,Perkiomenville, PA 18074
$945,000
- 5 Beds
- 4 Baths
- - sq. ft.
- Single family
- Sold
Listed by: terese e brittingham, megan rohrbough
Office: keller williams realty group
MLS#:PAMC2153320
Source:BRIGHTMLS
Sorry, we are unable to map this address
Price summary
- Price:$945,000
About this home
Welcome to this exceptional one-of-a-kind custom home, nestled on nearly 5 peaceful wooded acres in the scenic countryside of Montgomery County. Located within the highly rated Boyertown Area School District, this architectural masterpiece combines classic craftsmanship with the highest standards of energy efficiency and comfort.
Constructed by the renowned Davis Timber Frame Company, the home features authentic mortise-and-tenon joinery and high-performance Murus structural insulated panels—delivering extraordinary strength, insulation, and timeless design.
Step inside to discover over 4,500 square feet of beautifully appointed living space. Exposed timbers and soaring ceilings create an atmosphere of elegance and warmth, while wide-plank rough-sawn wood floors, custom cherry cabinetry, and Bucks County soapstone and granite countertops highlight the home’s artisanal finishes. The chef’s kitchen is both functional and refined, flowing seamlessly into inviting dining and living areas anchored by a Jøtul wood stove. Walls of windows frame serene wooded views, bathing the interiors in natural light.
The first-floor primary suite offers luxurious privacy with a spacious walk-in closet and spa-style double-head walk-in shower. Upstairs, two bedrooms provide flexibility and comfort, while the finished lower level includes lots of flex space to watch movies, exercise or play games, bilco doors and the 4th bedroom/office—perfect for today’s dynamic lifestyle.
Energy efficiency is prioritized with high-efficiency mini-split heating and cooling units in every room, a Rinnai tankless water heater, and a whole-house Energy Recovery Ventilation (ERV) system for fresh, balanced air. Additional upgrades include CAT 5 wiring, Vector Security alarm, private well & septic, and underground utilities for a clean exterior aesthetic.
Step outside to your oversized 3-car garage (28’ × 40’)—easily accommodates three large vehicles with abundant room for a workshop or storage. Above the garage is the fully equipped 1,200 sq ft in-law suite above featuring radiant floor heating, central air, an independent oil furnace, wood-burning stove, and private entrance with a 12’ × 12’ deck for tranquil mornings overlooking the back of the property. From inside, access is provided through a spiral staircase in the finished breezeway, with the design offering the flexibility to easily convert the staircase area to a residential elevator for long-term accessibility. Whether you need multi-generational living, a dedicated guest space, or a quiet home office retreat, this suite delivers flexibility and privacy.
Situated on 4.92 wooded acres, the property offers privacy, natural beauty, and abundant opportunities for outdoor living. Whether you dream of gardens, entertaining patios, or simply enjoying peaceful walks through the trees, this estate provides the perfect backdrop. Located within the Boyertown Area School District, it combines tranquility with convenience to local communities and commuter routes.
661 Henning Rd is more than a residence—it’s a lifestyle. Combining artisan timber framing, advanced building systems, and flexible living arrangements, this property is a rare opportunity to own a home of unmatched quality and character in Montgomery County.
Contact an agent
Home facts
- Year built:2010
- Listing ID #:PAMC2153320
- Added:103 day(s) ago
- Updated:December 21, 2025 at 03:35 AM
Rooms and interior
- Bedrooms:5
- Total bathrooms:4
- Full bathrooms:3
- Half bathrooms:1
Heating and cooling
- Cooling:Air Purification System, Ceiling Fan(s), Central A/C, Ductless/Mini-Split, Fresh Air Recovery System
- Heating:Baseboard - Electric, Electric, Forced Air, Oil, Radiant, Wood, Wood Burn Stove
Structure and exterior
- Roof:Shingle
- Year built:2010
Schools
- High school:BOYERTOWN
Utilities
- Water:Well
- Sewer:On Site Septic
Finances and disclosures
- Price:$945,000
- Tax amount:$10,822 (2025)
New listings near 661 Henning Rd
- New
 $626,211Active3 beds 3 baths2,282 sq. ft.
$626,211Active3 beds 3 baths2,282 sq. ft.224 Salford Station Rd, PERKIOMENVILLE, PA 18074
MLS# PAMC2164002Listed by: KELLER WILLIAMS REALTY GROUP - Open Sun, 10am to 5pm
 $889,910Active4 beds 5 baths4,207 sq. ft.
$889,910Active4 beds 5 baths4,207 sq. ft.102 Steiner Way, PERKIOMENVILLE, PA 18074
MLS# PAMC2162154Listed by: FUSION PHL REALTY, LLC - Open Sun, 10am to 5pm
 $759,000Active4 beds 4 baths3,622 sq. ft.
$759,000Active4 beds 4 baths3,622 sq. ft.101 Steiner Way, PERKIOMENVILLE, PA 18074
MLS# PAMC2161572Listed by: FUSION PHL REALTY, LLC  $630,000Active4 beds 3 baths2,037 sq. ft.
$630,000Active4 beds 3 baths2,037 sq. ft.840 Lee Rd, PERKIOMENVILLE, PA 18074
MLS# PAMC2153018Listed by: SPRINGER REALTY GROUP $785,000Pending3 beds 2 baths1,763 sq. ft.
$785,000Pending3 beds 2 baths1,763 sq. ft.873 Kulp Rd, PERKIOMENVILLE, PA 18074
MLS# PAMC2158486Listed by: HOMEZU BY SIMPLE CHOICE $475,000Active3 beds 2 baths1,792 sq. ft.
$475,000Active3 beds 2 baths1,792 sq. ft.27 Cepp Rd, ZIEGLERVILLE, PA 19492
MLS# PAMC2157998Listed by: MOMENTS REAL ESTATE $899,000Pending4 beds 4 baths4,096 sq. ft.
$899,000Pending4 beds 4 baths4,096 sq. ft.681 Kingswood Vale, PERKIOMENVILLE, PA 18074
MLS# PAMC2157884Listed by: RE/MAX RELIANCE $649,000Pending3 beds 2 baths2,068 sq. ft.
$649,000Pending3 beds 2 baths2,068 sq. ft.133 Bavington Rd, PERKIOMENVILLE, PA 18074
MLS# PAMC2155330Listed by: KELLER WILLIAMS REALTY GROUP $310,000Pending3 beds 2 baths1,308 sq. ft.
$310,000Pending3 beds 2 baths1,308 sq. ft.1160 Pin Oak Dr, PERKIOMENVILLE, PA 18074
MLS# PAMC2152850Listed by: CENTURY 21 ADVANTAGE GOLD-SOUTHAMPTON $650,000Pending5 beds 4 baths4,153 sq. ft.
$650,000Pending5 beds 4 baths4,153 sq. ft.126 Little Rd, PERKIOMENVILLE, PA 18074
MLS# PAMC2152110Listed by: HERB REAL ESTATE, INC.
