116 E Highland Dr, Peters Twp, PA 15317
Local realty services provided by:ERA Lechner & Associates, Inc.
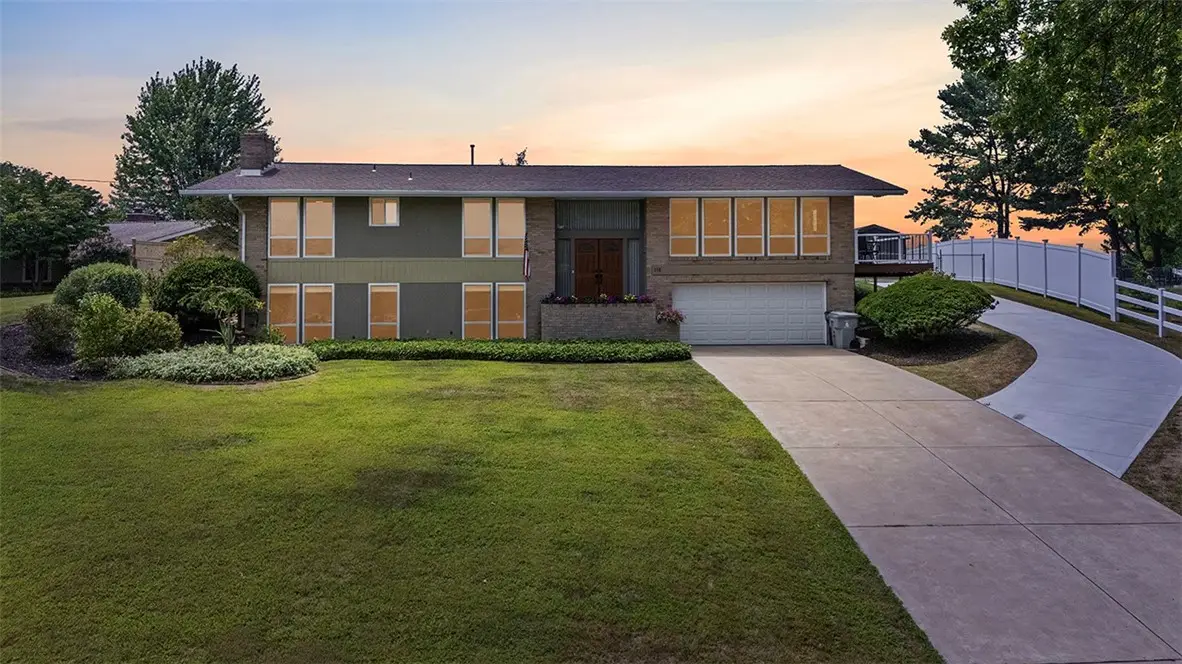

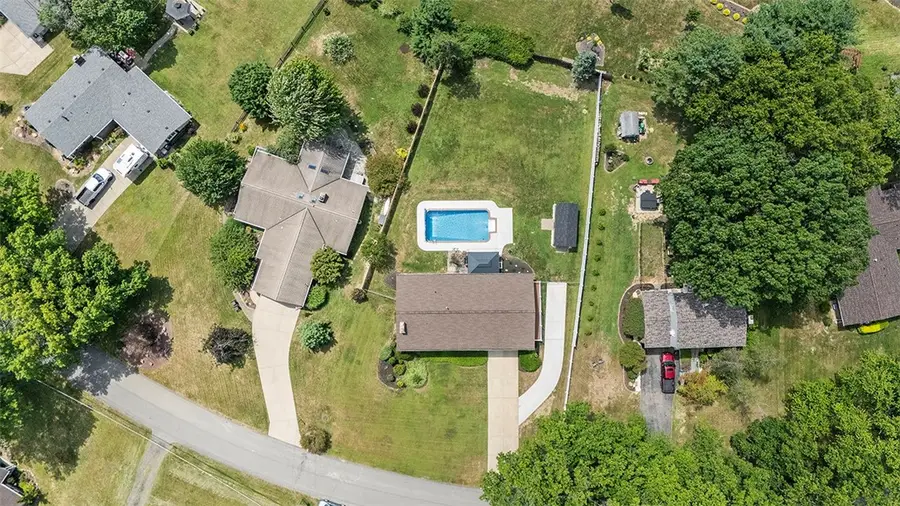
Listed by:jeremy heavener
Office:coldwell banker realty
MLS#:1715549
Source:PA_WPN
Price summary
- Price:$549,000
- Price per sq. ft.:$190.63
About this home
Welcome to this meticulously updated 5-BR, 3-Full BA split level home, nestled within the Highland community in Peters Twp. This beautiful property sits high above Canonsburg, delivering gorgeous panoramic views. Relax in your private 32x16 swimming pool or entertain guests on the patio beneath your elegantly lit gazebo. Improvements throughout incl: kitchen appliances, master bath, concrete driveway extension, concrete pool deck, large 20x10 storage shed & more. The main floor features 4-BR, 2 Full BA, formal dining room & large living room. In the middle of it all is the walkout gourmet kitchen, boasting stainless steel appliances, double ovens, stunning quartz countertops, and solid wood cabinetry providing storage for all your culinary needs. Finished basement offers a large entertainment area and/or a workout room, fireplace, bedroom, full bath, large utility room and laundry, plus convenient access to a 2-car garage. Enjoy the perfect blend of tranquil living & urban convenience.
Contact an agent
Home facts
- Year built:1955
- Listing Id #:1715549
- Added:8 day(s) ago
- Updated:August 11, 2025 at 11:53 PM
Rooms and interior
- Bedrooms:5
- Total bathrooms:3
- Full bathrooms:3
- Living area:2,880 sq. ft.
Heating and cooling
- Cooling:Central Air, Electric
- Heating:Gas
Structure and exterior
- Roof:Asphalt
- Year built:1955
- Building area:2,880 sq. ft.
- Lot area:0.61 Acres
Utilities
- Water:Public
Finances and disclosures
- Price:$549,000
- Price per sq. ft.:$190.63
- Tax amount:$4,837
New listings near 116 E Highland Dr
- New
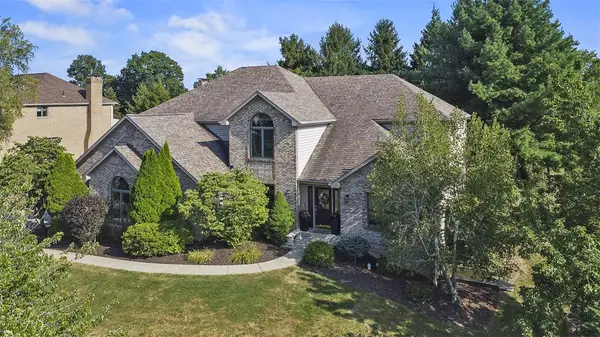 $799,900Active4 beds 4 baths3,731 sq. ft.
$799,900Active4 beds 4 baths3,731 sq. ft.110 Springbrooke Drive, Peters Twp, PA 15367
MLS# 1716790Listed by: KELLER WILLIAMS REALTY - New
 $1,150,000Active6 beds 5 baths5,617 sq. ft.
$1,150,000Active6 beds 5 baths5,617 sq. ft.126 Doubletree Dr, Peters Twp, PA 15367
MLS# 1716656Listed by: BERKSHIRE HATHAWAY THE PREFERRED REALTY - Open Sun, 1 to 3pmNew
 $480,000Active4 beds 4 baths2,356 sq. ft.
$480,000Active4 beds 4 baths2,356 sq. ft.106 Creekside Ct, Peters Twp, PA 15367
MLS# 1716211Listed by: COMPASS PENNSYLVANIA, LLC - New
 $239,900Active3 beds 3 baths1,730 sq. ft.
$239,900Active3 beds 3 baths1,730 sq. ft.460 E Mcmurray Court, Peters Twp, PA 15317
MLS# 1716322Listed by: BERKSHIRE HATHAWAY THE PREFERRED REALTY - New
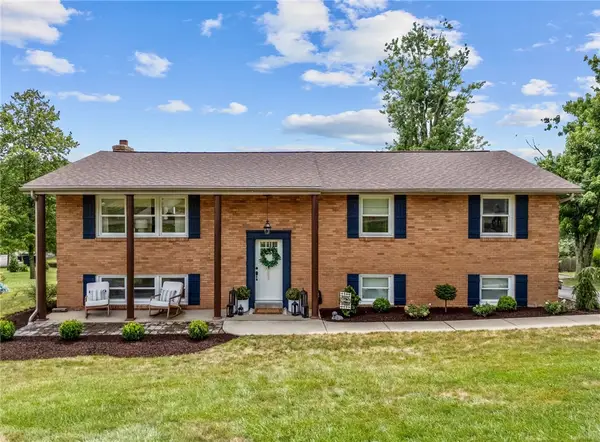 $465,000Active4 beds 3 baths2,799 sq. ft.
$465,000Active4 beds 3 baths2,799 sq. ft.121 W Edgewood Dr, Peters Twp, PA 15317
MLS# 1716555Listed by: EXP REALTY LLC - New
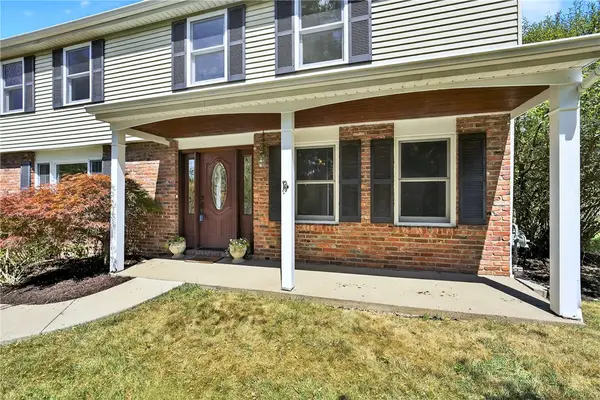 $439,900Active4 beds 3 baths2,288 sq. ft.
$439,900Active4 beds 3 baths2,288 sq. ft.613 Robinhood Ln, Peters Twp, PA 15317
MLS# 1716118Listed by: REALTY ONE GROUP GOLD STANDARD - New
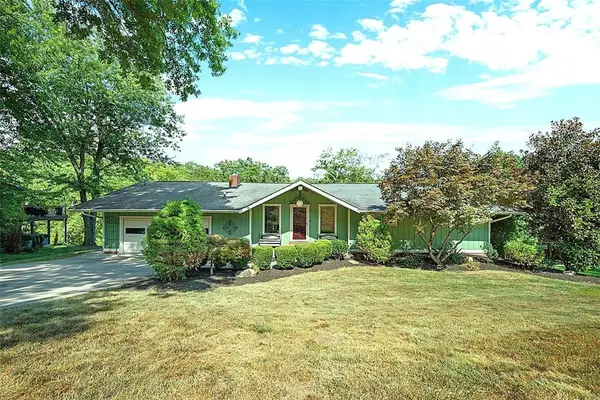 $559,900Active5 beds 4 baths4,200 sq. ft.
$559,900Active5 beds 4 baths4,200 sq. ft.434 Robinhood Lane, Peters Twp, PA 15317
MLS# 1716240Listed by: RE/MAX HOME CENTER - Open Sun, 12 to 2pmNew
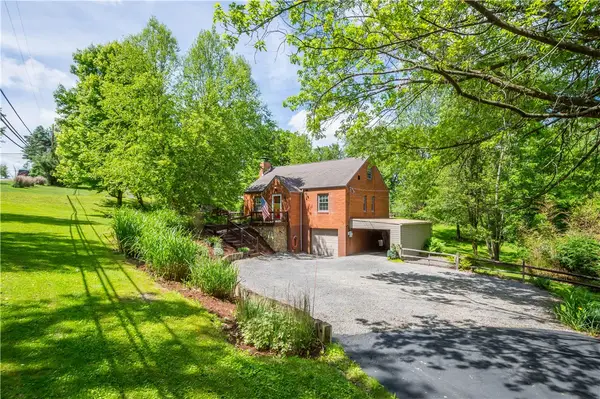 $330,000Active3 beds 2 baths1,379 sq. ft.
$330,000Active3 beds 2 baths1,379 sq. ft.105 Brookwood Rd, Peters Twp, PA 15367
MLS# 1716417Listed by: BERKSHIRE HATHAWAY THE PREFERRED REALTY - Open Sun, 2 to 4pmNew
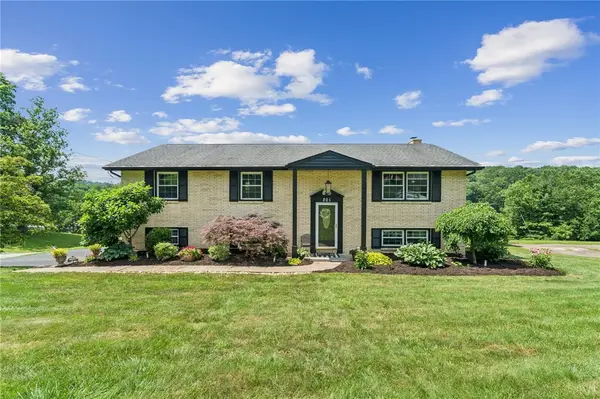 $419,000Active3 beds 3 baths2,040 sq. ft.
$419,000Active3 beds 3 baths2,040 sq. ft.201 W Edgewood Drive, Peters Twp, PA 15317
MLS# 1716336Listed by: HOWARD HANNA REAL ESTATE SERVICES - Open Sun, 1 to 3pmNew
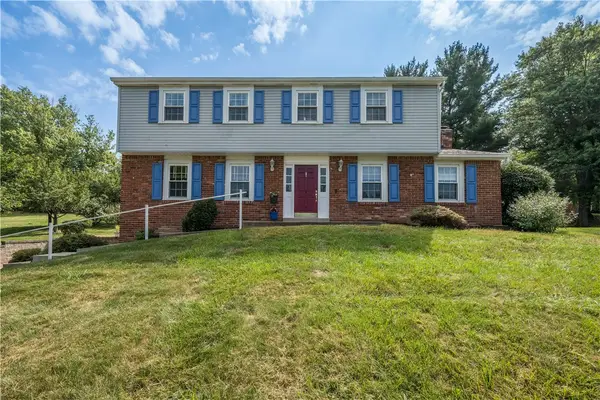 $425,000Active4 beds 3 baths2,670 sq. ft.
$425,000Active4 beds 3 baths2,670 sq. ft.176 Fawn Valley Dr, Peters Twp, PA 15317
MLS# 1715821Listed by: BERKSHIRE HATHAWAY THE PREFERRED REALTY
