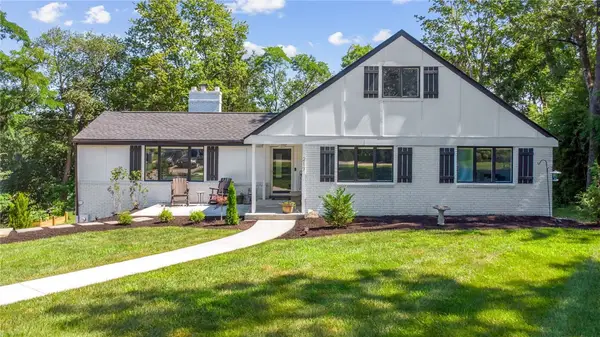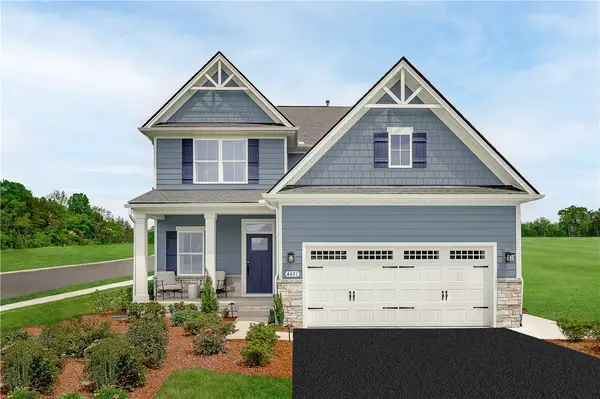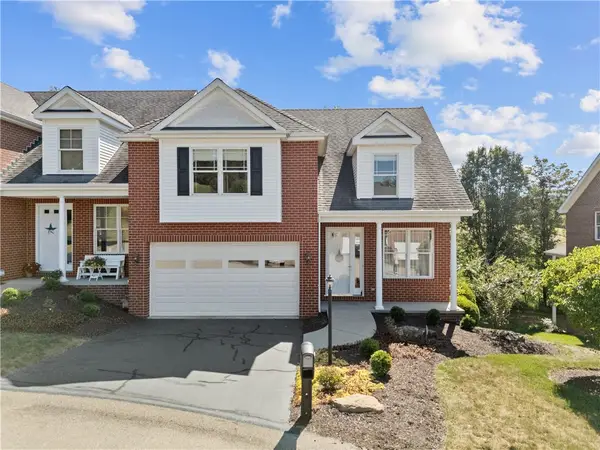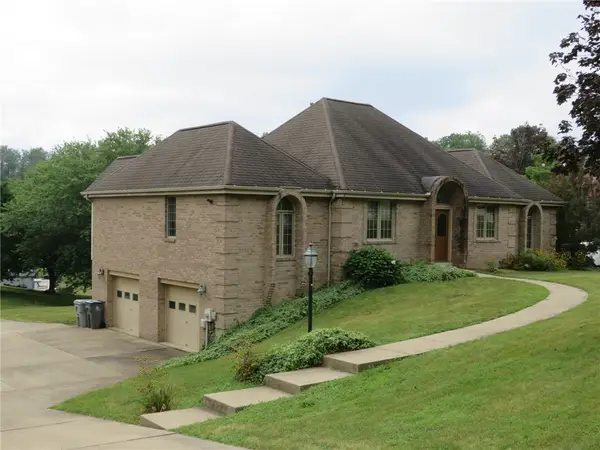308 Whitecliff Drive, Peters Twp, PA 15367
Local realty services provided by:ERA Lechner & Associates, Inc.
Listed by:victoria salvati
Office:ryan homes (nvr inc.)
MLS#:1717417
Source:PA_WPN
Price summary
- Price:$664,505
- Price per sq. ft.:$183.31
About this home
Discover your dream home with this brand new Hudson floorplan by Ryan Homes, which will be built on Lot 17, a serene wooded homesite in the prestigious Venetia within the Peters Township School District. This stunning & stylish 3600+ sq ft Craftsman is the ultimate lifestyle upgrade. Gourmet kitchen w/ quartz countertops, stainless appliances & large island. An open-concept kitchen / family room / dining area is perfect for both daily living & entertaining. Additionally, the main level boasts a bonus flex space & home office. Upstairs you'll find 3 large bedrooms in addition to the Owner's Suite which features 2 enormous walk-in closets, a spa-like bath w/ a roman shower & dual vanity. The finished basement includes a full bath- perfect for a guest retreat, home gym or movie night. Enjoy morning coffee and tree-lined views from the covered deck. The Westbury community has side-walked streets, a new phase of homesites & open spaces for community gatherings. Jan / Feb 2026 Move-In!
Contact an agent
Home facts
- Listing ID #:1717417
- Added:12 day(s) ago
- Updated:September 02, 2025 at 04:58 PM
Rooms and interior
- Bedrooms:4
- Total bathrooms:4
- Full bathrooms:3
- Half bathrooms:1
- Living area:3,625 sq. ft.
Heating and cooling
- Cooling:Central Air, Electric
- Heating:Gas
Structure and exterior
- Roof:Asphalt
- Building area:3,625 sq. ft.
- Lot area:0.26 Acres
Utilities
- Water:Public
Finances and disclosures
- Price:$664,505
- Price per sq. ft.:$183.31
New listings near 308 Whitecliff Drive
- New
 $480,845Active4 beds 3 baths2,522 sq. ft.
$480,845Active4 beds 3 baths2,522 sq. ft.109 Barnett St., Peters Twp, PA 15637
MLS# 1718097Listed by: RYAN HOMES (NVR INC.) - New
 $389,000Active4 beds 2 baths1,602 sq. ft.
$389,000Active4 beds 2 baths1,602 sq. ft.217 Center Church R, Peters Twp, PA 15317
MLS# 1718094Listed by: HOWARD HANNA REAL ESTATE SERVICES  $310,000Pending3 beds 1 baths1,008 sq. ft.
$310,000Pending3 beds 1 baths1,008 sq. ft.107 Phillips Dr, Peters Twp, PA 15317
MLS# 1717716Listed by: RE/MAX SELECT REALTY $525,900Active4 beds 3 baths2,737 sq. ft.
$525,900Active4 beds 3 baths2,737 sq. ft.322 Whitecliff Dr., Peters Twp, PA 15367
MLS# 1717687Listed by: RYAN HOMES (NVR INC.) $489,900Active3 beds 4 baths2,859 sq. ft.
$489,900Active3 beds 4 baths2,859 sq. ft.114 Anderson Station, Peters Twp, PA 15367
MLS# 1717644Listed by: OAK & IVY REAL ESTATE $237,000Active-- beds -- baths
$237,000Active-- beds -- baths117 Bunker Hill, Peters Twp, PA 15317
MLS# 1717150Listed by: KELLER WILLIAMS REALTY $645,500Active5 beds 3 baths2,289 sq. ft.
$645,500Active5 beds 3 baths2,289 sq. ft.109 Robinhood, Peters Twp, PA 15317
MLS# 1717031Listed by: BERKSHIRE HATHAWAY THE PREFERRED REALTY $775,000Active4 beds 4 baths2,534 sq. ft.
$775,000Active4 beds 4 baths2,534 sq. ft.723 Crosswinds Dr, Peters Twp, PA 15317
MLS# 1716902Listed by: CENTURY 21 FRONTIER REALTY $515,000Active4 beds 3 baths2,054 sq. ft.
$515,000Active4 beds 3 baths2,054 sq. ft.108 Oak Ridge Dr, Peters Twp, PA 15367
MLS# 1716953Listed by: PRIORITY REALTY LLC
