715 Crosswinds Dr, Peters, PA 15317
Local realty services provided by:ERA Lechner & Associates, Inc.
Listed by: luann stewart
Office: berkshire hathaway the preferred realty
MLS#:1719413
Source:PA_WPN
Price summary
- Price:$629,000
- Price per sq. ft.:$200.57
- Monthly HOA dues:$340
About this home
Custom Built Patio Home By Eddy Homes. Quality Inside and Out. Low Maintenance One Level Living! 2 Story Family Room with Vaulted Ceiling, Gas Fireplace and Custom Built In Cabinets. Formal Dining Room. Gourmet Kitchen with Granite Countertops, Stainless Steel Appliances, Backsplash, and Under Counter Lighting. Eat In Kitchen and Massive Island. 3 Seasons Room with Gas Heater. Main Floor Den with French Doors. Large Primary Bedroom on Main with Custom Walk In Closet, Spa-Like Bathroom Featuring Granite Counters, Double Sinks, Soaking Tub, Large Tile Shower and Water Closet. Main Floor Laundry with Plenty of Cabinets. Upper Level Features 2 Spacious Bedrooms, Exercise Room and Loft. Full Hall Bath. Tankless On Demand Hot Water Heater. Plenty of Storage Throughout. Oversized 2 Car Garage with Poly-Coated Floor. Gutter Guards installed on Gutters. Includes 4 TVs, Private Landscaped Backyard. Conveniently Located to Rt. 19, Restaurants, Shopping, Schools and Entertainment, Etc.
Contact an agent
Home facts
- Year built:2014
- Listing ID #:1719413
- Added:70 day(s) ago
- Updated:November 15, 2025 at 10:57 AM
Rooms and interior
- Bedrooms:3
- Total bathrooms:3
- Full bathrooms:2
- Half bathrooms:1
- Living area:3,136 sq. ft.
Heating and cooling
- Cooling:Central Air, Electric
- Heating:Gas
Structure and exterior
- Roof:Composition
- Year built:2014
- Building area:3,136 sq. ft.
Utilities
- Water:Public
Finances and disclosures
- Price:$629,000
- Price per sq. ft.:$200.57
- Tax amount:$7,922
New listings near 715 Crosswinds Dr
- Open Sat, 12 to 2pmNew
 $549,660Active4 beds 4 baths3,186 sq. ft.
$549,660Active4 beds 4 baths3,186 sq. ft.211 Winthrop Dr., Peters Twp, PA 15367
MLS# 1730117Listed by: RYAN HOMES (NVR INC.) - New
 $389,000Active3 beds 3 baths1,782 sq. ft.
$389,000Active3 beds 3 baths1,782 sq. ft.125 N Heide, Peters Twp, PA 15317
MLS# 1730461Listed by: KELLER WILLIAMS REALTY - New
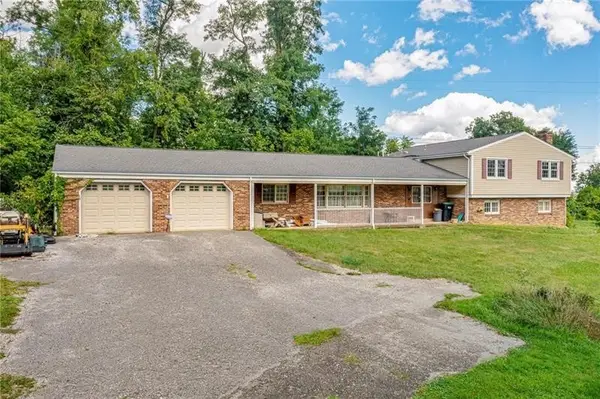 $590,000Active4 beds 4 baths2,644 sq. ft.
$590,000Active4 beds 4 baths2,644 sq. ft.140 Maple Lane, Peters Twp, PA 15317
MLS# 1730768Listed by: HOWARD HANNA REAL ESTATE SERVICES - Open Sat, 11am to 1pmNew
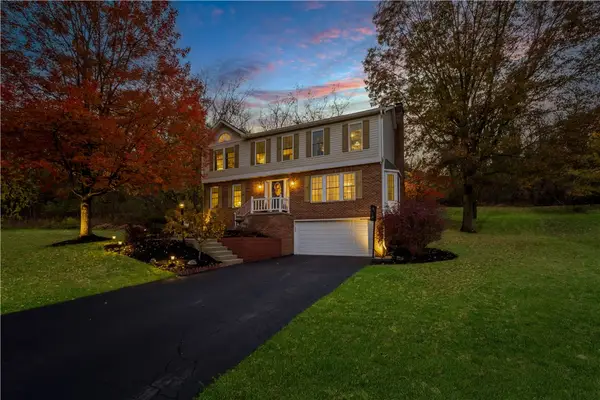 $500,000Active5 beds 3 baths2,404 sq. ft.
$500,000Active5 beds 3 baths2,404 sq. ft.210 Timber Lake Dr, Peters Twp, PA 15367
MLS# 1730748Listed by: HOWARD HANNA REAL ESTATE SERVICES - New
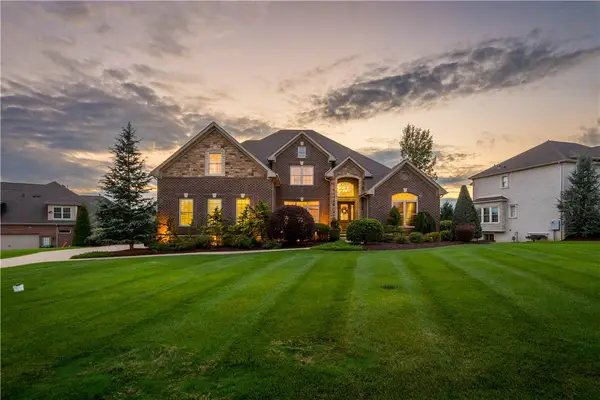 $1,800,000Active6 beds 5 baths
$1,800,000Active6 beds 5 baths347 Buckingham Dr, Peters Twp, PA 15367
MLS# 1730750Listed by: HOWARD HANNA REAL ESTATE SERVICES - Open Sat, 11am to 1pmNew
 $835,000Active5 beds 4 baths4,215 sq. ft.
$835,000Active5 beds 4 baths4,215 sq. ft.251 Molly Drive, Peters Twp, PA 15317
MLS# 1730369Listed by: CENTURY 21 FRONTIER REALTY - New
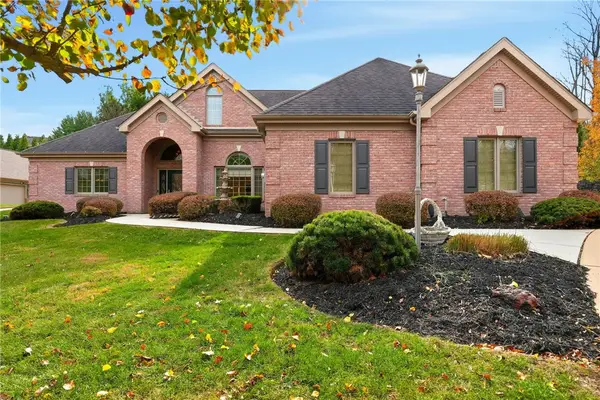 $784,900Active3 beds 3 baths2,732 sq. ft.
$784,900Active3 beds 3 baths2,732 sq. ft.174 Springdale Road, Peters Twp, PA 15367
MLS# 1729755Listed by: PIATT SOTHEBY'S INTERNATIONAL REALTY - New
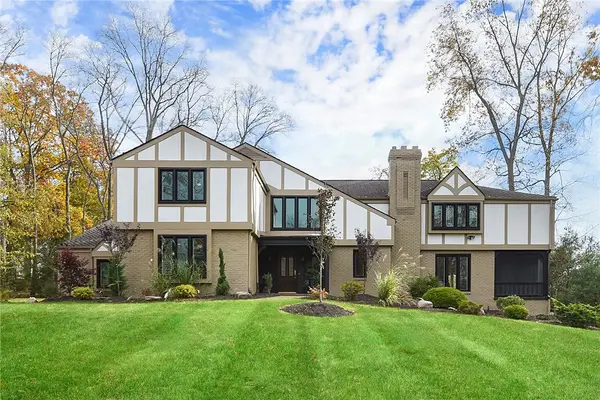 $1,299,000Active5 beds 6 baths4,944 sq. ft.
$1,299,000Active5 beds 6 baths4,944 sq. ft.107 Oakwood Road, Peters Twp, PA 15317
MLS# 1729435Listed by: KELLER WILLIAMS REALTY - New
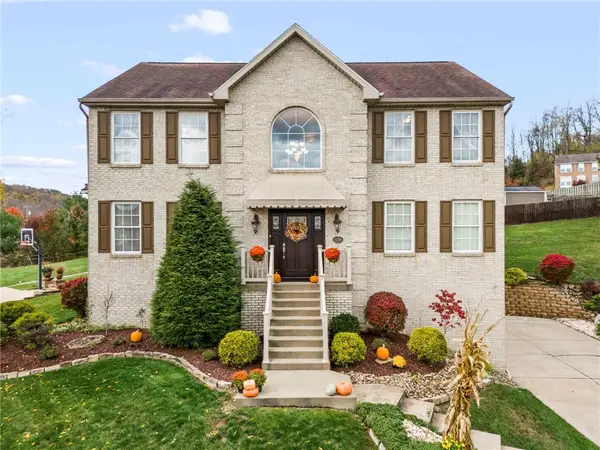 $549,900Active4 beds 4 baths2,457 sq. ft.
$549,900Active4 beds 4 baths2,457 sq. ft.108 Keystone Court, Peters Twp, PA 15367
MLS# 1729546Listed by: CENTURY 21 FRONTIER REALTY - New
 $549,000Active4 beds 3 baths2,214 sq. ft.
$549,000Active4 beds 3 baths2,214 sq. ft.126 Rockingham Lane, Peters Twp, PA 15317
MLS# 1729322Listed by: RE/MAX HOME CENTER
