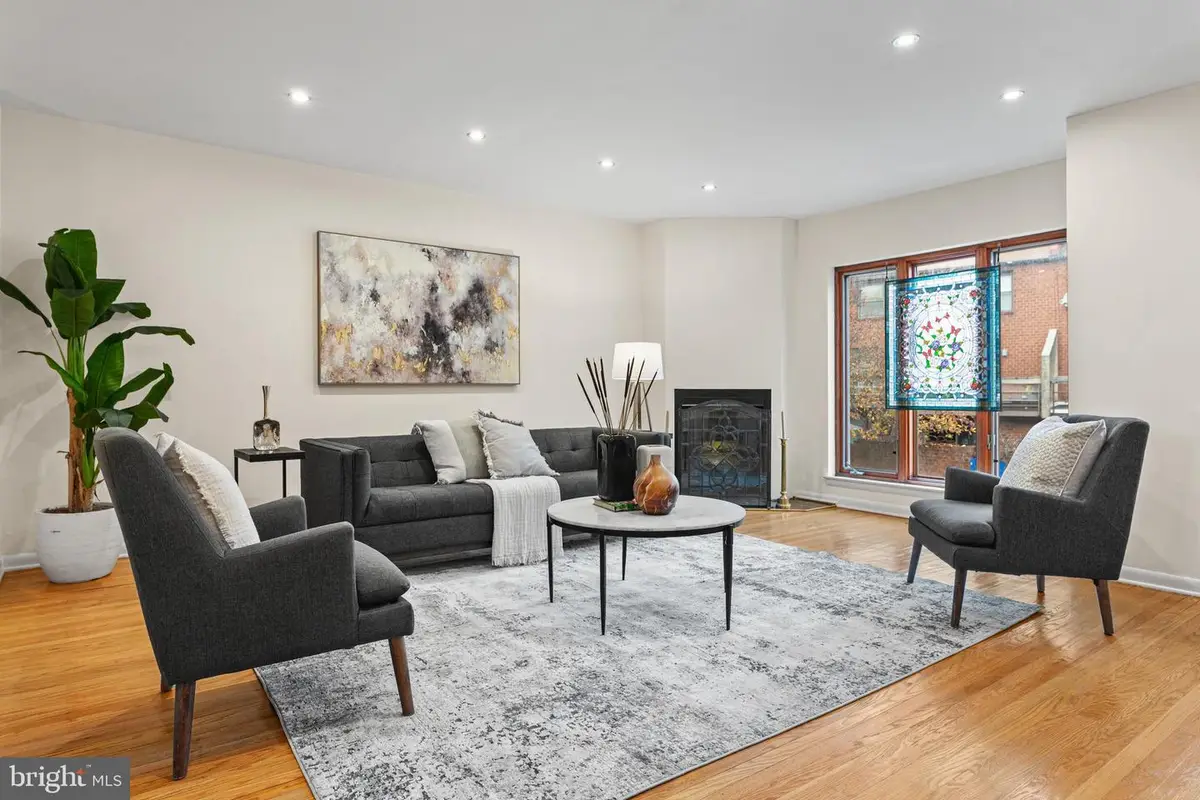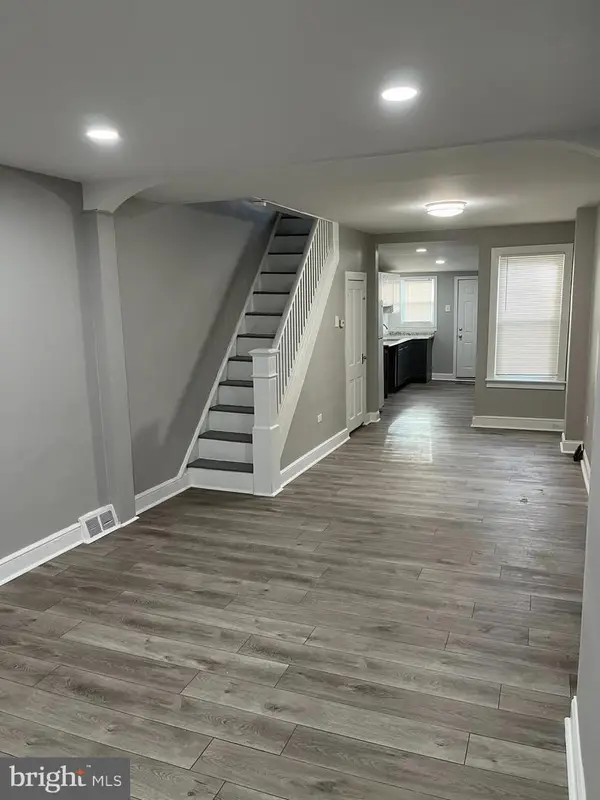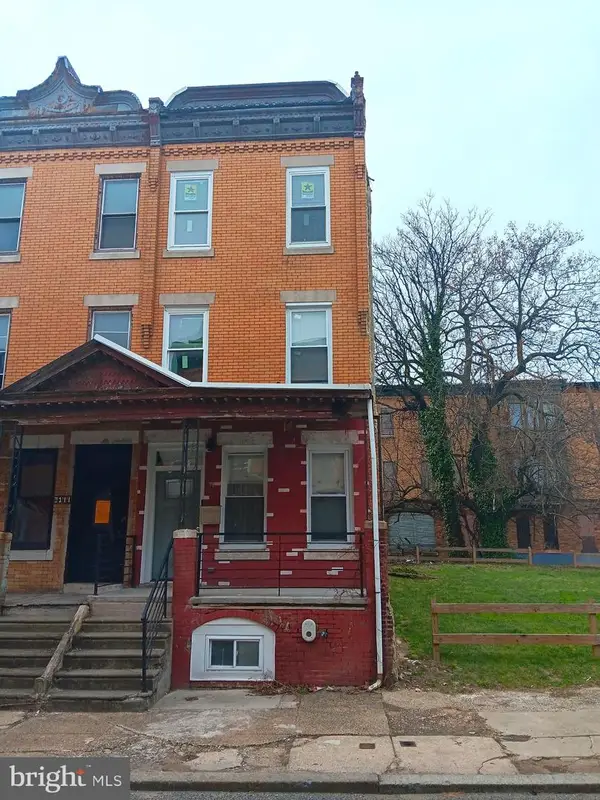1 Christian St #17, PHILADELPHIA, PA 19147
Local realty services provided by:ERA Cole Realty



1 Christian St #17,PHILADELPHIA, PA 19147
$595,000
- 3 Beds
- 3 Baths
- 2,286 sq. ft.
- Townhouse
- Pending
Listed by:graeme baumstein
Office:keller williams main line
MLS#:PAPH2430432
Source:BRIGHTMLS
Price summary
- Price:$595,000
- Price per sq. ft.:$260.28
- Monthly HOA dues:$100
About this home
Welcome to this stunning townhouse nestled in the heart of Queen Village, one of Philadelphia’s most sought-after neighborhoods. This 3-bedroom, 2.5-bath home offers the perfect blend of modern convenience and urban charm.
Step inside to discover an open and inviting layout, highlighted by natural light and contemporary finishes. As you walk upstairs into a sleek, modern kitchen and open dining area, you’re met with the ideal space for entertaining or enjoying cozy family dinners. Complete with a half bath, the kitchen flows effortlessly into the spacious living room with a wood burning fireplace.
Continuing up a few steps you’ll find a second living/family room and wood burning fireplace. Let your imagination run wild as this room has endless options, for example, a kids playroom, exercise room, library, or office!
In addition to the two bedrooms and shared full bath, enjoy the convenience of having the washer/dryer on the same floor. Escape to the third bedroom and en-suite bath, and savor breathtaking city views from the private roof deck, or unwind in the serene backyard—a true rarity in city living. For added convenience, this home features a private garage with one-car parking, ensuring you’ll never have to worry about finding a spot.
Residents also enjoy access to a community courtyard, perfect for gatherings or quiet moments outdoors. When you’re ready to explore, you’ll find yourself steps from the vibrant restaurant scene, boutique shopping, and convenient public transportation. Plus, the Delaware River waterfront is within walking distance, offering incredible views and activities to enjoy year-round.
With its unbeatable location and a variety of amenities, this Queen Village gem is ready to welcome you home. Property is being sold As-Is.
Schedule your tour today! Don’t miss the opportunity to own this perfect blend of style and convenience.
Contact an agent
Home facts
- Year built:1980
- Listing Id #:PAPH2430432
- Added:227 day(s) ago
- Updated:August 15, 2025 at 07:30 AM
Rooms and interior
- Bedrooms:3
- Total bathrooms:3
- Full bathrooms:2
- Half bathrooms:1
- Living area:2,286 sq. ft.
Heating and cooling
- Cooling:Central A/C
- Heating:Forced Air, Natural Gas
Structure and exterior
- Year built:1980
- Building area:2,286 sq. ft.
- Lot area:0.03 Acres
Schools
- High school:HORACE FURNESS
- Middle school:WILLIAM M. MEREDITH
- Elementary school:WILLIAM M. MEREDITH SCHOOL
Utilities
- Water:Public
- Sewer:Public Sewer
Finances and disclosures
- Price:$595,000
- Price per sq. ft.:$260.28
- Tax amount:$10,033 (2024)
New listings near 1 Christian St #17
 $525,000Active3 beds 2 baths1,480 sq. ft.
$525,000Active3 beds 2 baths1,480 sq. ft.246-248 Krams Ave, PHILADELPHIA, PA 19128
MLS# PAPH2463424Listed by: COMPASS PENNSYLVANIA, LLC- Coming Soon
 $349,900Coming Soon3 beds 2 baths
$349,900Coming Soon3 beds 2 baths3054 Secane Pl, PHILADELPHIA, PA 19154
MLS# PAPH2527706Listed by: COLDWELL BANKER HEARTHSIDE-DOYLESTOWN - New
 $99,900Active4 beds 1 baths1,416 sq. ft.
$99,900Active4 beds 1 baths1,416 sq. ft.2623 N 30th St, PHILADELPHIA, PA 19132
MLS# PAPH2527958Listed by: TARA MANAGEMENT SERVICES INC - New
 $170,000Active3 beds 1 baths1,200 sq. ft.
$170,000Active3 beds 1 baths1,200 sq. ft.6443 Ditman St, PHILADELPHIA, PA 19135
MLS# PAPH2527976Listed by: ANCHOR REALTY NORTHEAST - New
 $174,900Active2 beds 1 baths949 sq. ft.
$174,900Active2 beds 1 baths949 sq. ft.2234 Pratt St, PHILADELPHIA, PA 19137
MLS# PAPH2527984Listed by: AMERICAN VISTA REAL ESTATE - New
 $400,000Active3 beds 2 baths1,680 sq. ft.
$400,000Active3 beds 2 baths1,680 sq. ft.Krams Ave, PHILADELPHIA, PA 19128
MLS# PAPH2527986Listed by: COMPASS PENNSYLVANIA, LLC - New
 $150,000Active0.1 Acres
$150,000Active0.1 Acres246 Krams Ave, PHILADELPHIA, PA 19128
MLS# PAPH2527988Listed by: COMPASS PENNSYLVANIA, LLC - Coming Soon
 $274,900Coming Soon3 beds 2 baths
$274,900Coming Soon3 beds 2 baths6164 Tackawanna St, PHILADELPHIA, PA 19135
MLS# PAPH2510050Listed by: COMPASS PENNSYLVANIA, LLC - New
 $199,900Active3 beds 2 baths1,198 sq. ft.
$199,900Active3 beds 2 baths1,198 sq. ft.2410 Sharswood St, PHILADELPHIA, PA 19121
MLS# PAPH2527898Listed by: ELFANT WISSAHICKON-MT AIRY - New
 $129,000Active4 beds 4 baths2,140 sq. ft.
$129,000Active4 beds 4 baths2,140 sq. ft.3146 Euclid Ave, PHILADELPHIA, PA 19121
MLS# PAPH2527968Listed by: EXP REALTY, LLC
