1 W Hartwell Ln #ph1, Philadelphia, PA 19118
Local realty services provided by:O'BRIEN REALTY ERA POWERED
1 W Hartwell Ln #ph1,Philadelphia, PA 19118
$2,995,000
- 3 Beds
- 5 Baths
- 3,006 sq. ft.
- Condominium
- Active
Listed by: matthew b spector, patrick j gallagher
Office: bhhs fox & roach-chestnut hill
MLS#:PAPH2543644
Source:BRIGHTMLS
Price summary
- Price:$2,995,000
- Price per sq. ft.:$996.34
About this home
Penthouse PH1 is the final opportunity to own at this premier Chestnut Hill address, One West—an extraordinary residence looking out over the treetops with over 3,000 sq ft of elegant living space and an unrivaled 1,800 sq ft terrace that wraps the home in sweeping views from Center City’s skyline to the Wissahickon Valley. This is not just a home, but a private sanctuary in the sky. Inside, natural light pours through walls of windows, illuminating an open and versatile floor plan designed for both intimate living and grand-scale entertaining. The gourmet kitchen, appointed with solid countertops, a large center island, Fieldstone cabinetry, and a professional 6-burner gas range, flows seamlessly into the expansive dining and living areas. A wet bar and French doors lead to the terrace, where unforgettable gatherings unfold against a panoramic backdrop. The primary suite is a true retreat—complete with a spa-inspired bath featuring a soaking tub and walk-in shower, and a generous walk-in closet. Two additional guest suites, each with private baths, provide comfort and privacy for family or visitors. A flexible fourth bedroom or study with its own full bath allows for tailored living. Secure underground garage parking for two adds both convenience and peace of mind. Beyond your private doors, Chestnut Hill awaits: stroll along Germantown Avenue to discover boutiques, cafés, and fine dining; enjoy summer concerts at Pastorius Park; or step onto the train and be in Center City within minutes. Here, history, culture, and nature converge in one of Philadelphia’s most cherished neighborhoods. Adding to its appeal, PH1 comes with the benefit of a full 10-year tax abatement, offering exceptional long-term value. PH1 is more than a residence—it’s the pinnacle of Chestnut Hill living.
Contact an agent
Home facts
- Year built:2015
- Listing ID #:PAPH2543644
- Added:1085 day(s) ago
- Updated:January 17, 2026 at 03:44 PM
Rooms and interior
- Bedrooms:3
- Total bathrooms:5
- Full bathrooms:4
- Half bathrooms:1
- Living area:3,006 sq. ft.
Heating and cooling
- Cooling:Central A/C
- Heating:Electric, Heat Pump(s), Zoned
Structure and exterior
- Roof:Flat
- Year built:2015
- Building area:3,006 sq. ft.
Utilities
- Water:Public
- Sewer:Public Sewer
Finances and disclosures
- Price:$2,995,000
- Price per sq. ft.:$996.34
New listings near 1 W Hartwell Ln #ph1
- New
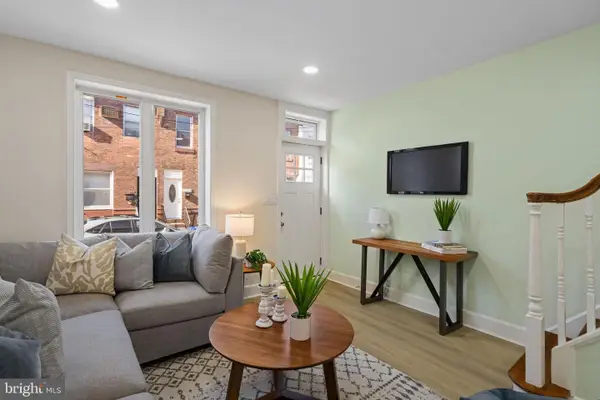 $349,900Active3 beds 2 baths1,250 sq. ft.
$349,900Active3 beds 2 baths1,250 sq. ft.1937 S Lambert St, PHILADELPHIA, PA 19145
MLS# PAPH2575538Listed by: ELFANT WISSAHICKON-CHESTNUT HILL - Open Wed, 10 to 10amNew
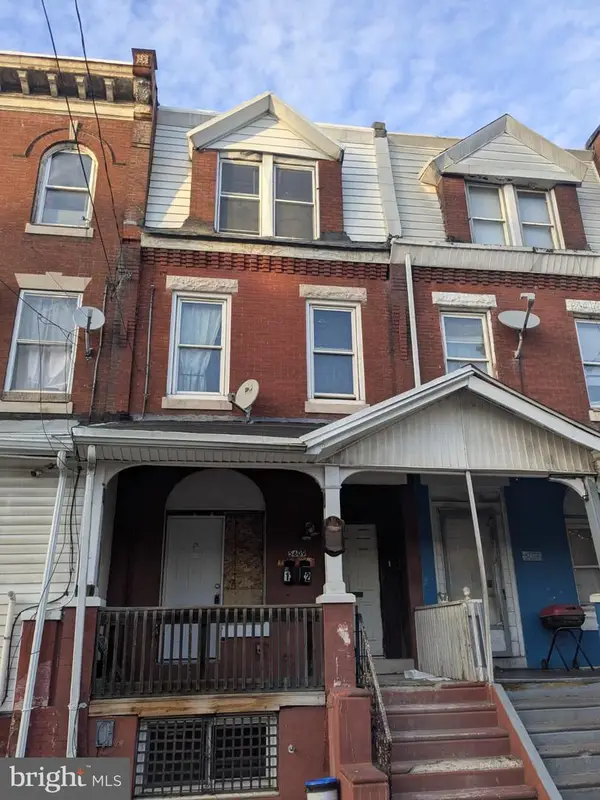 $225,000Active5 beds 3 baths2,034 sq. ft.
$225,000Active5 beds 3 baths2,034 sq. ft.5609 Wyalusing Ave, PHILADELPHIA, PA 19131
MLS# PAPH2575624Listed by: RE/MAX ACE REALTY - New
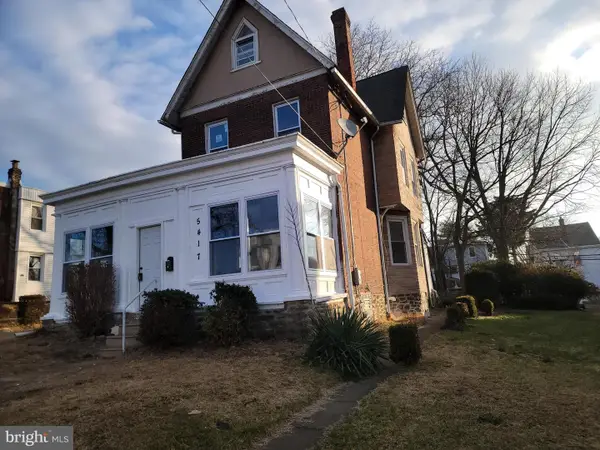 $295,000Active4 beds 2 baths2,422 sq. ft.
$295,000Active4 beds 2 baths2,422 sq. ft.5417 N Front St, PHILADELPHIA, PA 19120
MLS# PAPH2575836Listed by: REALTY MARK ASSOCIATES - New
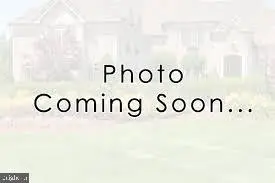 $150,000Active3 beds 1 baths1,080 sq. ft.
$150,000Active3 beds 1 baths1,080 sq. ft.2336 S 72nd St, PHILADELPHIA, PA 19142
MLS# PAPH2575804Listed by: WEICHERT REALTORS-CHERRY HILL - New
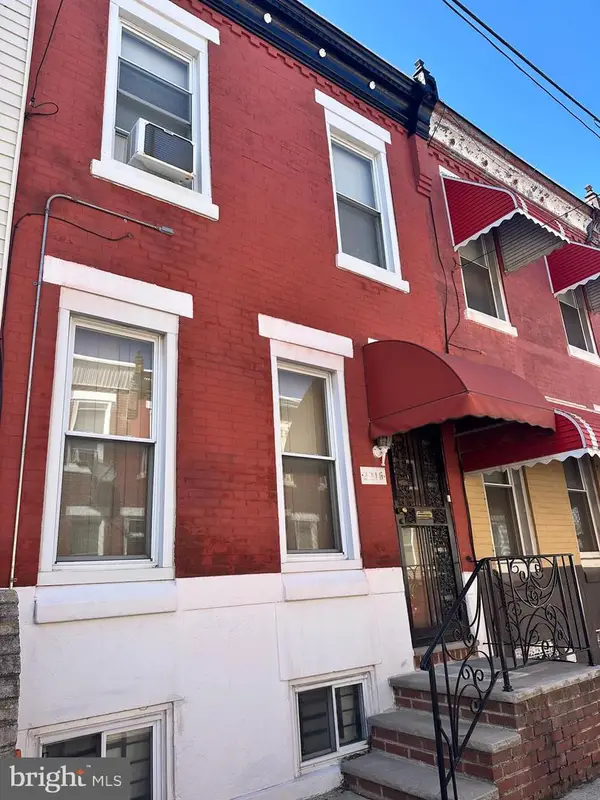 $156,000Active2 beds 1 baths920 sq. ft.
$156,000Active2 beds 1 baths920 sq. ft.2216 Watkins St, PHILADELPHIA, PA 19145
MLS# PAPH2575808Listed by: BHHS FOX & ROACH-BLUE BELL - New
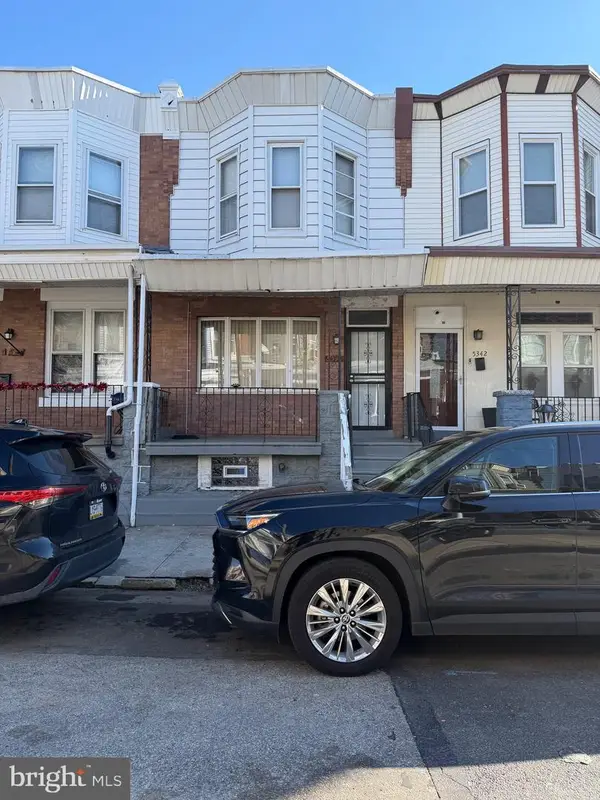 $118,900Active3 beds 1 baths1,264 sq. ft.
$118,900Active3 beds 1 baths1,264 sq. ft.5340 Upland St, PHILADELPHIA, PA 19143
MLS# PAPH2575816Listed by: KELLER WILLIAMS MAIN LINE - New
 $375,000Active4 beds 2 baths1,575 sq. ft.
$375,000Active4 beds 2 baths1,575 sq. ft.2609 Ingersoll St, PHILADELPHIA, PA 19121
MLS# PAPH2574412Listed by: QUALITY REAL ESTATE-BROAD ST - New
 $192,000Active3 beds 1 baths1,204 sq. ft.
$192,000Active3 beds 1 baths1,204 sq. ft.Address Withheld By Seller, PHILADELPHIA, PA 19136
MLS# PAPH2574966Listed by: HEYER-KEMNER INC - New
 $220,000Active2 beds 2 baths720 sq. ft.
$220,000Active2 beds 2 baths720 sq. ft.4337 J St, PHILADELPHIA, PA 19124
MLS# PAPH2575802Listed by: EXP REALTY, LLC - New
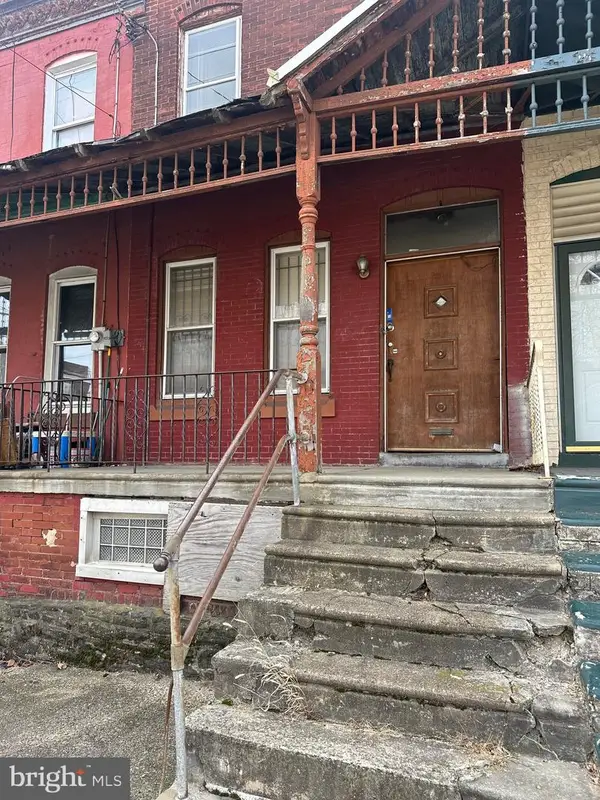 $80,000Active4 beds 1 baths1,248 sq. ft.
$80,000Active4 beds 1 baths1,248 sq. ft.1924 W Westmoreland St, PHILADELPHIA, PA 19140
MLS# PAPH2575810Listed by: VELVET ROPE HOMES
