1000 E Durham St, Philadelphia, PA 19150
Local realty services provided by:ERA Martin Associates
1000 E Durham St,Philadelphia, PA 19150
$280,000
- 3 Beds
- 3 Baths
- 1,100 sq. ft.
- Single family
- Pending
Listed by:amy jackson
Office:whitney sims realty llc.
MLS#:PAPH2524640
Source:BRIGHTMLS
Price summary
- Price:$280,000
- Price per sq. ft.:$254.55
About this home
Welcome to this spacious and private ranch style twin home. This home has the original hardwood floors that have been refinished, a fully finished basement and a large, fenced in yard. The main floor features an open living/dining/kitchen area as well as a 17x19 master suite with a full private bath. There is also another full bath and bedroom on this level. All of this main level space is nearly doubled in the finished walk-out basement. On the walkout level there's a 16x18 space that can be used as another bedroom, family room, home gym or whatever you like. There is a laundry room, sitting area, storage space, an attached garage and a half bath on this level as well. All this space, including the garage is centrally heated and air conditioned. There's also an additional parking pad in front of the garage with a view of greenery and plenty of easy street parking. The Chestnut Hill East Regional Rail is a 10-minute walk straight down Durham. This quiet corner and friendly neighborhood are super close to many great local restaurants, shopping and transportation. The Wissahickon Valley park is only 10 minutes away which offers 50 miles of hiking trails. Schedule your showing today!!!
Contact an agent
Home facts
- Year built:1950
- Listing ID #:PAPH2524640
- Added:43 day(s) ago
- Updated:October 01, 2025 at 07:32 AM
Rooms and interior
- Bedrooms:3
- Total bathrooms:3
- Full bathrooms:2
- Half bathrooms:1
- Living area:1,100 sq. ft.
Heating and cooling
- Cooling:Central A/C
- Heating:Central, Forced Air, Natural Gas
Structure and exterior
- Year built:1950
- Building area:1,100 sq. ft.
- Lot area:0.09 Acres
Utilities
- Water:Public
- Sewer:Public Sewer
Finances and disclosures
- Price:$280,000
- Price per sq. ft.:$254.55
- Tax amount:$3,845 (2025)
New listings near 1000 E Durham St
- Coming Soon
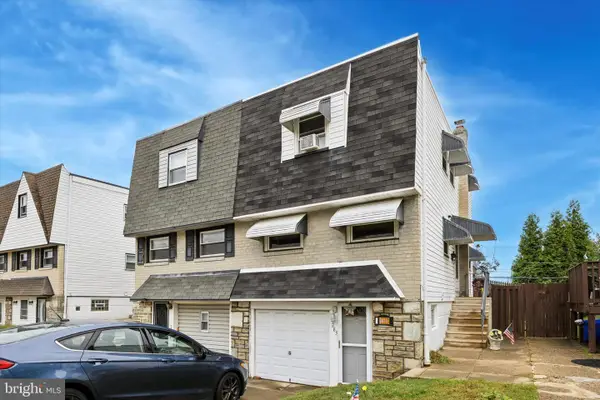 $369,999Coming Soon3 beds 2 baths
$369,999Coming Soon3 beds 2 baths2831 Chase Rd, PHILADELPHIA, PA 19152
MLS# PAPH2543216Listed by: COMPASS PENNSYLVANIA, LLC - Coming Soon
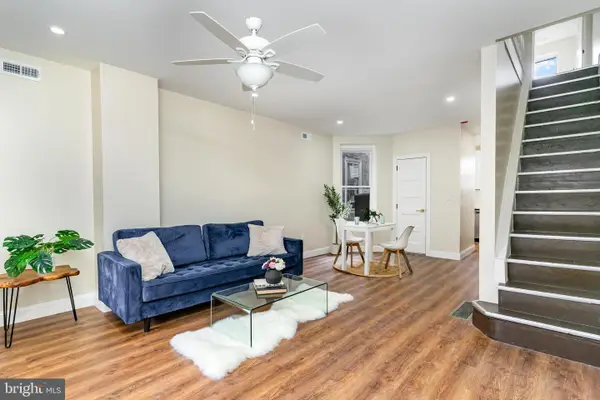 $269,500Coming Soon3 beds 2 baths
$269,500Coming Soon3 beds 2 baths5637 Rodman St, PHILADELPHIA, PA 19143
MLS# PAPH2508854Listed by: MERCURY REAL ESTATE GROUP - Coming Soon
 $189,900Coming Soon3 beds 1 baths
$189,900Coming Soon3 beds 1 baths4702 Lansing St, PHILADELPHIA, PA 19136
MLS# PAPH2542940Listed by: REAL BROKER, LLC - New
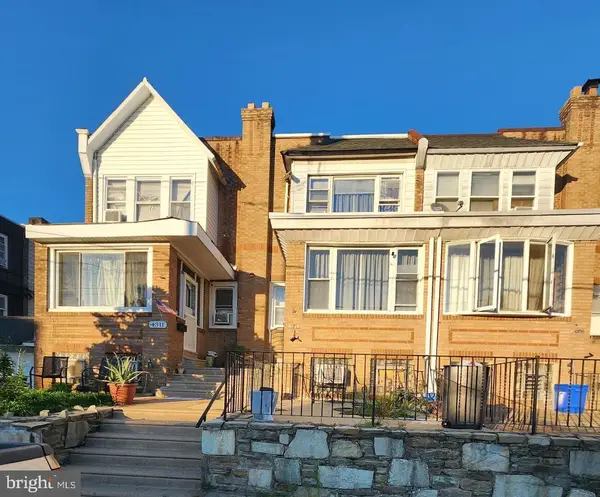 $219,900Active3 beds 1 baths1,248 sq. ft.
$219,900Active3 beds 1 baths1,248 sq. ft.4313 Sheffield Ave, PHILADELPHIA, PA 19136
MLS# PAPH2543196Listed by: HIGH LITE REALTY LLC - New
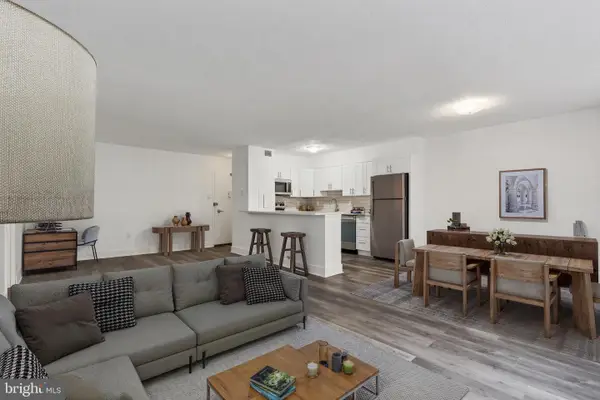 $255,000Active2 beds 1 baths1,060 sq. ft.
$255,000Active2 beds 1 baths1,060 sq. ft.1900 John F Kennedy Blvd #307, PHILADELPHIA, PA 19103
MLS# PAPH2542204Listed by: BHHS FOX & ROACH-HAVERFORD - New
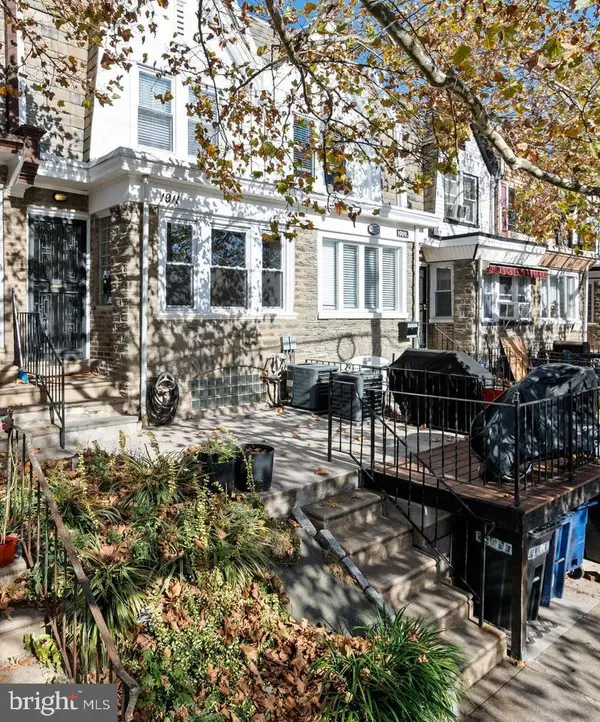 $345,000Active4 beds -- baths1,230 sq. ft.
$345,000Active4 beds -- baths1,230 sq. ft.1911 72nd Ave, PHILADELPHIA, PA 19138
MLS# PAPH2543058Listed by: EXP REALTY, LLC. - New
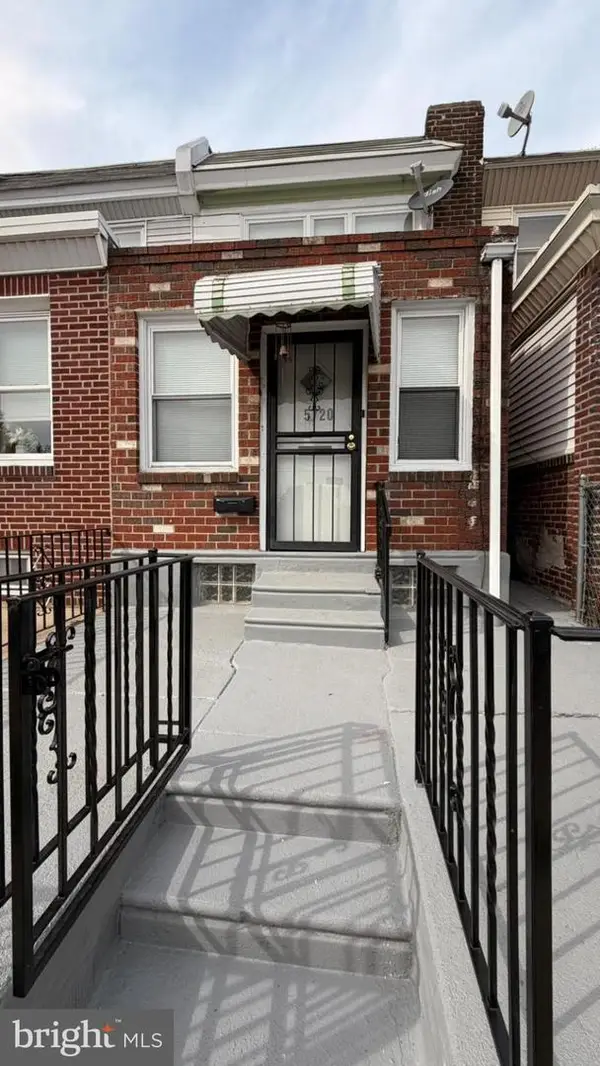 $229,999Active3 beds 1 baths1,080 sq. ft.
$229,999Active3 beds 1 baths1,080 sq. ft.5720 Harbison Ave, PHILADELPHIA, PA 19135
MLS# PAPH2542740Listed by: REALTY MARK ASSOCIATES - New
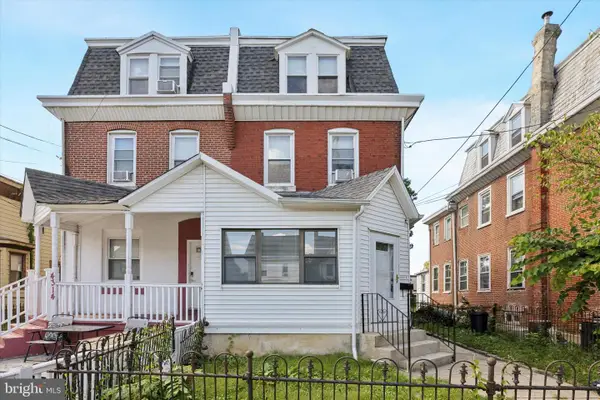 $309,900Active4 beds 3 baths2,040 sq. ft.
$309,900Active4 beds 3 baths2,040 sq. ft.4312 Rhawn St, PHILADELPHIA, PA 19136
MLS# PAPH2543178Listed by: HOMESTARR REALTY - New
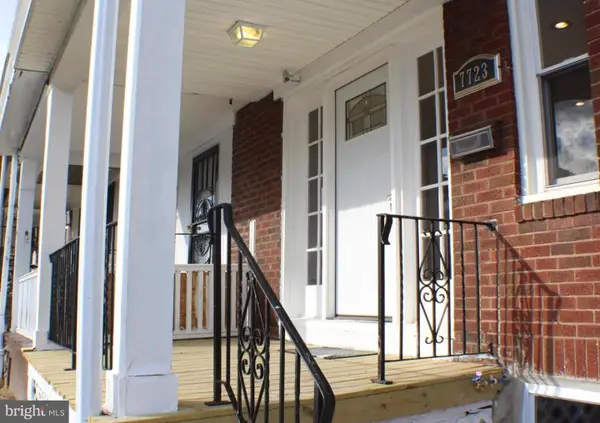 $190,000Active3 beds 1 baths990 sq. ft.
$190,000Active3 beds 1 baths990 sq. ft.7723 Temple Rd, PHILADELPHIA, PA 19150
MLS# PAPH2543182Listed by: BHHS FOX & ROACH-JENKINTOWN - New
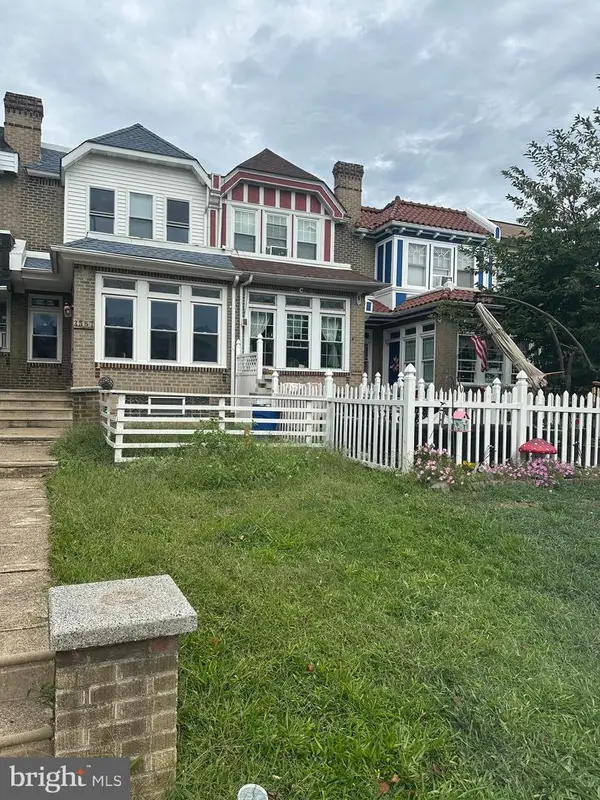 $289,000Active3 beds 2 baths1,568 sq. ft.
$289,000Active3 beds 2 baths1,568 sq. ft.3557 Oakmont St, PHILADELPHIA, PA 19136
MLS# PAPH2541210Listed by: HOME VISTA REALTY
