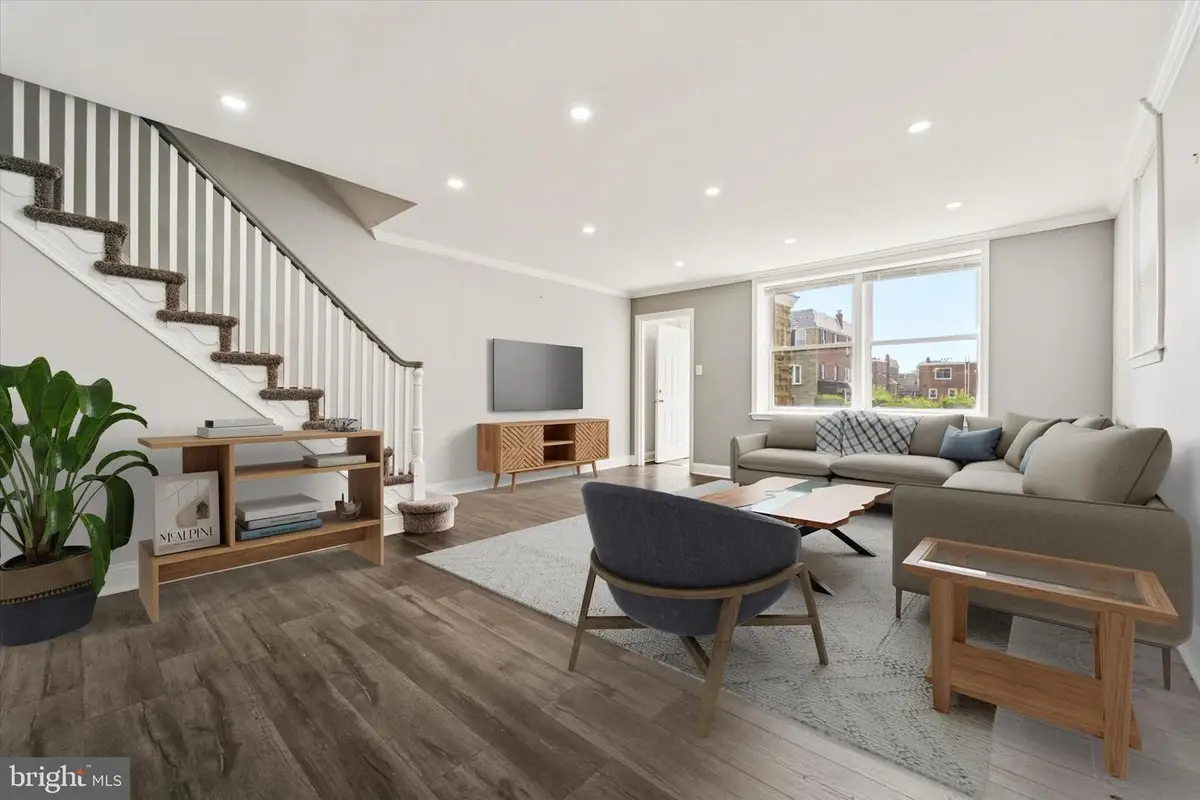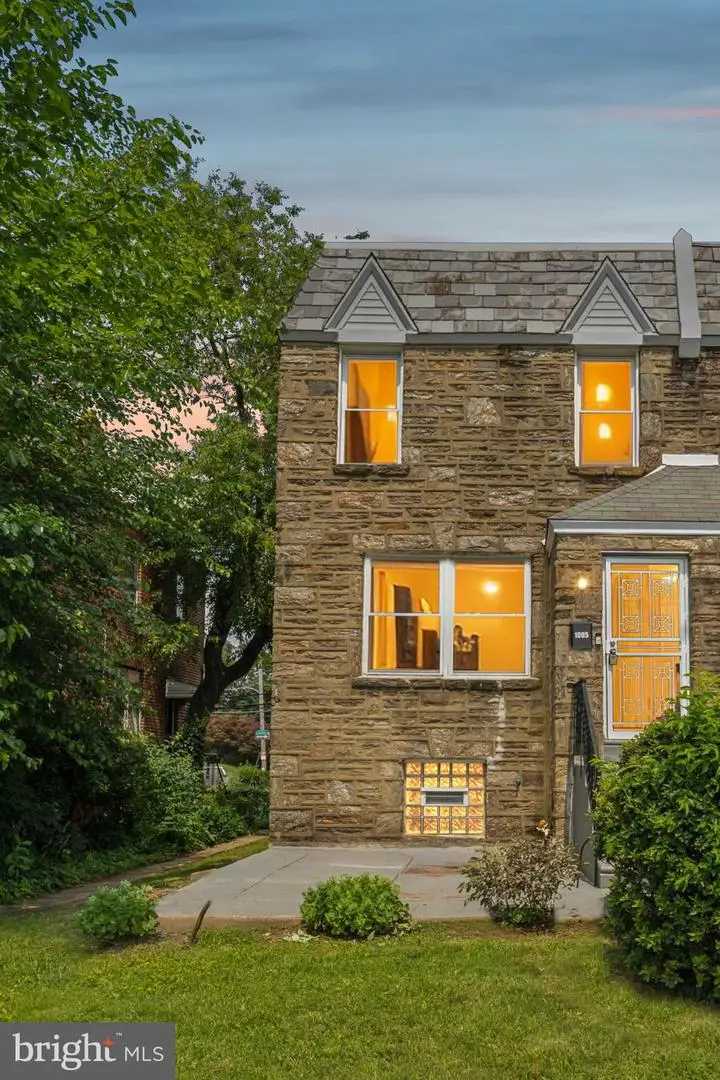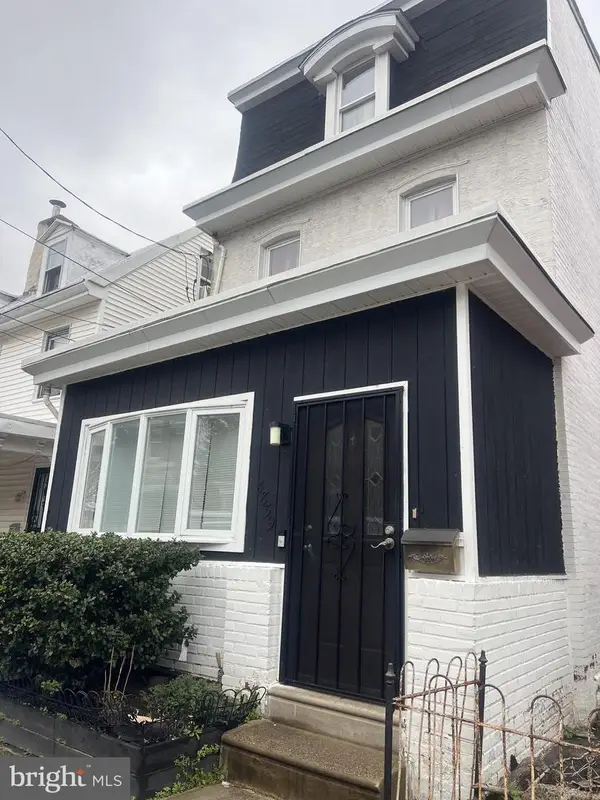1005 E Dorset St, PHILADELPHIA, PA 19150
Local realty services provided by:ERA Valley Realty



Listed by:stacy l sanseverino
Office:kw empower
MLS#:PAPH2510658
Source:BRIGHTMLS
Price summary
- Price:$375,000
- Price per sq. ft.:$194.2
About this home
Welcome to 1005 E Dorset Street — a stylish, move-in ready retreat nestled on a quiet, tree-lined block in the Cedarbrook/Mt. Airy pocket of Northwest Philadelphia. This spacious 3-bedroom, 2.5-bath home combines modern updates with timeless comfort. Step into an airy open layout filled with natural light, where recessed lighting and wide-plank floors set the tone for everyday ease and elegant entertaining. The gourmet kitchen is the heart of the home — outfitted with sleek cabinetry, stainless appliances, and stone countertops — ideal for everything from morning coffee to dinner parties. Enjoy summer evenings dining al fresco on your front patio, or host friends in the finished lower level, perfect for movie nights, a home gym, or bonus living space. The private ensuite in the primary bedroom offers a tranquil escape, while generous bedrooms throughout provide space to live, work, and unwind. With in-home laundry, a private garage, and two-car parking, convenience is built in. Just blocks to shopping, parks, regional rail, and the vibrancy of Mt. Airy and Chestnut Hill, this home offers both serenity and connection in one of Philly’s most livable neighborhoods.
Contact an agent
Home facts
- Year built:1950
- Listing Id #:PAPH2510658
- Added:46 day(s) ago
- Updated:August 17, 2025 at 01:46 PM
Rooms and interior
- Bedrooms:3
- Total bathrooms:3
- Full bathrooms:2
- Half bathrooms:1
- Living area:1,931 sq. ft.
Heating and cooling
- Cooling:Central A/C
- Heating:Central, Natural Gas
Structure and exterior
- Year built:1950
- Building area:1,931 sq. ft.
- Lot area:0.06 Acres
Schools
- High school:KING MARTN
- Middle school:FRANKLIN S. EDMONDS
- Elementary school:EDMONDS FRANKLIN
Utilities
- Water:Public
- Sewer:Public Sewer
Finances and disclosures
- Price:$375,000
- Price per sq. ft.:$194.2
- Tax amount:$5,368 (2025)
New listings near 1005 E Dorset St
- New
 $215,000Active4 beds 3 baths1,950 sq. ft.
$215,000Active4 beds 3 baths1,950 sq. ft.4952 Wynnefield Ave, PHILADELPHIA, PA 19131
MLS# PAPH2528464Listed by: KELLER WILLIAMS MAIN LINE - New
 $100,000Active0.04 Acres
$100,000Active0.04 Acres5325 W Thompson St, PHILADELPHIA, PA 19131
MLS# PAPH2528462Listed by: HERITAGE HOMES REALTY - New
 $215,000Active4 beds -- baths1,950 sq. ft.
$215,000Active4 beds -- baths1,950 sq. ft.4952 Wynnefield Ave, PHILADELPHIA, PA 19131
MLS# PAPH2528460Listed by: KELLER WILLIAMS MAIN LINE - New
 $499,900Active5 beds -- baths2,216 sq. ft.
$499,900Active5 beds -- baths2,216 sq. ft.7333-35 Rising Sun Ave, PHILADELPHIA, PA 19111
MLS# PAPH2528458Listed by: CENTURY 21 ADVANTAGE GOLD-SOUTHAMPTON - Coming SoonOpen Wed, 5:30 to 7:30pm
 $599,000Coming Soon4 beds 2 baths
$599,000Coming Soon4 beds 2 baths1229-33 S Marshall St, PHILADELPHIA, PA 19147
MLS# PAPH2513374Listed by: COMPASS PENNSYLVANIA, LLC - New
 $454,990Active3 beds 4 baths1,570 sq. ft.
$454,990Active3 beds 4 baths1,570 sq. ft.5141 Walton Ave, PHILADELPHIA, PA 19143
MLS# PAPH2528454Listed by: MARKET FORCE REALTY - Coming Soon
 $450,000Coming Soon3 beds 3 baths
$450,000Coming Soon3 beds 3 baths2646 S 16th St, PHILADELPHIA, PA 19145
MLS# PAPH2528452Listed by: KELLER WILLIAMS REALTY - New
 $228,800Active5 beds 2 baths2,500 sq. ft.
$228,800Active5 beds 2 baths2,500 sq. ft.4839 Griscom St, PHILADELPHIA, PA 19124
MLS# PAPH2528446Listed by: DAN REAL ESTATE, INC. - New
 $75,000Active2 beds 2 baths1,162 sq. ft.
$75,000Active2 beds 2 baths1,162 sq. ft.3308 N Mascher St, PHILADELPHIA, PA 19140
MLS# PAPH2528426Listed by: TESLA REALTY GROUP, LLC - Coming Soon
 $169,000Coming Soon3 beds 1 baths
$169,000Coming Soon3 beds 1 baths2514 S Beulah St, PHILADELPHIA, PA 19148
MLS# PAPH2528438Listed by: REALTY MARK ASSOCIATES
