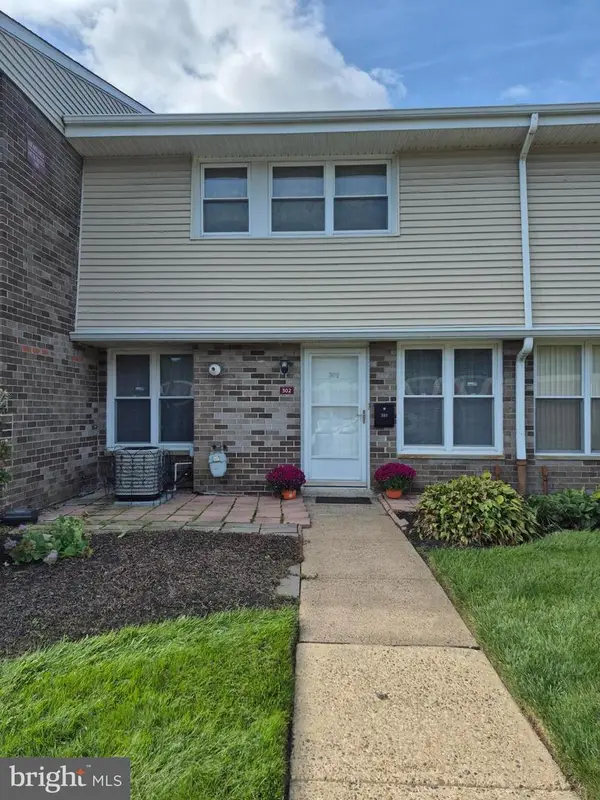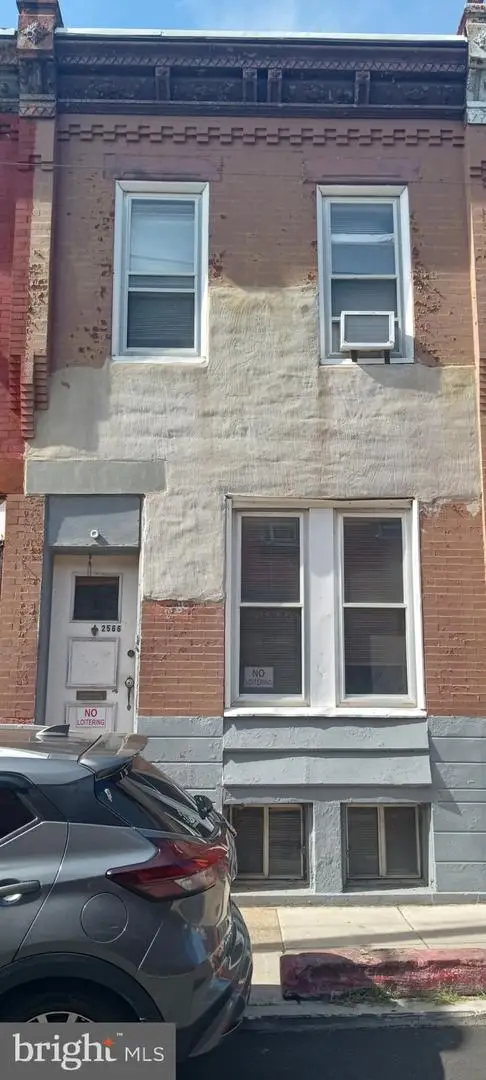101 Naudain St, Philadelphia, PA 19147
Local realty services provided by:Mountain Realty ERA Powered
101 Naudain St,Philadelphia, PA 19147
$750,000
- 3 Beds
- 3 Baths
- 1,843 sq. ft.
- Townhouse
- Active
Listed by:deidre m quinn
Office:exp realty, llc.
MLS#:PAPH2529660
Source:BRIGHTMLS
Price summary
- Price:$750,000
- Price per sq. ft.:$406.95
- Monthly HOA dues:$58.33
About this home
101 Naudain Street is a distinctive end-row multi-level home in the heart of historic Queen Village, offering a rare combination of architectural character, flexible living space, and private outdoor areas. Enjoy natural light from both the front and side of the home. Enter through the garage or gated entry into a welcoming hall with a convenient coat closet. The lower level features a large tiled room with a half bath and laundry hookups, perfect for a home office, guest suite, or creative studio. Upstairs, the living room radiates sunlight with floor-to-ceiling windows, custom built-ins, and a fireplace, complemented by a dramatic atrium that looks up to the library/gallery above. The kitchen opens to a walled European-style garden, while a separate hall door leads to the beautifully maintained, gated courtyard shared by the HOA. The middle floor offers two bedrooms, a full bath, a linen closet, and the library, with the larger bedroom featuring oversized windows and a balcony. The top floor spans the entire depth of the home as a full primary suite with picture windows, an en-suite bath with a jetted tub, abundant closets, and potential for a rooftop deck. With ample storage, versatile spaces, and historic charm, this home provides a unique opportunity in one of Philadelphia’s most iconic neighborhoods—near cobblestone streets, Headhouse Square, waterfront access, and world-class dining, shopping, and cultural attractions.
Contact an agent
Home facts
- Year built:1980
- Listing ID #:PAPH2529660
- Added:45 day(s) ago
- Updated:October 06, 2025 at 01:37 PM
Rooms and interior
- Bedrooms:3
- Total bathrooms:3
- Full bathrooms:2
- Half bathrooms:1
- Living area:1,843 sq. ft.
Heating and cooling
- Cooling:Central A/C
- Heating:Forced Air, Natural Gas
Structure and exterior
- Year built:1980
- Building area:1,843 sq. ft.
- Lot area:0.02 Acres
Schools
- Elementary school:MC CALL GEN GEORGE
Utilities
- Water:Public
- Sewer:Public Sewer
Finances and disclosures
- Price:$750,000
- Price per sq. ft.:$406.95
- Tax amount:$14,261 (2025)
New listings near 101 Naudain St
- New
 $190,000Active2 beds 2 baths880 sq. ft.
$190,000Active2 beds 2 baths880 sq. ft.3850 Woodhaven #302, PHILADELPHIA, PA 19154
MLS# PAPH2544490Listed by: RE/MAX REALTY SERVICES-BENSALEM - New
 $34,900Active0.02 Acres
$34,900Active0.02 Acres3029 Euclid Ave, PHILADELPHIA, PA 19121
MLS# PAPH2543700Listed by: HOUWZER, LLC - Coming Soon
 $245,000Coming Soon3 beds 2 baths
$245,000Coming Soon3 beds 2 baths7244 Bustleton Ave, PHILADELPHIA, PA 19149
MLS# PAPH2544252Listed by: REDFIN CORPORATION - Coming Soon
 $669,900Coming Soon5 beds 3 baths
$669,900Coming Soon5 beds 3 baths6653 Lincoln Dr, PHILADELPHIA, PA 19119
MLS# PAPH2544756Listed by: COMPASS PENNSYLVANIA, LLC - Coming Soon
 $359,900Coming Soon2 beds 2 baths
$359,900Coming Soon2 beds 2 baths1848 Frankford Ave #1, PHILADELPHIA, PA 19125
MLS# PAPH2544826Listed by: RE/MAX ONE REALTY - TCDT - New
 $19,900Active0.02 Acres
$19,900Active0.02 Acres45 N Millick St, PHILADELPHIA, PA 19139
MLS# PAPH2543514Listed by: PROSPERITY REAL ESTATE & INVESTMENT SERVICES - New
 $70,000Active2 beds 1 baths870 sq. ft.
$70,000Active2 beds 1 baths870 sq. ft.2566 N Bancroft St, PHILADELPHIA, PA 19132
MLS# PAPH2544260Listed by: HOMESMART REALTY ADVISORS - New
 $355,000Active3 beds 2 baths1,360 sq. ft.
$355,000Active3 beds 2 baths1,360 sq. ft.3402 Orion Rd, PHILADELPHIA, PA 19154
MLS# PAPH2544832Listed by: COMPASS PENNSYLVANIA, LLC - New
 $230,000Active2 beds -- baths1,600 sq. ft.
$230,000Active2 beds -- baths1,600 sq. ft.5129 N 10th St, PHILADELPHIA, PA 19141
MLS# PAPH2544834Listed by: KELLER WILLIAMS REALTY - MOORESTOWN - New
 $210,000Active6 beds 2 baths3,024 sq. ft.
$210,000Active6 beds 2 baths3,024 sq. ft.1221 Wagner Ave, PHILADELPHIA, PA 19141
MLS# PAPH2544828Listed by: KELLER WILLIAMS REALTY - MOORESTOWN
