1010 Catharine St, Philadelphia, PA 19147
Local realty services provided by:ERA Martin Associates
1010 Catharine St,Philadelphia, PA 19147
$750,000
- 2 Beds
- 2 Baths
- - sq. ft.
- Townhouse
- Sold
Listed by: jim onesti
Office: kw empower
MLS#:PAPH2483448
Source:BRIGHTMLS
Sorry, we are unable to map this address
Price summary
- Price:$750,000
About this home
Corner home with a 3-car garage on Picturesque block in the heart of Bella Vista — an incredible opportunity in one of Philadelphia’s most desirable neighborhoods. This 2 bedroom, 2 bathroom property features an open layout with hardwood floors throughout and excellent natural light thanks to its corner position. The kitchen includes a tile floor and ample cabinet space, perfect for everyday living. The 3rd floor is an open layout with the primary bedroom suite and additional den area that can be converted into another bedroom or lounge area. There is also a full basement offering generous additional storage space. The current layout offers flexibility and can be reconfigured to suit your needs, and there’s potential to add a fourth floor for additional square footage and long-term value. There are $1,000,000+ to $1,800,000 comps all over the zip code, 1010 Catharine is an incredible value! With solid structure and room to grow, this beauty offers endless potential. The prime location is walkable to several open areas and parks, many of the best restaurants in the city and endless shopping. Walk to Wholefoods, just 3 blocks away! Taxes and square footage is the responsibility of the buyer to have verified independently.
Contact an agent
Home facts
- Year built:1915
- Listing ID #:PAPH2483448
- Added:215 day(s) ago
- Updated:December 17, 2025 at 12:58 AM
Rooms and interior
- Bedrooms:2
- Total bathrooms:2
- Full bathrooms:2
Heating and cooling
- Cooling:Central A/C
- Heating:Forced Air, Natural Gas
Structure and exterior
- Year built:1915
Utilities
- Water:Public
- Sewer:Public Sewer
Finances and disclosures
- Price:$750,000
- Tax amount:$9,472 (2024)
New listings near 1010 Catharine St
- Coming Soon
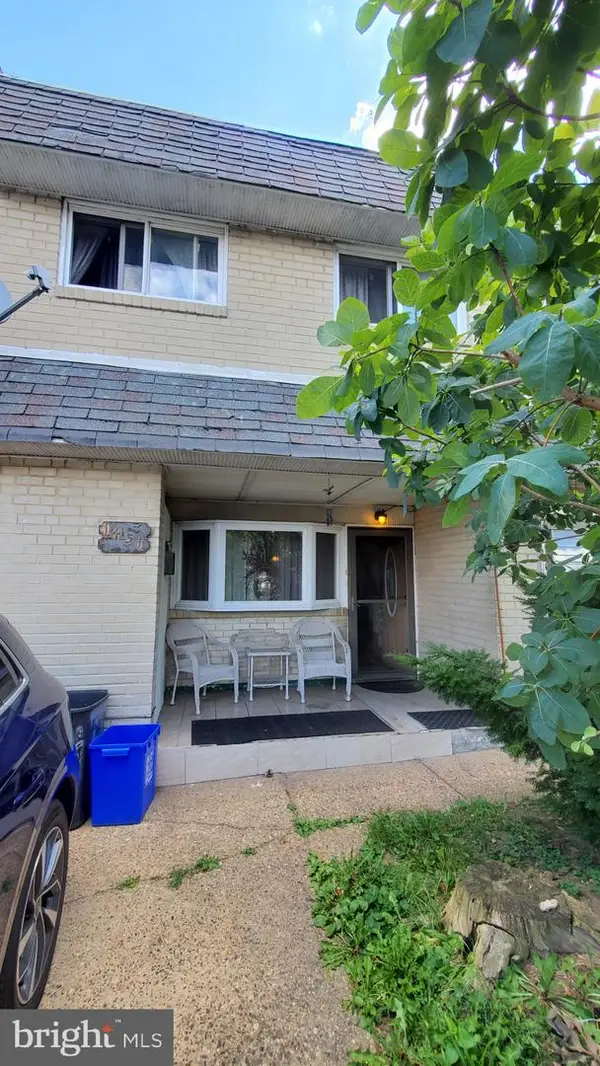 $295,000Coming Soon3 beds 1 baths
$295,000Coming Soon3 beds 1 baths1431 N 12th St, PHILADELPHIA, PA 19122
MLS# PAPH2494318Listed by: GENUINE PROPERTY SOLUTIONS REAL ESTATE - Coming Soon
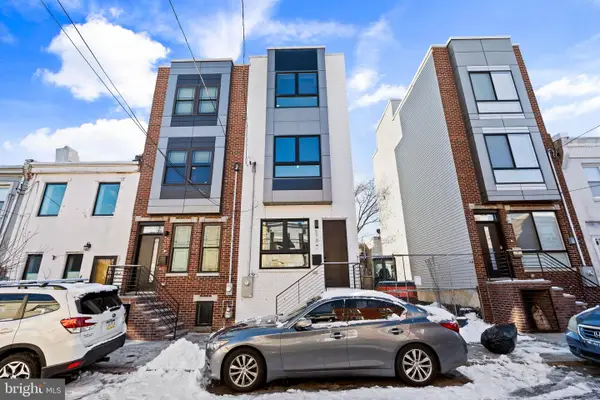 $499,999Coming Soon4 beds 3 baths
$499,999Coming Soon4 beds 3 baths516 Pierce St, PHILADELPHIA, PA 19148
MLS# PAPH2566988Listed by: KW EMPOWER - New
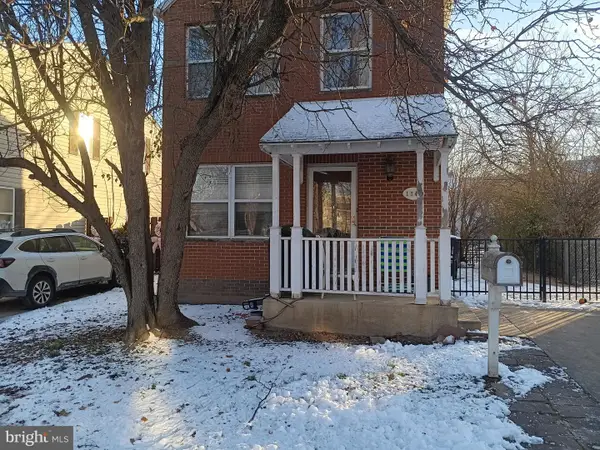 $299,000Active3 beds 2 baths1,264 sq. ft.
$299,000Active3 beds 2 baths1,264 sq. ft.1247 Cambridge Ct, PHILADELPHIA, PA 19123
MLS# PAPH2567430Listed by: KW EMPOWER - New
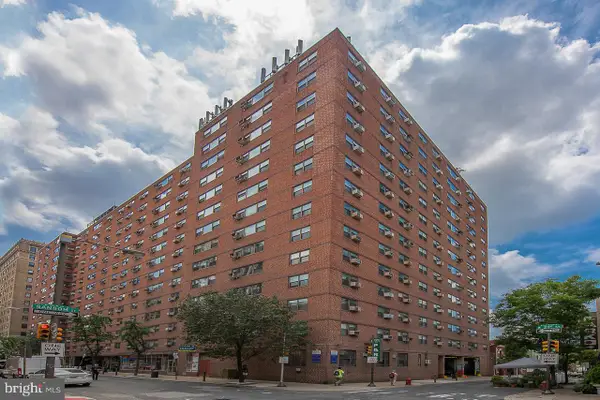 $100,352Active1 beds 1 baths667 sq. ft.
$100,352Active1 beds 1 baths667 sq. ft.118 S 21st St #1308, PHILADELPHIA, PA 19103
MLS# PAPH2567620Listed by: KW MAIN LINE - NARBERTH - New
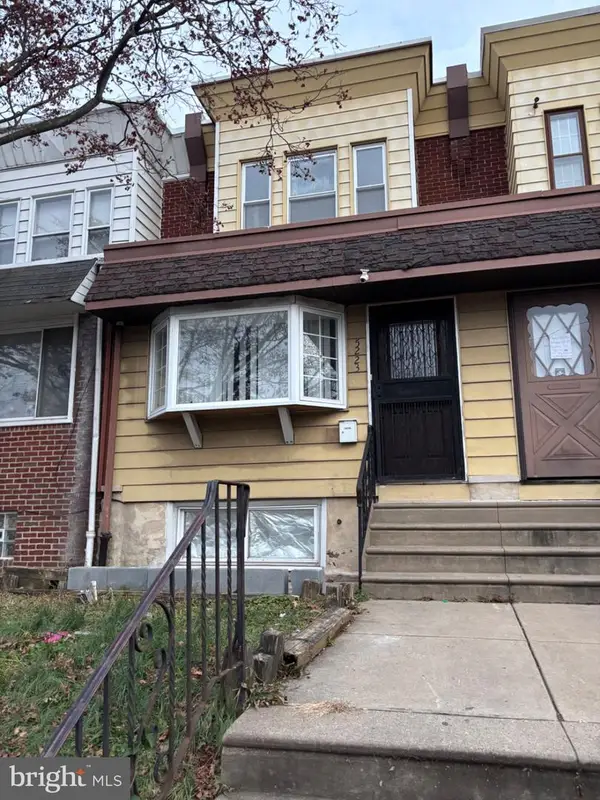 $199,999Active-- beds -- baths1,080 sq. ft.
$199,999Active-- beds -- baths1,080 sq. ft.5223 Sylvester St, PHILADELPHIA, PA 19124
MLS# PAPH2567772Listed by: PRINXESS REALTY - New
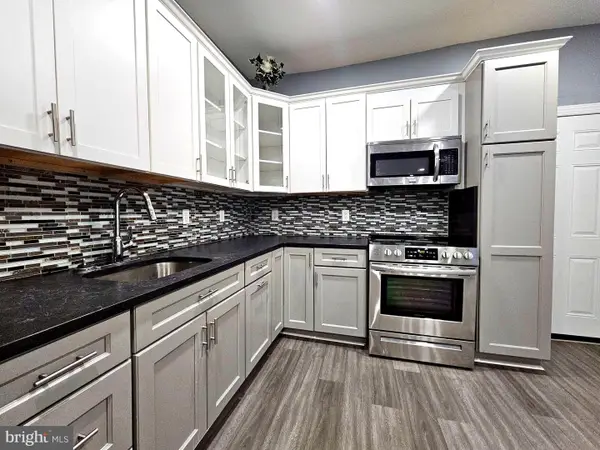 $262,900Active4 beds 3 baths1,380 sq. ft.
$262,900Active4 beds 3 baths1,380 sq. ft.827 S 56th St, PHILADELPHIA, PA 19143
MLS# PAPH2567786Listed by: HOMESMART NEXUS REALTY GROUP - NEWTOWN - New
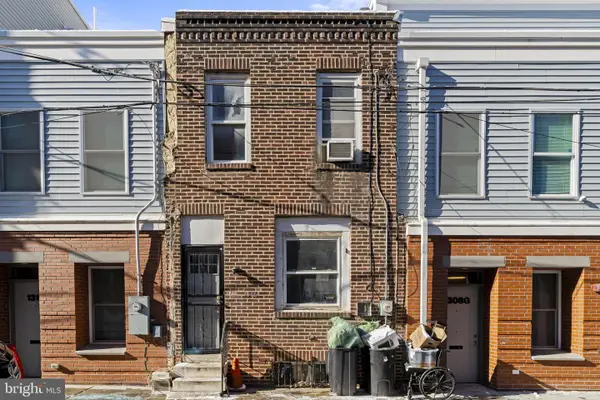 $186,000Active3 beds 1 baths784 sq. ft.
$186,000Active3 beds 1 baths784 sq. ft.1316 S Capitol St, PHILADELPHIA, PA 19146
MLS# PAPH2567788Listed by: EXP REALTY, LLC - New
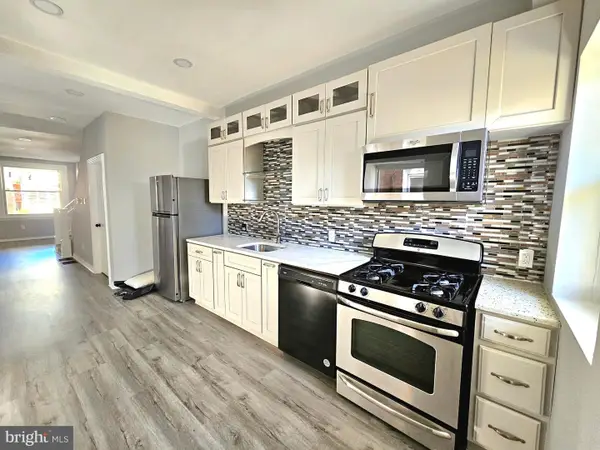 $262,999Active5 beds 3 baths1,212 sq. ft.
$262,999Active5 beds 3 baths1,212 sq. ft.6222 Limekiln Pike, PHILADELPHIA, PA 19141
MLS# PAPH2567792Listed by: HOMESMART NEXUS REALTY GROUP - NEWTOWN - New
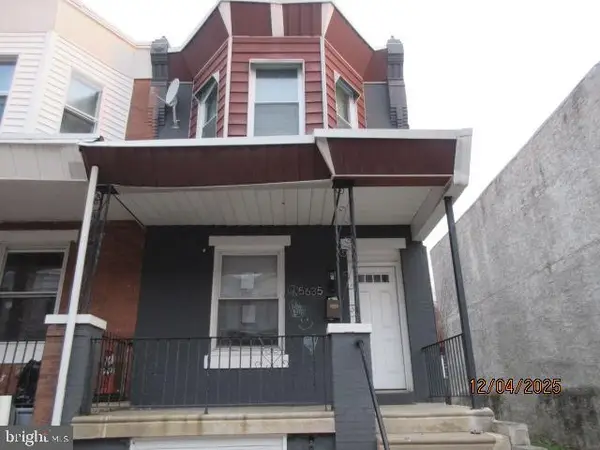 $139,900Active3 beds 2 baths1,032 sq. ft.
$139,900Active3 beds 2 baths1,032 sq. ft.5635 Montrose St, PHILADELPHIA, PA 19143
MLS# PAPH2567798Listed by: AMERICAN DESTINY REAL ESTATE-PHILADELPHIA - New
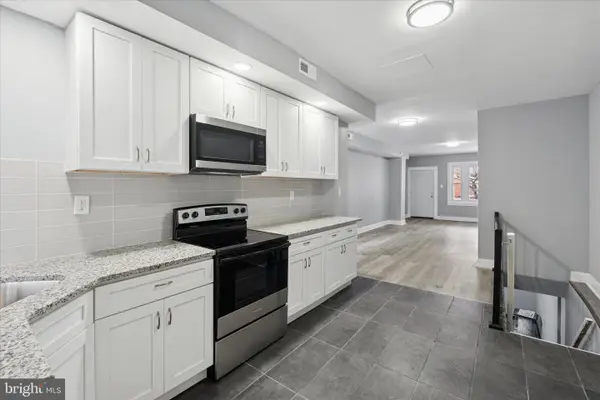 $179,999Active3 beds 2 baths1,750 sq. ft.
$179,999Active3 beds 2 baths1,750 sq. ft.3825 N 8th St, PHILADELPHIA, PA 19140
MLS# PAPH2564694Listed by: KELLER WILLIAMS REAL ESTATE-BLUE BELL
