1016 Spruce St #2f, Philadelphia, PA 19107
Local realty services provided by:Mountain Realty ERA Powered
1016 Spruce St #2f,Philadelphia, PA 19107
$375,000
- 1 Beds
- 1 Baths
- 1,112 sq. ft.
- Condominium
- Active
Listed by: sharmon j simmons
Office: weichert realtors - moorestown
MLS#:PAPH2464392
Source:BRIGHTMLS
Price summary
- Price:$375,000
- Price per sq. ft.:$337.23
About this home
Welcome to Strickland Row, where historic charm meets urban living. Tucked away in the heart of Washington Square West, one of Center City’s most coveted neighborhoods offering the perfect blend of timeless elegance and modern convenience. Step into this spectacular 1-bedroom plus den/office condominium and be instantly transported by the old-world charm and breathtaking architectural details featuring 12’+ ceilings, original hardwood floors, marble mantles, two wood-burning fireplaces, exquisite crown molding and stunning woodwork throughout the home. This home radiates warmth, character, and elegance. The living room and dining area have an open floor plan and is bathed in natural sunlight beaming from the oversized double hung windows. The galley kitchen was thoughtfully designed with granite countertops and stainless steel appliances. The generously sized sunlit bedroom is a true retreat featuring two large south-facing windows, a walk-in closet with overhead storage, a full wardrobe for additional clothing and a stackable washer & dryer for your convenience. You will enjoy living just steps away from plenty of local shopping, trendy restaurants, cozy coffee shops and easy access to public transportation. There are nearby parks, major hospitals and universities, whether you choose to walk, bike or take SEPTA. We are a pet-friendly, professionally managed building that offers a courtyard, an inground outdoor pool, bike storage and an expansive shared roof deck with panoramic views of the city. Great news, the Seller will cover the remainder of the building assessment fee. Don’t miss this rare opportunity to own a piece of Philadelphia history while enjoying all the perks of modern city living. Schedule your private tour today for the next place you will want to call home!
Contact an agent
Home facts
- Year built:1925
- Listing ID #:PAPH2464392
- Added:256 day(s) ago
- Updated:December 31, 2025 at 02:48 PM
Rooms and interior
- Bedrooms:1
- Total bathrooms:1
- Full bathrooms:1
- Living area:1,112 sq. ft.
Heating and cooling
- Cooling:Central A/C
- Heating:Natural Gas, Radiator
Structure and exterior
- Year built:1925
- Building area:1,112 sq. ft.
Schools
- Elementary school:MC CALL GEN GEORGE
Utilities
- Water:Public
- Sewer:Public Sewer
Finances and disclosures
- Price:$375,000
- Price per sq. ft.:$337.23
- Tax amount:$4,168 (2024)
New listings near 1016 Spruce St #2f
- New
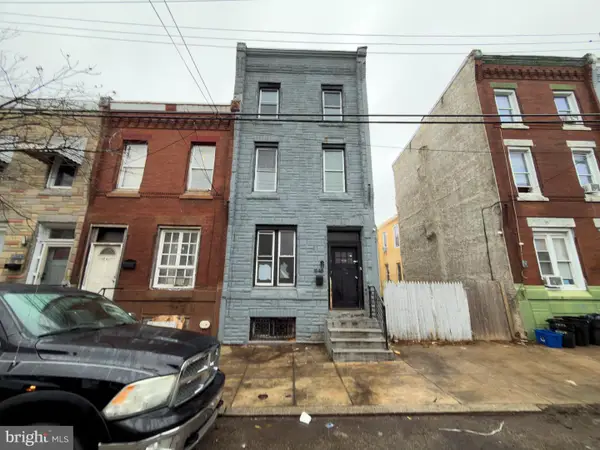 $274,900Active4 beds 3 baths1,878 sq. ft.
$274,900Active4 beds 3 baths1,878 sq. ft.1848 N 27th St, PHILADELPHIA, PA 19121
MLS# PAPH2570272Listed by: GENSTONE REALTY - Coming Soon
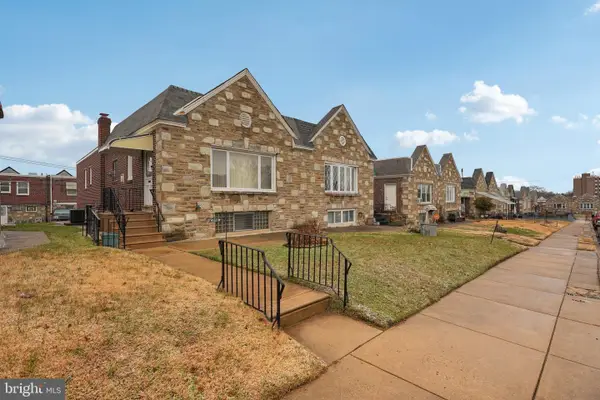 $375,000Coming Soon3 beds 3 baths
$375,000Coming Soon3 beds 3 baths2311 Afton St, PHILADELPHIA, PA 19152
MLS# PAPH2569310Listed by: REDFIN CORPORATION - New
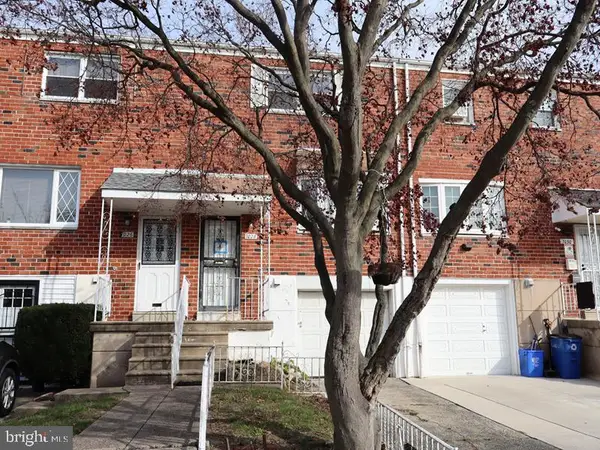 $220,000Active3 beds 1 baths1,224 sq. ft.
$220,000Active3 beds 1 baths1,224 sq. ft.7028 Sheldrake Pl, PHILADELPHIA, PA 19153
MLS# PAPH2570264Listed by: ELFANT WISSAHICKON-MT AIRY - Coming Soon
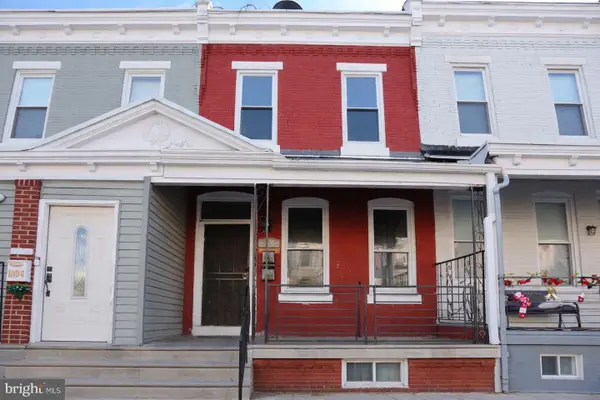 $258,900Coming Soon3 beds -- baths
$258,900Coming Soon3 beds -- baths5538 Master St, PHILADELPHIA, PA 19131
MLS# PAPH2569384Listed by: HOMESMART REALTY ADVISORS - New
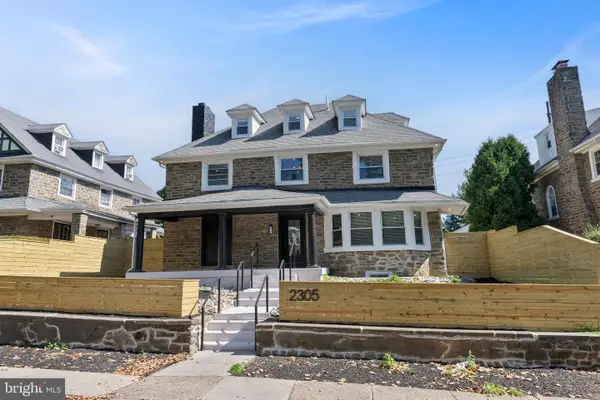 $1,000,000Active9 beds 9 baths3,100 sq. ft.
$1,000,000Active9 beds 9 baths3,100 sq. ft.2305 N 50th St, PHILADELPHIA, PA 19131
MLS# PAPH2569988Listed by: KELLER WILLIAMS MAIN LINE - New
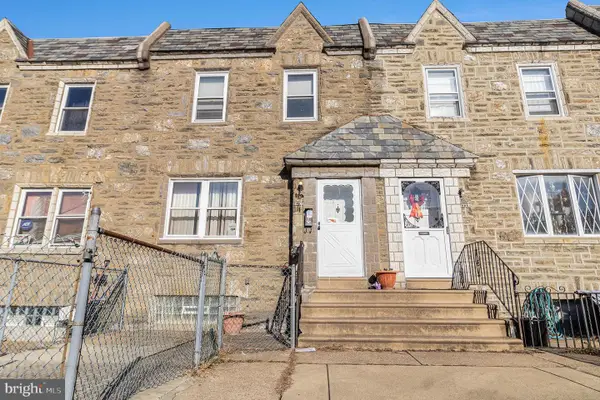 $214,900Active3 beds 2 baths1,224 sq. ft.
$214,900Active3 beds 2 baths1,224 sq. ft.1331 Hellerman St, PHILADELPHIA, PA 19111
MLS# PAPH2570152Listed by: TROWBRIDGE REALTY CORP., INC - Coming Soon
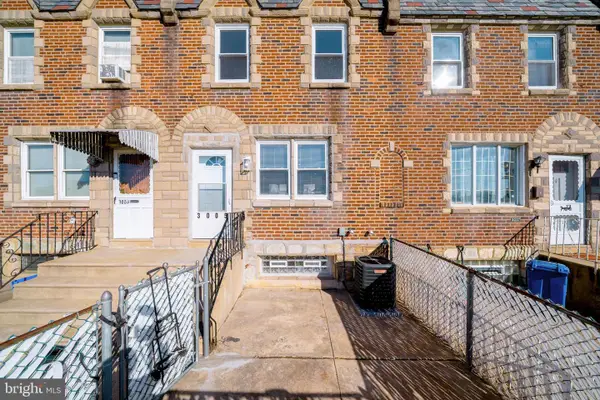 $299,900Coming Soon3 beds 2 baths
$299,900Coming Soon3 beds 2 baths3005 Devereaux Ave, PHILADELPHIA, PA 19149
MLS# PAPH2570256Listed by: CANAAN REALTY INVESTMENT GROUP - New
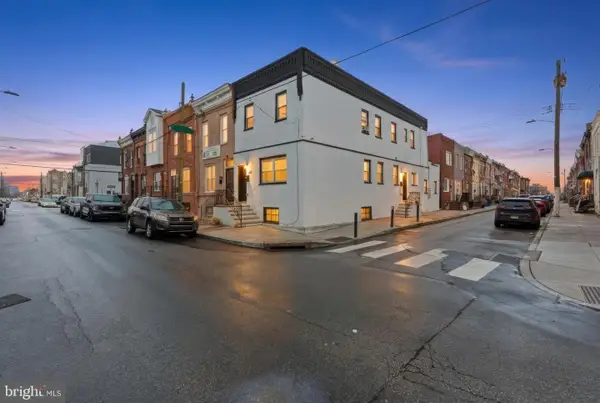 $449,500Active5 beds -- baths2,016 sq. ft.
$449,500Active5 beds -- baths2,016 sq. ft.1813 S 23rd St, PHILADELPHIA, PA 19145
MLS# PAPH2570190Listed by: REAL OF PENNSYLVANIA - New
 $69,900Active2 beds 1 baths1,038 sq. ft.
$69,900Active2 beds 1 baths1,038 sq. ft.4257 N Darien St, PHILADELPHIA, PA 19140
MLS# PAPH2570240Listed by: ELFANT WISSAHICKON-MT AIRY - New
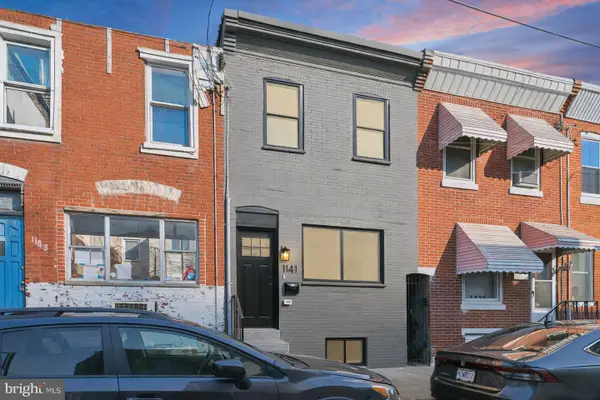 $475,000Active2 beds 3 baths990 sq. ft.
$475,000Active2 beds 3 baths990 sq. ft.1141 Wilder St, PHILADELPHIA, PA 19147
MLS# PAPH2566732Listed by: COLDWELL BANKER REALTY
