1019 Lombard St, Philadelphia, PA 19147
Local realty services provided by:ERA Central Realty Group
1019 Lombard St,Philadelphia, PA 19147
$599,000
- 3 Beds
- 3 Baths
- 2,028 sq. ft.
- Townhouse
- Pending
Listed by: gregory d'amico, reid j rosenthal
Office: bhhs fox & roach the harper at rittenhouse square
MLS#:PAPH2447238
Source:BRIGHTMLS
Price summary
- Price:$599,000
- Price per sq. ft.:$295.36
About this home
Welcome to 1019 Lombard Street – Your Dream Home in the Heart of Washington Square West!
Step into sun-drenched sophistication with this bright and spacious south-facing townhome, offering 3 bedrooms, 2.5 bathrooms, and over 2,000 square feet of thoughtfully designed living space in one of Philadelphia’s most desirable neighborhoods.
Inside, you're greeted by a stylish open-concept living room featuring gleaming hardwood floors, an elegant tray ceiling, and a functional fireplace that adds charm and character—perfect for creating a cozy ambiance in your entertaining space. A dramatic picture window provides a stunning architectural focal point while flooding the space with natural light and offering peaceful views of the private backyard patio.
The chef’s kitchen is a true showstopper with stainless steel appliances, granite countertops, and a versatile island with cooktop and bar seating—ideal for casual meals or hosting friends. A convenient powder room and direct patio access make this level both functional and inviting.
Upstairs, discover two generously sized bedrooms and a full bathroom. The first bedroom is perfect for a home office or guest room and features its own private balcony. The second bedroom overlooks the beautiful Seger Park, offering serene green views right from your window.
Ascend to the private top-floor retreat, where the spacious primary suite awaits. Enjoy ample closet space, a spa-inspired en-suite bath with a glass-enclosed stall shower, and the added convenience of in-unit laundry on this level.
Located directly across from Seger Park, this home provides access to playgrounds, basketball and tennis courts, and a dog park, making it a pet-friendly and family-friendly oasis in the city.
With a Walk Score of 99, you’re just steps from iconic South Street, Philadelphia’s Magic Gardens, Washington Square Park, acclaimed restaurants, charming cafes, and top-tier hospitals like Jefferson and Pennsylvania. Plus, grocery runs are a breeze with Acme and Whole Foods Market just around the corner.
Whether you're craving urban convenience, stylish living, or unmatched walkability, this townhome checks all the boxes.
Don’t miss out—schedule your private showing today and experience the best of city living at 1019 Lombard Street! A covered parking garage is available just one block away.
Contact an agent
Home facts
- Year built:1970
- Listing ID #:PAPH2447238
- Added:308 day(s) ago
- Updated:January 08, 2026 at 08:34 AM
Rooms and interior
- Bedrooms:3
- Total bathrooms:3
- Full bathrooms:2
- Half bathrooms:1
- Living area:2,028 sq. ft.
Heating and cooling
- Cooling:Central A/C
- Heating:Hot Water, Natural Gas
Structure and exterior
- Roof:Flat
- Year built:1970
- Building area:2,028 sq. ft.
- Lot area:0.01 Acres
Utilities
- Water:Public
- Sewer:Public Sewer
Finances and disclosures
- Price:$599,000
- Price per sq. ft.:$295.36
- Tax amount:$8,632 (2024)
New listings near 1019 Lombard St
- Coming SoonOpen Sat, 12 to 2pm
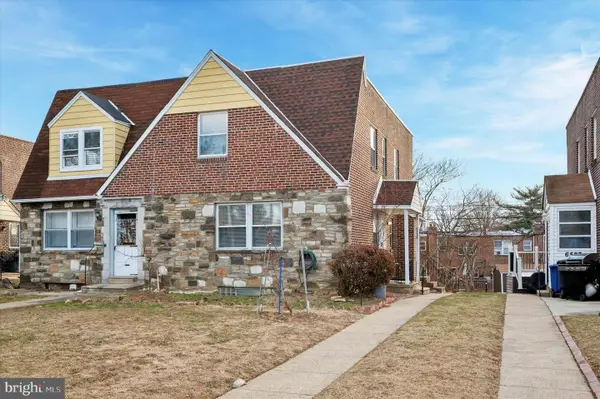 $275,000Coming Soon3 beds 3 baths
$275,000Coming Soon3 beds 3 baths6529 N 2nd St, PHILADELPHIA, PA 19126
MLS# PAPH2572578Listed by: LIBERTY BELL REAL ESTATE & PROPERTY MANAGEMENT - New
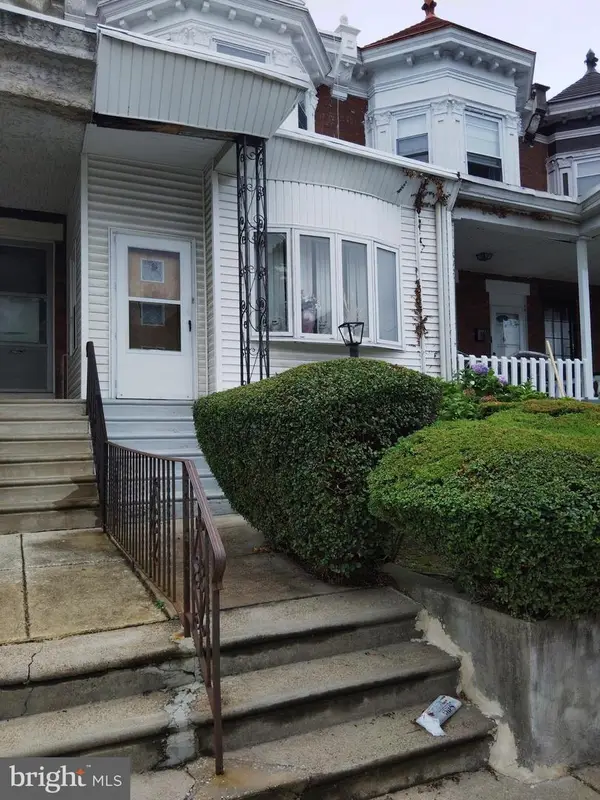 $95,000Active4 beds 1 baths1,555 sq. ft.
$95,000Active4 beds 1 baths1,555 sq. ft.6154 Webster St, PHILADELPHIA, PA 19143
MLS# PAPH2570090Listed by: EXP REALTY, LLC - New
 $315,000Active3 beds 2 baths1,580 sq. ft.
$315,000Active3 beds 2 baths1,580 sq. ft.1639 N Corlies St, PHILADELPHIA, PA 19121
MLS# PAPH2571962Listed by: COMPASS PENNSYLVANIA, LLC - New
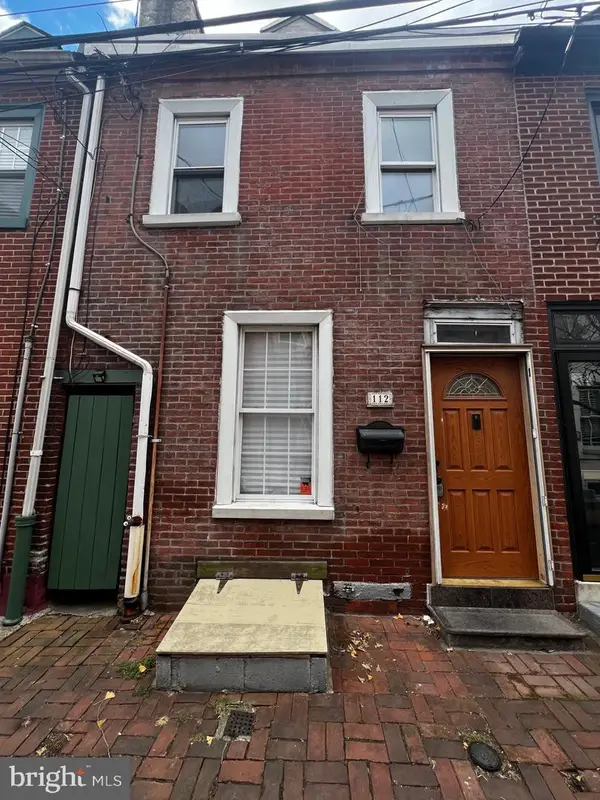 $200,000Active2 beds 1 baths825 sq. ft.
$200,000Active2 beds 1 baths825 sq. ft.112 Monroe St, PHILADELPHIA, PA 19147
MLS# PAPH2572144Listed by: COLDWELL BANKER REALTY - Open Sun, 12 to 2pmNew
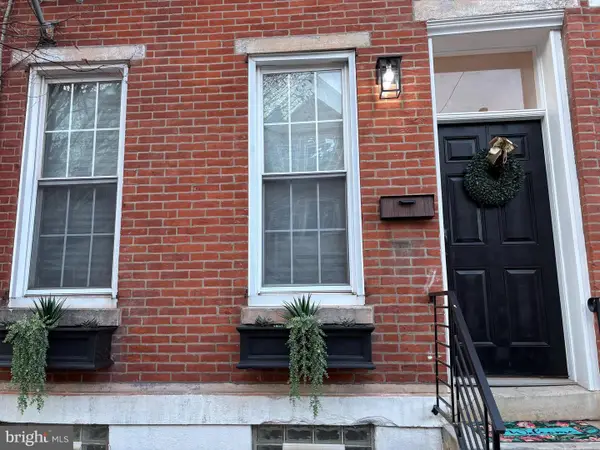 $695,000Active4 beds 3 baths2,400 sq. ft.
$695,000Active4 beds 3 baths2,400 sq. ft.1931 Parrish St, PHILADELPHIA, PA 19130
MLS# PAPH2572554Listed by: KW EMPOWER - Coming Soon
 $339,000Coming Soon1 beds 1 baths
$339,000Coming Soon1 beds 1 baths901 N Penn St #r704, PHILADELPHIA, PA 19123
MLS# PAPH2572556Listed by: BHHS FOX & ROACH THE HARPER AT RITTENHOUSE SQUARE - Coming SoonOpen Fri, 5 to 6pm
 $99,999Coming Soon1 beds 1 baths
$99,999Coming Soon1 beds 1 baths2931 Gransback St, PHILADELPHIA, PA 19134
MLS# PAPH2572562Listed by: SPRINGER REALTY GROUP - New
 $110,000Active2 beds 2 baths1,080 sq. ft.
$110,000Active2 beds 2 baths1,080 sq. ft.4327 Fleming St, PHILADELPHIA, PA 19128
MLS# PAPH2572568Listed by: RE/MAX AFFILIATES - New
 $319,900Active4 beds 2 baths2,000 sq. ft.
$319,900Active4 beds 2 baths2,000 sq. ft.8337 Walker St, PHILADELPHIA, PA 19136
MLS# PAPH2572574Listed by: KELLER WILLIAMS REAL ESTATE TRI-COUNTY - Coming Soon
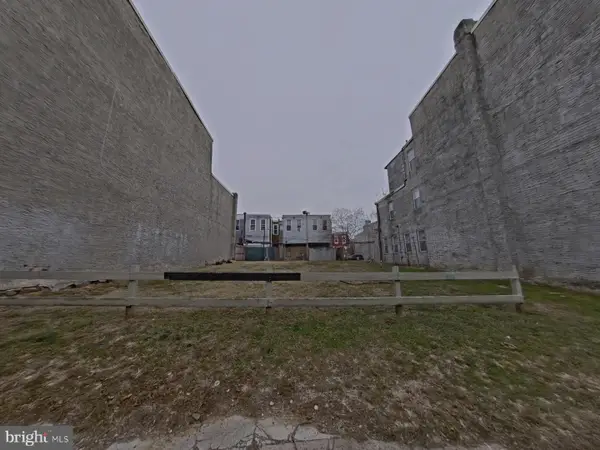 $20,000Coming Soon-- Acres
$20,000Coming Soon-- Acres2455 N 19th St, PHILADELPHIA, PA 19132
MLS# PAPH2570826Listed by: LPT REALTY, LLC
