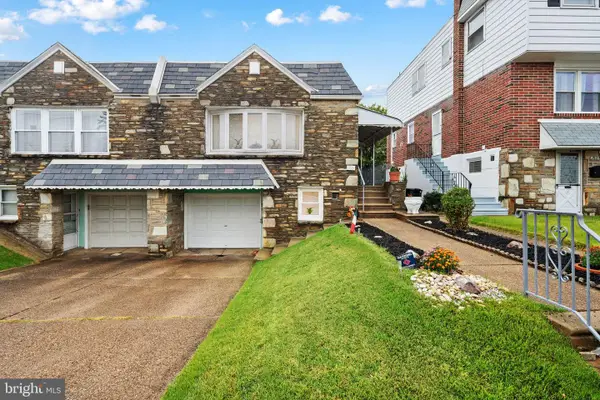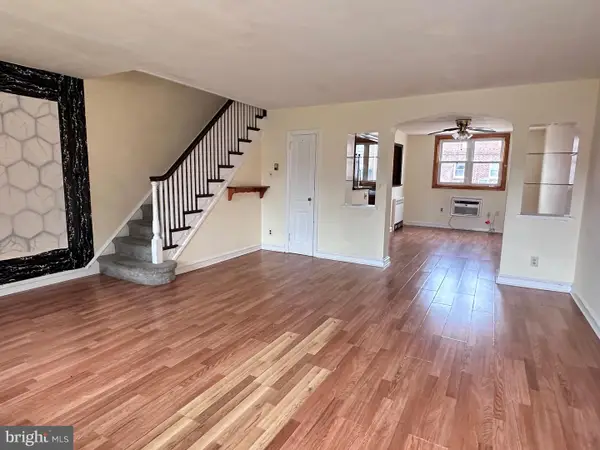102 Village Ln, Philadelphia, PA 19154
Local realty services provided by:ERA Reed Realty, Inc.
102 Village Ln,Philadelphia, PA 19154
$317,900
- 3 Beds
- 2 Baths
- 1,056 sq. ft.
- Single family
- Pending
Listed by:joey s. fang
Office:canaan realty investment group
MLS#:PAPH2541570
Source:BRIGHTMLS
Price summary
- Price:$317,900
- Price per sq. ft.:$301.04
About this home
Charming brick-and-stone twin ranch in the Millbrook section of the Far Northeast! A deep front lawn and a covered front porch/awning welcome you home. Inside, the sun-filled living room features original hardwood floors that continue through the hall and three comfortable bedrooms (ceiling fans in the bedrooms). The vintage hall bath with skylight and tile surround is neat and full of mid-century character. An eat-in kitchen with wall oven and cooktop has space for a family table and easy potential for your updates.
Downstairs, a large lower level offers inside access to a 1-car garage, laundry, storage, and workshop space—bring your ideas for a future rec room. Outside you’ll find driveway parking and low-maintenance landscaping.
Excellent location on a quiet, sidewalk-lined block near Academy Rd & Woodhaven Rd—minutes to Philadelphia Mills, parks, schools, I-95, US-1, and the Turnpike. A solid home with great bones—move in and make it yours!
Contact an agent
Home facts
- Year built:1956
- Listing ID #:PAPH2541570
- Added:4 day(s) ago
- Updated:September 30, 2025 at 03:39 AM
Rooms and interior
- Bedrooms:3
- Total bathrooms:2
- Full bathrooms:1
- Half bathrooms:1
- Living area:1,056 sq. ft.
Heating and cooling
- Cooling:Central A/C
- Heating:90% Forced Air, Natural Gas
Structure and exterior
- Roof:Metal
- Year built:1956
- Building area:1,056 sq. ft.
- Lot area:0.1 Acres
Schools
- High school:GEORGE WASHINGTON
Utilities
- Water:Public
- Sewer:Public Sewer
Finances and disclosures
- Price:$317,900
- Price per sq. ft.:$301.04
- Tax amount:$4,203 (2025)
New listings near 102 Village Ln
- New
 $399,000Active3 beds 3 baths1,140 sq. ft.
$399,000Active3 beds 3 baths1,140 sq. ft.1926 Beyer Ave, PHILADELPHIA, PA 19115
MLS# PAPH2542410Listed by: CITY & SUBURBAN REAL ESTATE - Coming Soon
 $300,000Coming Soon3 beds 2 baths
$300,000Coming Soon3 beds 2 baths1403 Englewood St, PHILADELPHIA, PA 19111
MLS# PAPH2542786Listed by: HOME SOLUTIONS REALTY GROUP - New
 $209,900Active3 beds 1 baths1,188 sq. ft.
$209,900Active3 beds 1 baths1,188 sq. ft.2429 S Lawrence St, PHILADELPHIA, PA 19148
MLS# PAPH2542794Listed by: TRIAMOND REALTY - Open Sat, 1 to 3pmNew
 $475,000Active2 beds 2 baths840 sq. ft.
$475,000Active2 beds 2 baths840 sq. ft.714 Salter St, PHILADELPHIA, PA 19147
MLS# PAPH2541754Listed by: KELLER WILLIAMS REALTY DEVON-WAYNE - New
 $155,000Active4 beds 1 baths1,280 sq. ft.
$155,000Active4 beds 1 baths1,280 sq. ft.5913 Locust St, PHILADELPHIA, PA 19139
MLS# PAPH2542770Listed by: KELLER WILLIAMS MAIN LINE - Coming Soon
 $189,000Coming Soon-- beds 1 baths
$189,000Coming Soon-- beds 1 baths1008-20 Spruce St #21, PHILADELPHIA, PA 19107
MLS# PAPH2542632Listed by: OCF REALTY LLC - PHILADELPHIA - New
 $270,000Active3 beds 2 baths1,224 sq. ft.
$270,000Active3 beds 2 baths1,224 sq. ft.3025 Longshore Ave, PHILADELPHIA, PA 19149
MLS# PAPH2542744Listed by: CANAAN REALTY INVESTMENT GROUP - New
 $65,000Active0.02 Acres
$65,000Active0.02 Acres2313 N 19th St, PHILADELPHIA, PA 19132
MLS# PAPH2542754Listed by: GARDNER REALTY LLC - New
 $65,000Active0.02 Acres
$65,000Active0.02 Acres2315 N 19th St, PHILADELPHIA, PA 19132
MLS# PAPH2542758Listed by: GARDNER REALTY LLC - New
 $314,900Active4 beds 3 baths1,871 sq. ft.
$314,900Active4 beds 3 baths1,871 sq. ft.6547 N Bouvier St, PHILADELPHIA, PA 19126
MLS# PAPH2542112Listed by: ABSOLUTE REALTY GROUP
