10210 W Keswick Rd, PHILADELPHIA, PA 19114
Local realty services provided by:ERA Byrne Realty
10210 W Keswick Rd,PHILADELPHIA, PA 19114
$315,000
- 3 Beds
- 2 Baths
- 1,560 sq. ft.
- Townhouse
- Active
Listed by:mark f amadio
Office:long & foster real estate, inc.
MLS#:PAPH2526544
Source:BRIGHTMLS
Price summary
- Price:$315,000
- Price per sq. ft.:$201.92
About this home
First Time Buyer Alert!! Solid and affordable brick 3 bedroom/1.5 bathroom townhouse in sought after Morrell Park! Centrally located, this well built charmer sits in the middle of the neighborhood and backs up to open space with it's own baseball field.
Huge Living room(27x15) that has plenty of space for your biggest furniture or split up the space for a formal dining area/Living room combination. Spacious eat-in Kitchen(10x19) with views of the fenced in rear yard and open space behind. Upstairs you'll find 3 nicely sized bedroom with wall-wall carpeting and full bath with skylight.
The partially finished lower level/Family room (16x19) is great for entertaining or home office and connects to laundry area and 1 car garage with inside access.
The lower level also has a walkout door to fenced in rear yard and concrete patio.
Centrally located and close to routes 1, 63 , 611, 309 and PA Turnpike, near major shopping centers, ball fields, parks and schools, low taxes and move-in ready.
This is truly one of the best values on the market today in all of Philadelphia and nearby communities and ready for you to start your next chapter.
Professional pictures coming next week.
Contact an agent
Home facts
- Year built:1967
- Listing ID #:PAPH2526544
- Added:1 day(s) ago
- Updated:September 17, 2025 at 07:39 PM
Rooms and interior
- Bedrooms:3
- Total bathrooms:2
- Full bathrooms:1
- Half bathrooms:1
- Living area:1,560 sq. ft.
Heating and cooling
- Cooling:Central A/C
- Heating:Heat Pump(s), Natural Gas
Structure and exterior
- Roof:Shingle
- Year built:1967
- Building area:1,560 sq. ft.
- Lot area:0.05 Acres
Utilities
- Water:Public
- Sewer:Public Sewer
Finances and disclosures
- Price:$315,000
- Price per sq. ft.:$201.92
New listings near 10210 W Keswick Rd
- Coming Soon
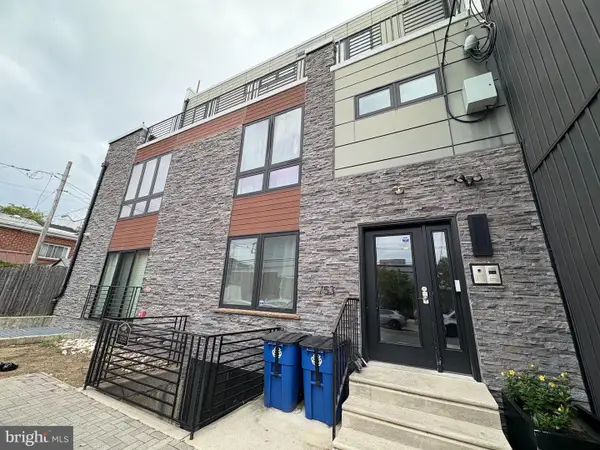 $545,000Coming Soon3 beds 3 baths
$545,000Coming Soon3 beds 3 baths753-55 N 20th St #1, PHILADELPHIA, PA 19130
MLS# PAPH2535082Listed by: RE/MAX ONE REALTY - Coming SoonOpen Sat, 12 to 2pm
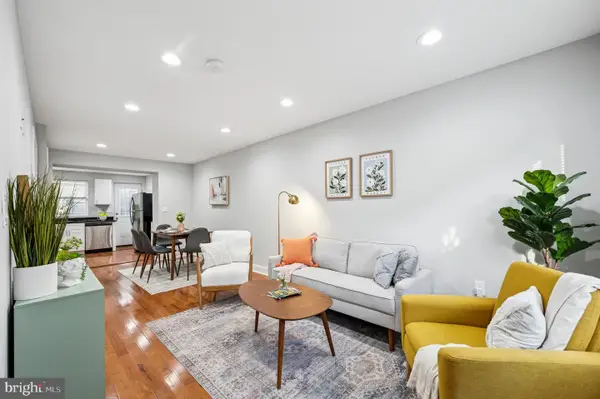 $280,000Coming Soon2 beds 2 baths
$280,000Coming Soon2 beds 2 baths513 Wilder St, PHILADELPHIA, PA 19147
MLS# PAPH2537756Listed by: COMPASS PENNSYLVANIA, LLC - Coming Soon
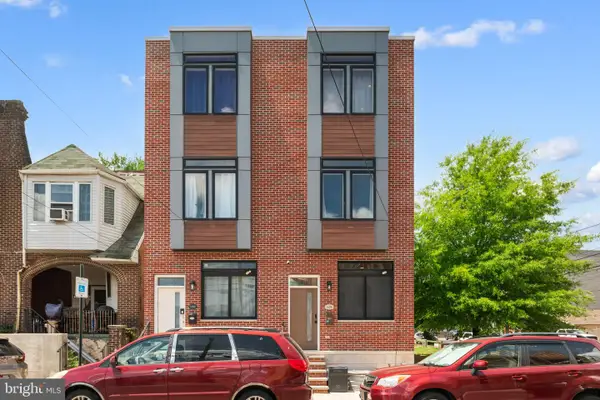 $499,000Coming Soon3 beds 5 baths
$499,000Coming Soon3 beds 5 baths1654 N 6th St, PHILADELPHIA, PA 19122
MLS# PAPH2538276Listed by: KW EMPOWER - New
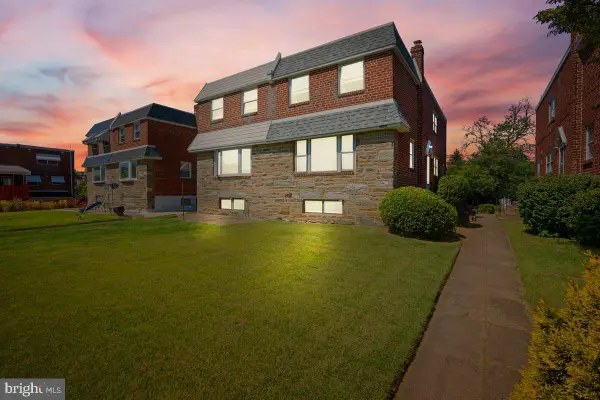 $399,500Active3 beds 3 baths1,833 sq. ft.
$399,500Active3 beds 3 baths1,833 sq. ft.7416 Revere St, PHILADELPHIA, PA 19152
MLS# PAPH2538478Listed by: RE/MAX REALTY SERVICES-BENSALEM - Coming Soon
 $350,000Coming Soon1 beds 1 baths
$350,000Coming Soon1 beds 1 baths1246-54 E Montgomery Ave #5, PHILADELPHIA, PA 19125
MLS# PAPH2538666Listed by: COMPASS PENNSYLVANIA, LLC - New
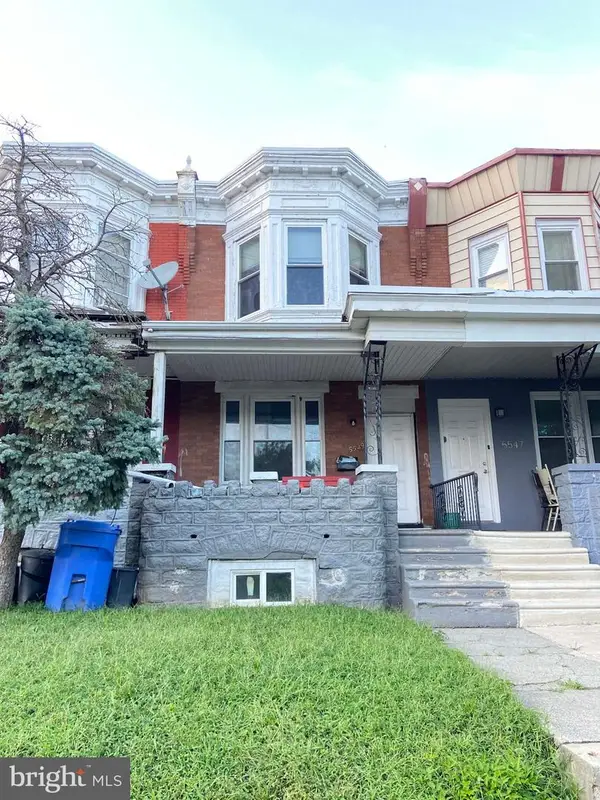 $179,500Active4 beds 2 baths1,320 sq. ft.
$179,500Active4 beds 2 baths1,320 sq. ft.5549 Webster St, PHILADELPHIA, PA 19143
MLS# PAPH2538752Listed by: REHOBOT REAL ESTATE, LLC - Open Sat, 12 to 1:30pmNew
 $690,000Active3 beds 3 baths1,610 sq. ft.
$690,000Active3 beds 3 baths1,610 sq. ft.720 Shirley St, PHILADELPHIA, PA 19130
MLS# PAPH2531026Listed by: COMPASS PENNSYLVANIA, LLC - New
 $340,000Active3 beds 3 baths1,304 sq. ft.
$340,000Active3 beds 3 baths1,304 sq. ft.2633 Maxwell St, PHILADELPHIA, PA 19152
MLS# PAPH2536434Listed by: MCCARTHY REAL ESTATE - Open Sun, 10am to 12:45pmNew
 $525,000Active4 beds 4 baths2,890 sq. ft.
$525,000Active4 beds 4 baths2,890 sq. ft.2708 E Birch St, PHILADELPHIA, PA 19134
MLS# PAPH2538558Listed by: KW EMPOWER
