1022-24 Fairmount Ave #6, Philadelphia, PA 19123
Local realty services provided by:ERA Martin Associates
1022-24 Fairmount Ave #6,Philadelphia, PA 19123
$275,000
- 2 Beds
- 3 Baths
- 1,123 sq. ft.
- Condominium
- Pending
Listed by: jacqueline m silva
Office: ocf realty llc. - philadelphia
MLS#:PAPH2523374
Source:BRIGHTMLS
Price summary
- Price:$275,000
- Price per sq. ft.:$244.88
About this home
GARAGE PARKING!!! Welcome to 1022 Fairmount Ave—a beautifully maintained 1,123 sq ft condo offering the perfect blend of comfort, style, and convenience. Located in a well maintained boutique style building with gated entry and a courtyard setting, this home leaves little to be desired. This bright and airy unit features dedicated indoor parking, a private balcony, and a modern open floor plan ideal for both everyday living and entertaining.
Perfectly situated between Northern Liberties and Fairmount, you'll be steps from some of Philadelphia’s most vibrant neighborhoods—offering walkable access to restaurants, coffee shops, fitness studios, parks, and the new Aldi grocery store just around the corner.
Inside, the sunlit main living area flows effortlessly into the dining space and kitchen, creating an inviting layout that feels spacious and connected. You'll find hardwood floors throughout, large closets for optimal organization, and two generously sized bedroom suites, each with its own full bath, providing privacy and comfort. A convenient half bath is located off the main living area—perfect for guests.
The kitchen is designed with both function and style in mind, offering ample cabinet space, a large island for seating, and plenty of room for prep and storage.
The building’s roof was completely replaced in June 2025 and is covered by a 10-year warranty, giving you peace of mind for years to come. The home is fully Ethernet wired as well making working from a home a breeze.
With easy access to Center City, the Broad Street line and other major transit routes, and all the best of urban living, this home is the total package.
Schedule your private tour today and discover everything 1022 Fairmount Ave has to offer!
Contact an agent
Home facts
- Year built:2012
- Listing ID #:PAPH2523374
- Added:107 day(s) ago
- Updated:December 17, 2025 at 12:58 AM
Rooms and interior
- Bedrooms:2
- Total bathrooms:3
- Full bathrooms:2
- Half bathrooms:1
- Living area:1,123 sq. ft.
Heating and cooling
- Cooling:Central A/C
- Heating:Electric, Forced Air, Heat Pump - Electric BackUp
Structure and exterior
- Roof:Flat
- Year built:2012
- Building area:1,123 sq. ft.
Utilities
- Water:Public
- Sewer:Public Sewer
Finances and disclosures
- Price:$275,000
- Price per sq. ft.:$244.88
- Tax amount:$4,182 (2025)
New listings near 1022-24 Fairmount Ave #6
- New
 $67,000Active2 beds 1 baths870 sq. ft.
$67,000Active2 beds 1 baths870 sq. ft.2275 Yelland St, PHILADELPHIA, PA 19140
MLS# PAPH2568242Listed by: SUPER REALTY GROUP DELCO, LLC. - New
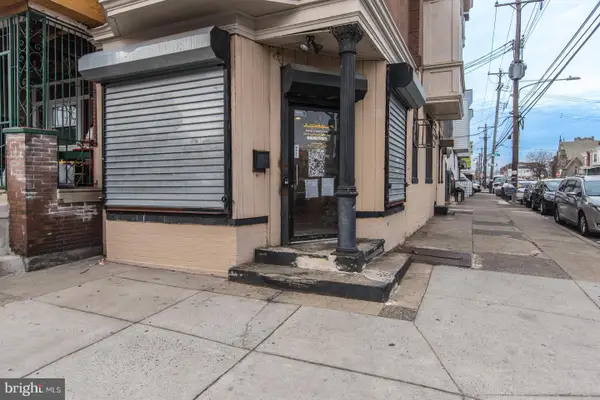 $225,000Active2 beds 2 baths1,557 sq. ft.
$225,000Active2 beds 2 baths1,557 sq. ft.3964 N 7th St, PHILADELPHIA, PA 19140
MLS# PAPH2568244Listed by: KELLER WILLIAMS REAL ESTATE TRI-COUNTY - New
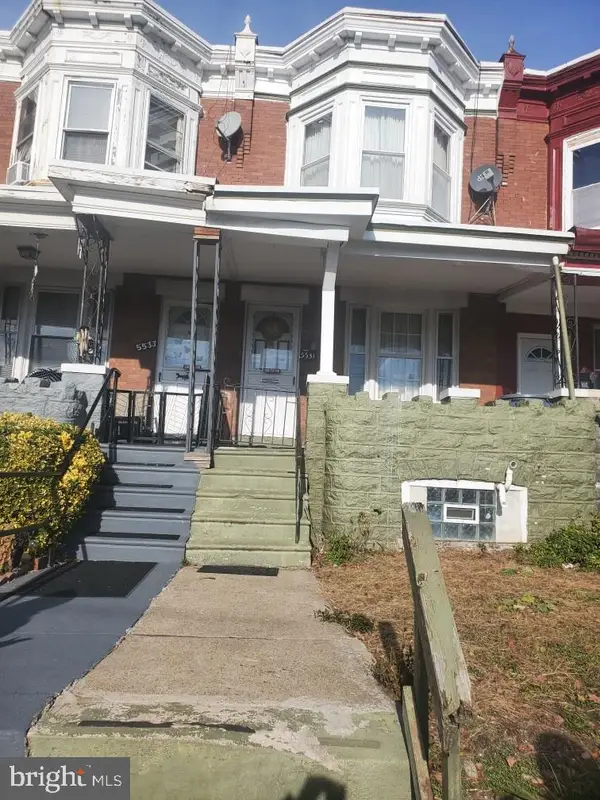 $160,000Active3 beds 1 baths1,320 sq. ft.
$160,000Active3 beds 1 baths1,320 sq. ft.5531 Webster St, PHILADELPHIA, PA 19143
MLS# PAPH2568256Listed by: DIALLO REAL ESTATE - New
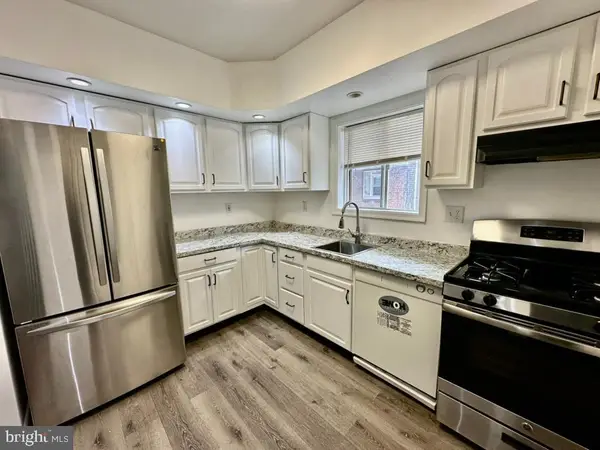 $199,500Active3 beds 1 baths1,160 sq. ft.
$199,500Active3 beds 1 baths1,160 sq. ft.4720 Vista St, PHILADELPHIA, PA 19136
MLS# PAPH2568262Listed by: BY REAL ESTATE - New
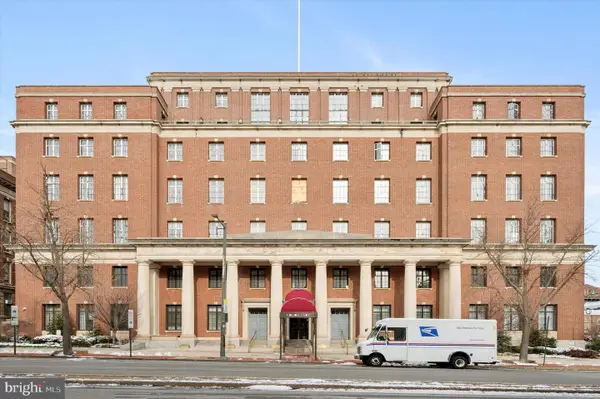 $159,900Active1 beds 1 baths543 sq. ft.
$159,900Active1 beds 1 baths543 sq. ft.1601-00 Spring Garden St #205, PHILADELPHIA, PA 19130
MLS# PAPH2568108Listed by: COMPASS PENNSYLVANIA, LLC - New
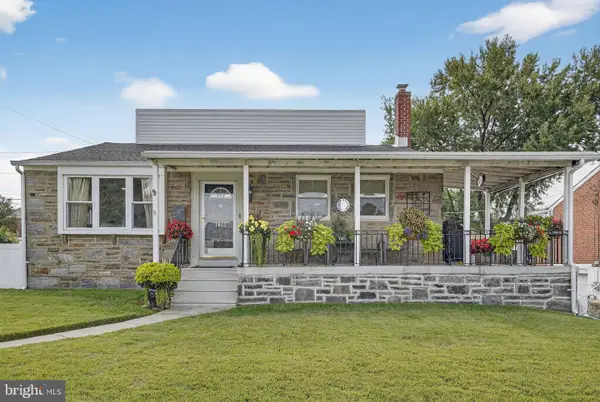 $489,900Active3 beds 4 baths2,180 sq. ft.
$489,900Active3 beds 4 baths2,180 sq. ft.7613 Revere St, PHILADELPHIA, PA 19152
MLS# PAPH2568202Listed by: KELLER WILLIAMS REAL ESTATE-BLUE BELL - New
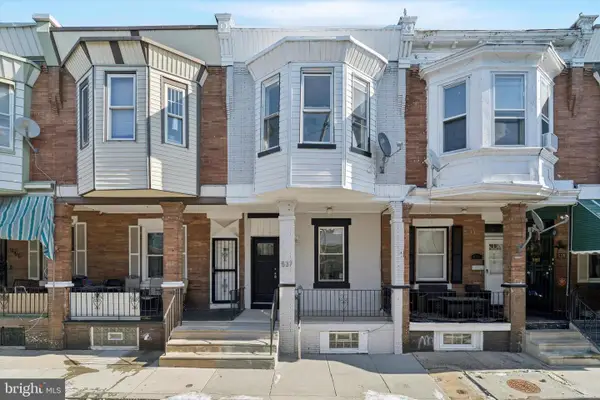 $224,900Active3 beds 2 baths1,220 sq. ft.
$224,900Active3 beds 2 baths1,220 sq. ft.537 N Wanamaker St, PHILADELPHIA, PA 19131
MLS# PAPH2568212Listed by: ELITE LEVEL REALTY - New
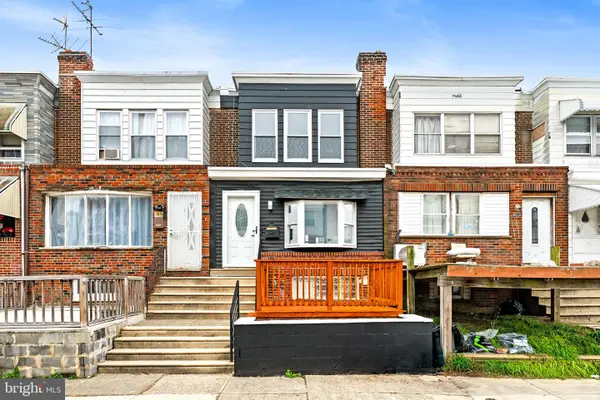 $269,000Active3 beds 3 baths960 sq. ft.
$269,000Active3 beds 3 baths960 sq. ft.6520 Wheeler St, PHILADELPHIA, PA 19142
MLS# PAPH2568240Listed by: KW EMPOWER - New
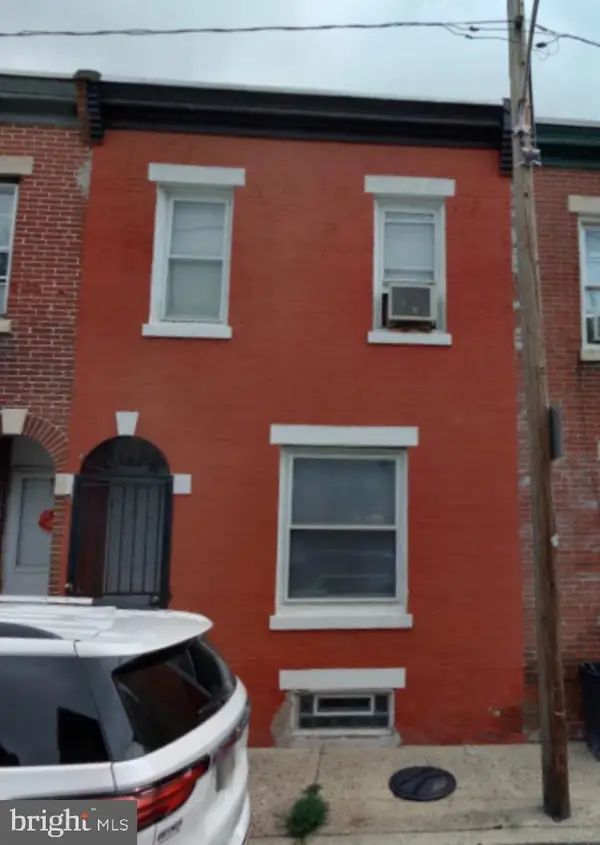 $80,000Active2 beds 1 baths962 sq. ft.
$80,000Active2 beds 1 baths962 sq. ft.5821 Wakefield St, PHILADELPHIA, PA 19144
MLS# PAPH2568248Listed by: EXP REALTY, LLC - New
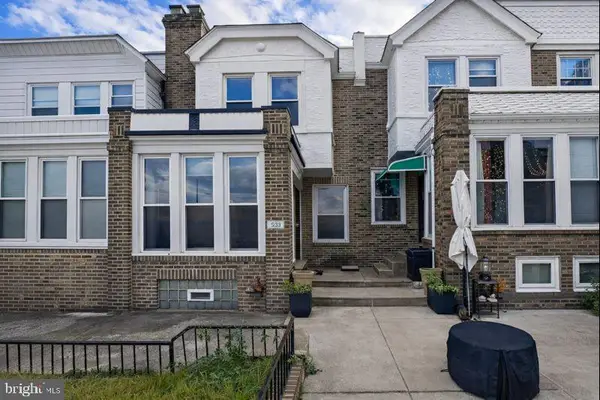 $130,000Active3 beds 1 baths1,399 sq. ft.
$130,000Active3 beds 1 baths1,399 sq. ft.5754 W Oxford St, PHILADELPHIA, PA 19131
MLS# PAPH2557166Listed by: KELLER WILLIAMS REALTY WILMINGTON
