1023 Clinton St #302, Philadelphia, PA 19107
Local realty services provided by:Mountain Realty ERA Powered
1023 Clinton St #302,Philadelphia, PA 19107
$500,000
- 2 Beds
- 2 Baths
- 1,184 sq. ft.
- Condominium
- Active
Listed by:doina filip
Office:re/max prime real estate
MLS#:PAPH2539286
Source:BRIGHTMLS
Price summary
- Price:$500,000
- Price per sq. ft.:$422.3
- Monthly HOA dues:$608
About this home
RARELY AVAILABLE!! TOP FLOOR 2 bedroom loft style condo in the historic boutique CLINTON condominium WITH PARKING!! Home features large kitchen with all new appliances and great cabinet and countertop space, powder room, wide and bright living room with double windows facing Clinton Street. FIREPLACE. Upper level has large master bedroom with skylights and walk in closet. A guest bedroom, a full bathroom and washer and dryer combo complete this floor. Home has been well maintained and has newer water heater (about 6-7 years old) and new compressor with 10 year warranty. Fresh paint and new carpet in the bedrooms. Excellent light in the unit and very high ceilings. Great outdoor space. Parking is also included in the sale. Great location, Clinton Street is one of the most beautiful streets in Philadelphia and it is within walking distance to just about everything including Whole Foods and ACME Markets. Come see it for yourself, you will absolutely love it! One seller is a licensed real estate broker in PA.
Contact an agent
Home facts
- Year built:1900
- Listing ID #:PAPH2539286
- Added:10 day(s) ago
- Updated:September 29, 2025 at 01:51 PM
Rooms and interior
- Bedrooms:2
- Total bathrooms:2
- Full bathrooms:1
- Half bathrooms:1
- Living area:1,184 sq. ft.
Heating and cooling
- Cooling:Central A/C
- Heating:Electric, Forced Air
Structure and exterior
- Year built:1900
- Building area:1,184 sq. ft.
Utilities
- Water:Public
- Sewer:Public Sewer
Finances and disclosures
- Price:$500,000
- Price per sq. ft.:$422.3
- Tax amount:$6,346 (2025)
New listings near 1023 Clinton St #302
- New
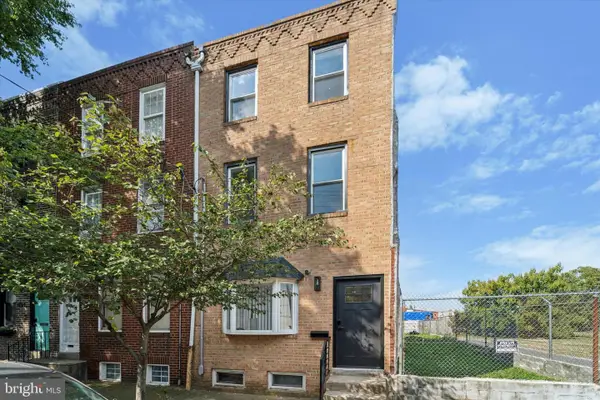 $524,900Active3 beds 2 baths362 sq. ft.
$524,900Active3 beds 2 baths362 sq. ft.1752 N 3rd St, PHILADELPHIA, PA 19122
MLS# PAPH2541112Listed by: KW EMPOWER - New
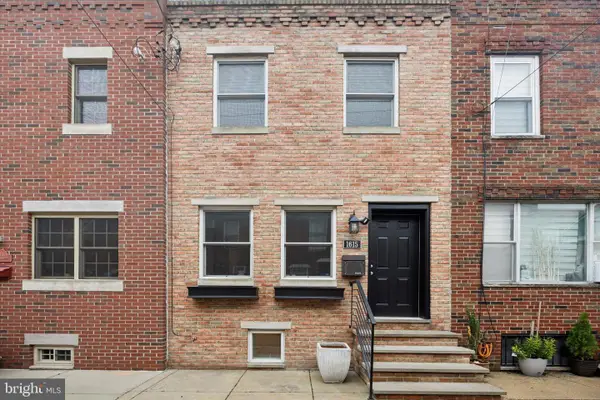 $479,900Active2 beds 2 baths930 sq. ft.
$479,900Active2 beds 2 baths930 sq. ft.1615 S Camac St, PHILADELPHIA, PA 19148
MLS# PAPH2541798Listed by: ELFANT WISSAHICKON-RITTENHOUSE SQUARE - New
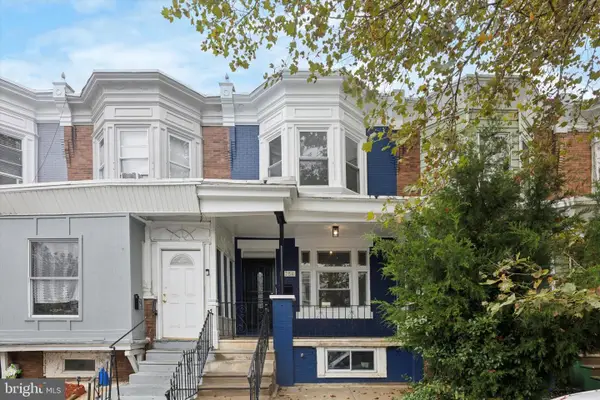 $265,000Active3 beds 2 baths1,730 sq. ft.
$265,000Active3 beds 2 baths1,730 sq. ft.5754 Larchwood Ave, PHILADELPHIA, PA 19143
MLS# PAPH2541874Listed by: ELFANT WISSAHICKON-RITTENHOUSE SQUARE - New
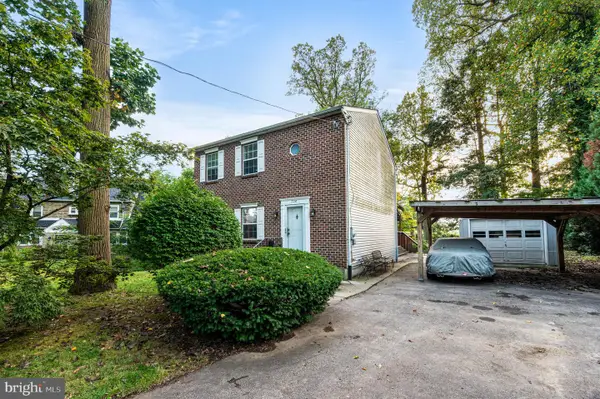 $419,000Active3 beds 3 baths1,728 sq. ft.
$419,000Active3 beds 3 baths1,728 sq. ft.728 Kenilworth Ave, PHILADELPHIA, PA 19126
MLS# PAPH2542200Listed by: COLDWELL BANKER REALTY - New
 $359,900Active4 beds 3 baths1,788 sq. ft.
$359,900Active4 beds 3 baths1,788 sq. ft.1608 Colima Rd, PHILADELPHIA, PA 19115
MLS# PAPH2541792Listed by: LERCH & ASSOCIATES REAL ESTATE - New
 $115,000Active3 beds 1 baths896 sq. ft.
$115,000Active3 beds 1 baths896 sq. ft.1942 S 56th St, PHILADELPHIA, PA 19143
MLS# PAPH2540928Listed by: REALTY ONE GROUP FOCUS - New
 $155,000Active2 beds 1 baths750 sq. ft.
$155,000Active2 beds 1 baths750 sq. ft.4805 Rosalie St, PHILADELPHIA, PA 19135
MLS# PAPH2541158Listed by: COLDWELL BANKER REALTY - New
 $250,000Active3 beds -- baths4,101 sq. ft.
$250,000Active3 beds -- baths4,101 sq. ft.837 E Woodlawn Ave, PHILADELPHIA, PA 19138
MLS# PAPH2542160Listed by: UNITED REAL ESTATE - New
 $279,900Active3 beds 2 baths1,452 sq. ft.
$279,900Active3 beds 2 baths1,452 sq. ft.1113 Gilham St, PHILADELPHIA, PA 19111
MLS# PAPH2542180Listed by: REALTY MARK CITYSCAPE - Coming Soon
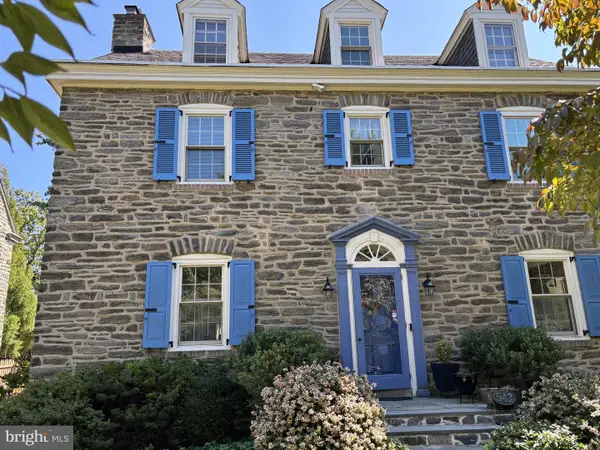 $875,000Coming Soon5 beds 3 baths
$875,000Coming Soon5 beds 3 baths542 W Ellet St, PHILADELPHIA, PA 19119
MLS# PAPH2539752Listed by: BHHS FOX & ROACH-JENKINTOWN
