1026 Westview St, Philadelphia, PA 19119
Local realty services provided by:ERA Martin Associates
1026 Westview St,Philadelphia, PA 19119
$2,175,000
- 5 Beds
- 6 Baths
- 6,680 sq. ft.
- Single family
- Pending
Listed by: scheryl w glanton
Office: bhhs fox & roach the harper at rittenhouse square
MLS#:PAPH2539292
Source:BRIGHTMLS
Price summary
- Price:$2,175,000
- Price per sq. ft.:$325.6
About this home
Welcome to this grand early 20th-century Colonial estate—an exceptional offering on one of West Mount Airy’s most coveted park blocks. Set on nearly an acre and bordering the Wissahickon, the home combines timeless stone architecture with thoughtful renovations by a noted architect, Addison H. Savery, showcasing custom detailing throughout.Behind the tree-lined frontage, privacy and serenity unfold with stone terraces, mature gardens, and a sparkling saltwater pool—all just minutes from the shops and restaurants of both West Mount Airy and Chestnut Hill. Inside, three levels (plus basement) offer over 5,000 square feet of living space with five bedrooms, five full baths, and a powder room. The gracious entry foyer with its curved staircase sets the tone, leading to a formal living room and dining room—each anchored by Mercer tile fireplaces. A sun-filled gourmet kitchen opens to a glass-wrapped sunroom with new French doors, alongside a den, mudroom, and powder room. The second floor hosts three en-suite bedrooms, a bonus room, a laundry room, and an additional full bath. The third floor offers versatility: a guest apartment or family retreat with two bedrooms, a living area, office, and full bath. Additional highlights include a full unfinished basement and a two-car garage. This is a home that balances classic grandeur with modern livability—a private retreat on the Wissahickon, yet seamlessly connected to all the best of Philadelphia.
Contact an agent
Home facts
- Year built:1925
- Listing ID #:PAPH2539292
- Added:91 day(s) ago
- Updated:January 01, 2026 at 08:58 AM
Rooms and interior
- Bedrooms:5
- Total bathrooms:6
- Full bathrooms:5
- Half bathrooms:1
- Living area:6,680 sq. ft.
Heating and cooling
- Cooling:Central A/C
- Heating:Hot Water, Natural Gas
Structure and exterior
- Roof:Pitched
- Year built:1925
- Building area:6,680 sq. ft.
- Lot area:0.93 Acres
Utilities
- Water:Public
- Sewer:On Site Septic, Public Sewer
Finances and disclosures
- Price:$2,175,000
- Price per sq. ft.:$325.6
- Tax amount:$22,839 (2025)
New listings near 1026 Westview St
- New
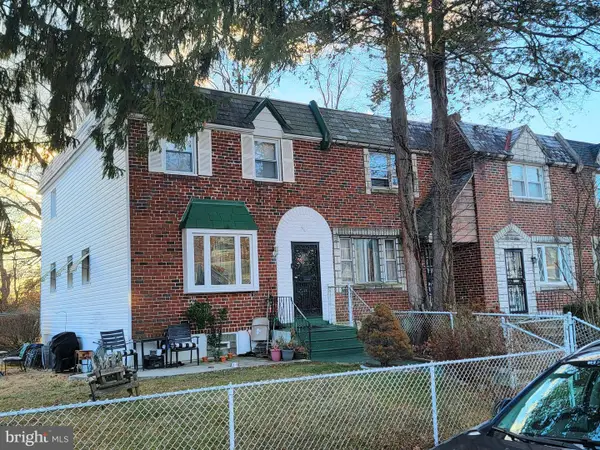 $195,000Active3 beds 2 baths1,208 sq. ft.
$195,000Active3 beds 2 baths1,208 sq. ft.8602 Rugby St, PHILADELPHIA, PA 19150
MLS# PAPH2570386Listed by: HOMESMART REALTY ADVISORS - New
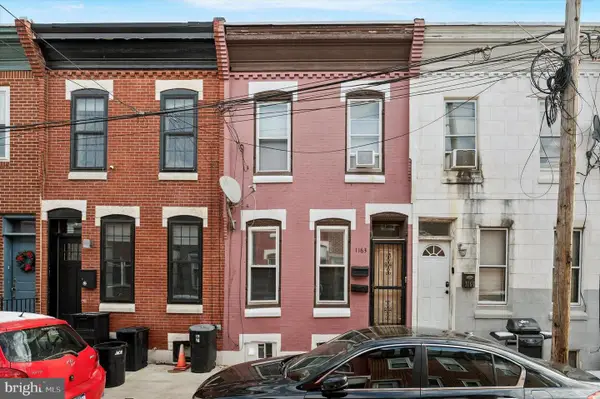 $349,900Active2 beds -- baths1,086 sq. ft.
$349,900Active2 beds -- baths1,086 sq. ft.1163 S Cleveland St, PHILADELPHIA, PA 19146
MLS# PAPH2570050Listed by: MADISON REAL ESTATE INC. DBA MRE RESIDENTIAL INC. - New
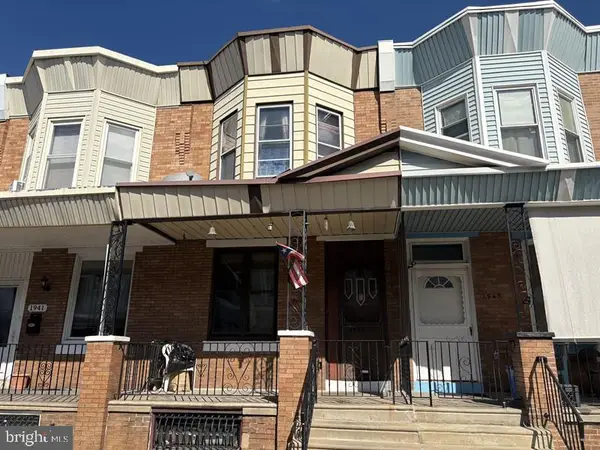 $126,900Active3 beds 1 baths1,260 sq. ft.
$126,900Active3 beds 1 baths1,260 sq. ft.1943 E Pacific St, PHILADELPHIA, PA 19134
MLS# PAPH2570390Listed by: ELFANT WISSAHICKON-MT AIRY - New
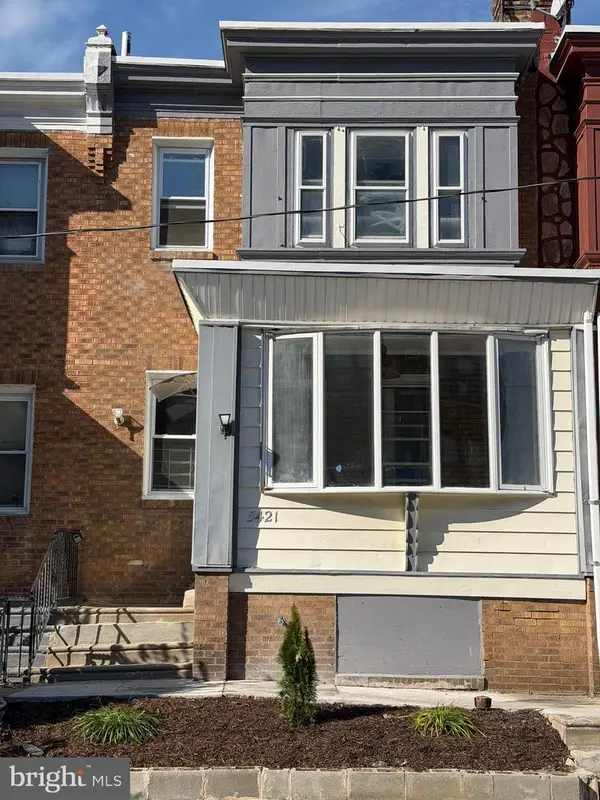 $220,000Active3 beds 3 baths1,080 sq. ft.
$220,000Active3 beds 3 baths1,080 sq. ft.5421 Beaumont Ave, PHILADELPHIA, PA 19143
MLS# PAPH2570372Listed by: WEICHERT, REALTORS - CORNERSTONE - New
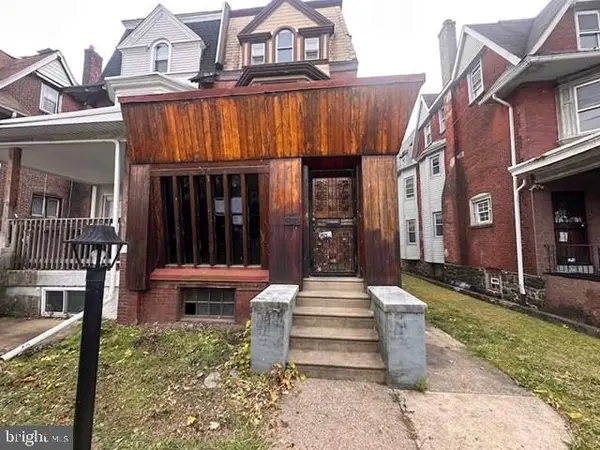 $299,900Active5 beds -- baths2,736 sq. ft.
$299,900Active5 beds -- baths2,736 sq. ft.6146 W Columbia Ave, PHILADELPHIA, PA 19151
MLS# PAPH2570380Listed by: GENSTONE REALTY - New
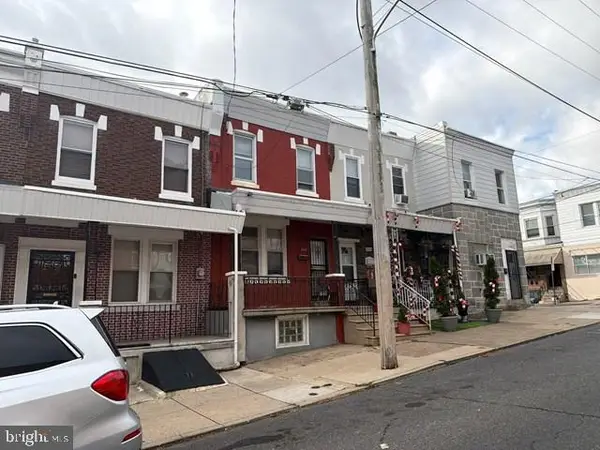 $144,900Active3 beds 1 baths1,408 sq. ft.
$144,900Active3 beds 1 baths1,408 sq. ft.6424 Callowhill St, PHILADELPHIA, PA 19151
MLS# PAPH2570384Listed by: GENSTONE REALTY - Coming SoonOpen Sat, 12:30 to 2pm
 $545,000Coming Soon5 beds 2 baths
$545,000Coming Soon5 beds 2 baths1605 S 8th St, PHILADELPHIA, PA 19148
MLS# PAPH2570204Listed by: COMPASS PENNSYLVANIA, LLC 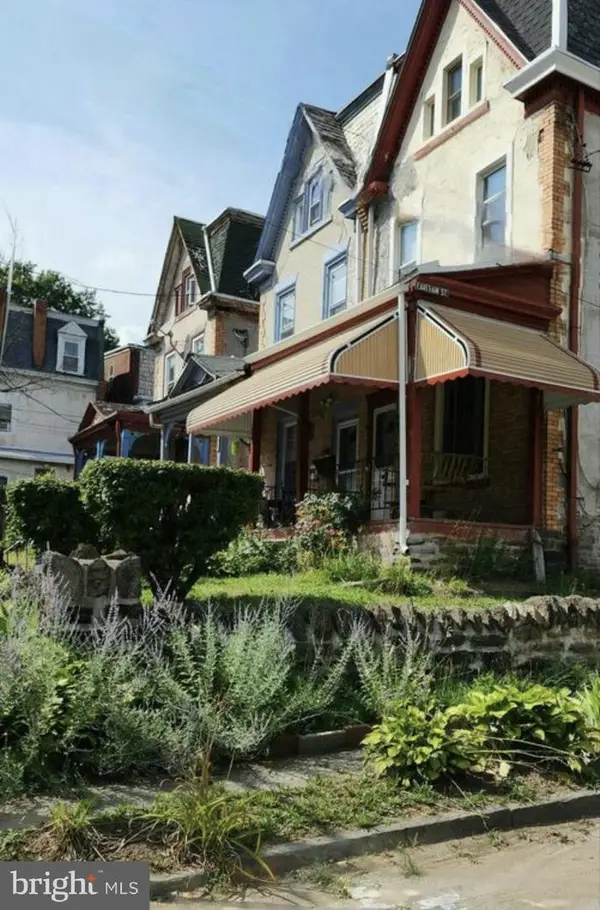 $285,000Pending6 beds 3 baths2,340 sq. ft.
$285,000Pending6 beds 3 baths2,340 sq. ft.5413 Pulaski Ave, PHILADELPHIA, PA 19144
MLS# PAPH2570266Listed by: KELLER WILLIAMS REAL ESTATE TRI-COUNTY- Coming SoonOpen Sun, 11am to 1pm
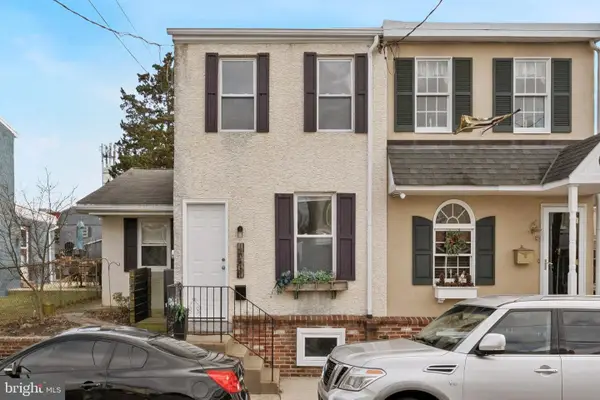 $390,000Coming Soon2 beds 2 baths
$390,000Coming Soon2 beds 2 baths453 Parker Ave, PHILADELPHIA, PA 19128
MLS# PAPH2570290Listed by: KELLER WILLIAMS REAL ESTATE-BLUE BELL - New
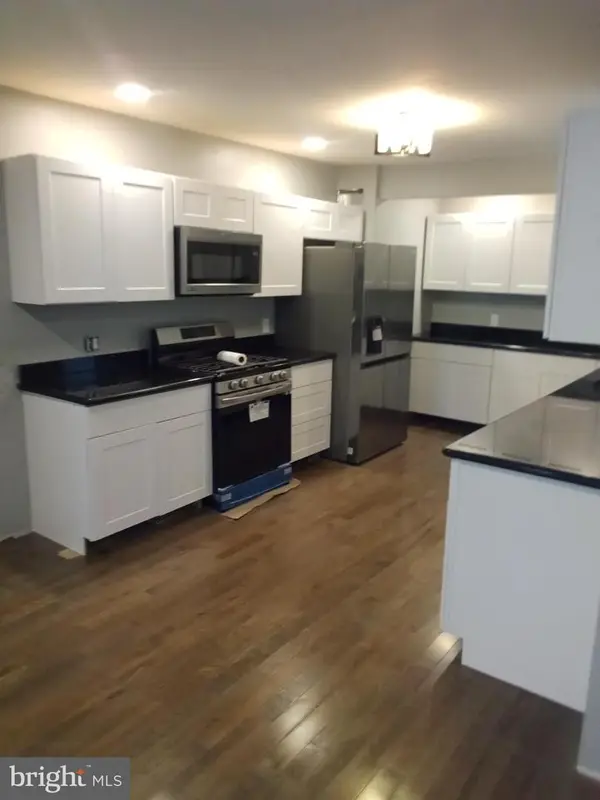 $254,900Active3 beds 2 baths1,650 sq. ft.
$254,900Active3 beds 2 baths1,650 sq. ft.5917 N 21st St, PHILADELPHIA, PA 19138
MLS# PAPH2570370Listed by: MIKE DUNPHY SELLS REAL ESTATE INC.
