1028 Dickinson St, PHILADELPHIA, PA 19147
Local realty services provided by:ERA Reed Realty, Inc.
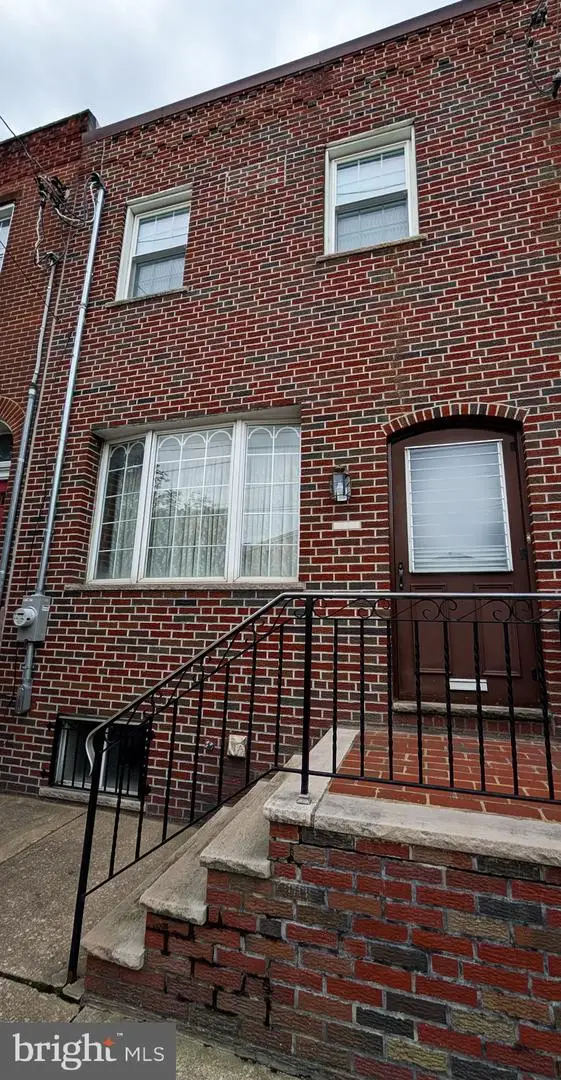
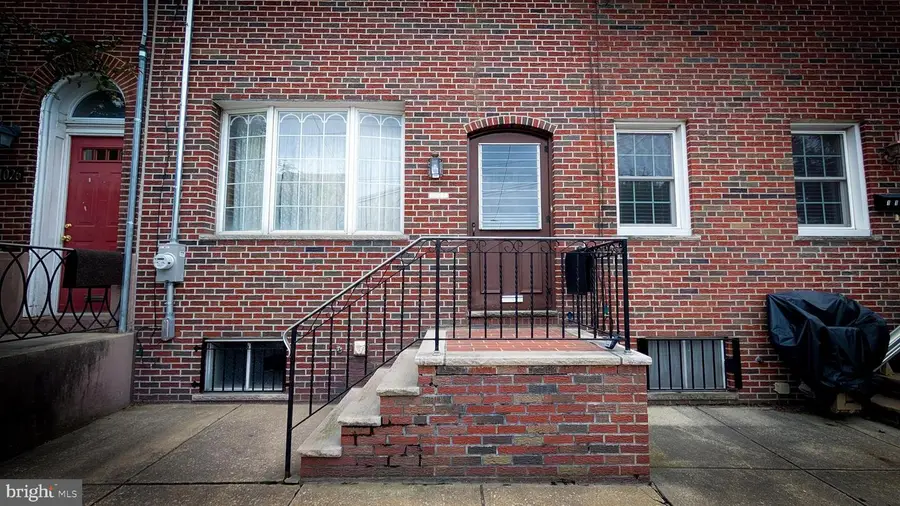
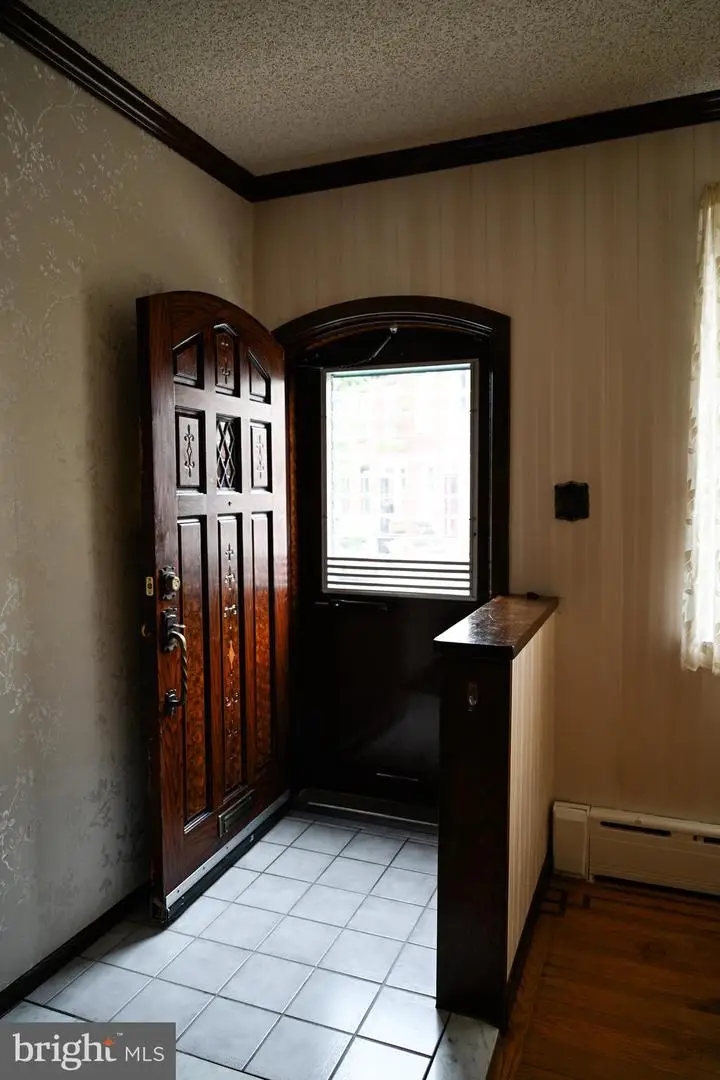
1028 Dickinson St,PHILADELPHIA, PA 19147
$399,900
- 3 Beds
- 2 Baths
- 1,216 sq. ft.
- Townhouse
- Pending
Listed by:mary r mastrobuoni
Office:pa realtyworks llc.
MLS#:PAPH2514930
Source:BRIGHTMLS
Price summary
- Price:$399,900
- Price per sq. ft.:$328.87
About this home
This meticulously maintained Passyunk Square GEM is waiting for its new owner to enjoy this home….. it was the pride and joy of the same family for over 50 years! It’s everything you need for city living!! And it’s in the Fanny-Coppin Jackson School District! The handsome brick facade and curb appeal are first to welcome you. Step inside and be impressed by the size, depth, high ceilings and space! Hardwood floors on first floor and crown molding accents the ceiling adding to the character of this beauty with a lovely oak wooden staircase. Tons of natural light enhances the living space that flows nicely into the dining area; there’s a convenient half bath in the corner adding to its functionality. The eat in kitchen is equipped with range, refrigerator, plenty of extra deep cabinets and counter tops…space for you to enjoy culinary dishes with family and friends. There’s a unique bonus area beyond the kitchen to accommodate your own office, creative culinary corner, activity area or add a custom door for a private retreat area! A nice sized yard has inviting space for entertaining or plant a container garden or simply relax with your favorite beverage. The upstairs boasts 3 generous sized rooms with closets, plywood floors awaiting your personal touch, a full retro style bath and hallway closet complete this level. The primary bedroom features built in mirrored closets; the rear bedroom even has an extra closet for storage! Venturing back downstairs to the full, clean basement. there’s yet another closet at the top of the stairs with another storage closet below. The full basement houses the mechanicals and plenty of storage space with washer/dryer/utility tub. There’s bonus closets in the rear of the basement for more storage. So much space offering plenty of possibilities… gym, office, play area, or even a bar/entertainment center….just add your personal touches to make this your dream home! Good bones with fabulous potential!! The vibrant East Passyunk square is at your doorstep!!! You are seconds away from the Pope on East Passyunk, B2 Cafe, Essen coffee/bakery, Milk Jawn, Rival Bros Coffee, River Twice, Urban Jungle, Bark Shop, Triangle Tavern, Manatawny Still Works, Stateside, Cantina…Even the new Superette and all the eclectic shops, restaurants, boutiques and The popular Singing Fountain! Across the street from the Acme supermarket, 24 hr CVS, and post office! Close to Columbus Square playground and dog park. The historic Italian Market is a five minute walk along with Capitola playground. Close to Septa bus routes and Broad street subway. I-95, Schuylkill Expressway, Live Casino, sports complex, center city, Philly Airport and Amtrak all close by. Walk or bike anywhere! You don’t even need a car! Jefferson University Hospital, Wills Eye, and Pennsylvania Hospital are easily accessible by public transportation or walking. COME TAKE A LOOK!! Move in just in time for Summer!! HOME SELLING IN AS IS CONDITION. Inspection can be done for informational purposes only.
More photos will be posted soon.
Contact an agent
Home facts
- Year built:1924
- Listing Id #:PAPH2514930
- Added:35 day(s) ago
- Updated:August 15, 2025 at 07:30 AM
Rooms and interior
- Bedrooms:3
- Total bathrooms:2
- Full bathrooms:1
- Half bathrooms:1
- Living area:1,216 sq. ft.
Heating and cooling
- Cooling:Wall Unit, Window Unit(s)
- Heating:Baseboard - Hot Water, Natural Gas
Structure and exterior
- Year built:1924
- Building area:1,216 sq. ft.
- Lot area:0.02 Acres
Schools
- High school:S PHILADELPHIA
- Elementary school:ELIZA B. KIRKBRIDE SCHOOL
Utilities
- Water:Public
- Sewer:Public Sewer
Finances and disclosures
- Price:$399,900
- Price per sq. ft.:$328.87
- Tax amount:$2,183 (2024)
New listings near 1028 Dickinson St
 $525,000Active3 beds 2 baths1,480 sq. ft.
$525,000Active3 beds 2 baths1,480 sq. ft.246-248 Krams Ave, PHILADELPHIA, PA 19128
MLS# PAPH2463424Listed by: COMPASS PENNSYLVANIA, LLC- Coming Soon
 $349,900Coming Soon3 beds 2 baths
$349,900Coming Soon3 beds 2 baths3054 Secane Pl, PHILADELPHIA, PA 19154
MLS# PAPH2527706Listed by: COLDWELL BANKER HEARTHSIDE-DOYLESTOWN - New
 $99,900Active4 beds 1 baths1,416 sq. ft.
$99,900Active4 beds 1 baths1,416 sq. ft.2623 N 30th St, PHILADELPHIA, PA 19132
MLS# PAPH2527958Listed by: TARA MANAGEMENT SERVICES INC - New
 $170,000Active3 beds 1 baths1,200 sq. ft.
$170,000Active3 beds 1 baths1,200 sq. ft.6443 Ditman St, PHILADELPHIA, PA 19135
MLS# PAPH2527976Listed by: ANCHOR REALTY NORTHEAST - New
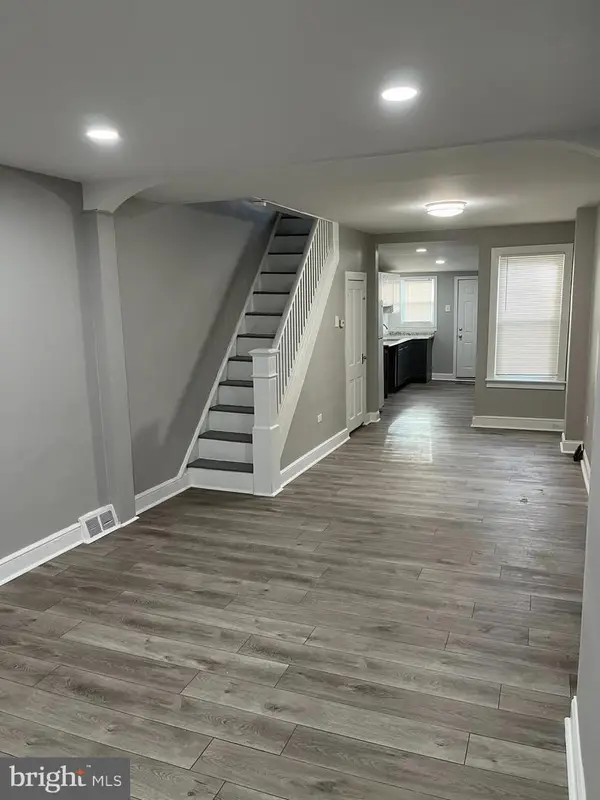 $174,900Active2 beds 1 baths949 sq. ft.
$174,900Active2 beds 1 baths949 sq. ft.2234 Pratt St, PHILADELPHIA, PA 19137
MLS# PAPH2527984Listed by: AMERICAN VISTA REAL ESTATE - New
 $400,000Active3 beds 2 baths1,680 sq. ft.
$400,000Active3 beds 2 baths1,680 sq. ft.Krams Ave, PHILADELPHIA, PA 19128
MLS# PAPH2527986Listed by: COMPASS PENNSYLVANIA, LLC - New
 $150,000Active0.1 Acres
$150,000Active0.1 Acres246 Krams Ave, PHILADELPHIA, PA 19128
MLS# PAPH2527988Listed by: COMPASS PENNSYLVANIA, LLC - Coming Soon
 $274,900Coming Soon3 beds 2 baths
$274,900Coming Soon3 beds 2 baths6164 Tackawanna St, PHILADELPHIA, PA 19135
MLS# PAPH2510050Listed by: COMPASS PENNSYLVANIA, LLC - New
 $199,900Active3 beds 2 baths1,198 sq. ft.
$199,900Active3 beds 2 baths1,198 sq. ft.2410 Sharswood St, PHILADELPHIA, PA 19121
MLS# PAPH2527898Listed by: ELFANT WISSAHICKON-MT AIRY - New
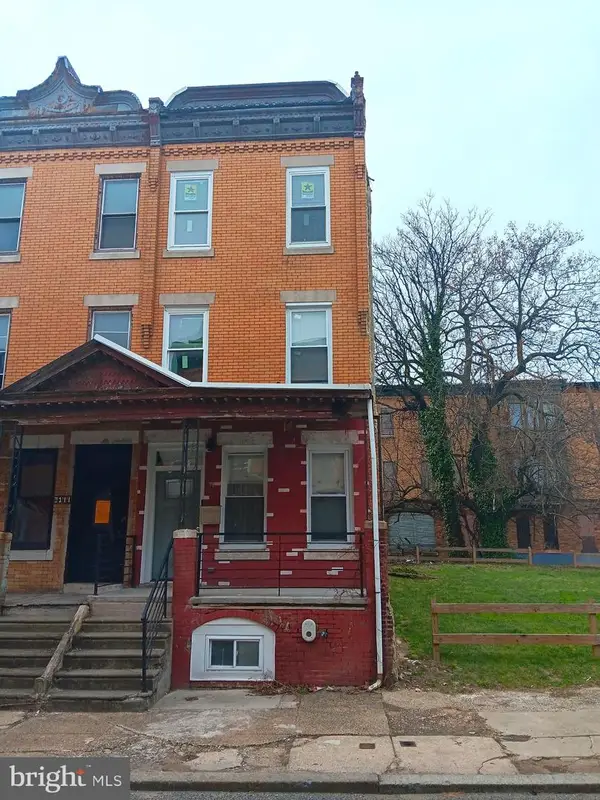 $129,000Active4 beds 4 baths2,140 sq. ft.
$129,000Active4 beds 4 baths2,140 sq. ft.3146 Euclid Ave, PHILADELPHIA, PA 19121
MLS# PAPH2527968Listed by: EXP REALTY, LLC
