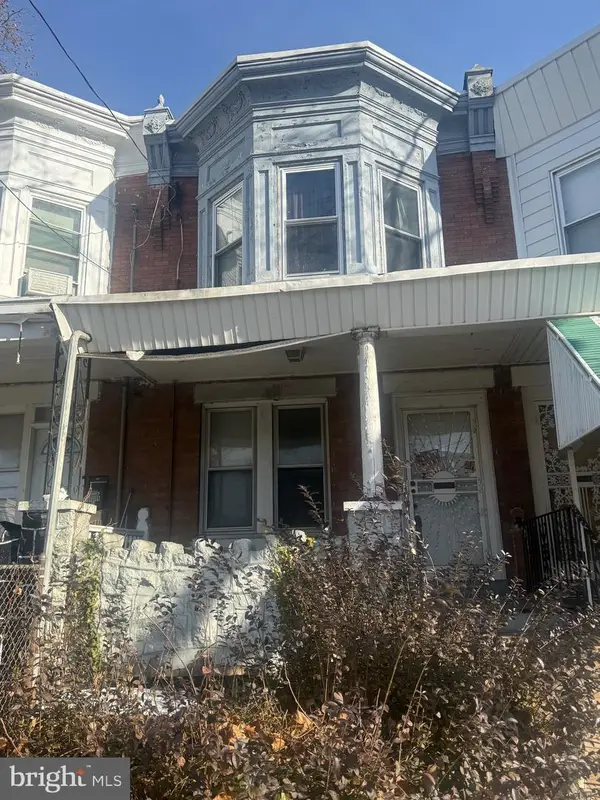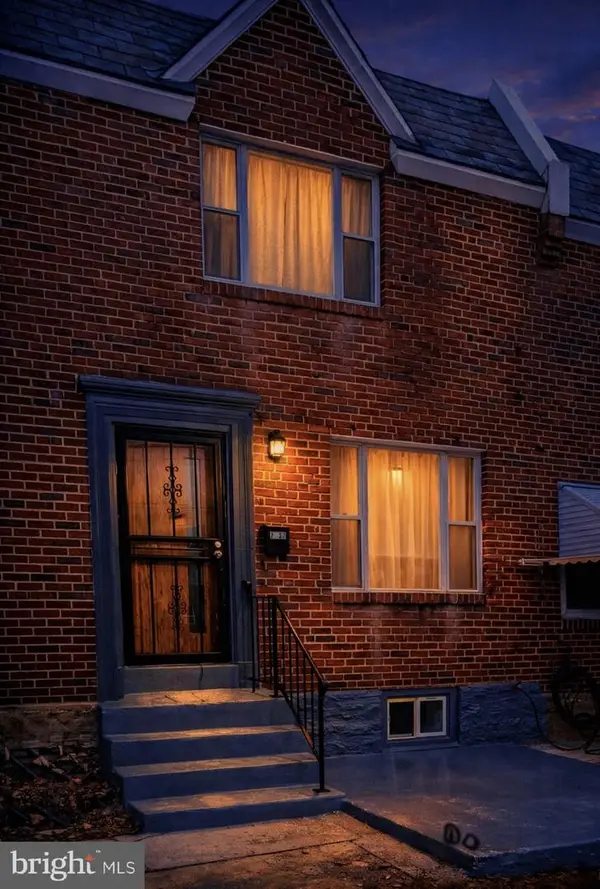1029 S Dorrance St, Philadelphia, PA 19146
Local realty services provided by:O'BRIEN REALTY ERA POWERED
1029 S Dorrance St,Philadelphia, PA 19146
$569,000
- 2 Beds
- 3 Baths
- 1,360 sq. ft.
- Townhouse
- Active
Listed by: christopher j carr
Office: homezu by simple choice
MLS#:PAPH2542724
Source:BRIGHTMLS
Price summary
- Price:$569,000
- Price per sq. ft.:$418.38
About this home
Magnificent home in Graduate Hospital. First floor features wide plank hardwood floors and recessed lighting throughout, half bath, exquisite kitchen with gray shaker cabinets with under and over cabinet lighting, granite countertops, energy efficient stainless steel LG appliances and a light gray arabesque mosaic tile backsplash. Second floor master suite with full walk-in closet, luxurious master bath with plenty of natural light, ceramic tiled glass shower and Jacuzzi tub, and double vanity with granite countertops. It's the perfect retreat after a long day! The washer and dryer are also on the second floor. The third floor includes another bedroom suite with private balcony and full bath. The home’s highlight is the roof deck with incredible 360-degree unobstructed views of the city. The backyard includes a large private patio, and the home includes a finished basement. The home is a short walk from Rittenhouse Square and right around the corner from neighborhood favorite bars, restaurants, and groceries: Chicks, Sidecar, American Sardine Bar, Target, Sprouts, Aldi, CVS. Close to green space at Chew Playground and Julian Abele Park. Home built in 2019. Owner installed a new roof/roof deck on the home in 2024. Amazing home – walk to everything!
Contact an agent
Home facts
- Year built:2019
- Listing ID #:PAPH2542724
- Added:136 day(s) ago
- Updated:February 11, 2026 at 02:38 PM
Rooms and interior
- Bedrooms:2
- Total bathrooms:3
- Full bathrooms:2
- Half bathrooms:1
- Living area:1,360 sq. ft.
Heating and cooling
- Cooling:Central A/C
- Heating:Forced Air, Natural Gas
Structure and exterior
- Roof:Fiberglass, Flat
- Year built:2019
- Building area:1,360 sq. ft.
- Lot area:0.02 Acres
Utilities
- Water:Public
- Sewer:Public Sewer
Finances and disclosures
- Price:$569,000
- Price per sq. ft.:$418.38
- Tax amount:$7,411 (2025)
New listings near 1029 S Dorrance St
 $89,000Pending4 beds 1 baths1,236 sq. ft.
$89,000Pending4 beds 1 baths1,236 sq. ft.1467 N 60th St, PHILADELPHIA, PA 19151
MLS# PAPH2568670Listed by: HG REALTY SERVICES, LTD.- Coming Soon
 $615,000Coming Soon4 beds 4 baths
$615,000Coming Soon4 beds 4 baths1135 E Berks St, PHILADELPHIA, PA 19125
MLS# PAPH2583494Listed by: OCF REALTY LLC - PHILADELPHIA - New
 $280,000Active4 beds -- baths1,828 sq. ft.
$280,000Active4 beds -- baths1,828 sq. ft.2727 Cranston Rd, PHILADELPHIA, PA 19131
MLS# PAPH2581490Listed by: KW EMPOWER - New
 $214,900Active3 beds 2 baths1,206 sq. ft.
$214,900Active3 beds 2 baths1,206 sq. ft.725 W Nedro Ave, PHILADELPHIA, PA 19120
MLS# PAPH2582824Listed by: KELLER WILLIAMS REAL ESTATE TRI-COUNTY - New
 $305,000Active4 beds 2 baths1,530 sq. ft.
$305,000Active4 beds 2 baths1,530 sq. ft.2209 N 10th St, PHILADELPHIA, PA 19133
MLS# PAPH2583368Listed by: EXP REALTY, LLC - Coming Soon
 $215,000Coming Soon1 beds 1 baths
$215,000Coming Soon1 beds 1 baths6105-00 Delaire Landing Rd #105, PHILADELPHIA, PA 19114
MLS# PAPH2583642Listed by: REALTY MARK ASSOCIATES - Coming Soon
 $237,500Coming Soon3 beds 1 baths
$237,500Coming Soon3 beds 1 baths7537 Overbrook Ave, PHILADELPHIA, PA 19151
MLS# PAPH2583730Listed by: COLDWELL BANKER REALTY - Coming Soon
 $100,000Coming Soon4 beds 1 baths
$100,000Coming Soon4 beds 1 baths3756 N Randolph St, PHILADELPHIA, PA 19140
MLS# PAPH2583734Listed by: KELLER WILLIAMS REAL ESTATE TRI-COUNTY - New
 $315,000Active4 beds 2 baths2,076 sq. ft.
$315,000Active4 beds 2 baths2,076 sq. ft.5150 N 2nd St, PHILADELPHIA, PA 19120
MLS# PAPH2583736Listed by: CROWN HOMES REAL ESTATE - Coming Soon
 $319,500Coming Soon3 beds 1 baths
$319,500Coming Soon3 beds 1 baths1178 S Darien St, PHILADELPHIA, PA 19147
MLS# PAPH2583742Listed by: ELFANT WISSAHICKON REALTORS

