- ERA
- Pennsylvania
- Philadelphia
- 1030 Marlborough St
1030 Marlborough St, Philadelphia, PA 19125
Local realty services provided by:ERA Valley Realty
Listed by: zachary cohen
Office: kw empower
MLS#:PAPH2544050
Source:BRIGHTMLS
Price summary
- Price:$440,000
- Price per sq. ft.:$205.61
About this home
Modern updates, private outdoor space, and a walk-to-everything location make 1030 Marlborough St a standout in the heart of Fishtown. This spacious 3-story detached home offers 3 bedrooms, 1.5 bathrooms, a back patio, and a roof deck off the third floor. A low-traffic block leads to the towering brick facade. Inside, gleaming hardwood floors stretch across the airy living room, where there's plenty of space to hang out and entertain. Crown molding that traces the tall ceilings, built-in shelving, and an intricate banister add character. Through a curved archway, the dining room features a pair of sunny windows, a ceiling fan, chair rail along the walls, and a convenient half bathroom. A highlight of the property is the bright, eat-in kitchen fitted with stainless steel appliances, custom cabinetry, black counters and a coordinating backsplash, a laundry closet with pantry storage, and extra space for a rolling cart. Out back, there's a large private patio, rarely found in the city. It's the perfect spot for barbecues, gardening, and al fresco dining, plus a breezeway entrance from the street provides easy access for guests. Up on the second level, off the staircase, is an open flex space that could be used as an office or workout area. A pair of sunlit bedrooms, with hardwood floors and generous closets, are on opposite ends, flanking a full bathroom. The top level is dedicated to a huge, third bedroom with tons of natural light and access to the roof deck. Completing the home is a clean, dry basement offering extra storage. 1030 Marlborough St's prime Fishtown location is only steps from Girard Ave and Frankford Ave, with endless restaurants, local shops, and nightlife to enjoy. Penn Treaty Park, Rivers Casino, The Fillmore and Northern Liberties are nearby, along with easy access to public transit, I-95, and South Jersey. Schedule your showing today!
Contact an agent
Home facts
- Year built:1915
- Listing ID #:PAPH2544050
- Added:116 day(s) ago
- Updated:January 31, 2026 at 08:57 AM
Rooms and interior
- Bedrooms:3
- Total bathrooms:2
- Full bathrooms:1
- Half bathrooms:1
- Living area:2,140 sq. ft.
Heating and cooling
- Cooling:Central A/C
- Heating:Forced Air, Natural Gas
Structure and exterior
- Year built:1915
- Building area:2,140 sq. ft.
- Lot area:0.03 Acres
Utilities
- Water:Public
- Sewer:Public Sewer
Finances and disclosures
- Price:$440,000
- Price per sq. ft.:$205.61
- Tax amount:$6,101 (2025)
New listings near 1030 Marlborough St
- New
 $220,000Active3 beds 1 baths1,172 sq. ft.
$220,000Active3 beds 1 baths1,172 sq. ft.7330 Sommers Rd, PHILADELPHIA, PA 19138
MLS# PAPH2579774Listed by: ELFANT WISSAHICKON-MT AIRY - New
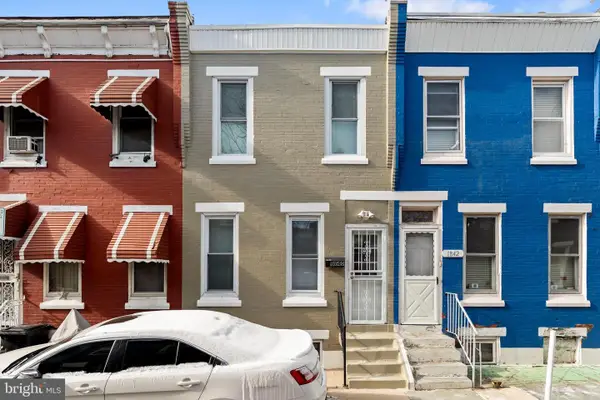 $186,000Active3 beds 1 baths942 sq. ft.
$186,000Active3 beds 1 baths942 sq. ft.1840 N Taylor St, PHILADELPHIA, PA 19121
MLS# PAPH2577280Listed by: COMPASS PENNSYLVANIA, LLC - Coming Soon
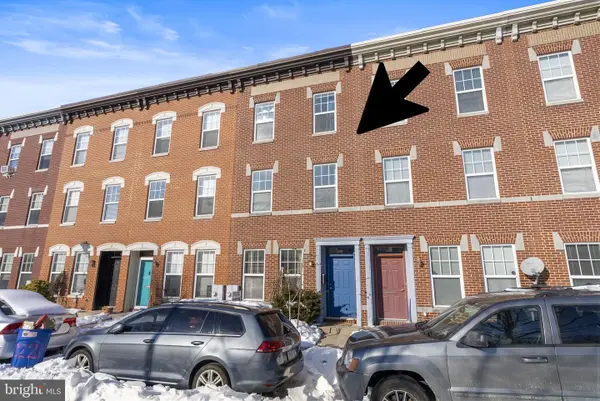 $599,000Coming Soon3 beds 2 baths
$599,000Coming Soon3 beds 2 baths1219 Clymer St, PHILADELPHIA, PA 19147
MLS# PAPH2578802Listed by: KELLER WILLIAMS REAL ESTATE-LANGHORNE - New
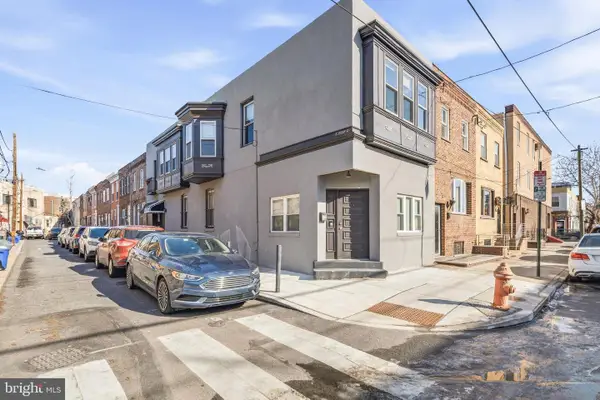 $610,000Active4 beds -- baths1,984 sq. ft.
$610,000Active4 beds -- baths1,984 sq. ft.1105 Morris St, PHILADELPHIA, PA 19148
MLS# PAPH2579246Listed by: CENTURY 21 FORRESTER REAL ESTATE - New
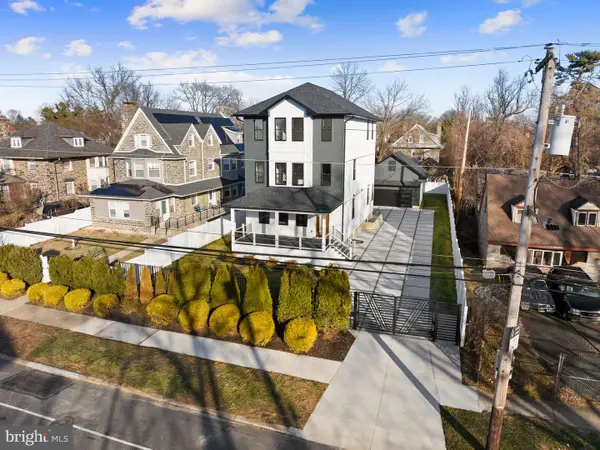 $1,199,900Active5 beds 5 baths5,000 sq. ft.
$1,199,900Active5 beds 5 baths5,000 sq. ft.2225 N 54th St, PHILADELPHIA, PA 19131
MLS# PAPH2579762Listed by: MARKET FORCE REALTY - Open Sat, 12 to 2pmNew
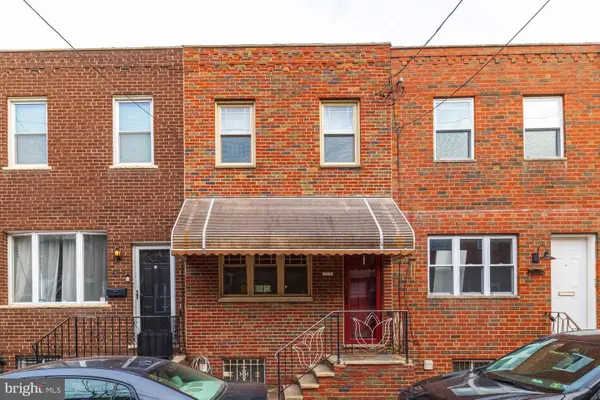 $280,000Active3 beds 1 baths1,090 sq. ft.
$280,000Active3 beds 1 baths1,090 sq. ft.809 Mcclellan St, PHILADELPHIA, PA 19148
MLS# PAPH2572634Listed by: ELFANT WISSAHICKON-RITTENHOUSE SQUARE - New
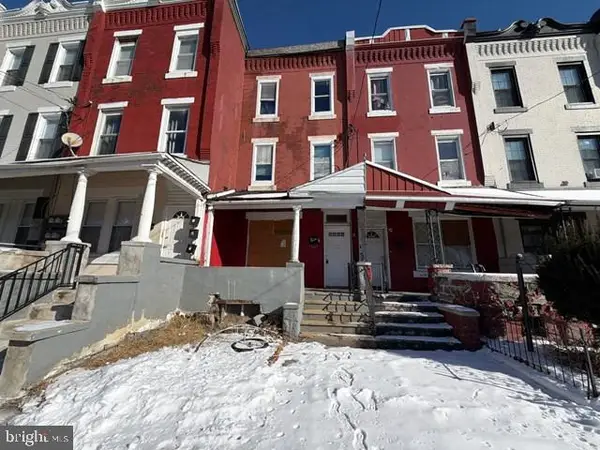 $159,900Active6 beds 2 baths1,596 sq. ft.
$159,900Active6 beds 2 baths1,596 sq. ft.1685 N 56th St, PHILADELPHIA, PA 19131
MLS# PAPH2579738Listed by: GENSTONE REALTY - New
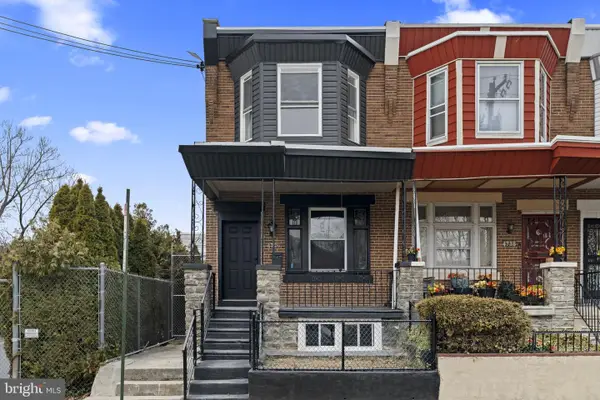 $229,000Active3 beds 2 baths1,312 sq. ft.
$229,000Active3 beds 2 baths1,312 sq. ft.4726 N Carlisle St, PHILADELPHIA, PA 19141
MLS# PAPH2579740Listed by: SPRINGER REALTY GROUP - New
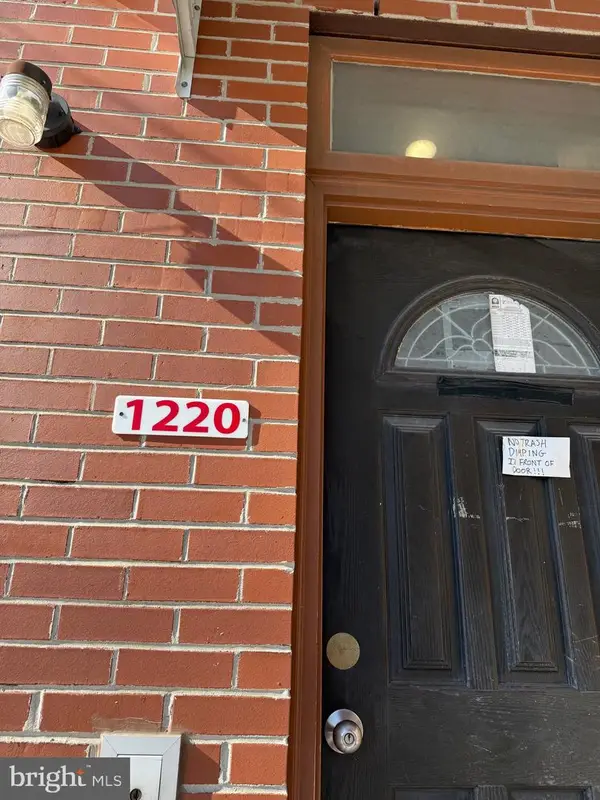 $550,000Active-- beds -- baths2,397 sq. ft.
$550,000Active-- beds -- baths2,397 sq. ft.1220 N Carlisle St, PHILADELPHIA, PA 19121
MLS# PAPH2579742Listed by: HK99 REALTY LLC - New
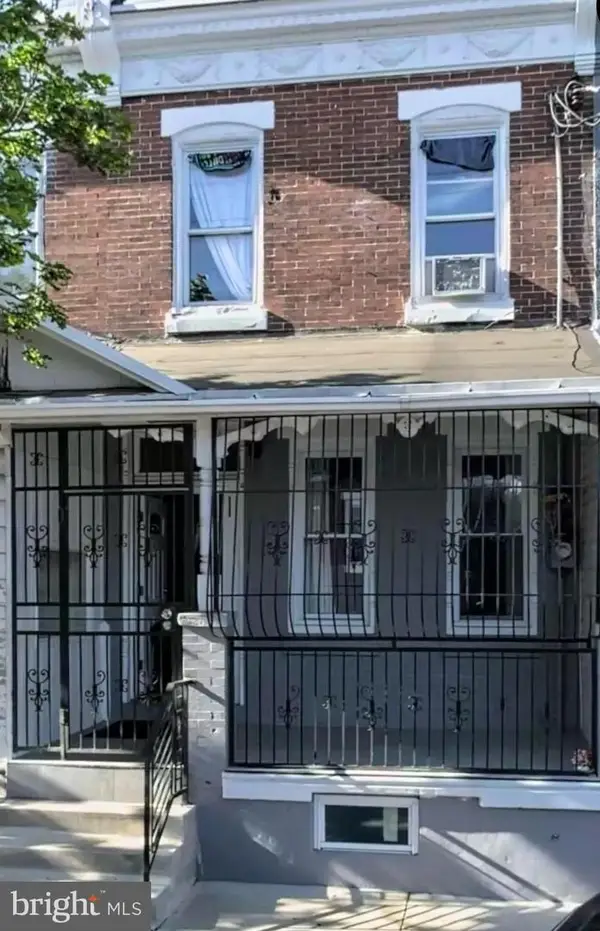 $229,000Active3 beds 1 baths
$229,000Active3 beds 1 baths1513 Butler, PHILADELPHIA, PA 19140
MLS# PAPH2579720Listed by: GIRALDO REAL ESTATE GROUP

