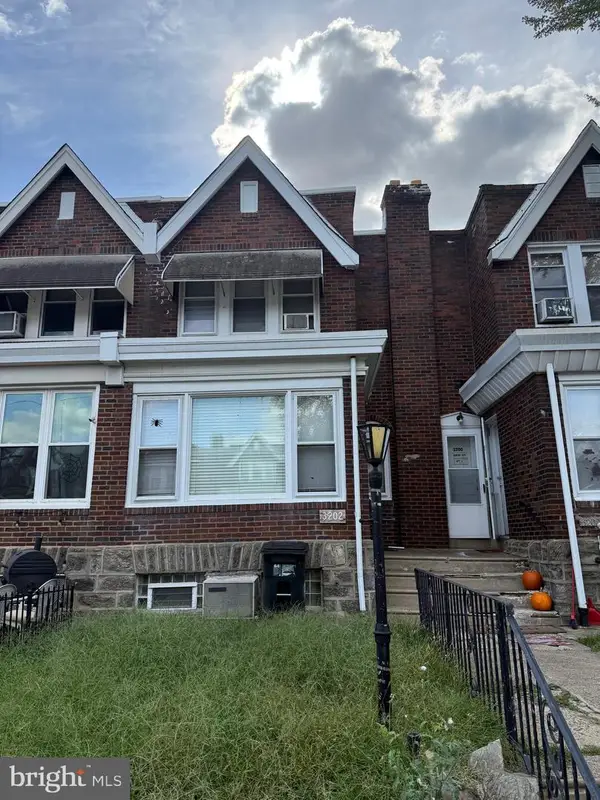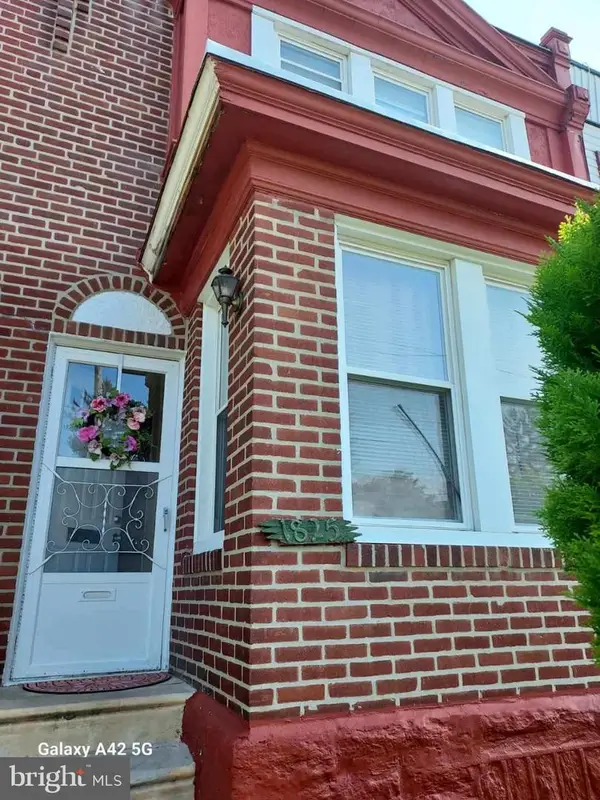1030 N 46th St, Philadelphia, PA 19131
Local realty services provided by:ERA Martin Associates
1030 N 46th St,Philadelphia, PA 19131
$330,000
- 5 Beds
- - Baths
- 1,166 sq. ft.
- Multi-family
- Pending
Listed by:taison devore
Office:trinity property advisors
MLS#:PAPH2516486
Source:BRIGHTMLS
Price summary
- Price:$330,000
- Price per sq. ft.:$283.02
About this home
Here is your opportunity to own this masterfully renovated legal duplex. Equally appealing to savy investors or owner occupants. The properties consisting of a 3 bedroom 1.5 bathroom bi level unit and a 2 bedroom 1 bathroom basement unit. All utilities are separated. Both units are ulta modern and have recessed lighting, wood flooring, all new doors, windows, custom trim work and laundry rooms.. The kitchens feature Shaker custom cabinetry, quartz counters tops stainless steel appliances. and stone backsplash. The bedrooms are nicely sized with ample closet space. The bathrooms are resort like, For comfort there is High Efficiency Central Air and Heating systems. Other updates include all new electrical, plumbing, water heaters and new roof. Conveniently located near an abundance of public transportation, 76, universities, hospitals and center city. Walking distance to Fairmount Park Kelly Pool. Mann Music, Please Touch Museum, and the Philadelphia Zoo.
Contact an agent
Home facts
- Year built:1925
- Listing ID #:PAPH2516486
- Added:81 day(s) ago
- Updated:October 05, 2025 at 07:35 AM
Rooms and interior
- Bedrooms:5
- Living area:1,166 sq. ft.
Heating and cooling
- Cooling:Central A/C
- Heating:Electric, Forced Air
Structure and exterior
- Roof:Rubber
- Year built:1925
- Building area:1,166 sq. ft.
- Lot area:0.03 Acres
Utilities
- Water:Public
- Sewer:Public Sewer
Finances and disclosures
- Price:$330,000
- Price per sq. ft.:$283.02
- Tax amount:$1,543 (2024)
New listings near 1030 N 46th St
- New
 $286,000Active3 beds 2 baths1,414 sq. ft.
$286,000Active3 beds 2 baths1,414 sq. ft.3202 Unruh Ave, PHILADELPHIA, PA 19149
MLS# PAPH2544732Listed by: HOME VISTA REALTY - Coming Soon
 $399,900Coming Soon3 beds 2 baths
$399,900Coming Soon3 beds 2 baths2426 S Juniper St, PHILADELPHIA, PA 19148
MLS# PAPH2544722Listed by: REALTY MARK ASSOCIATES - New
 $300,000Active3 beds 2 baths1,176 sq. ft.
$300,000Active3 beds 2 baths1,176 sq. ft.7040 E Roosevelt Blvd, PHILADELPHIA, PA 19149
MLS# PAPH2540190Listed by: KELLER WILLIAMS REAL ESTATE - NEWTOWN - New
 $185,000Active6 beds -- baths1,280 sq. ft.
$185,000Active6 beds -- baths1,280 sq. ft.1825 Dallas St, PHILADELPHIA, PA 19126
MLS# PAPH2544716Listed by: REALTY MARK ASSOCIATES - Coming SoonOpen Sat, 11am to 1pm
 $259,000Coming Soon3 beds 1 baths
$259,000Coming Soon3 beds 1 baths6204 Mershon St, PHILADELPHIA, PA 19149
MLS# PAPH2544712Listed by: KELLER WILLIAMS REAL ESTATE - MEDIA - New
 $289,999Active3 beds 2 baths1,216 sq. ft.
$289,999Active3 beds 2 baths1,216 sq. ft.846 S 58th St, PHILADELPHIA, PA 19143
MLS# PAPH2544680Listed by: TESLA REALTY GROUP, LLC - New
 $265,000Active4 beds 2 baths1,485 sq. ft.
$265,000Active4 beds 2 baths1,485 sq. ft.407 Conarroe St, PHILADELPHIA, PA 19128
MLS# PAPH2544698Listed by: MCGILL REAL ESTATE - New
 $165,000Active3 beds 1 baths1,120 sq. ft.
$165,000Active3 beds 1 baths1,120 sq. ft.267 Rubicam St, PHILADELPHIA, PA 19120
MLS# PAPH2544704Listed by: RE/MAX AFFILIATES - New
 $345,000Active4 beds -- baths1,700 sq. ft.
$345,000Active4 beds -- baths1,700 sq. ft.5617 Spruce St, PHILADELPHIA, PA 19139
MLS# PAPH2542986Listed by: KELLER WILLIAMS MAIN LINE - New
 $549,000Active3 beds 2 baths1,894 sq. ft.
$549,000Active3 beds 2 baths1,894 sq. ft.1022-24 S 2nd St #4, PHILADELPHIA, PA 19147
MLS# PAPH2544336Listed by: KW EMPOWER
