1031 Mercy St, Philadelphia, PA 19148
Local realty services provided by:ERA Byrne Realty
1031 Mercy St,Philadelphia, PA 19148
$424,999
- 2 Beds
- 3 Baths
- 1,250 sq. ft.
- Townhouse
- Active
Listed by:laurie m murphy
Office:compass pennsylvania, llc.
MLS#:PAPH2473558
Source:BRIGHTMLS
Price summary
- Price:$424,999
- Price per sq. ft.:$340
About this home
Welcome to 1031 Mercy Street, a modern oasis nestled in the heart of East Passyunk. This thoughtfully curated, fully renovated home exudes elegance and tranquility, offering a seamless blend of timeless design and modern luxury. The painted brick exterior, complete with a contemporary door, window planter boxes and charming brick steps, sets the stage for the artful details within.
Step inside to discover an open floor plan adorned with wide plank white oak flooring and milky walls that breathe serenity into the space. The living area features recessed and custom lighting, enhancing the home's modern aesthetic. A convenient half bath on the main floor boasts whimsical wallpaper and cross & star tile. The sleek eat-in kitchen is a chef's dream, featuring a free standing fluted island with stunning alabaster, marble pendant lighting, quartz countertops & stainless steel appliances. Custom cabinetry and ethereal wallpaper, floating shelves & sconce lighting add a touch of sophistication, while slider doors lead to a private patio, perfect for outdoor entertaining, grilling, potted gardening and relaxation.
Upstairs, the primary suite offers a peaceful retreat with abundant closet space and color-drenched neutral paint. The ensuite bathroom is a masterpiece of design, showcasing terracotta hexagon tiles and earthy prints. The second bedroom, bathed in natural light, provides ample closet space. The hall bath is the second sanctuary consisting of neutral checkerboard tile, travertine floors, a sleek vanity and fixtures. A full basement offers additional storage and a second living space. Located just minutes from Passyunk's vibrant culinary scene and public transit, this home is a tranquil escape in the city of brotherly love. This home has been meticulously selected from top to bottom and is a dream like retreat for city folk or investors alike. Approved 10 year tax abatement. LLC owning members are PA licensed agents.
Contact an agent
Home facts
- Year built:1940
- Listing ID #:PAPH2473558
- Added:157 day(s) ago
- Updated:September 28, 2025 at 01:56 PM
Rooms and interior
- Bedrooms:2
- Total bathrooms:3
- Full bathrooms:2
- Half bathrooms:1
- Living area:1,250 sq. ft.
Heating and cooling
- Cooling:Central A/C
- Heating:Central, Forced Air, Natural Gas
Structure and exterior
- Roof:Rubber
- Year built:1940
- Building area:1,250 sq. ft.
- Lot area:0.01 Acres
Utilities
- Water:Public
- Sewer:Public Sewer
Finances and disclosures
- Price:$424,999
- Price per sq. ft.:$340
- Tax amount:$3,502 (2024)
New listings near 1031 Mercy St
- New
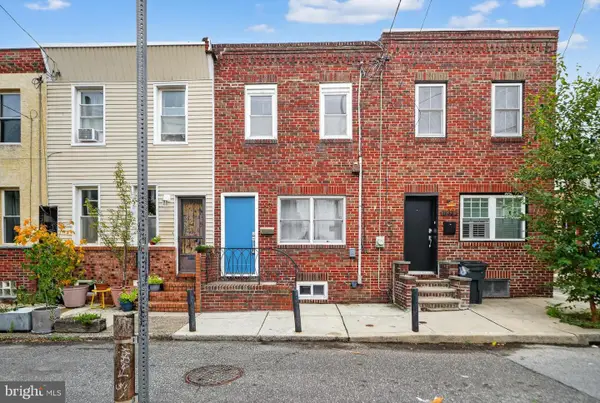 $349,000Active3 beds 1 baths994 sq. ft.
$349,000Active3 beds 1 baths994 sq. ft.1631 S Beulah St, PHILADELPHIA, PA 19148
MLS# PAPH2541578Listed by: COLDWELL BANKER REALTY - Coming Soon
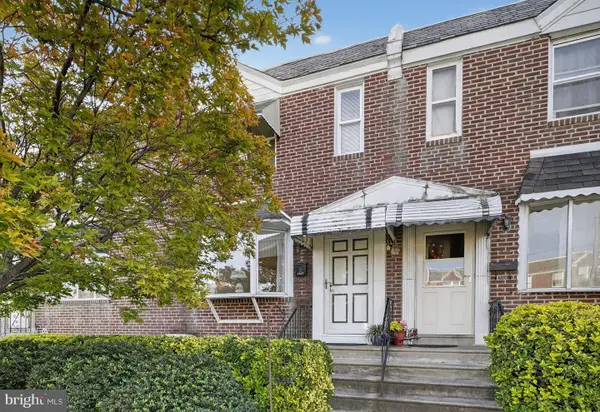 $255,000Coming Soon3 beds 1 baths
$255,000Coming Soon3 beds 1 baths7137 Walker St, PHILADELPHIA, PA 19135
MLS# PAPH2542096Listed by: HOMESTARR REALTY - New
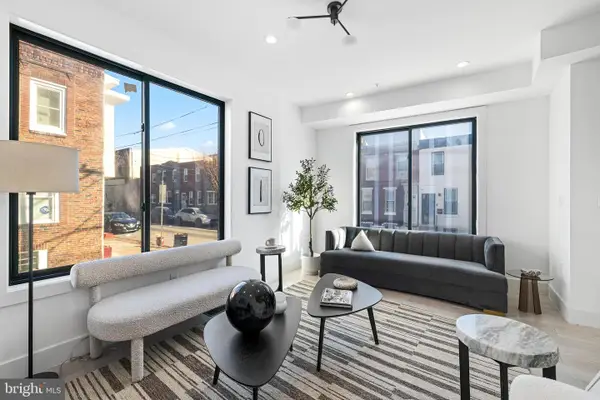 $557,000Active4 beds 4 baths4,750 sq. ft.
$557,000Active4 beds 4 baths4,750 sq. ft.3200 Latona St, PHILADELPHIA, PA 19146
MLS# PAPH2542094Listed by: SERHANT PENNSYLVANIA LLC - New
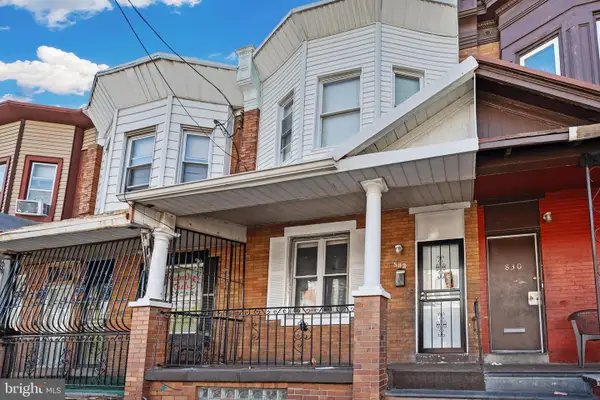 $135,000Active3 beds 1 baths1,180 sq. ft.
$135,000Active3 beds 1 baths1,180 sq. ft.832 E Westmoreland St, PHILADELPHIA, PA 19134
MLS# PAPH2542090Listed by: HONEST REAL ESTATE - New
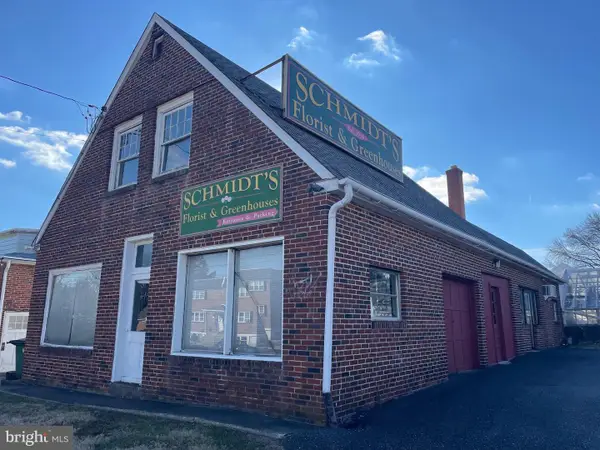 $895,000Active0.6 Acres
$895,000Active0.6 Acres700 Solly Ave, PHILADELPHIA, PA 19111
MLS# PAPH2539368Listed by: RE/MAX REGENCY REALTY - Coming SoonOpen Sat, 12 to 3pm
 $487,000Coming Soon3 beds 2 baths
$487,000Coming Soon3 beds 2 baths1704 Stanwood St, PHILADELPHIA, PA 19152
MLS# PAPH2541060Listed by: LONGLONG ZHAN REAL ESTATE INVESTMENT - Coming Soon
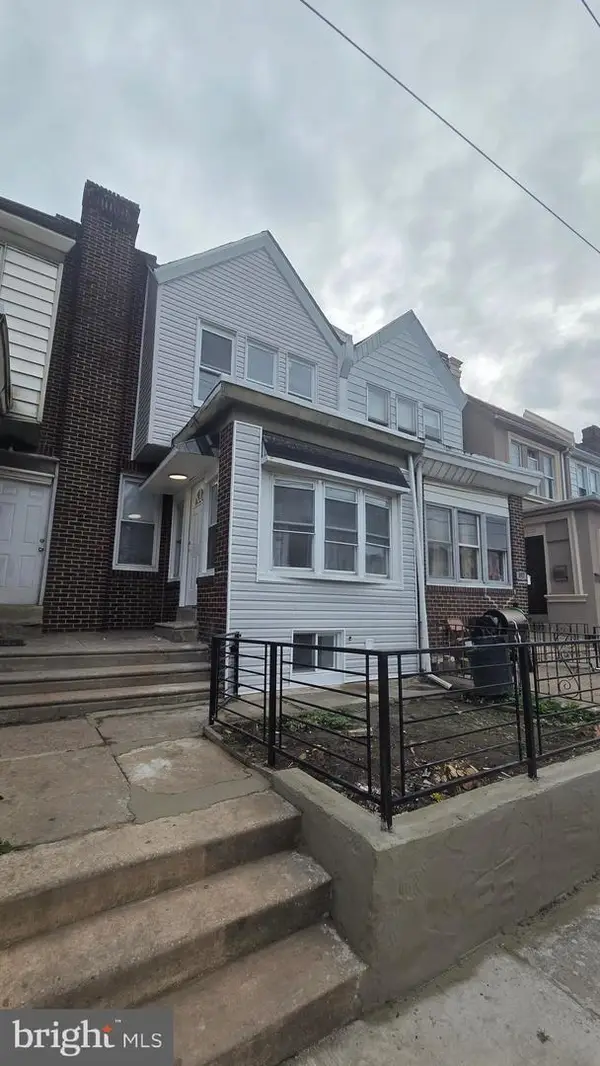 $269,000Coming Soon4 beds 3 baths
$269,000Coming Soon4 beds 3 baths894 E Sanger St, PHILADELPHIA, PA 19124
MLS# PAPH2542084Listed by: REALTY MARK CITYSCAPE-HUNTINGDON VALLEY - Open Sun, 12 to 2pmNew
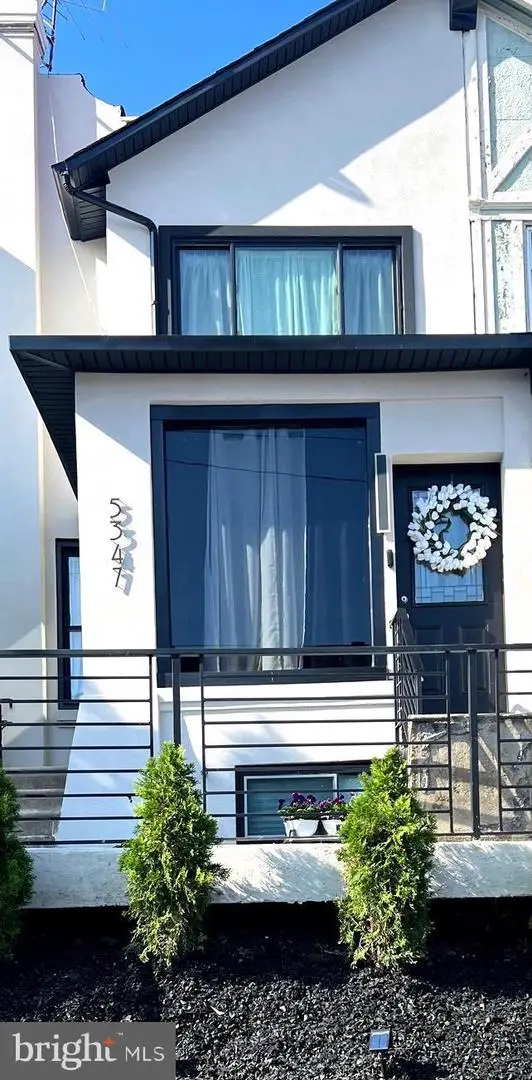 $389,000Active5 beds 4 baths2,360 sq. ft.
$389,000Active5 beds 4 baths2,360 sq. ft.5347 W Montgomery Ave, PHILADELPHIA, PA 19131
MLS# PAPH2540356Listed by: 420 ENTERPRISES, LLC - New
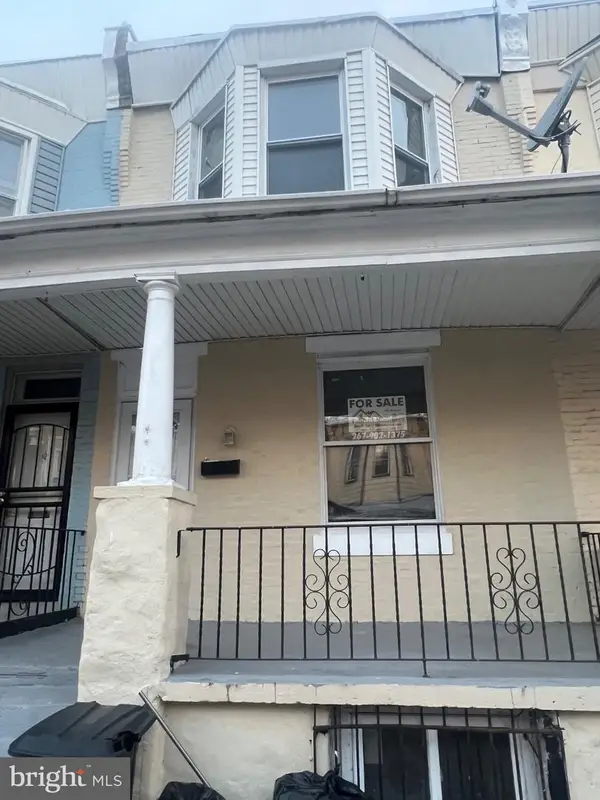 $189,000Active3 beds 2 baths1,296 sq. ft.
$189,000Active3 beds 2 baths1,296 sq. ft.4548 N 17th St, PHILADELPHIA, PA 19140
MLS# PAPH2542062Listed by: HG REALTY SERVICES, LTD. - New
 $219,000Active3 beds 1 baths1,164 sq. ft.
$219,000Active3 beds 1 baths1,164 sq. ft.5934 Palmetto St, PHILADELPHIA, PA 19120
MLS# PAPH2542080Listed by: REALTY MARK CITYSCAPE-HUNTINGDON VALLEY
