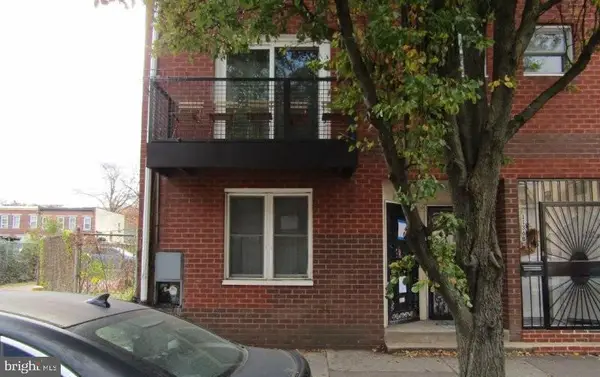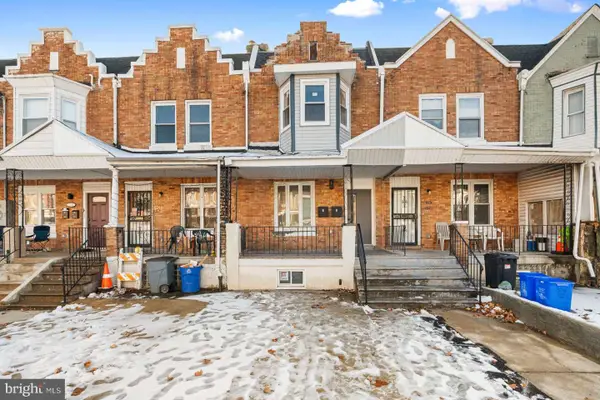1053 S 50th St, Philadelphia, PA 19143
Local realty services provided by:ERA Central Realty Group
1053 S 50th St,Philadelphia, PA 19143
$379,900
- 3 Beds
- 2 Baths
- 1,122 sq. ft.
- Townhouse
- Pending
Listed by: holly mack-ward, robin mack-ward
Office: elfant wissahickon-rittenhouse square
MLS#:PAPH2548840
Source:BRIGHTMLS
Price summary
- Price:$379,900
- Price per sq. ft.:$338.59
About this home
This right-sized home that has all the updates that count is on a lovely little Cedar Park block lined with some of the prettiest gardens in the neighborhood; houses on only one side makes for quiet, privacy and plenty of parking. Set back behind the front garden and handsomely painted facade is an enclosed porch entrance, which has an oversized original window to the living room that lets in lovely western light. New oak floors, high ceilings and nice details like extra-deep wood window sills under new windows run throughout this level, which is spacious enough to include a first-floor powder room alongside a generous dining area. The rear kitchen offers a great open galley layout, with white veined quartz countertops and island paired with 42-inch Shaker-style soft-close cabinets, and a brand-new GE stainless steel appliance package including a French door fridge and five-burner range. A custom steel handrail runs along the staircase up to the three bedrooms. The large front bedroom has new oak floors, a charming square bay window and two closets flanking a sweet architectural niche. The rear bedroom has a large closet nestled into a bumpout that provides room for a dresser without eating up floor space, and the cutest little second side window. The middle bedroom has plenty of room for a full bed. They each have luxury vinyl flooring and share a hall bath with a large window and crisp white finishes and fixtures including a vanity with good counter space and storage, and a large medicine cabinet with a sleek light bar above. This sweet block of 50th St is in an ideal location close to the shopping, dining, greenspace and public transit that make Cedar Park one of West Philly’s most sought-after neighborhoods.
Contact an agent
Home facts
- Year built:1925
- Listing ID #:PAPH2548840
- Added:62 day(s) ago
- Updated:December 25, 2025 at 08:30 AM
Rooms and interior
- Bedrooms:3
- Total bathrooms:2
- Full bathrooms:1
- Half bathrooms:1
- Living area:1,122 sq. ft.
Heating and cooling
- Heating:Forced Air, Natural Gas
Structure and exterior
- Year built:1925
- Building area:1,122 sq. ft.
- Lot area:0.03 Acres
Utilities
- Water:Public
- Sewer:Public Sewer
Finances and disclosures
- Price:$379,900
- Price per sq. ft.:$338.59
- Tax amount:$3,779 (2025)
New listings near 1053 S 50th St
- New
 $499,000Active5 beds 4 baths3,000 sq. ft.
$499,000Active5 beds 4 baths3,000 sq. ft.503 E Walnut Ln, PHILADELPHIA, PA 19144
MLS# PAPH2568774Listed by: KELLER WILLIAMS MAIN LINE - New
 $225,000Active3 beds 1 baths1,228 sq. ft.
$225,000Active3 beds 1 baths1,228 sq. ft.1933 W Pacific St, PHILADELPHIA, PA 19140
MLS# PAPH2569444Listed by: XL REALTY GROUP - New
 $105,000Active5 beds 1 baths1,551 sq. ft.
$105,000Active5 beds 1 baths1,551 sq. ft.2113 N Franklin St, PHILADELPHIA, PA 19122
MLS# PAPH2548532Listed by: CENTURY 21 ADVANTAGE GOLD-SOUTHAMPTON - New
 $315,000Active2 beds 2 baths1,200 sq. ft.
$315,000Active2 beds 2 baths1,200 sq. ft.1134 South St #a, PHILADELPHIA, PA 19147
MLS# PAPH2569454Listed by: RE/MAX PRIME REAL ESTATE - New
 $440,000Active4 beds -- baths1,504 sq. ft.
$440,000Active4 beds -- baths1,504 sq. ft.5246 Cedar Ave, PHILADELPHIA, PA 19143
MLS# PAPH2569456Listed by: HOMEZU BY SIMPLE CHOICE - New
 $279,000Active3 beds 2 baths1,844 sq. ft.
$279,000Active3 beds 2 baths1,844 sq. ft.5722 Florence Ave, PHILADELPHIA, PA 19143
MLS# PAPH2569442Listed by: KW EMPOWER - New
 $143,100Active3 beds 1 baths1,280 sq. ft.
$143,100Active3 beds 1 baths1,280 sq. ft.1705 S 24th St, PHILADELPHIA, PA 19145
MLS# PAPH2569396Listed by: REALHOME SERVICES AND SOLUTIONS, INC. - New
 $285,000Active1 beds 1 baths665 sq. ft.
$285,000Active1 beds 1 baths665 sq. ft.1811 Chestnut St #unit 404, PHILADELPHIA, PA 19103
MLS# PAPH2569404Listed by: KW EMPOWER - Coming Soon
 $1,350,000Coming Soon4 beds 5 baths
$1,350,000Coming Soon4 beds 5 baths1810 Bainbridge St, PHILADELPHIA, PA 19146
MLS# PAPH2569414Listed by: COLDWELL BANKER REALTY - Coming Soon
 $535,000Coming Soon4 beds 3 baths
$535,000Coming Soon4 beds 3 baths444 Woodhaven Ter, PHILADELPHIA, PA 19116
MLS# PAPH2569426Listed by: HONEST REAL ESTATE
