106 Sansom St, Philadelphia, PA 19106
Local realty services provided by:ERA Valley Realty
106 Sansom St,Philadelphia, PA 19106
$1,495,000
- 5 Beds
- 7 Baths
- 3,600 sq. ft.
- Townhouse
- Active
Listed by: nancy l alperin
Office: maxwell realty company
MLS#:PAPH2527770
Source:BRIGHTMLS
Price summary
- Price:$1,495,000
- Price per sq. ft.:$415.28
- Monthly HOA dues:$398
About this home
Welcome to this stunning, contemporary CORNER HOME located in the heart of SOCIETY HILL. Offering a rare blend of luxury, functionality, and convenience. This residence, with hardwood floors throughout, features FIVE SPACIOUS BEDROOMS, FIVE FULL BATHROOMS, and two powder rooms, along with two dedicated office spaces and three separate living areas—making it the ideal layout for both entertaining and working from home. Enjoy the ease of city living with a private elevator and a TWO-CAR GARAGE.
From the moment you enter, you'll notice the beautiful craftsmanship and attention to detail throughout. Highlights include: a custom staircase, a sleek interior metal handrail system, and beautiful windows that flood the space with natural light. The chef’s kitchen is a true showstopper, equipped with high-end appliances, abundant cabinetry, generous counter space, and a large center island with additional seating. Adjacent to the kitchen, the open dining area seamlessly flows into a sunlit living room with access to one of the home’s FOUR PRIVATE OUTDOOR SPACES.
This home offers incredible versatility with TWO ADDITIONAL OFFICE OR DEN SPACES that can be tailored to suit your lifestyle—whether for remote work, fitness, or creative pursuits. A FULLY FINISHED BASEMENT adds even more living space, ideal for a media room, guest suite, or play area. Each of the five bedrooms is generously sized, and several feature en-suite bathrooms. The luxurious primary suite serves as a personal retreat, complete with a spa-inspired bathroom offering a SOAKING TUB, beautifully tiled glass shower, and dual vanities, along with a large walk-in closet.
Outdoor living is elevated by the MASSIVE ROOF DECK with sweeping views of the Ben Franklin Bridge, Delaware River, and Center City skyline—perfect for entertaining or relaxing in your private urban oasis.
Perfectly situated just steps from historic streets, acclaimed restaurants, parks, and Jefferson and Pennsylvania Hospitals, this one-of-a-kind home truly has it all—SPACE, VALUE, STYLE, AND LOCATION.
Contact an agent
Home facts
- Year built:2018
- Listing ID #:PAPH2527770
- Added:97 day(s) ago
- Updated:November 20, 2025 at 02:49 PM
Rooms and interior
- Bedrooms:5
- Total bathrooms:7
- Full bathrooms:5
- Half bathrooms:2
- Living area:3,600 sq. ft.
Heating and cooling
- Cooling:Central A/C
- Heating:Forced Air, Natural Gas
Structure and exterior
- Year built:2018
- Building area:3,600 sq. ft.
- Lot area:0.03 Acres
Utilities
- Water:Public
- Sewer:Public Septic
Finances and disclosures
- Price:$1,495,000
- Price per sq. ft.:$415.28
- Tax amount:$6,379 (2025)
New listings near 106 Sansom St
- New
 $299,900Active3 beds 1 baths1,144 sq. ft.
$299,900Active3 beds 1 baths1,144 sq. ft.6126 Hasbrook Ave, PHILADELPHIA, PA 19111
MLS# PAPH2560780Listed by: KELLER WILLIAMS REAL ESTATE-BLUE BELL - New
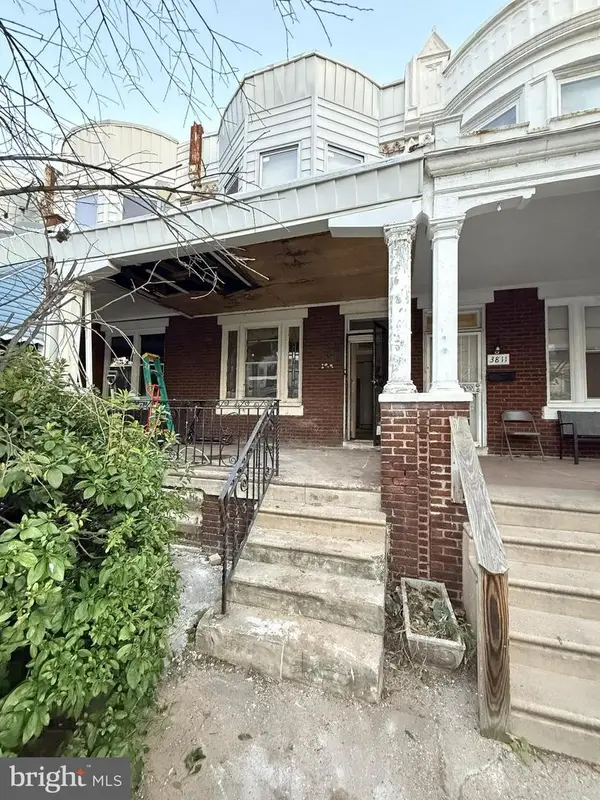 $85,000Active4 beds 1 baths1,678 sq. ft.
$85,000Active4 beds 1 baths1,678 sq. ft.3813 N 16th St, PHILADELPHIA, PA 19140
MLS# PAPH2561160Listed by: ACQUISITION TEAM LLC - New
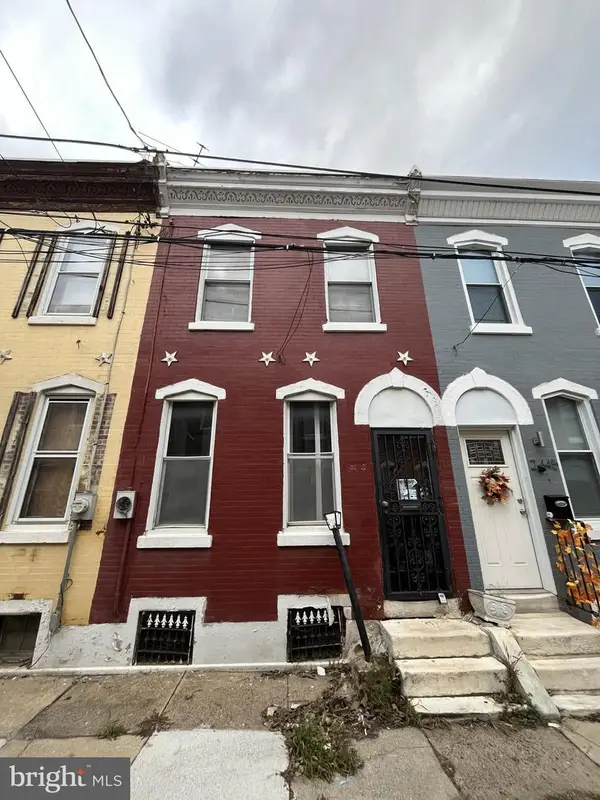 $88,000Active2 beds 1 baths858 sq. ft.
$88,000Active2 beds 1 baths858 sq. ft.2447 Harlan St, PHILADELPHIA, PA 19121
MLS# PAPH2561164Listed by: ACQUISITION TEAM LLC - New
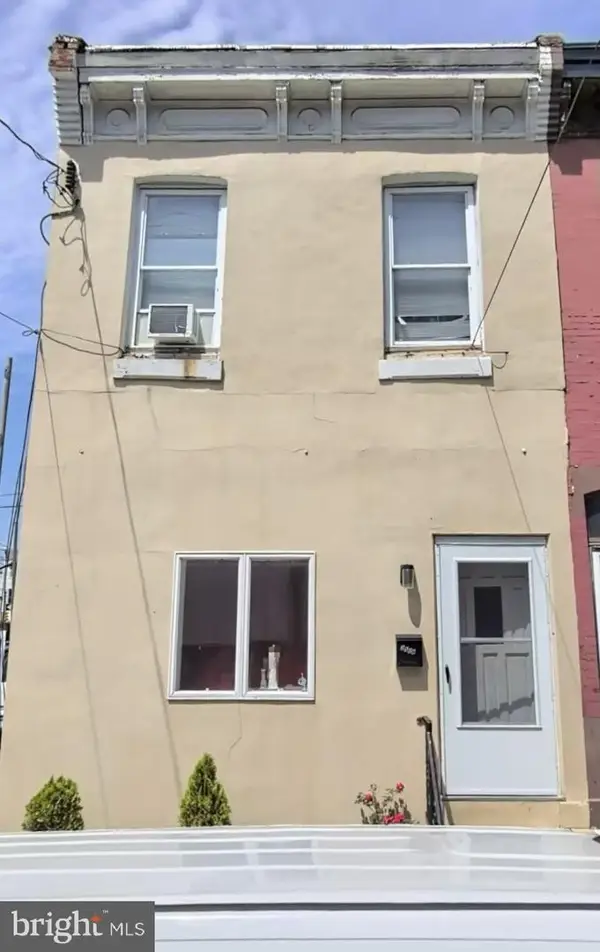 $90,000Active3 beds 2 baths1,189 sq. ft.
$90,000Active3 beds 2 baths1,189 sq. ft.2508 N Lawrence St, PHILADELPHIA, PA 19133
MLS# PAPH2561168Listed by: ACQUISITION TEAM LLC - New
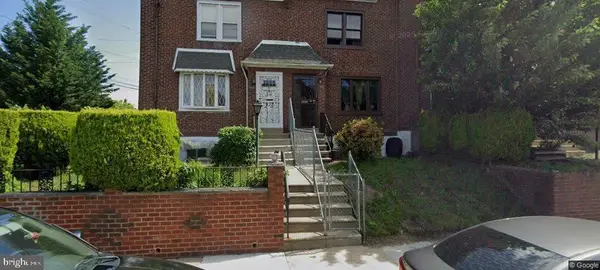 $169,900Active3 beds 1 baths1,224 sq. ft.
$169,900Active3 beds 1 baths1,224 sq. ft.7651 Rugby St, PHILADELPHIA, PA 19150
MLS# PAPH2561150Listed by: ELFANT WISSAHICKON-CHESTNUT HILL - New
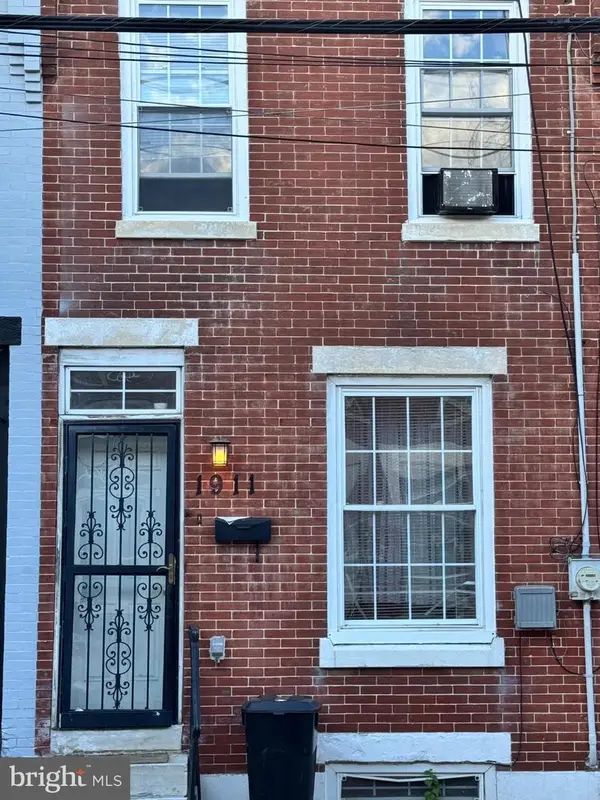 $110,000Active2 beds 1 baths810 sq. ft.
$110,000Active2 beds 1 baths810 sq. ft.1911 Brunner St, PHILADELPHIA, PA 19140
MLS# PAPH2559232Listed by: ELFANT WISSAHICKON-CHESTNUT HILL - New
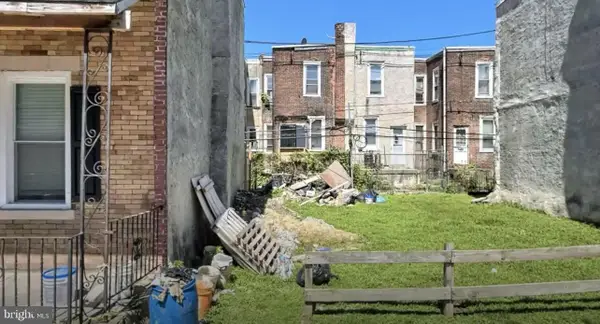 $50,000Active0.02 Acres
$50,000Active0.02 Acres52 N Dearborn St, PHILADELPHIA, PA 19139
MLS# PAPH2561138Listed by: HOMESMART REALTY ADVISORS - New
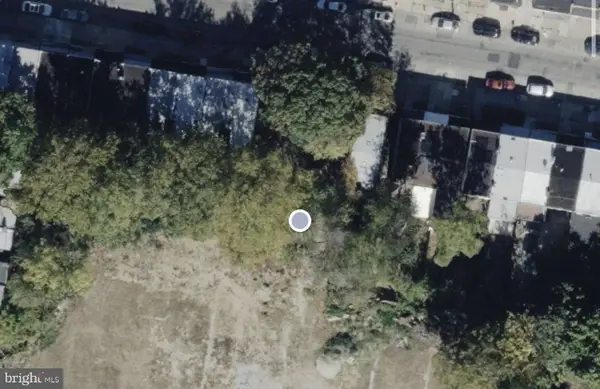 $200,000Active0.11 Acres
$200,000Active0.11 Acres6132 Larchwood Ave, PHILADELPHIA, PA 19143
MLS# PAPH2561140Listed by: HOMESMART REALTY ADVISORS - New
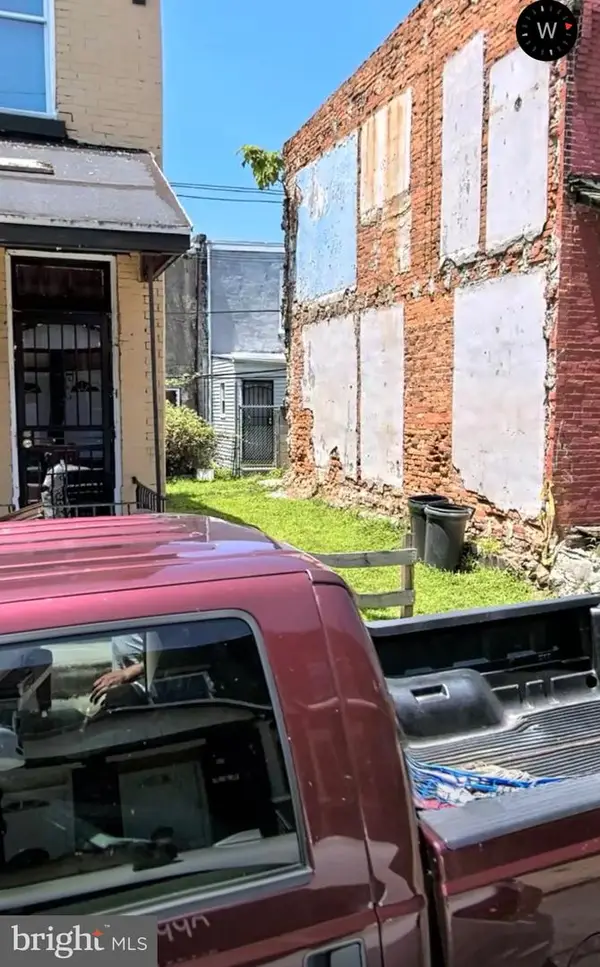 $40,000Active0.01 Acres
$40,000Active0.01 Acres666 N Conestoga St, PHILADELPHIA, PA 19131
MLS# PAPH2561144Listed by: HOMESMART REALTY ADVISORS - Coming SoonOpen Sat, 1 to 3pm
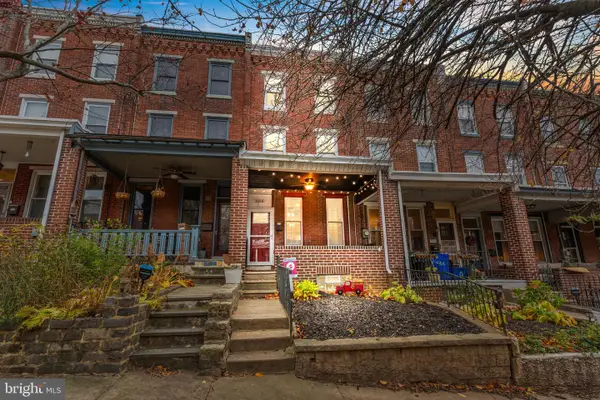 $395,000Coming Soon3 beds 2 baths
$395,000Coming Soon3 beds 2 baths3554 New Queen St, PHILADELPHIA, PA 19129
MLS# PAPH2561064Listed by: KELLER WILLIAMS REAL ESTATE-HORSHAM
