10908 Templeton Dr, Philadelphia, PA 19154
Local realty services provided by:Mountain Realty ERA Powered
10908 Templeton Dr,Philadelphia, PA 19154
$379,900
- 4 Beds
- 3 Baths
- 1,476 sq. ft.
- Single family
- Pending
Listed by: matthew comey
Office: keller williams main line
MLS#:PAPH2553994
Source:BRIGHTMLS
Price summary
- Price:$379,900
- Price per sq. ft.:$257.38
About this home
Welcome to 10908 Templeton Drive, in a much sought after section of Modena Park in Northeast Philly. This beautifully maintained 4-bedroom, 3 bath home is convenient to all Northeast Philly has to offer including the shopping, restaurants, proximity to I95, Roosevelt Blvd and the bordering Bucks County. Recent upgrades include;
Newer siding and windows which are argon filled double low “E” glass, tilt in and clean for easy use & convenience. 200 amp electrical service new with permit & inspection. Upgraded electric anode providing more robust protection of the water heater against corrosion than the standard expendable factory anode. Hardwired IP outdoor camera surveillance system, day and night vision, digital video recorder, remote viewing and playback on a phone or tablet. Fully cabled for tv, high speed internet with Cisco network fast switch. Everything professionally installed in a network cabinet, ubiquity AC Pro secure wireless access point for wireless coverage throughout the home, equipped with a ups battery backup. Verizon fibre optic cable and digital IP phone system. **No need to drill holes through the outside walls for cable or internet; cables are all home runs to garage. Outside wiring, cable and internet come in the back of the house from the utility. Heating and hot water are 90+ direct vent high efficiency, Honeywell vision pro programmable thermostat, with outside temperature and pro-grade water filtration system All Stainless Steel appliances and washer and dryer are included. Rear yard has been well kept and boasts enough room for the hot tub which remains, two storage sheds and still some room for a pool if so desired. Did I mention the beautiful deck just off the living room!! Make your appointment today as you won't want to miss this opportunity,,, Open House scheduled for November 9th, 12pm-2pm...
Contact an agent
Home facts
- Year built:1965
- Listing ID #:PAPH2553994
- Added:45 day(s) ago
- Updated:December 17, 2025 at 10:50 AM
Rooms and interior
- Bedrooms:4
- Total bathrooms:3
- Full bathrooms:2
- Half bathrooms:1
- Living area:1,476 sq. ft.
Heating and cooling
- Cooling:Central A/C
- Heating:Forced Air, Natural Gas
Structure and exterior
- Roof:Flat
- Year built:1965
- Building area:1,476 sq. ft.
- Lot area:0.06 Acres
Utilities
- Water:Public, Well
- Sewer:Public Sewer
Finances and disclosures
- Price:$379,900
- Price per sq. ft.:$257.38
- Tax amount:$4,589 (2025)
New listings near 10908 Templeton Dr
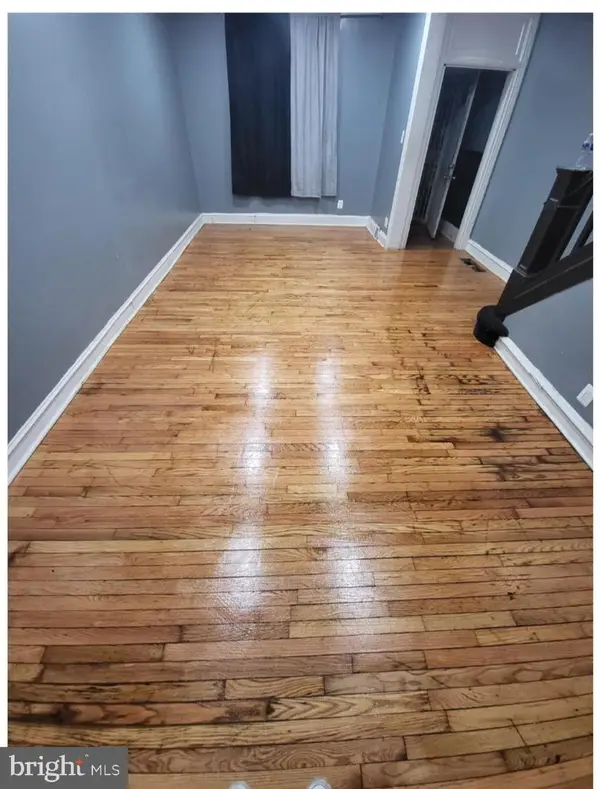 $165,000Pending3 beds 1 baths990 sq. ft.
$165,000Pending3 beds 1 baths990 sq. ft.2732 N Garnet St, PHILADELPHIA, PA 19132
MLS# PAPH2568286Listed by: LYL REALTY GROUP- New
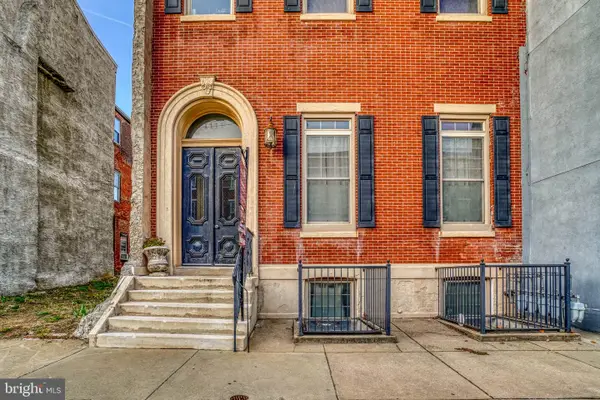 $279,900Active1 beds 2 baths797 sq. ft.
$279,900Active1 beds 2 baths797 sq. ft.1111 Mount Vernon St #2, PHILADELPHIA, PA 19123
MLS# PAPH2562668Listed by: RE/MAX ACCESS - New
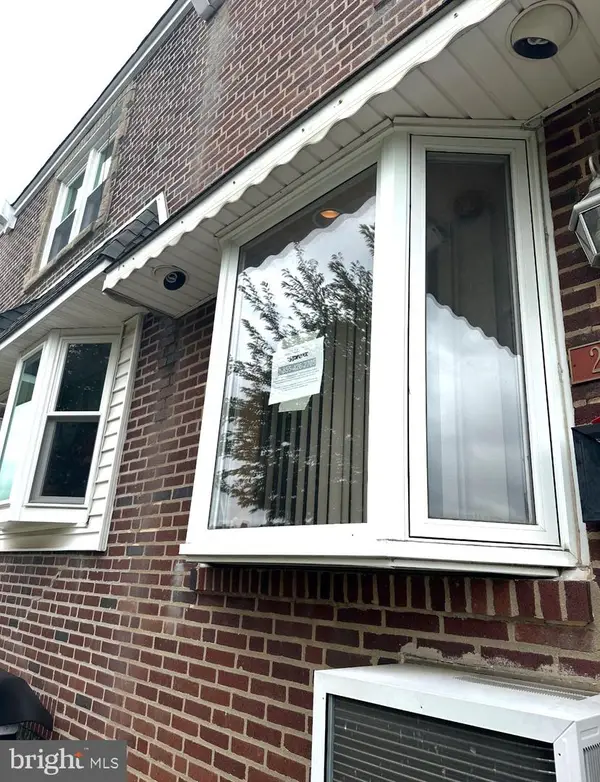 $249,900Active3 beds 2 baths1,120 sq. ft.
$249,900Active3 beds 2 baths1,120 sq. ft.2933 Magee Ave, PHILADELPHIA, PA 19149
MLS# PAPH2565112Listed by: CANAAN REALTY INVESTMENT GROUP - New
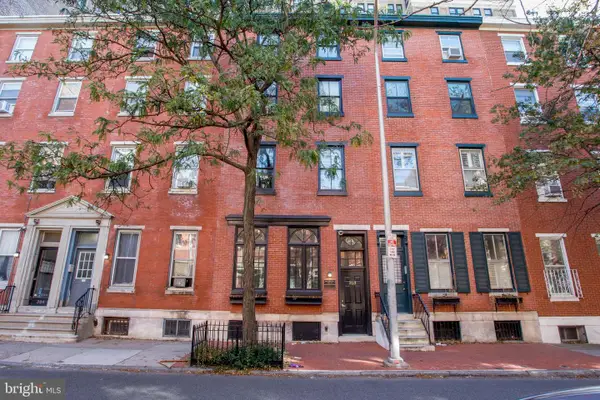 $1,300,000Active-- beds -- baths3,423 sq. ft.
$1,300,000Active-- beds -- baths3,423 sq. ft.313 S 16th St, PHILADELPHIA, PA 19102
MLS# PAPH2566526Listed by: RE/MAX ONE REALTY - New
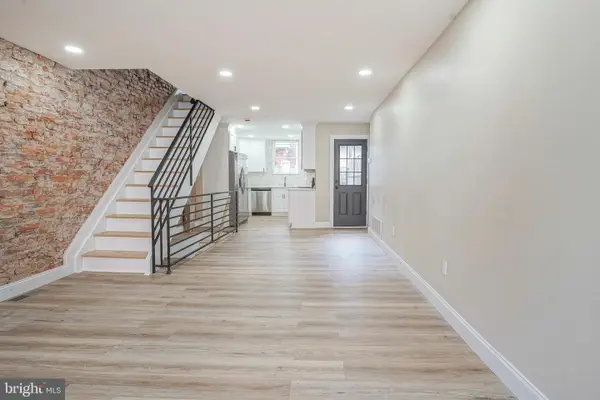 $324,999Active3 beds 2 baths904 sq. ft.
$324,999Active3 beds 2 baths904 sq. ft.2042 Sigel St, PHILADELPHIA, PA 19145
MLS# PAPH2567394Listed by: KW EMPOWER - Coming Soon
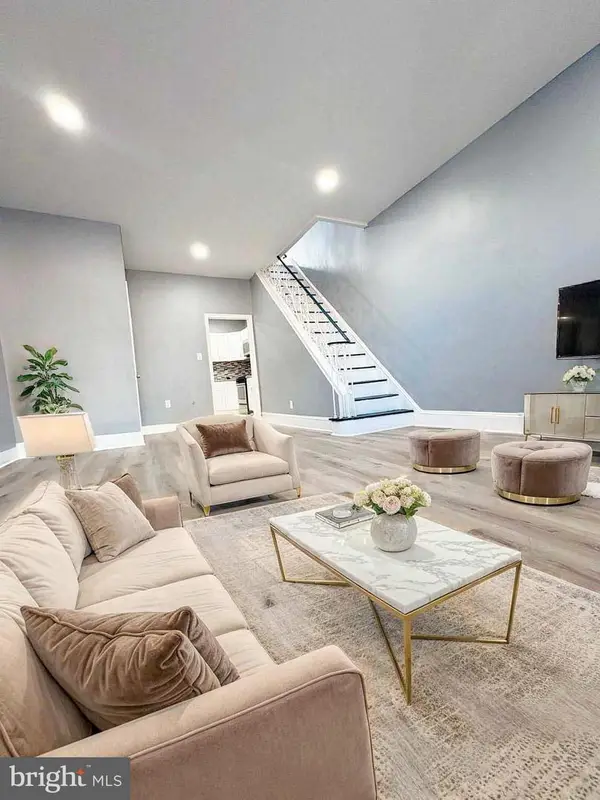 $144,700Coming Soon3 beds 2 baths
$144,700Coming Soon3 beds 2 baths526 E Willard St, PHILADELPHIA, PA 19134
MLS# PAPH2567602Listed by: REHOBOT REAL ESTATE, LLC - New
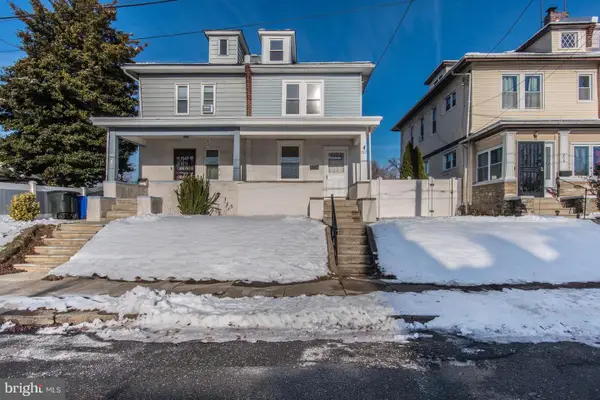 $339,900Active3 beds 2 baths1,880 sq. ft.
$339,900Active3 beds 2 baths1,880 sq. ft.207 Gilham St, PHILADELPHIA, PA 19111
MLS# PAPH2568028Listed by: RE/MAX ONE REALTY - Open Sat, 1 to 2:30pmNew
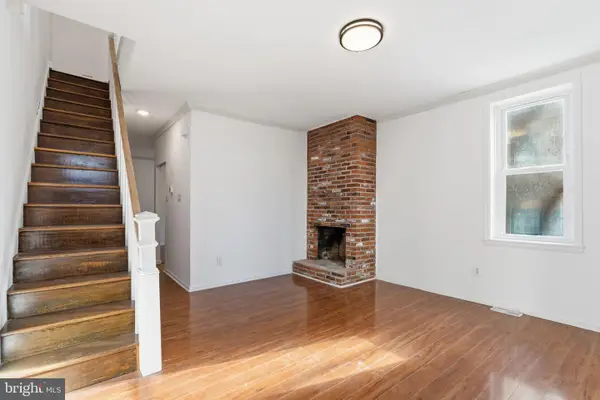 $599,000Active4 beds 2 baths1,869 sq. ft.
$599,000Active4 beds 2 baths1,869 sq. ft.515 S 13th St, PHILADELPHIA, PA 19147
MLS# PAPH2568052Listed by: EXP REALTY, LLC - New
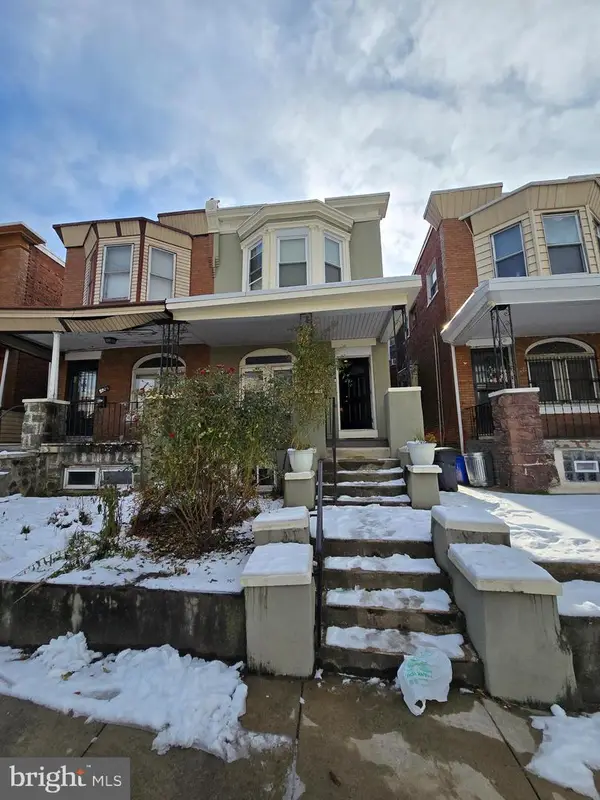 $354,900Active3 beds 3 baths1,760 sq. ft.
$354,900Active3 beds 3 baths1,760 sq. ft.5026 Locust St, PHILADELPHIA, PA 19139
MLS# PAPH2568252Listed by: PROSPERITY REAL ESTATE & INVESTMENT SERVICES - New
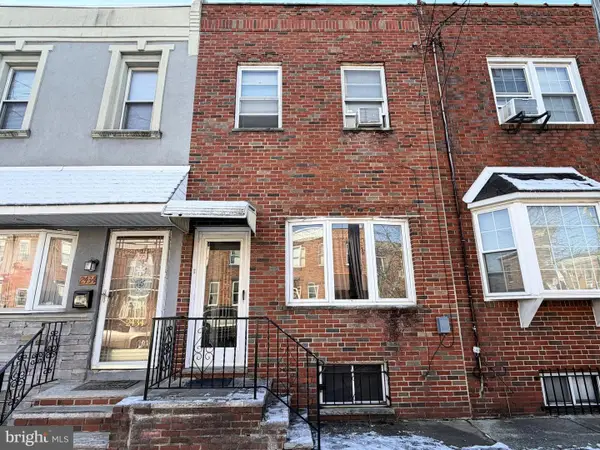 $125,000Active3 beds 1 baths1,030 sq. ft.
$125,000Active3 beds 1 baths1,030 sq. ft.2432 E Clearfield St, PHILADELPHIA, PA 19134
MLS# PAPH2568278Listed by: CENTURY 21 ADVANTAGE GOLD-SOUTH PHILADELPHIA
