1101 Locust St #10d, Philadelphia, PA 19107
Local realty services provided by:ERA Liberty Realty
1101 Locust St #10d,Philadelphia, PA 19107
$1,795,000
- 3 Beds
- 2 Baths
- 1,776 sq. ft.
- Condominium
- Active
Listed by:andrea desy edrei
Office:serhant pennsylvania llc.
MLS#:PAPH2541856
Source:BRIGHTMLS
Price summary
- Price:$1,795,000
- Price per sq. ft.:$1,010.7
About this home
Rarely available, this penthouse in Washington Square West features an extraordinary 850 sq ft private double terrace with retractable awning, offering unmatched outdoor living and breathtaking sunsets over the city. Inside, over 1,700 sq ft of sun-filled space includes floor-to-ceiling windows, an open layout with hardwood floors, recessed lighting, and a sleek gas fireplace. The chef’s kitchen is outfitted with new Thermador appliances, quartzite counters, and custom cabinetry, while the flexible floor plan provides 3 bedrooms or 2 plus a study/media room. Enjoy recently remodeled bathrooms, seven custom closets plus a private storage room as well as 24-hour concierge service, two-car valet parking, and remarkably low condo fees in a financially stable building that hasn’t had an assessment in over 14 years. Steps from Jefferson Hospital and minutes to both Rittenhouse and Washington Squares, this is Center City living at its finest.
Contact an agent
Home facts
- Year built:2007
- Listing ID #:PAPH2541856
- Added:1 day(s) ago
- Updated:October 08, 2025 at 03:15 PM
Rooms and interior
- Bedrooms:3
- Total bathrooms:2
- Full bathrooms:2
- Living area:1,776 sq. ft.
Heating and cooling
- Cooling:Central A/C
- Heating:Central, Electric
Structure and exterior
- Year built:2007
- Building area:1,776 sq. ft.
Schools
- High school:HORACE FURNESS
- Middle school:GENERAL GEORGE A. MCCALL
- Elementary school:GENERAL GEORGE A. MCCALL
Utilities
- Water:Public
- Sewer:Public Sewer
Finances and disclosures
- Price:$1,795,000
- Price per sq. ft.:$1,010.7
- Tax amount:$15,148 (2025)
New listings near 1101 Locust St #10d
- New
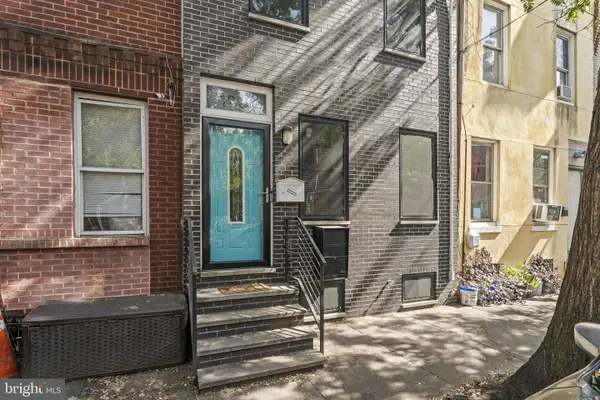 $625,000Active3 beds 3 baths1,789 sq. ft.
$625,000Active3 beds 3 baths1,789 sq. ft.1225 S 7th St, PHILADELPHIA, PA 19147
MLS# PAPH2542736Listed by: COMPASS PENNSYLVANIA, LLC - New
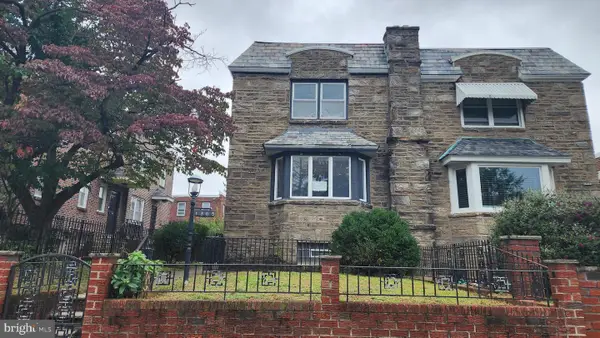 $245,000Active3 beds 4 baths1,740 sq. ft.
$245,000Active3 beds 4 baths1,740 sq. ft.1305 E Cardeza St, PHILADELPHIA, PA 19119
MLS# PAPH2543424Listed by: CENTURY 21 ADVANTAGE GOLD-SOUTHAMPTON - Open Thu, 5:30 to 6:30pmNew
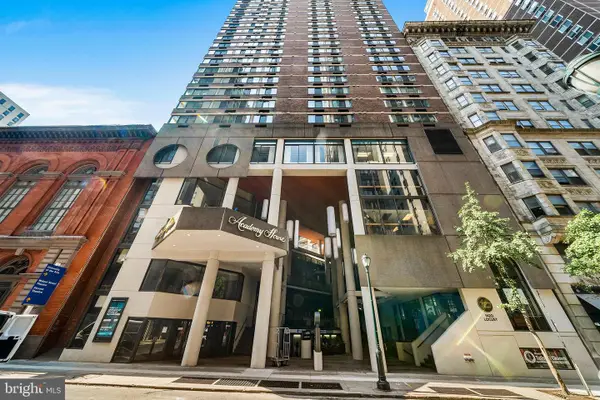 $225,000Active1 beds 1 baths656 sq. ft.
$225,000Active1 beds 1 baths656 sq. ft.1420-00 Locust St #25j, PHILADELPHIA, PA 19102
MLS# PAPH2543474Listed by: BHHS FOX & ROACH THE HARPER AT RITTENHOUSE SQUARE - Coming SoonOpen Sun, 2 to 4pm
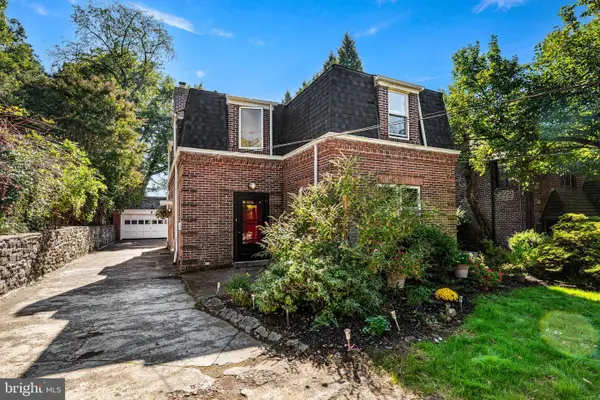 $600,000Coming Soon3 beds 3 baths
$600,000Coming Soon3 beds 3 baths3420 W Coulter St, PHILADELPHIA, PA 19129
MLS# PAPH2545146Listed by: KELLER WILLIAMS REAL ESTATE-HORSHAM - Open Sat, 11am to 12pmNew
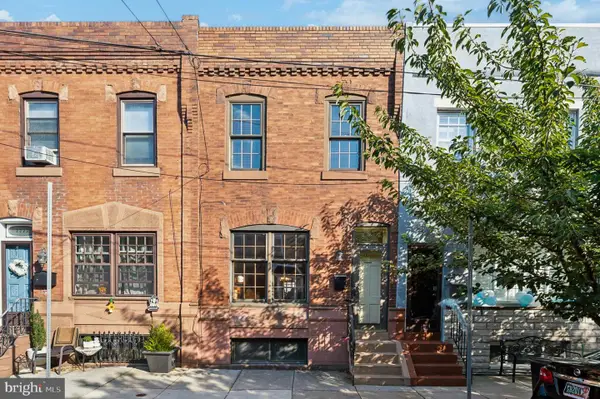 $295,000Active2 beds 1 baths1,036 sq. ft.
$295,000Active2 beds 1 baths1,036 sq. ft.2325 S Lambert St, PHILADELPHIA, PA 19145
MLS# PAPH2545300Listed by: COLDWELL BANKER REALTY - New
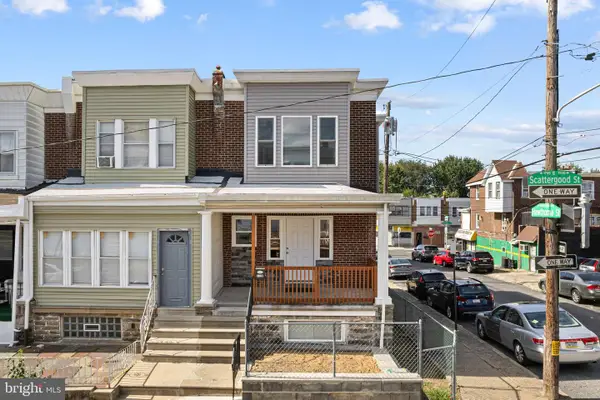 $245,000Active5 beds 3 baths1,280 sq. ft.
$245,000Active5 beds 3 baths1,280 sq. ft.1728 Scattergood St, PHILADELPHIA, PA 19124
MLS# PAPH2545620Listed by: KW EMPOWER - Coming SoonOpen Sun, 10am to 12pm
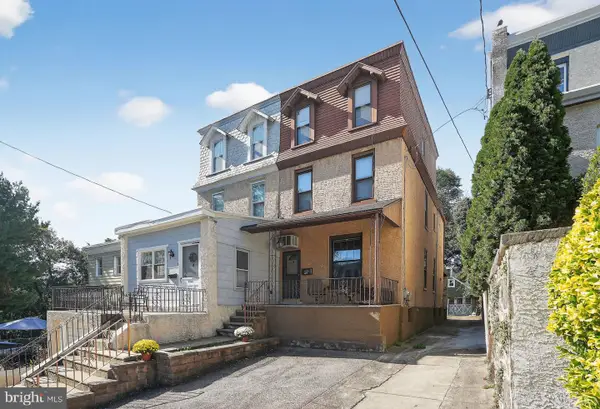 $400,000Coming Soon4 beds 2 baths
$400,000Coming Soon4 beds 2 baths3564 Retta St, PHILADELPHIA, PA 19128
MLS# PAPH2545704Listed by: KELLER WILLIAMS REALTY DEVON-WAYNE - New
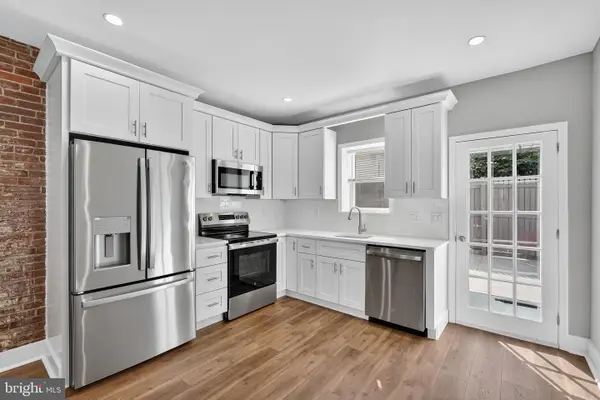 $319,000Active2 beds 1 baths832 sq. ft.
$319,000Active2 beds 1 baths832 sq. ft.2646 E Monmouth St, PHILADELPHIA, PA 19134
MLS# PAPH2545828Listed by: CITY & SUBURBAN REAL ESTATE - New
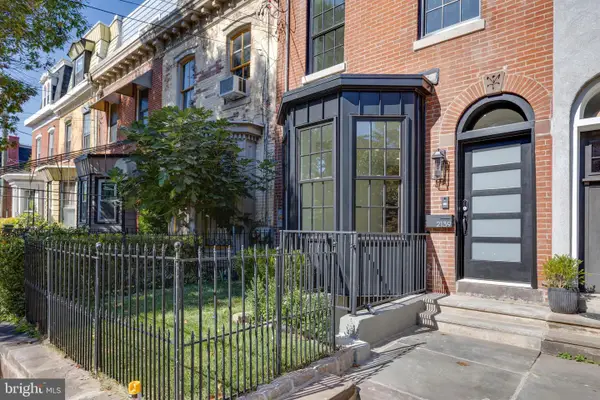 $1,300,000Active3 beds 4 baths2,411 sq. ft.
$1,300,000Active3 beds 4 baths2,411 sq. ft.2139 Bainbridge St, PHILADELPHIA, PA 19146
MLS# PAPH2545838Listed by: KELLER WILLIAMS MAIN LINE - New
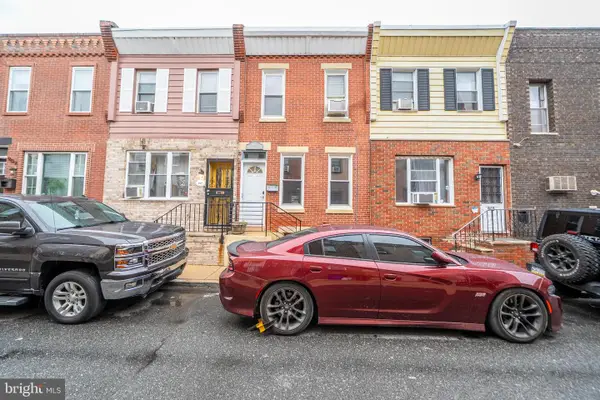 $259,000Active2 beds 2 baths940 sq. ft.
$259,000Active2 beds 2 baths940 sq. ft.905 Daly St, PHILADELPHIA, PA 19148
MLS# PAPH2541576Listed by: COLDWELL BANKER REALTY
