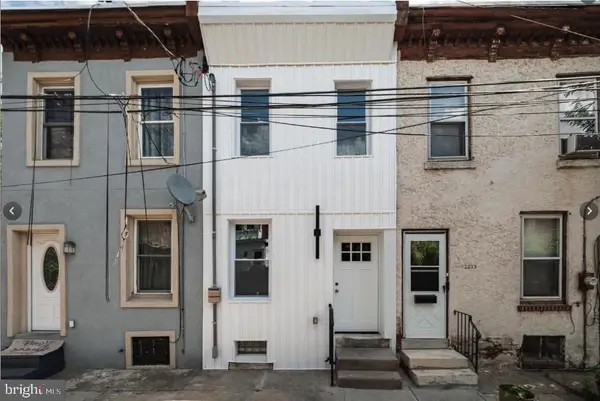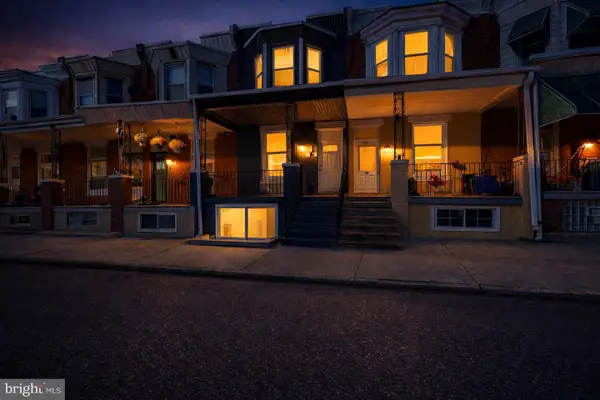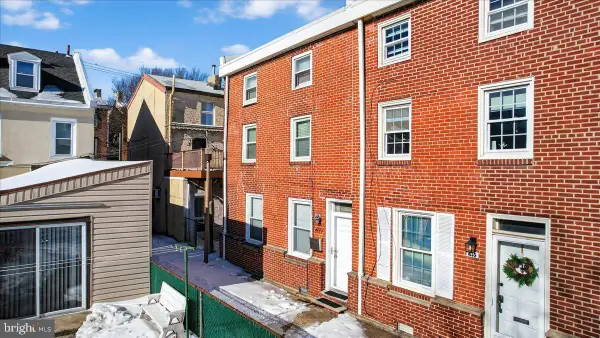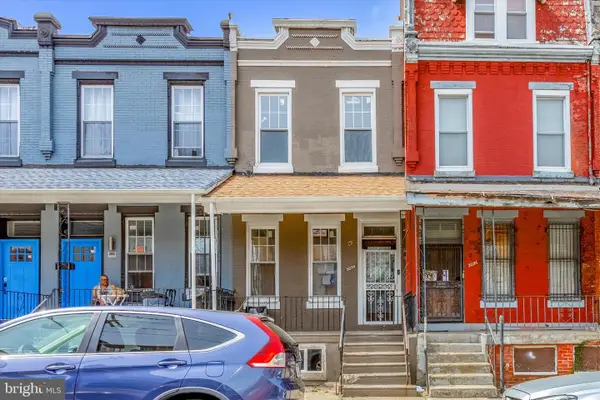1101 Washington Ave #306, Philadelphia, PA 19147
Local realty services provided by:ERA Valley Realty
1101 Washington Ave #306,Philadelphia, PA 19147
$625,000
- 2 Beds
- 2 Baths
- 1,747 sq. ft.
- Condominium
- Pending
Listed by: eric i fox
Office: compass pennsylvania, llc.
MLS#:PAPH2548168
Source:BRIGHTMLS
Price summary
- Price:$625,000
- Price per sq. ft.:$357.76
About this home
Discover the ideal blend of design, space, and modern comfort in this 1,747-square-foot CORNER bi-level residence at the Lofts at Bella Vista. Unit 306 offers refined urban living with architectural character in one of Philadelphia’s most vibrant neighborhoods. The main level features polished concrete floors, exposed steel beams, exposed brick walls, and wood-accented ceilings that showcase the home’s distinctive industrial style. A dramatic floating staircase serves as the centerpiece of the open-concept layout. The space offers abundant flexibility, with room for a large dining area, a generous living room with northern and eastern light exposures, and a versatile area perfect for an office, yoga space, or reading nook—all with stunning Center City skyline views. A convenient laundry closet and additional storage are also located on this level. The gourmet kitchen is equipped with imported Schiffini cabinetry, a fully integrated refrigerator, stainless steel appliances, and matching stainless steel countertops and island, offering both sleek design and everyday functionality. Upstairs, the primary suite overlooks the living area through expansive windows with custom shades and has a large closet, plus a spa-inspired bath featuring a floating vanity, oversized soaking tub, and large glass-enclosed shower. The spacious second bedroom is fully enclosed, includes a north-facing window, and has its own private bath with complementary design. Recent upgrades include a new geothermal HVAC system and new hot water heater (installed in 2025), ensuring energy efficiency and comfort throughout the year. This pet-friendly condominium includes a deeded indoor garage space for two cars and a private storage unit. Building amenities include 24-hour concierge service, fitness center, resident lounge, security doorman, and bike room. Ideally located in the heart of Bella Vista, this home puts the best of Center City within easy reach. Enjoy neighborhood favorites like the Italian Market, Sabrina’s, Angelo’s Pizzeria, and Rim’s Café, along with nearby green spaces such as Cianfrani Park. Daily conveniences, including Sprouts, Whole Foods, and Giant, are all just steps away, offering the perfect balance of vibrant city living and neighborhood charm.
Contact an agent
Home facts
- Year built:1900
- Listing ID #:PAPH2548168
- Added:120 day(s) ago
- Updated:December 25, 2025 at 08:30 AM
Rooms and interior
- Bedrooms:2
- Total bathrooms:2
- Full bathrooms:2
- Living area:1,747 sq. ft.
Heating and cooling
- Cooling:Central A/C
- Heating:Electric, Forced Air
Structure and exterior
- Year built:1900
- Building area:1,747 sq. ft.
Utilities
- Water:Public
- Sewer:Public Sewer
Finances and disclosures
- Price:$625,000
- Price per sq. ft.:$357.76
- Tax amount:$8,180 (2025)
New listings near 1101 Washington Ave #306
 $364,900Active6 beds 3 baths2,772 sq. ft.
$364,900Active6 beds 3 baths2,772 sq. ft.1227 Harrison St, PHILADELPHIA, PA 19124
MLS# PAPH2523712Listed by: REALTY MARK ASSOCIATES $999,900Pending4 beds 4 baths2,508 sq. ft.
$999,900Pending4 beds 4 baths2,508 sq. ft.1102 E Columbia #lot 3, PHILADELPHIA, PA 19125
MLS# PAPH2571676Listed by: RE/MAX READY- Open Wed, 5 to 6:30pmNew
 $240,000Active2 beds 2 baths1,000 sq. ft.
$240,000Active2 beds 2 baths1,000 sq. ft.2215 N Mutter St, PHILADELPHIA, PA 19133
MLS# PAPH2583186Listed by: COMPASS PENNSYLVANIA, LLC - Coming Soon
 $399,000Coming Soon3 beds 2 baths
$399,000Coming Soon3 beds 2 baths3710 Vale Ln, PHILADELPHIA, PA 19114
MLS# PAPH2580658Listed by: REALTY MARK CITYSCAPE-HUNTINGDON VALLEY - Open Sat, 2 to 3pmNew
 $299,900Active4 beds 3 baths1,530 sq. ft.
$299,900Active4 beds 3 baths1,530 sq. ft.5443 Irving St, PHILADELPHIA, PA 19139
MLS# PAPH2580706Listed by: KELLER WILLIAMS MAIN LINE - Coming Soon
 $475,000Coming Soon3 beds 1 baths
$475,000Coming Soon3 beds 1 baths409 E George St, PHILADELPHIA, PA 19125
MLS# PAPH2581532Listed by: EXP REALTY, LLC - New
 $885,000Active2 beds 2 baths1,852 sq. ft.
$885,000Active2 beds 2 baths1,852 sq. ft.1213-15 Locust St #b, PHILADELPHIA, PA 19107
MLS# PAPH2582294Listed by: ELFANT WISSAHICKON-RITTENHOUSE SQUARE - Coming Soon
 $99,000Coming Soon3 beds 2 baths
$99,000Coming Soon3 beds 2 baths3054 N 15th St, PHILADELPHIA, PA 19132
MLS# PAPH2582602Listed by: COMPASS PENNSYLVANIA, LLC - Coming Soon
 $699,000Coming Soon4 beds 3 baths
$699,000Coming Soon4 beds 3 baths1726 Annin St, PHILADELPHIA, PA 19146
MLS# PAPH2582844Listed by: COMPASS PENNSYLVANIA, LLC - New
 $199,900Active2 beds 2 baths950 sq. ft.
$199,900Active2 beds 2 baths950 sq. ft.4633 Weymouth St, PHILADELPHIA, PA 19120
MLS# PAPH2582944Listed by: 20/20 REAL ESTATE - BENSALEM

