110-12 Naudain St #4, Philadelphia, PA 19147
Local realty services provided by:ERA Central Realty Group
110-12 Naudain St #4,Philadelphia, PA 19147
$825,000
- 4 Beds
- 3 Baths
- 2,469 sq. ft.
- Townhouse
- Active
Listed by: donna m santore
Office: bhhs fox & roach-center city walnut
MLS#:PAPH2488244
Source:BRIGHTMLS
Price summary
- Price:$825,000
- Price per sq. ft.:$334.14
About this home
Welcome to beautiful 110 Naudain St #4, a beautiful private condominium, nestled on a cobblestone street in heart of Historical Society Hill neighborhood in Philadelphia. This spacious 4 bedroom, 3 bath, home affords several options enhancing convenient city living . A townhouse with a view and parking.
The main area offers an open concept spacious living, complete with a full gorgeous chefs kitchen with interesting and unique finishes, full deep cabinetry and high end ample countertops. All ideally blended into a space for cooking entertaining and enjoying family meals at its best. There is a flex room or 4th bedroom located off the main floor that affords options for a den/gym or office . The 3rd full bath is also situated on the main level. The 2nd level has 3 great size bedrooms each having great and sizable closets.
The main bedroom suite is stunning with 3 closets, a full private spa bath, double vanity and more.
Access to the state of the art roof deck, you are greeted by a lovely kitchenette/pilot room /bar area, convenient for entertaining while enjoying those stunning views of the city from river to river. Whether you are sun bathing, taking in a relaxing evening in the jacuzzi, or a simple out door meal, the 360 degree views with enchant you......complete with a 1 car gated parking space is included. Do not miss this opportunity to enjoy a lifestyle of convenience and charm on the very top floors of the building, providing the top view of the city.
Contact an agent
Home facts
- Year built:2013
- Listing ID #:PAPH2488244
- Added:211 day(s) ago
- Updated:February 22, 2026 at 02:44 PM
Rooms and interior
- Bedrooms:4
- Total bathrooms:3
- Full bathrooms:3
- Living area:2,469 sq. ft.
Heating and cooling
- Cooling:Central A/C
- Heating:Forced Air, Natural Gas
Structure and exterior
- Roof:Tile
- Year built:2013
- Building area:2,469 sq. ft.
Utilities
- Water:Public
- Sewer:Public Sewer
Finances and disclosures
- Price:$825,000
- Price per sq. ft.:$334.14
- Tax amount:$12,753 (2024)
New listings near 110-12 Naudain St #4
- Coming Soon
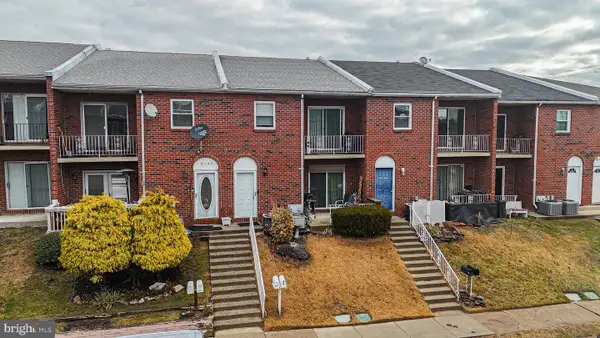 $399,900Coming Soon4 beds -- baths
$399,900Coming Soon4 beds -- baths9147 Ellie Dr, PHILADELPHIA, PA 19114
MLS# PAPH2586516Listed by: KELLER WILLIAMS REAL ESTATE TRI-COUNTY - Coming Soon
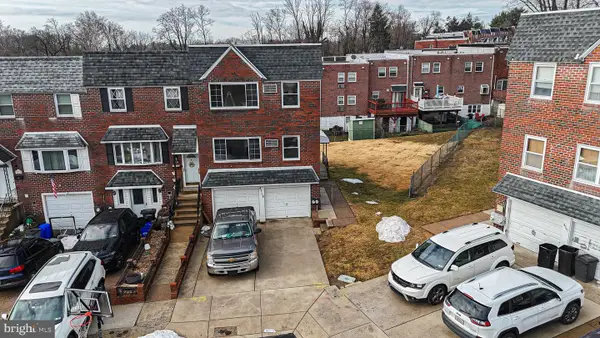 $499,900Coming Soon4 beds -- baths
$499,900Coming Soon4 beds -- baths4717 Hegerman Ter, PHILADELPHIA, PA 19114
MLS# PAPH2586518Listed by: KELLER WILLIAMS REAL ESTATE TRI-COUNTY - New
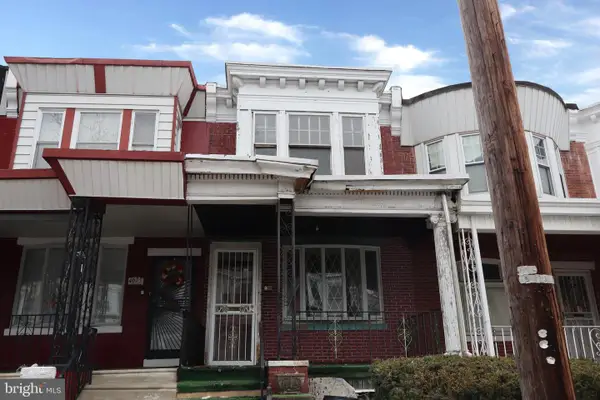 $79,000Active3 beds 1 baths1,202 sq. ft.
$79,000Active3 beds 1 baths1,202 sq. ft.4633 N Camac St, PHILADELPHIA, PA 19140
MLS# PAPH2586612Listed by: ELFANT WISSAHICKON-MT AIRY - New
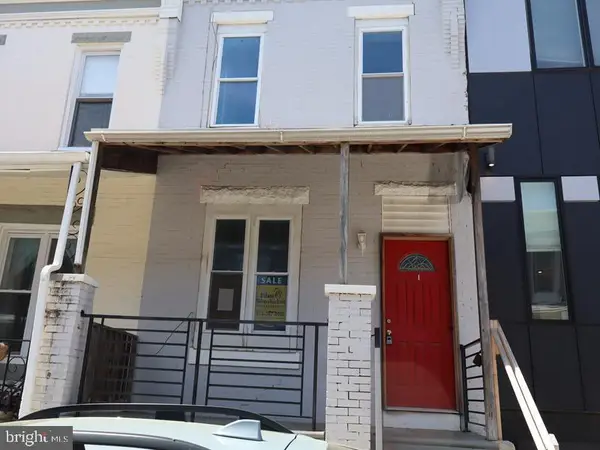 $155,000Active3 beds 2 baths1,068 sq. ft.
$155,000Active3 beds 2 baths1,068 sq. ft.1508 N Myrtlewood St, PHILADELPHIA, PA 19121
MLS# PAPH2586614Listed by: ELFANT WISSAHICKON-MT AIRY - Coming Soon
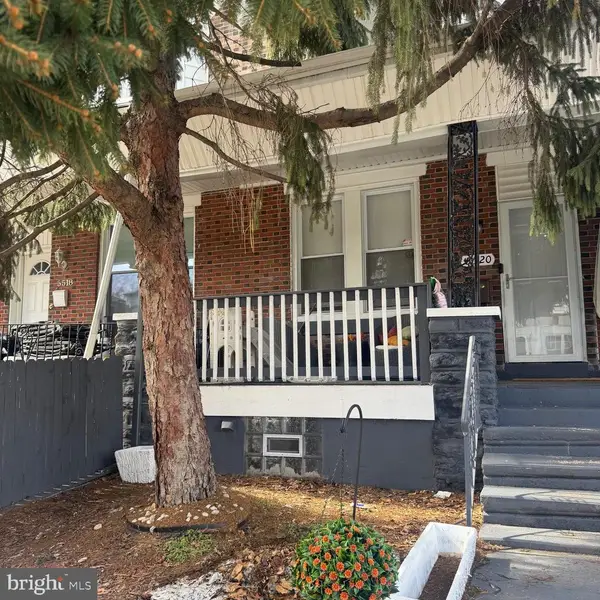 $244,900Coming Soon4 beds 2 baths
$244,900Coming Soon4 beds 2 baths5520 N 7th St, PHILADELPHIA, PA 19120
MLS# PAPH2586606Listed by: HOMESMART REALTY ADVISORS - New
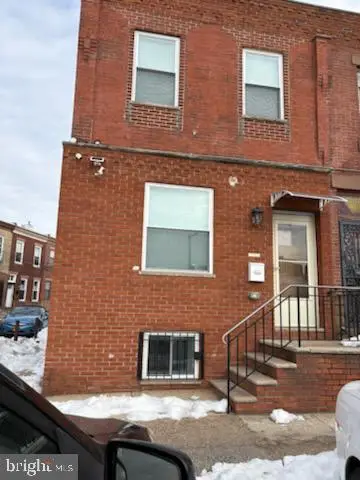 $588,000Active3 beds 3 baths1,488 sq. ft.
$588,000Active3 beds 3 baths1,488 sq. ft.1731 W Passyunk Ave, PHILADELPHIA, PA 19145
MLS# PAPH2578128Listed by: BURHOLME REALTY - New
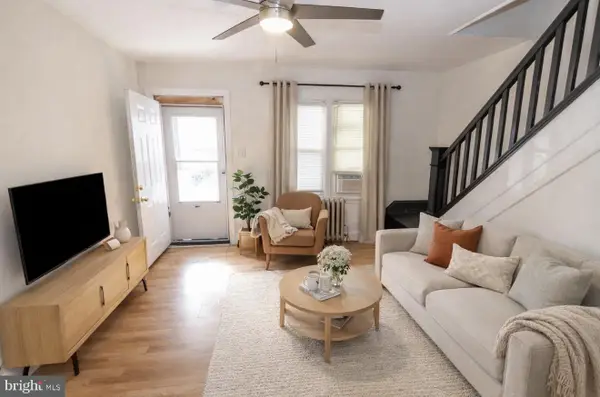 $125,000Active3 beds 1 baths884 sq. ft.
$125,000Active3 beds 1 baths884 sq. ft.313 N Redfield St, PHILADELPHIA, PA 19139
MLS# PAPH2586600Listed by: BHHS FOX&ROACH-NEWTOWN SQUARE - Coming Soon
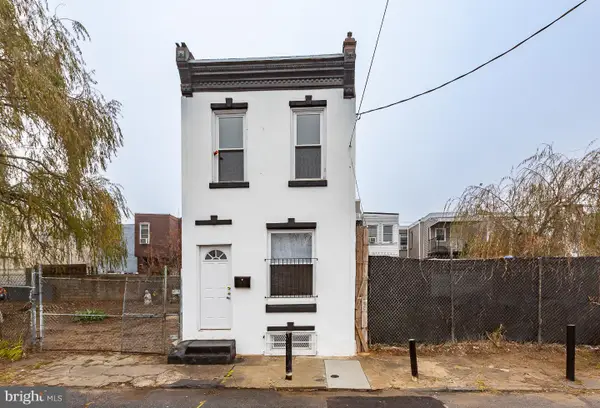 $190,000Coming Soon3 beds 1 baths
$190,000Coming Soon3 beds 1 baths2735 N Waterloo St, PHILADELPHIA, PA 19133
MLS# PAPH2586332Listed by: KELLER WILLIAMS REAL ESTATE - NEWTOWN - Coming Soon
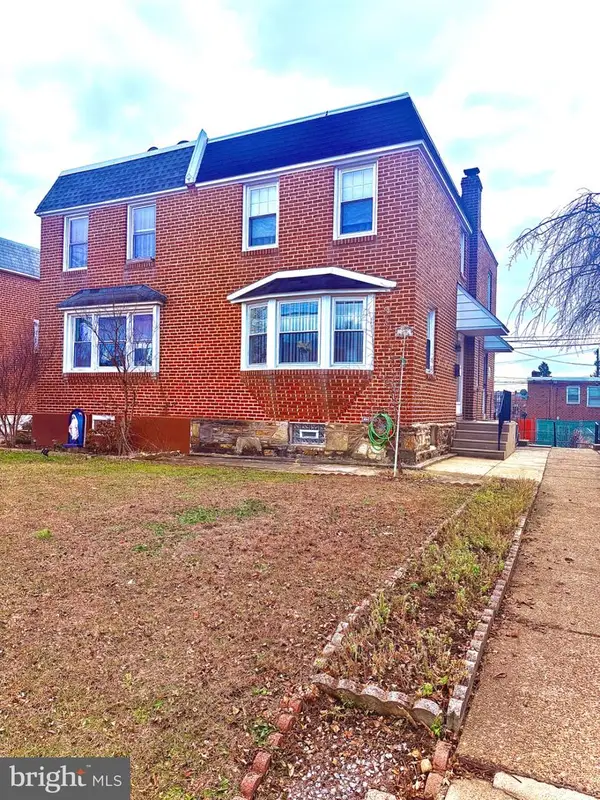 $345,900Coming Soon3 beds 2 baths
$345,900Coming Soon3 beds 2 baths2022 Lansing St, PHILADELPHIA, PA 19152
MLS# PAPH2586570Listed by: CANAAN REALTY INVESTMENT GROUP - New
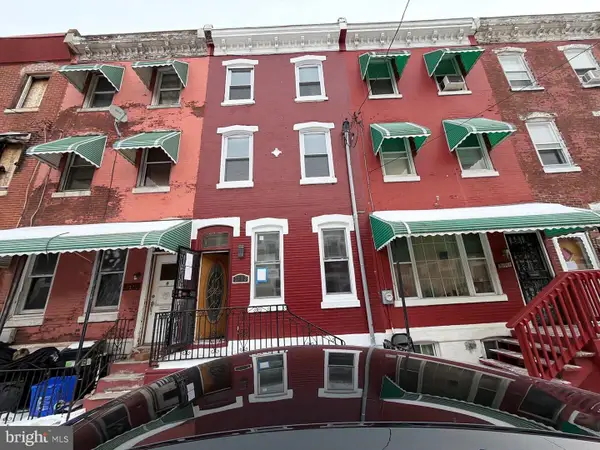 $249,900Active4 beds -- baths1,380 sq. ft.
$249,900Active4 beds -- baths1,380 sq. ft.2113 N Woodstock St, PHILADELPHIA, PA 19121
MLS# PAPH2586540Listed by: GENSTONE REALTY

