11013 Stevens Rd, PHILADELPHIA, PA 19116
Local realty services provided by:Mountain Realty ERA Powered
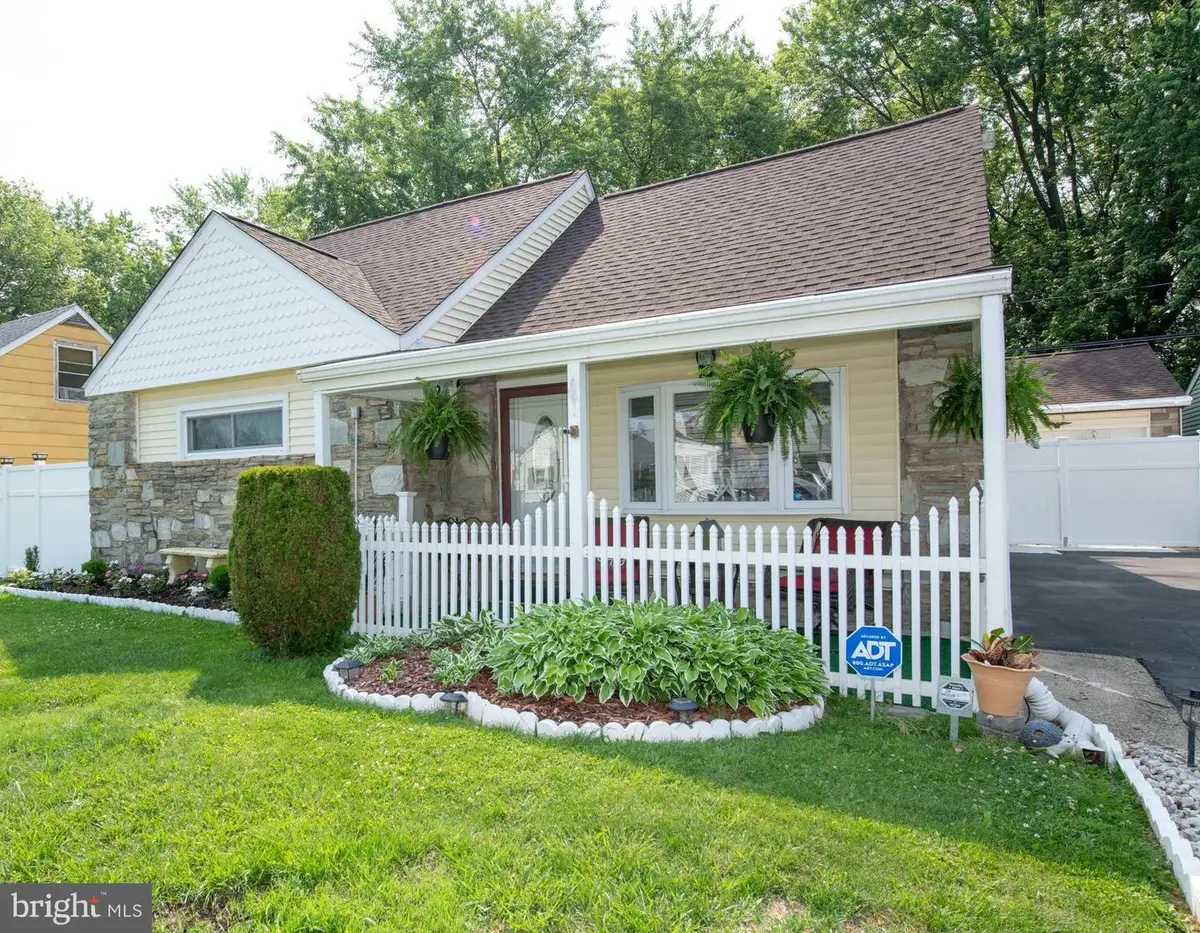
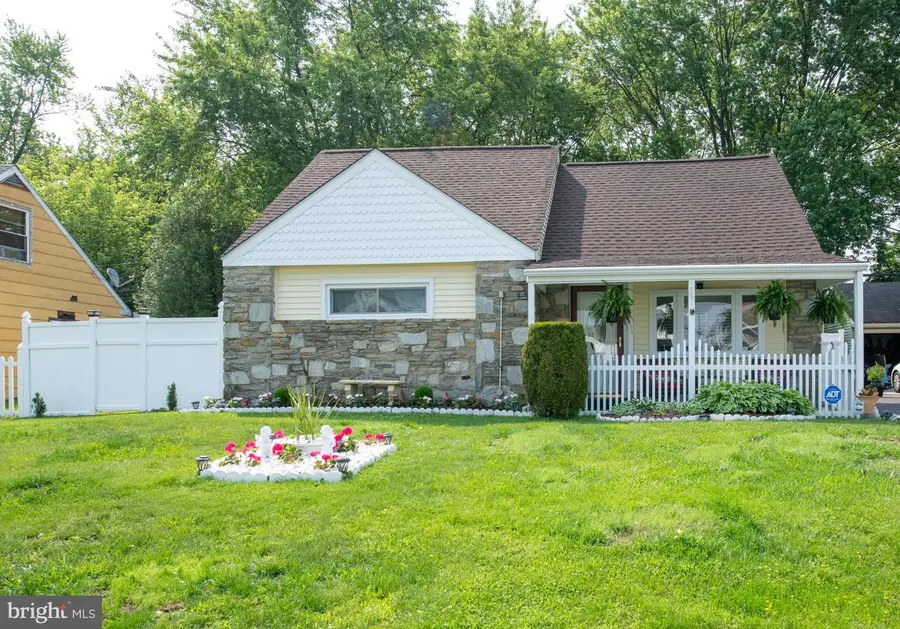
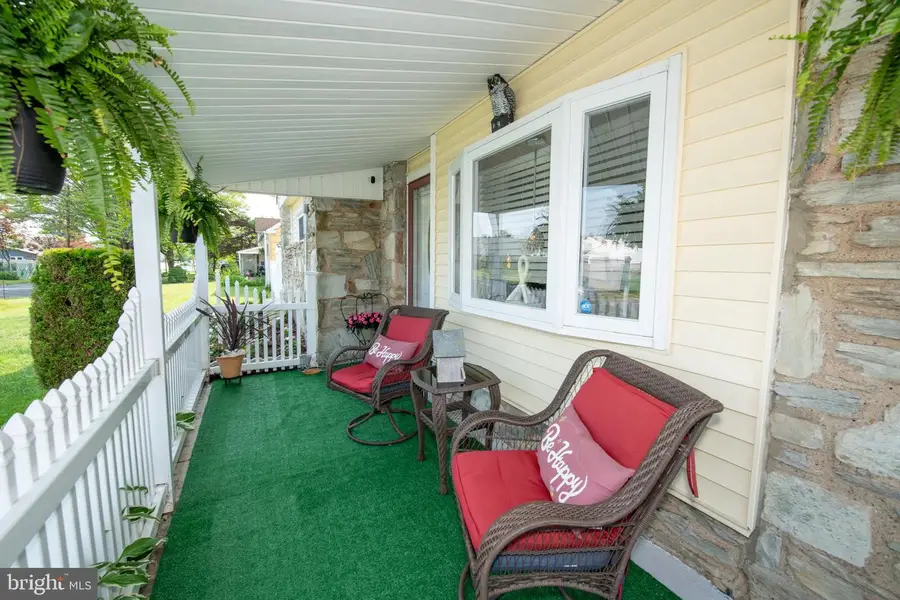
11013 Stevens Rd,PHILADELPHIA, PA 19116
$479,000
- 3 Beds
- 2 Baths
- 1,509 sq. ft.
- Single family
- Pending
Listed by:joann e. seitter
Office:keller williams real estate-langhorne
MLS#:PAPH2510486
Source:BRIGHTMLS
Price summary
- Price:$479,000
- Price per sq. ft.:$317.43
About this home
Welcome to this beautifully maintained three bedroom, two full bath home in the desirable Northeast Somerton neighborhood. Step inside to find a fully updated interior. A spacious living room featuring a bow window allowing lots of natural light, an eat-in kitchen directly off the living room- upgraded with beautiful countertops and lots of cabinets. A laundry area, washer and dryer included, separates the kitchen from the family room. A convenient first-floor bedroom and a full bath offer flexible living options for any guest or one-floor living if desired. Upstairs, you'll find two additional bedrooms and a second full bath. The family room is highlighted by a full-wall fireplace--- perfect for relaxing evenings. Sliding glass doors lead to the rear yard, extending your living space outdoors. Once outdoors take the time to enjoy the privacy in the expansive fenced in backyard featuring a large above-ground pool, rear patio with pergola and wood deck. An added bonus is the oversized converted garage, now a versatile entertainment room for movie nights, game days or used for an office or additional living space. Also there is a half bath for convenience located in the bonus room. New roof (May 2025), Newer water heater. Situated close to shopping, eateries and major commuter routes, this home checks all the boxes for convenience and value!
Contact an agent
Home facts
- Year built:1960
- Listing Id #:PAPH2510486
- Added:47 day(s) ago
- Updated:August 15, 2025 at 07:30 AM
Rooms and interior
- Bedrooms:3
- Total bathrooms:2
- Full bathrooms:2
- Living area:1,509 sq. ft.
Heating and cooling
- Cooling:Central A/C
- Heating:Baseboard - Electric, Baseboard - Hot Water, Natural Gas
Structure and exterior
- Roof:Shingle
- Year built:1960
- Building area:1,509 sq. ft.
- Lot area:0.14 Acres
Utilities
- Water:Public
- Sewer:Public Sewer
Finances and disclosures
- Price:$479,000
- Price per sq. ft.:$317.43
- Tax amount:$4,993 (2024)
New listings near 11013 Stevens Rd
 $525,000Active3 beds 2 baths1,480 sq. ft.
$525,000Active3 beds 2 baths1,480 sq. ft.246-248 Krams Ave, PHILADELPHIA, PA 19128
MLS# PAPH2463424Listed by: COMPASS PENNSYLVANIA, LLC- Coming Soon
 $349,900Coming Soon3 beds 2 baths
$349,900Coming Soon3 beds 2 baths3054 Secane Pl, PHILADELPHIA, PA 19154
MLS# PAPH2527706Listed by: COLDWELL BANKER HEARTHSIDE-DOYLESTOWN - New
 $99,900Active4 beds 1 baths1,416 sq. ft.
$99,900Active4 beds 1 baths1,416 sq. ft.2623 N 30th St, PHILADELPHIA, PA 19132
MLS# PAPH2527958Listed by: TARA MANAGEMENT SERVICES INC - New
 $170,000Active3 beds 1 baths1,200 sq. ft.
$170,000Active3 beds 1 baths1,200 sq. ft.6443 Ditman St, PHILADELPHIA, PA 19135
MLS# PAPH2527976Listed by: ANCHOR REALTY NORTHEAST - New
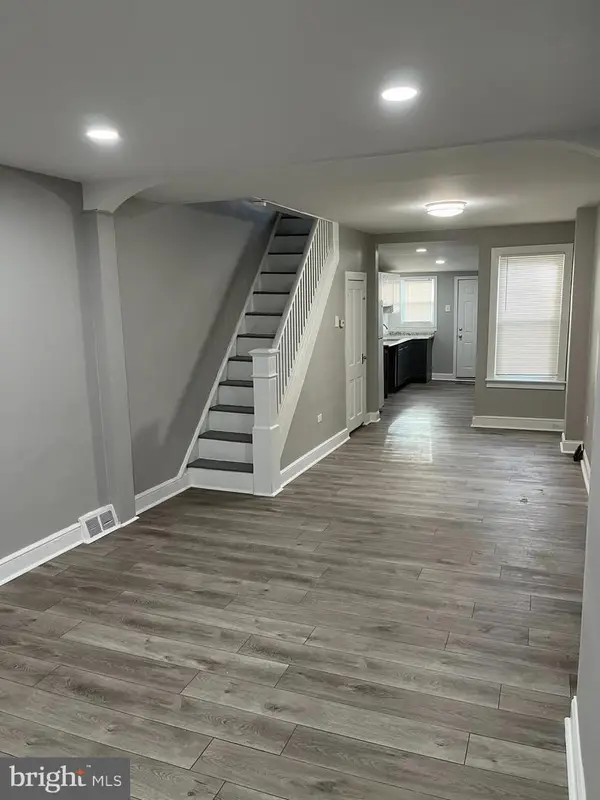 $174,900Active2 beds 1 baths949 sq. ft.
$174,900Active2 beds 1 baths949 sq. ft.2234 Pratt St, PHILADELPHIA, PA 19137
MLS# PAPH2527984Listed by: AMERICAN VISTA REAL ESTATE - New
 $400,000Active3 beds 2 baths1,680 sq. ft.
$400,000Active3 beds 2 baths1,680 sq. ft.Krams Ave, PHILADELPHIA, PA 19128
MLS# PAPH2527986Listed by: COMPASS PENNSYLVANIA, LLC - New
 $150,000Active0.1 Acres
$150,000Active0.1 Acres246 Krams Ave, PHILADELPHIA, PA 19128
MLS# PAPH2527988Listed by: COMPASS PENNSYLVANIA, LLC - Coming Soon
 $274,900Coming Soon3 beds 2 baths
$274,900Coming Soon3 beds 2 baths6164 Tackawanna St, PHILADELPHIA, PA 19135
MLS# PAPH2510050Listed by: COMPASS PENNSYLVANIA, LLC - New
 $199,900Active3 beds 2 baths1,198 sq. ft.
$199,900Active3 beds 2 baths1,198 sq. ft.2410 Sharswood St, PHILADELPHIA, PA 19121
MLS# PAPH2527898Listed by: ELFANT WISSAHICKON-MT AIRY - New
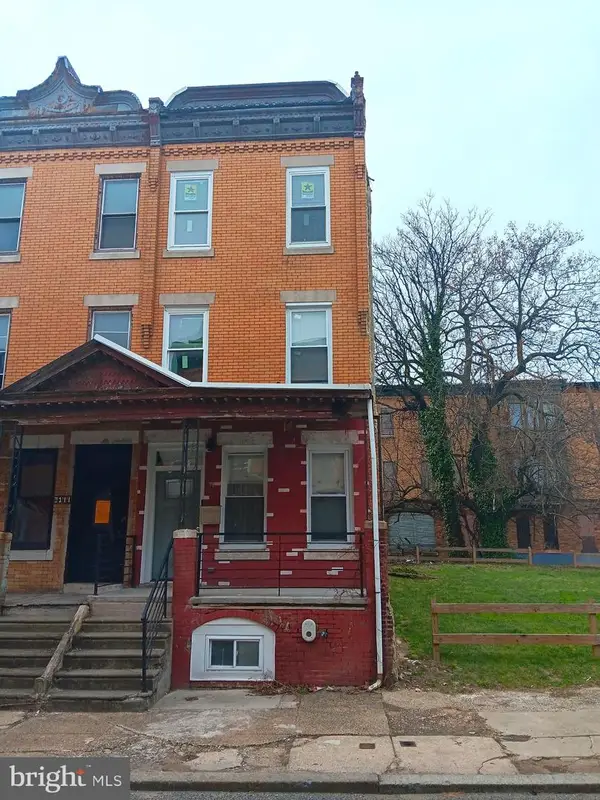 $129,000Active4 beds 4 baths2,140 sq. ft.
$129,000Active4 beds 4 baths2,140 sq. ft.3146 Euclid Ave, PHILADELPHIA, PA 19121
MLS# PAPH2527968Listed by: EXP REALTY, LLC
