1103 Dyre St, Philadelphia, PA 19124
Local realty services provided by:ERA Liberty Realty
1103 Dyre St,Philadelphia, PA 19124
$209,900
- 4 Beds
- 3 Baths
- 1,828 sq. ft.
- Single family
- Pending
Listed by:kevin o'shea
Office:keller williams real estate tri-county
MLS#:PAPH2532346
Source:BRIGHTMLS
Price summary
- Price:$209,900
- Price per sq. ft.:$114.82
About this home
Charm and Character!
Come and see this large four bedroom 2 1/4 bath twin, conveniently located in the North Wood section of northeast Philadelphia. Arriving we entered the home through the enclosed heated sun porch, large living room with fireplace. Formal dining room with Wainscoting and built in AC unit. A bright eating kitchen, pantry/Storage bump out which conveniently exits to fence patio, rear yard and detached garage access. The second level offers a huge master bedroom suite with two closets. Three piece and a towel bath with linen closet. Second bedroom is also very generously size. The third bedroom completes this level.
The 4th Bedroom / Attic offers additional storage / closet space. There was a full size basement with high ceilings. laundry area with sears washer and dryer included. 100 amp electric service. Heater area with new heater installed 2012 (approx), new hot water heater installed 2021 (approx), newer basement downspout installed 2015 (2015). All wrapped up in a one year home warning for extra peace of mind. Don’t hesitate call your Realtor today.
Contact an agent
Home facts
- Year built:1940
- Listing ID #:PAPH2532346
- Added:32 day(s) ago
- Updated:October 01, 2025 at 07:32 AM
Rooms and interior
- Bedrooms:4
- Total bathrooms:3
- Full bathrooms:2
- Half bathrooms:1
- Living area:1,828 sq. ft.
Heating and cooling
- Cooling:Ceiling Fan(s), Wall Unit
- Heating:Natural Gas, Radiator
Structure and exterior
- Roof:Asbestos Shingle, Flat
- Year built:1940
- Building area:1,828 sq. ft.
- Lot area:0.06 Acres
Utilities
- Water:Public
- Sewer:Private Sewer
Finances and disclosures
- Price:$209,900
- Price per sq. ft.:$114.82
- Tax amount:$3,702 (2025)
New listings near 1103 Dyre St
- Coming Soon
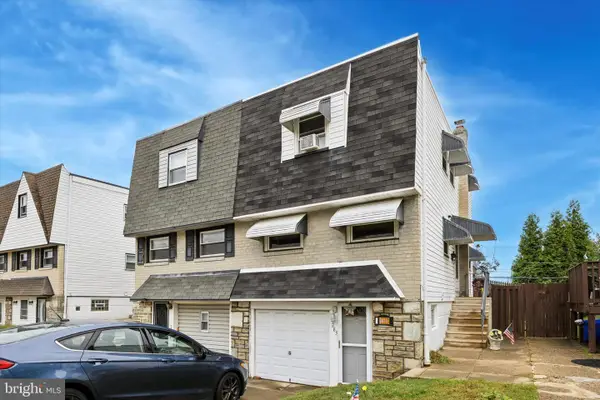 $369,999Coming Soon3 beds 2 baths
$369,999Coming Soon3 beds 2 baths2831 Chase Rd, PHILADELPHIA, PA 19152
MLS# PAPH2543216Listed by: COMPASS PENNSYLVANIA, LLC - Coming Soon
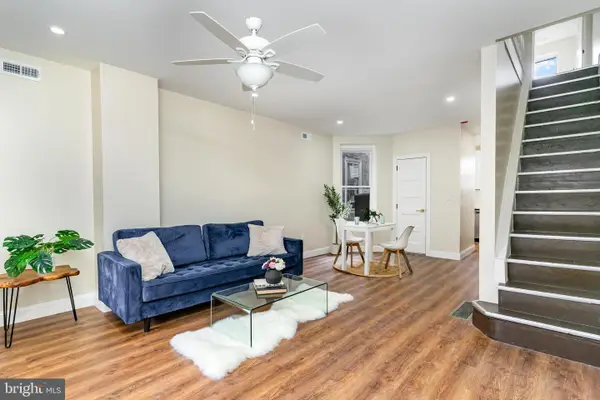 $269,500Coming Soon3 beds 2 baths
$269,500Coming Soon3 beds 2 baths5637 Rodman St, PHILADELPHIA, PA 19143
MLS# PAPH2508854Listed by: MERCURY REAL ESTATE GROUP - Coming Soon
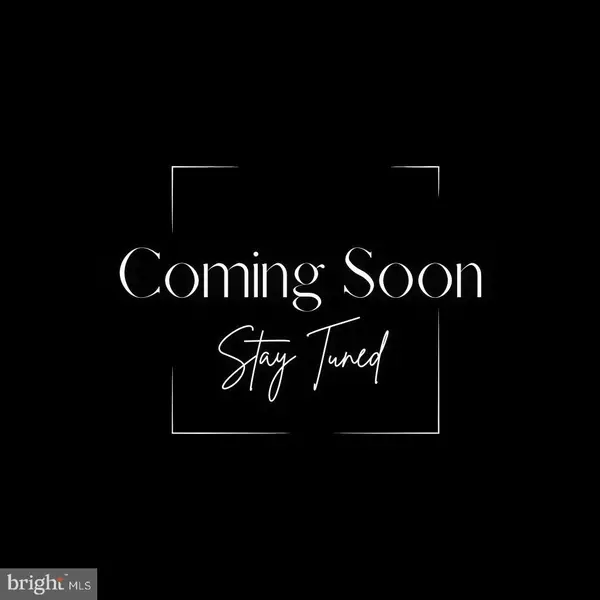 $189,900Coming Soon3 beds 1 baths
$189,900Coming Soon3 beds 1 baths4702 Lansing St, PHILADELPHIA, PA 19136
MLS# PAPH2542940Listed by: REAL BROKER, LLC - New
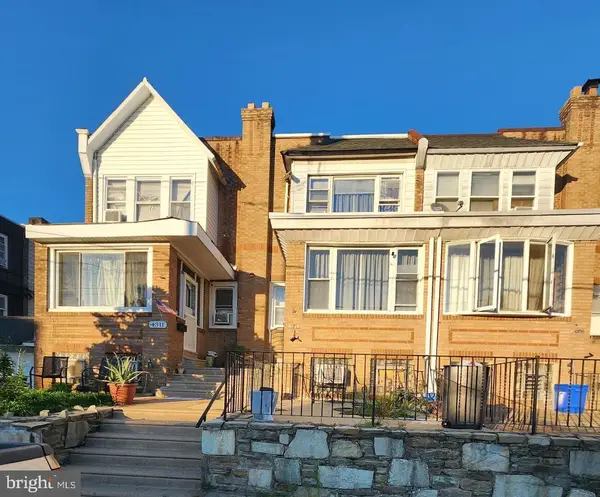 $219,900Active3 beds 1 baths1,248 sq. ft.
$219,900Active3 beds 1 baths1,248 sq. ft.4313 Sheffield Ave, PHILADELPHIA, PA 19136
MLS# PAPH2543196Listed by: HIGH LITE REALTY LLC - New
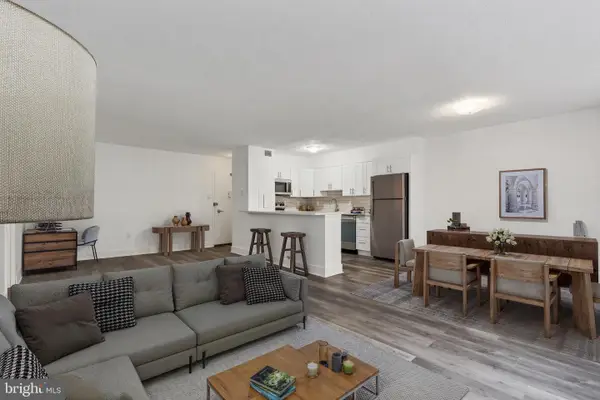 $255,000Active2 beds 1 baths1,060 sq. ft.
$255,000Active2 beds 1 baths1,060 sq. ft.1900 John F Kennedy Blvd #307, PHILADELPHIA, PA 19103
MLS# PAPH2542204Listed by: BHHS FOX & ROACH-HAVERFORD - New
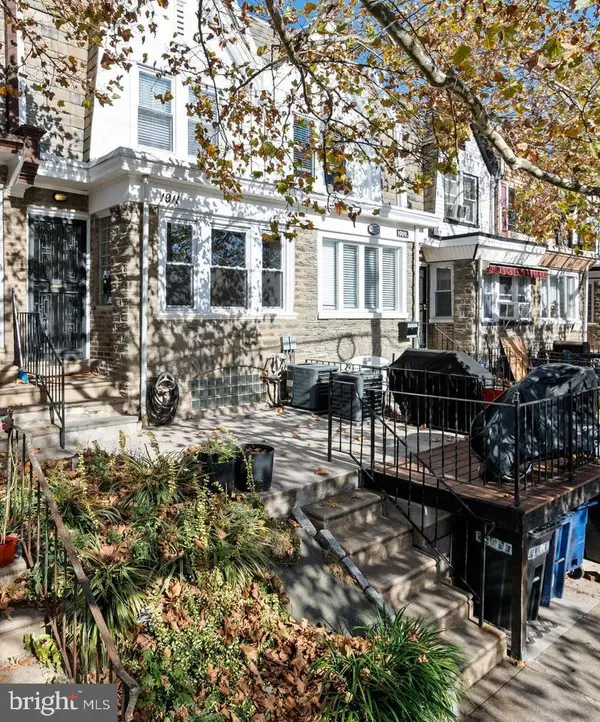 $345,000Active4 beds -- baths1,230 sq. ft.
$345,000Active4 beds -- baths1,230 sq. ft.1911 72nd Ave, PHILADELPHIA, PA 19138
MLS# PAPH2543058Listed by: EXP REALTY, LLC. - New
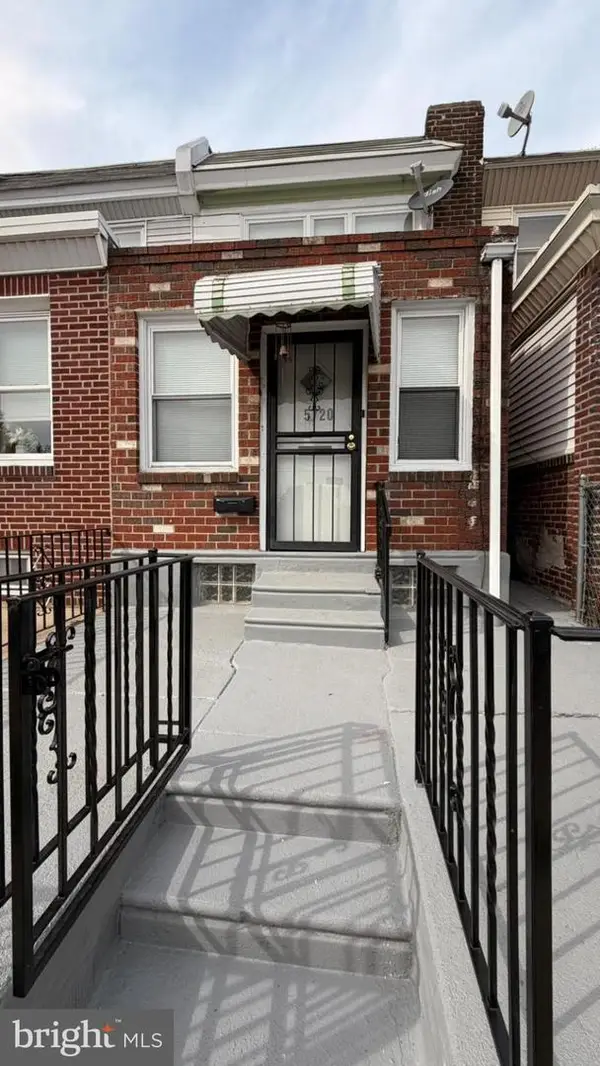 $229,999Active3 beds 1 baths1,080 sq. ft.
$229,999Active3 beds 1 baths1,080 sq. ft.5720 Harbison Ave, PHILADELPHIA, PA 19135
MLS# PAPH2542740Listed by: REALTY MARK ASSOCIATES - New
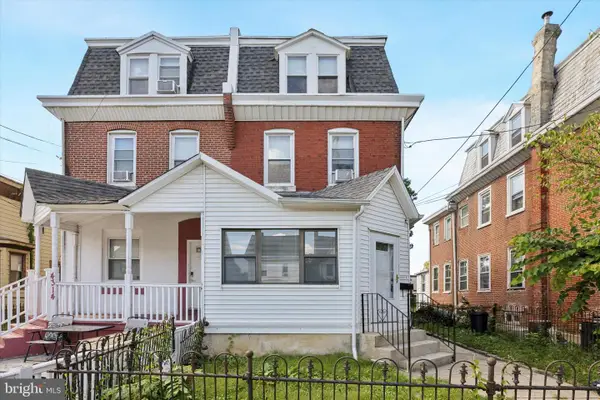 $309,900Active4 beds 3 baths2,040 sq. ft.
$309,900Active4 beds 3 baths2,040 sq. ft.4312 Rhawn St, PHILADELPHIA, PA 19136
MLS# PAPH2543178Listed by: HOMESTARR REALTY - New
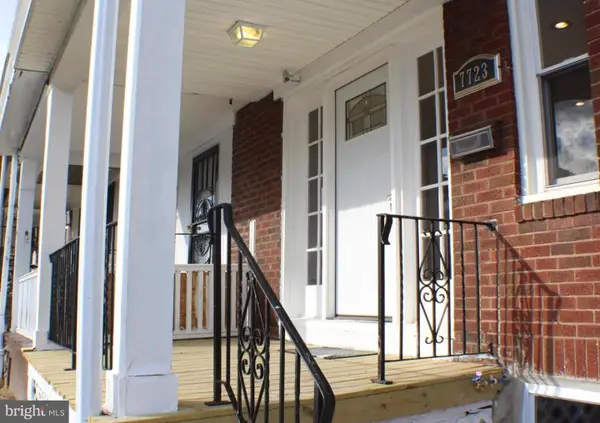 $190,000Active3 beds 1 baths990 sq. ft.
$190,000Active3 beds 1 baths990 sq. ft.7723 Temple Rd, PHILADELPHIA, PA 19150
MLS# PAPH2543182Listed by: BHHS FOX & ROACH-JENKINTOWN - New
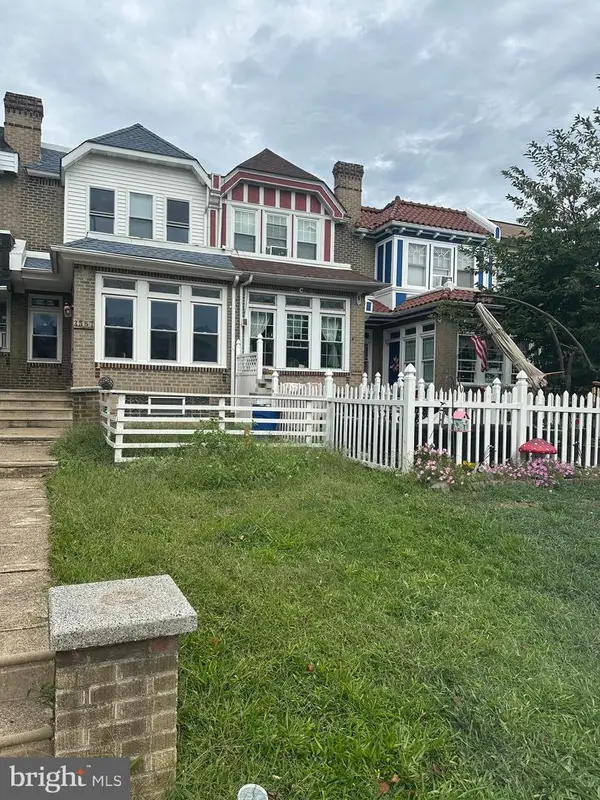 $289,000Active3 beds 2 baths1,568 sq. ft.
$289,000Active3 beds 2 baths1,568 sq. ft.3557 Oakmont St, PHILADELPHIA, PA 19136
MLS# PAPH2541210Listed by: HOME VISTA REALTY
