1106 Titan St, PHILADELPHIA, PA 19147
Local realty services provided by:ERA Cole Realty
1106 Titan St,PHILADELPHIA, PA 19147
$650,000
- 3 Beds
- 3 Baths
- 1,914 sq. ft.
- Townhouse
- Active
Upcoming open houses
- Sun, Sep 0712:00 pm - 02:00 pm
Listed by:emily greenberg
Office:kw empower
MLS#:PAPH2534988
Source:BRIGHTMLS
Price summary
- Price:$650,000
- Price per sq. ft.:$339.6
About this home
Welcome to 1106 Titan St, a fully renovated 3-bedroom, 3-bath home that blends modern design with the best of South Philly living. The open-concept main level features living and dining areas that flow into a gourmet kitchen with GE Café appliances and access to the private, low-maintenance backyard. Upstairs, two spacious bedrooms share a beautifully updated hall bath on the second floor, while the third story primary suite offers its own retreat. A fantastic roof deck offers 360° city views and presents the perfect place for entertaining or relaxing under the stars. The pilot house is plumbed and ready for you to outfit to your liking. The finished basement adds a flexible living area complete with a full bathroom- perfect for a home office, 4th bedroom, playroom, or whatever your lifestyle needs. Outfitted with Restoration Hardware fixtures throughout, the home exudes timeless style and quality. With every detail thoughtfully updated and just steps from Passyunk Square’s dining, coffee shops, and parks, this home offers the ultimate combination of style, comfort, and city lifestyle.
Contact an agent
Home facts
- Year built:1920
- Listing ID #:PAPH2534988
- Added:1 day(s) ago
- Updated:September 06, 2025 at 03:35 AM
Rooms and interior
- Bedrooms:3
- Total bathrooms:3
- Full bathrooms:3
- Living area:1,914 sq. ft.
Heating and cooling
- Cooling:Central A/C
- Heating:Forced Air, Natural Gas
Structure and exterior
- Year built:1920
- Building area:1,914 sq. ft.
- Lot area:0.01 Acres
Utilities
- Water:Public
- Sewer:Public Sewer
Finances and disclosures
- Price:$650,000
- Price per sq. ft.:$339.6
- Tax amount:$4,706 (2025)
New listings near 1106 Titan St
- New
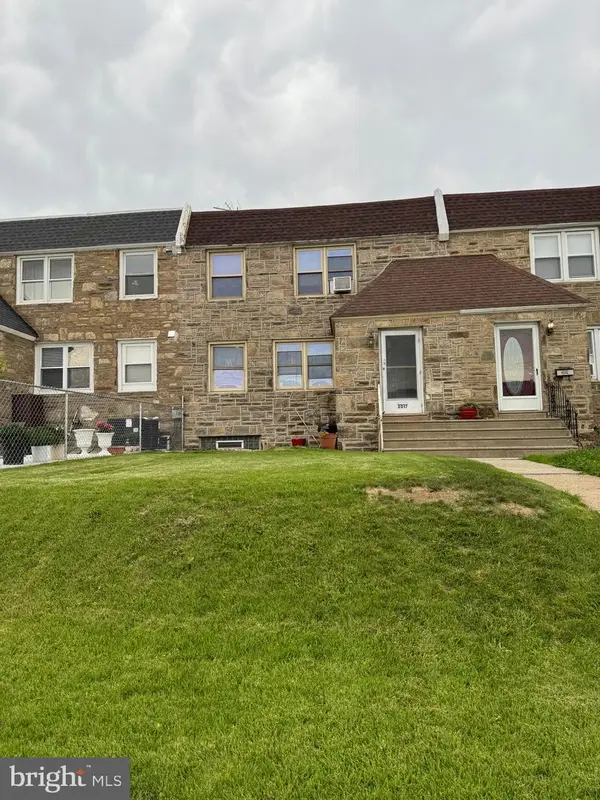 $429,000Active4 beds -- baths1,872 sq. ft.
$429,000Active4 beds -- baths1,872 sq. ft.3017 Tyson Ave, PHILADELPHIA, PA 19149
MLS# PAPH2534548Listed by: FOUNDATION REALTY GROUP INC - Open Sun, 11am to 1pmNew
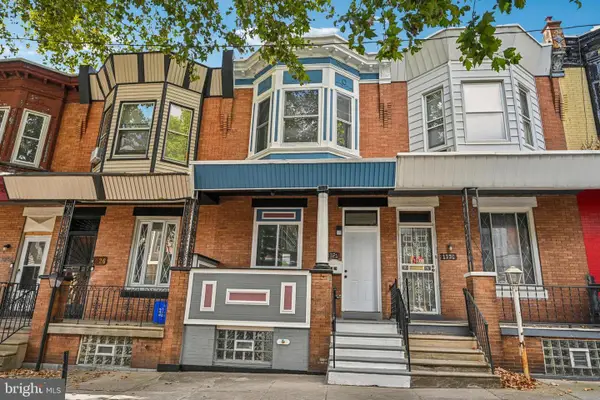 $219,900Active4 beds 3 baths1,450 sq. ft.
$219,900Active4 beds 3 baths1,450 sq. ft.1328 Kerbaugh St, PHILADELPHIA, PA 19140
MLS# PAPH2535012Listed by: KELLER WILLIAMS REAL ESTATE - MEDIA - New
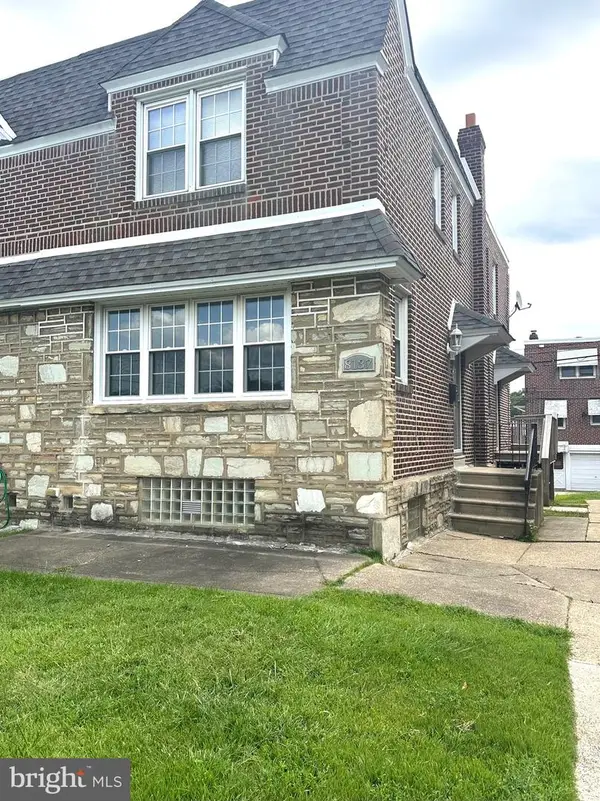 $353,000Active3 beds 2 baths1,386 sq. ft.
$353,000Active3 beds 2 baths1,386 sq. ft.8137 Farnsworth St, PHILADELPHIA, PA 19152
MLS# PAPH2535014Listed by: HOME VISTA REALTY - New
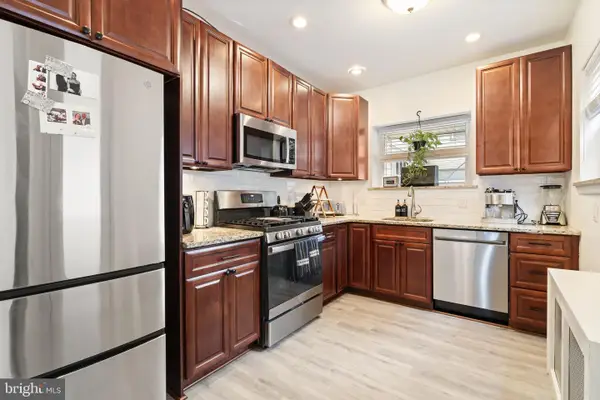 $375,000Active3 beds 2 baths1,412 sq. ft.
$375,000Active3 beds 2 baths1,412 sq. ft.2354 E Tucker St, PHILADELPHIA, PA 19125
MLS# PAPH2534994Listed by: KW EMPOWER - New
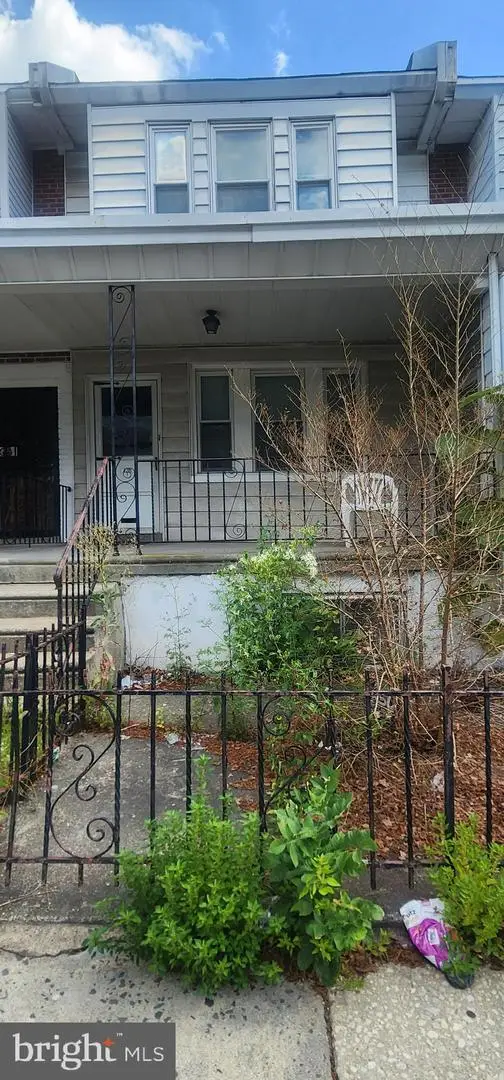 $124,900Active3 beds 1 baths1,280 sq. ft.
$124,900Active3 beds 1 baths1,280 sq. ft.128 E Tulpehocken St, PHILADELPHIA, PA 19144
MLS# PAPH2534760Listed by: THE GREENE REALTY GROUP - Open Sat, 11am to 1pmNew
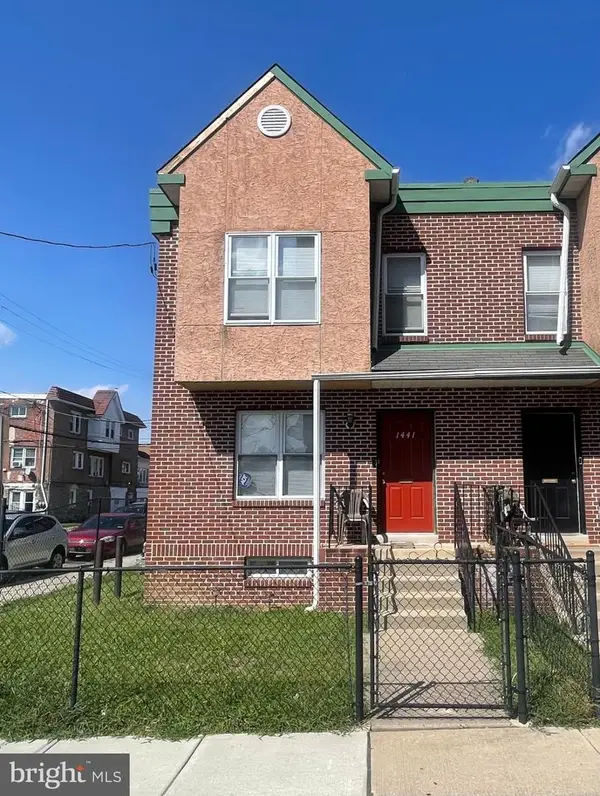 $229,900Active3 beds 3 baths1,428 sq. ft.
$229,900Active3 beds 3 baths1,428 sq. ft.1441 Clearview St, PHILADELPHIA, PA 19141
MLS# PAPH2534876Listed by: KW EMPOWER - New
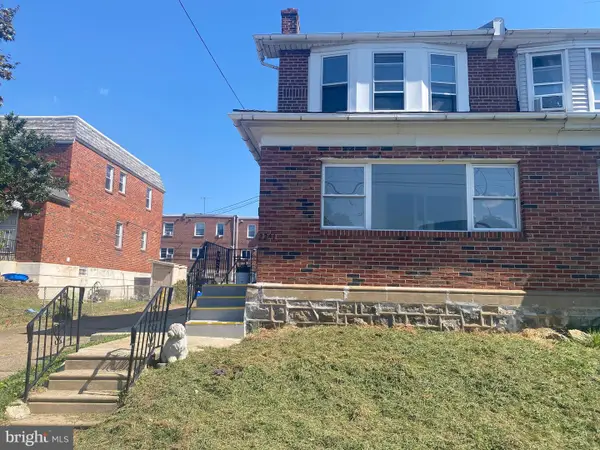 $388,000Active4 beds 2 baths1,938 sq. ft.
$388,000Active4 beds 2 baths1,938 sq. ft.2241 Knorr St, PHILADELPHIA, PA 19149
MLS# PAPH2534982Listed by: HOMESMART NEXUS REALTY GROUP - NEWTOWN - Open Sun, 2 to 4pmNew
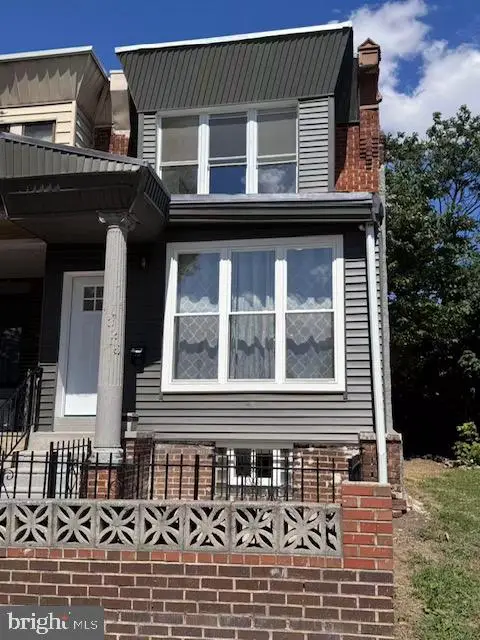 $259,900Active3 beds 2 baths1,356 sq. ft.
$259,900Active3 beds 2 baths1,356 sq. ft.1325 S 54th St, PHILADELPHIA, PA 19143
MLS# PAPH2535000Listed by: HOMESTARR REALTY 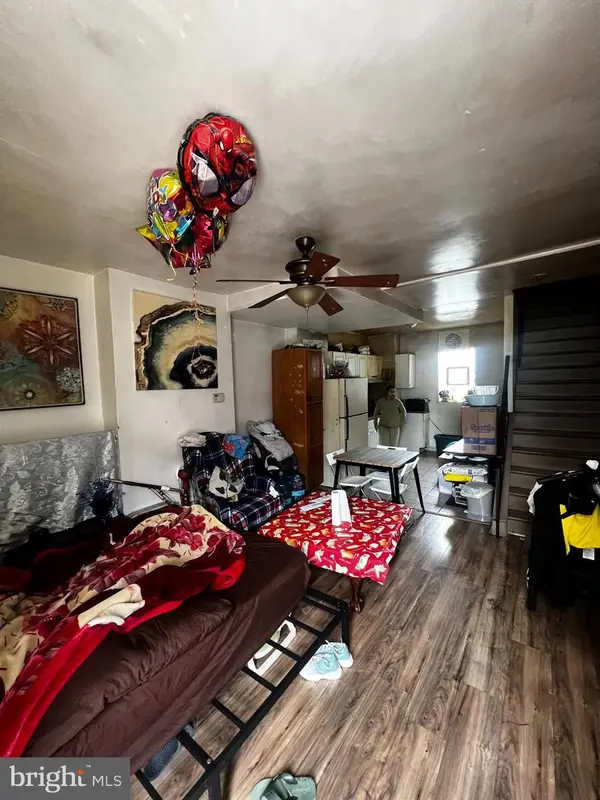 $49,900Pending2 beds 1 baths784 sq. ft.
$49,900Pending2 beds 1 baths784 sq. ft.2523 W Dauphin St, PHILADELPHIA, PA 19132
MLS# PAPH2532846Listed by: PRIME REALTY PARTNERS
