111 S 15th #1906, Philadelphia, PA 19102
Local realty services provided by:ERA Reed Realty, Inc.
111 S 15th #1906,Philadelphia, PA 19102
$244,777
- 1 Beds
- 1 Baths
- 736 sq. ft.
- Condominium
- Pending
Listed by: hannah lin donahue
Office: brent celek real estate, llc.
MLS#:PAPH2539892
Source:BRIGHTMLS
Price summary
- Price:$244,777
- Price per sq. ft.:$332.58
- Monthly HOA dues:$617
About this home
Welcome to this lovingly and beautifully updated condo in the iconic *Packard Grande*, a historic gem nestled in the heart of Philadelphia. This elegant and thoughtfully-laid-out residence offers both modern comforts and classic charm with breathtaking city views from the 19th floor.
**Key Features:**
* **24-Hour Lobby Attendant and Restricted Elevator Access to 19th Floor:** Enjoy peace of mind with around-the-clock security and service.
* **Spacious Foyer:** Step into a bright, spacious condo with a convenient entry closet.
* **Updated Kitchen:** Spacious and contemporary with new appliances and an eat-in island, perfect for entertaining or a casual meal, and an open view into the large living room. A unique feature is the combo washer/dryer that allows for an efficient use of space while enabling in-unit laundry!
* **Spacious Living Room:** Featuring high ceilings, large windows, and open views into the foyer and kitchen, creating an airy, open atmosphere, ideal for both relaxation and hosting guests.
* **Modern Bathroom:** A sleek, updated bathroom featuring a luxurious shower and a smart toilet with a heated seat and bidet functionality.
* **Bedroom Retreat:** Your own serene space with a walk-in closet and spectacular nighttime skyline views.
* **Common Areas and Amenities:** A beautiful lounge with an outdoor deck is the perfect place to relax after a long day or come together with friends. On the same floor is a convenient fitness center, laundry room, and conference room.
* **Vibrant Location:** Overlooking Sansom Street and its many offerings, including Oyster House, Giuseppe & Sons, Bar Lesieur, Mission Taco, and many more. Walk to Chris's Jazz Cafe and the Philadelphia Film Center without having to cross the street. Only five to ten minute walk to the Academy of Music and the Kimmel Center.
This condo offers the perfect balance of historic character and modern sophistication, right in the heart of a vibrant neighborhood. With its prime location, updated features, and stunning views, this home is truly a must-see!
Contact an agent
Home facts
- Year built:1924
- Listing ID #:PAPH2539892
- Added:108 day(s) ago
- Updated:January 11, 2026 at 08:45 AM
Rooms and interior
- Bedrooms:1
- Total bathrooms:1
- Full bathrooms:1
- Living area:736 sq. ft.
Heating and cooling
- Cooling:Central A/C
- Heating:Electric, Forced Air
Structure and exterior
- Year built:1924
- Building area:736 sq. ft.
Utilities
- Water:Public
- Sewer:Public Sewer
Finances and disclosures
- Price:$244,777
- Price per sq. ft.:$332.58
- Tax amount:$3,421 (2025)
New listings near 111 S 15th #1906
- New
 $409,500Active1 beds 2 baths1,244 sq. ft.
$409,500Active1 beds 2 baths1,244 sq. ft.901 N Penn St #f207, PHILADELPHIA, PA 19123
MLS# PAPH2573380Listed by: REALTY MARK ASSOCIATES - New
 $209,000Active3 beds 2 baths1,236 sq. ft.
$209,000Active3 beds 2 baths1,236 sq. ft.6719 Sylvester St, PHILADELPHIA, PA 19149
MLS# PAPH2573402Listed by: TESLA REALTY GROUP, LLC - New
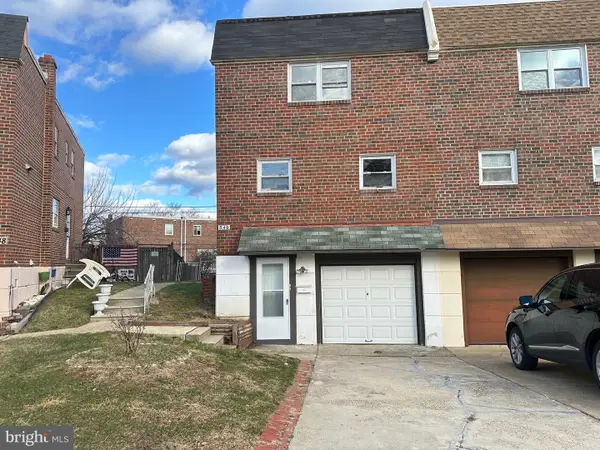 $419,900Active3 beds 4 baths1,600 sq. ft.
$419,900Active3 beds 4 baths1,600 sq. ft.346 Ridgeway Pl, PHILADELPHIA, PA 19116
MLS# PAPH2573408Listed by: CANAAN REALTY INVESTMENT GROUP - New
 $220,000Active3 beds 2 baths1,226 sq. ft.
$220,000Active3 beds 2 baths1,226 sq. ft.4205 Teesdale St, PHILADELPHIA, PA 19136
MLS# PAPH2573412Listed by: HOME VISTA REALTY - Coming Soon
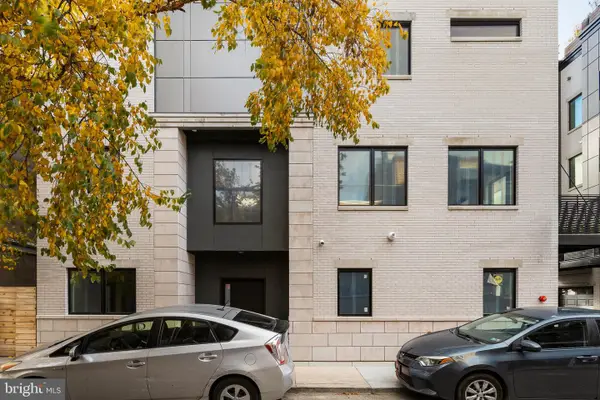 $1,875,000Coming Soon5 beds 7 baths
$1,875,000Coming Soon5 beds 7 baths706 Latona St #g, PHILADELPHIA, PA 19147
MLS# PAPH2572354Listed by: KURFISS SOTHEBY'S INTERNATIONAL REALTY - New
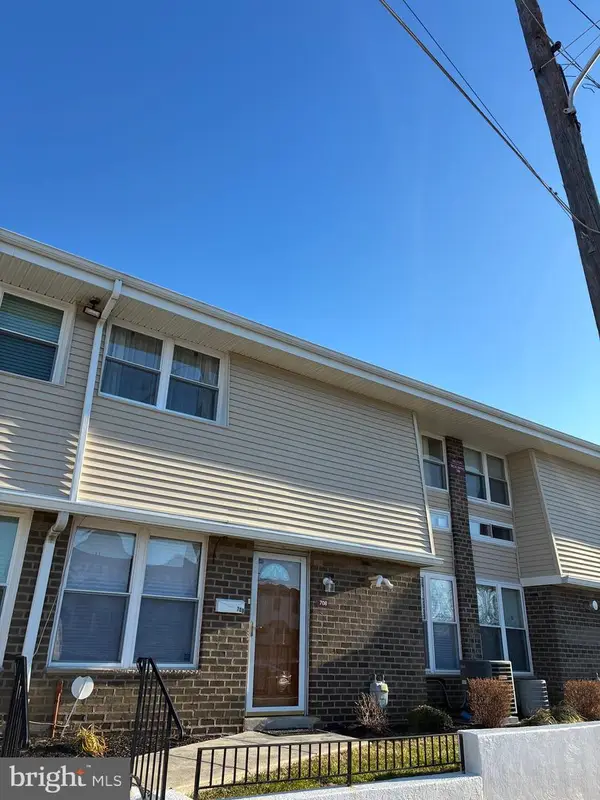 $279,000Active2 beds 2 baths1,133 sq. ft.
$279,000Active2 beds 2 baths1,133 sq. ft.3850-00 Woodhaven Rd #708, PHILADELPHIA, PA 19154
MLS# PAPH2572636Listed by: DAN REALTY - New
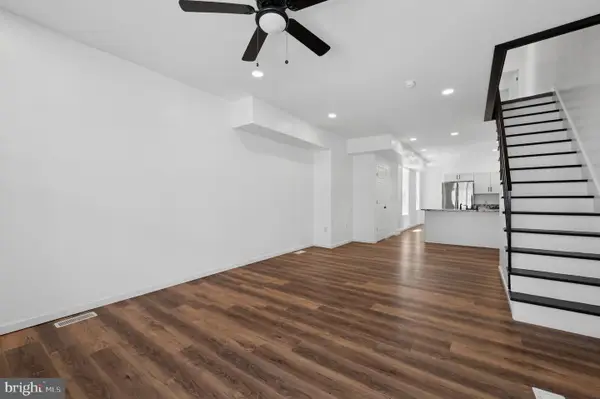 $229,900Active3 beds 2 baths1,250 sq. ft.
$229,900Active3 beds 2 baths1,250 sq. ft.5321 Upland St, PHILADELPHIA, PA 19143
MLS# PAPH2573188Listed by: KW EMPOWER - Coming Soon
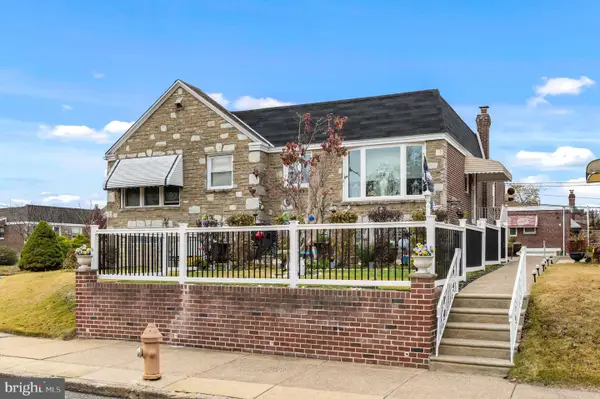 $399,900Coming Soon3 beds 2 baths
$399,900Coming Soon3 beds 2 baths8102 Lister St, PHILADELPHIA, PA 19152
MLS# PAPH2573346Listed by: KELLER WILLIAMS REALTY - MOORESTOWN - New
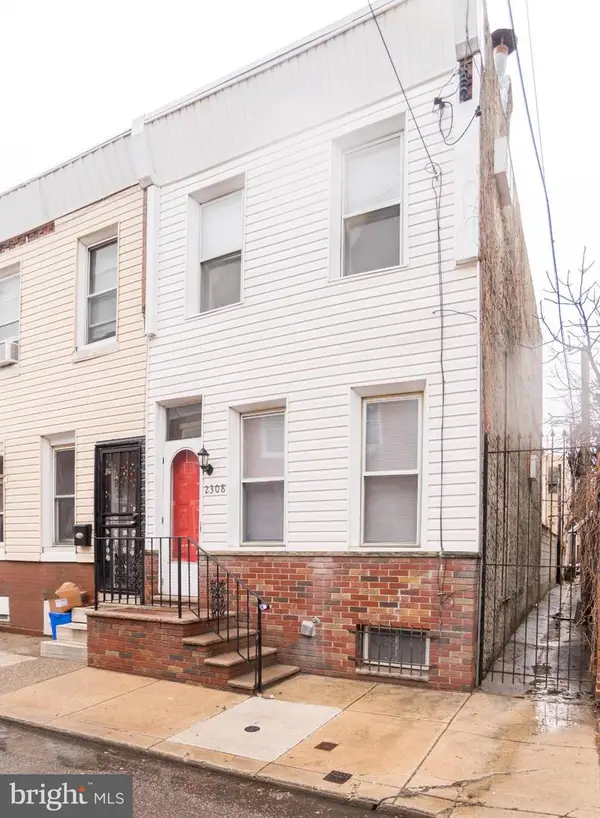 $219,900Active2 beds 1 baths900 sq. ft.
$219,900Active2 beds 1 baths900 sq. ft.2308 S Hutchinson St, PHILADELPHIA, PA 19148
MLS# PAPH2573370Listed by: KELLER WILLIAMS REAL ESTATE-LANGHORNE - New
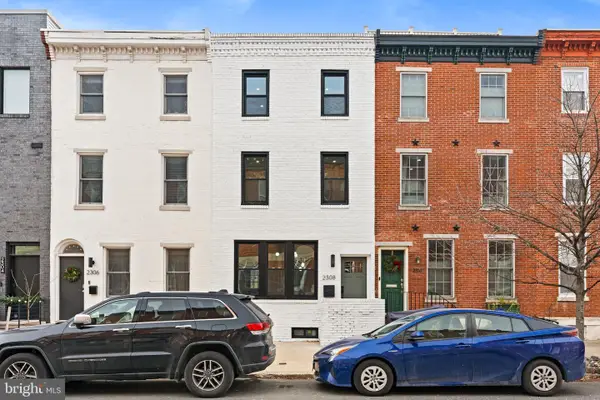 $949,000Active3 beds 4 baths2,232 sq. ft.
$949,000Active3 beds 4 baths2,232 sq. ft.2308 Christian St, PHILADELPHIA, PA 19146
MLS# PAPH2573378Listed by: KW EMPOWER
