1110 Lombard St #17, Philadelphia, PA 19147
Local realty services provided by:ERA Martin Associates
1110 Lombard St #17,Philadelphia, PA 19147
$353,500
- 2 Beds
- 1 Baths
- - sq. ft.
- Condominium
- Sold
Listed by: leeann chen
Office: compass pennsylvania, llc.
MLS#:PAPH2539216
Source:BRIGHTMLS
Sorry, we are unable to map this address
Price summary
- Price:$353,500
About this home
Welcome home to this beautifully updated two bedroom condo w/outdoor space in Washington Mews, a lovely gated community in Washington Square West. With a private patio entrance via the garden courtyard, this home blends the convenience of condo living with the charm of a traditional Philly rowhome. The spacious first floor living and dining areas feature recessed lighting, hardwood floors, a wood-burning fireplace, and large entryway closet. The renovated kitchen is separate from the living space and showcases ample cabinetry, beautiful quartz counters, a gas range, microwave, dishwasher, under-cabinet lighting, and direct access to the utility/storage/laundry closet with a combination washer/dryer. A spacious primary bedroom overlooks the courtyard and features great closet space, while the secondary bedroom features picturesque views of Rodman Street. Both bedrooms are located on the second floor and share the hall bathroom with jetted tub. Perfectly located in the Washington Square West neighborhood, Washington Mews is convenient to the best of Center City living; steps away from Mitchell Playground and Seger Park + Dog Run, Whole Foods, ACME, the 13th St dining corridor, South St, the Italian Market, Jefferson and Pennsylvania Hospitals, and easily accessible to public transport, public parking, Avenue of the Arts, the Broad Street Line, and more! *Washington Mews has a special assessment of $87/month through August 2030.
Contact an agent
Home facts
- Year built:1967
- Listing ID #:PAPH2539216
- Added:104 day(s) ago
- Updated:January 01, 2026 at 06:55 AM
Rooms and interior
- Bedrooms:2
- Total bathrooms:1
- Full bathrooms:1
Heating and cooling
- Cooling:Central A/C
- Heating:Forced Air, Natural Gas
Structure and exterior
- Year built:1967
Schools
- Elementary school:GEN. GEORGE A. MCCALL SCHOOL
Utilities
- Water:Public
- Sewer:Public Sewer
Finances and disclosures
- Price:$353,500
- Tax amount:$4,550 (2025)
New listings near 1110 Lombard St #17
- New
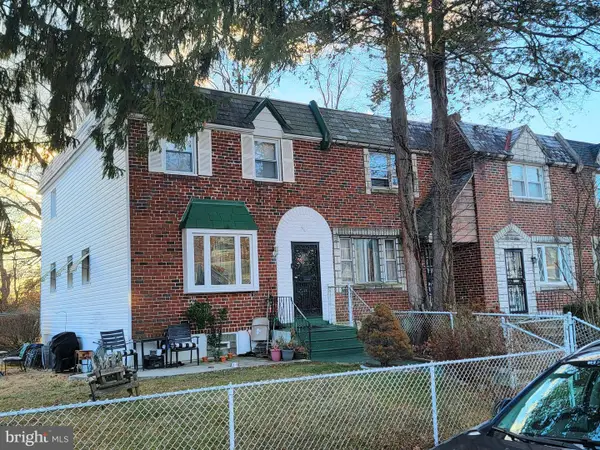 $195,000Active3 beds 2 baths1,208 sq. ft.
$195,000Active3 beds 2 baths1,208 sq. ft.8602 Rugby St, PHILADELPHIA, PA 19150
MLS# PAPH2570386Listed by: HOMESMART REALTY ADVISORS - New
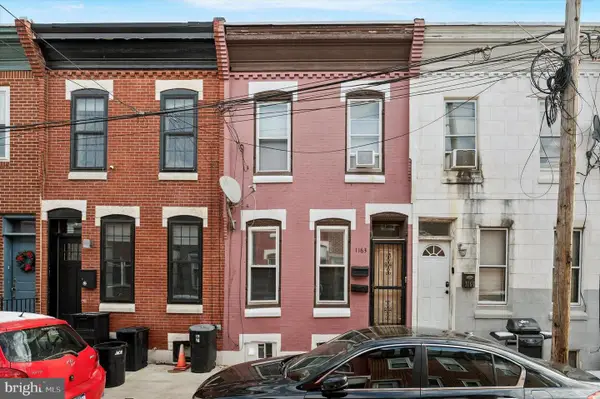 $349,900Active2 beds -- baths1,086 sq. ft.
$349,900Active2 beds -- baths1,086 sq. ft.1163 S Cleveland St, PHILADELPHIA, PA 19146
MLS# PAPH2570050Listed by: MADISON REAL ESTATE INC. DBA MRE RESIDENTIAL INC. - New
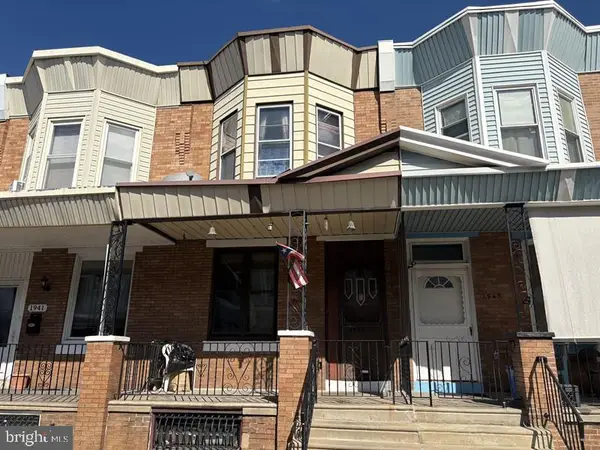 $126,900Active3 beds 1 baths1,260 sq. ft.
$126,900Active3 beds 1 baths1,260 sq. ft.1943 E Pacific St, PHILADELPHIA, PA 19134
MLS# PAPH2570390Listed by: ELFANT WISSAHICKON-MT AIRY - New
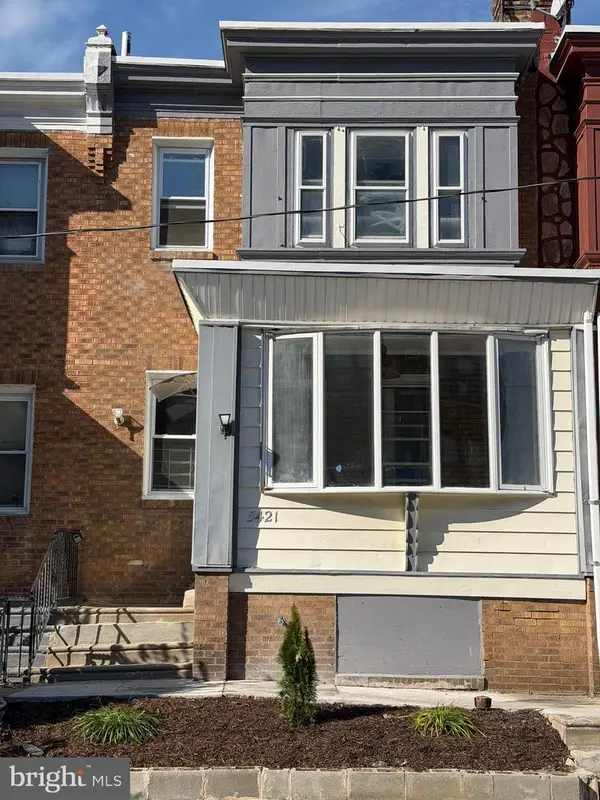 $220,000Active3 beds 3 baths1,080 sq. ft.
$220,000Active3 beds 3 baths1,080 sq. ft.5421 Beaumont Ave, PHILADELPHIA, PA 19143
MLS# PAPH2570372Listed by: WEICHERT, REALTORS - CORNERSTONE - New
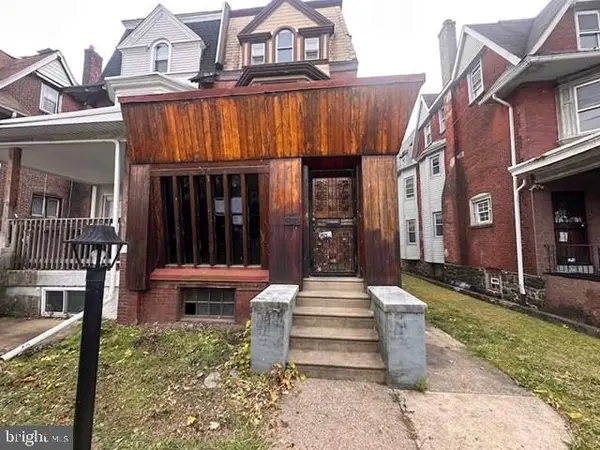 $299,900Active5 beds -- baths2,736 sq. ft.
$299,900Active5 beds -- baths2,736 sq. ft.6146 W Columbia Ave, PHILADELPHIA, PA 19151
MLS# PAPH2570380Listed by: GENSTONE REALTY - New
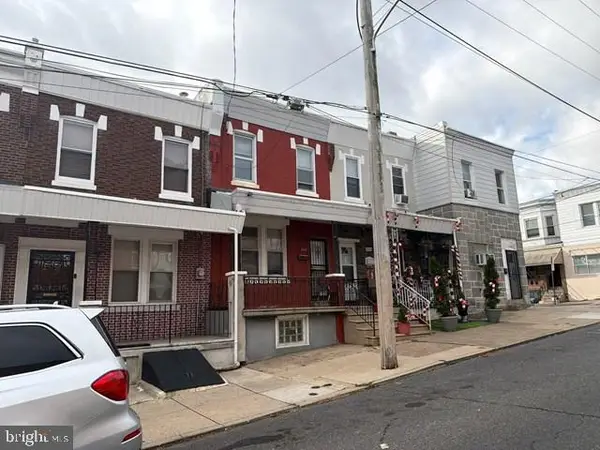 $144,900Active3 beds 1 baths1,408 sq. ft.
$144,900Active3 beds 1 baths1,408 sq. ft.6424 Callowhill St, PHILADELPHIA, PA 19151
MLS# PAPH2570384Listed by: GENSTONE REALTY - Coming SoonOpen Sat, 12:30 to 2pm
 $545,000Coming Soon5 beds 2 baths
$545,000Coming Soon5 beds 2 baths1605 S 8th St, PHILADELPHIA, PA 19148
MLS# PAPH2570204Listed by: COMPASS PENNSYLVANIA, LLC 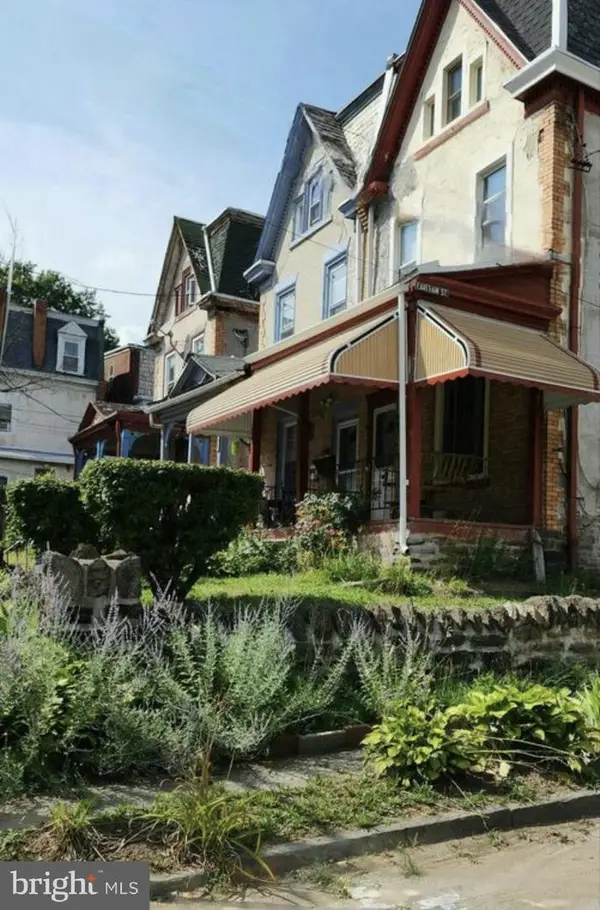 $285,000Pending6 beds 3 baths2,340 sq. ft.
$285,000Pending6 beds 3 baths2,340 sq. ft.5413 Pulaski Ave, PHILADELPHIA, PA 19144
MLS# PAPH2570266Listed by: KELLER WILLIAMS REAL ESTATE TRI-COUNTY- Coming SoonOpen Sun, 11am to 1pm
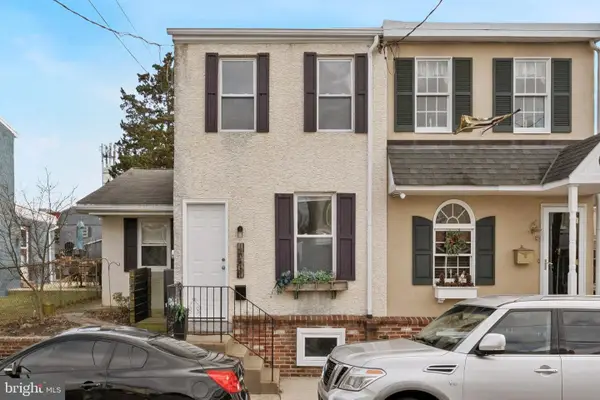 $390,000Coming Soon2 beds 2 baths
$390,000Coming Soon2 beds 2 baths453 Parker Ave, PHILADELPHIA, PA 19128
MLS# PAPH2570290Listed by: KELLER WILLIAMS REAL ESTATE-BLUE BELL - New
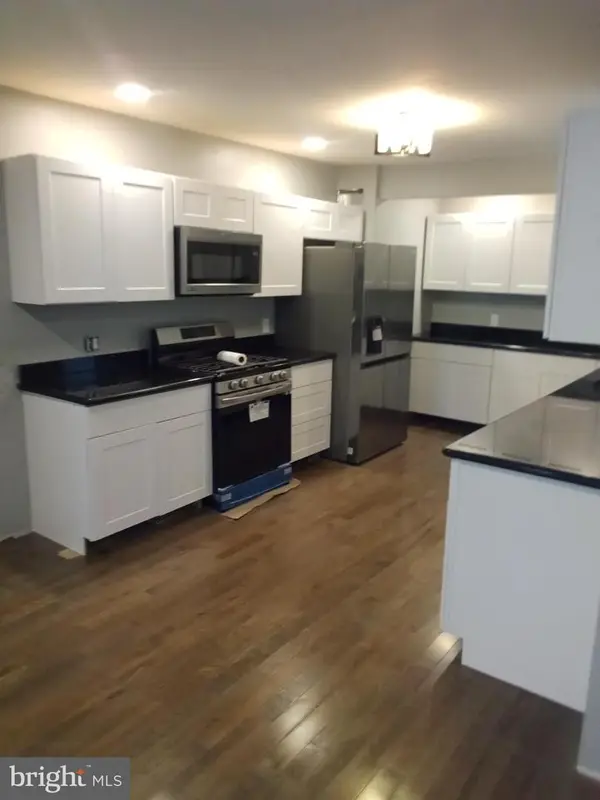 $254,900Active3 beds 2 baths1,650 sq. ft.
$254,900Active3 beds 2 baths1,650 sq. ft.5917 N 21st St, PHILADELPHIA, PA 19138
MLS# PAPH2570370Listed by: MIKE DUNPHY SELLS REAL ESTATE INC.
