1111 Mount Vernon St #3, Philadelphia, PA 19123
Local realty services provided by:O'BRIEN REALTY ERA POWERED
1111 Mount Vernon St #3,Philadelphia, PA 19123
$395,000
- 2 Beds
- 2 Baths
- - sq. ft.
- Condominium
- Sold
Listed by: juliana martell
Office: kurfiss sotheby's international realty
MLS#:PAPH2531610
Source:BRIGHTMLS
Sorry, we are unable to map this address
Price summary
- Price:$395,000
About this home
Exposed brick charm and TWO-car gated parking highlight this sun-soaked home in the Callowhill neighborhood in Philadelphia. With 9+ foot ceilings and over 1,000 square feet of living space, this spacious, open-concept condo has a grand feel right when you step through the front door. A wall of oversized windows fills the living space with natural light, balanced by an exposed brick accent wall opposite. New hardwood floors flow throughout, complemented by stylish light fixtures and a conveniently placed coat closet. Past the dining area—large enough for a full-sized dining table—you’ll find a true chef’s kitchen, outfitted with high-end stainless steel appliances including a gas range with double oven, quartz countertops, under- and over-cabinet lighting, a breakfast bar island, mosaic tile backsplash, abundant cabinetry, and heated tile flooring. A recently updated powder room completes the first level.
Upstairs are two generously sized bedrooms and a full bathroom. The primary bedroom features an exposed brick wall, two east-facing windows for brilliant morning light, a double-door closet with extra storage above, and recessed lighting and ceiling fan. The bright corner guest bedroom offers four windows, a sliding-door step-in closet with extra storage, and plenty of space for additional furnishings. A full-sized washer and dryer on this level add convenience. The building also provides each unit with a large private storage room in the basement and a shared outdoor area for enjoying warmer weather.
Perfectly situated just off Spring Garden Street, this condo is steps from Union Transfer, The Institute Craft Bar, Lift Café, and multiple breweries, with grocery access nearby at Trader Joe’s, Aldi, Acme, and the newly opened Amazon Fresh. It’s also just a quick walk to Reading Terminal Market and Chinatown, offering endless dining, shopping, and cultural experiences. With the Rail Park close by, quick access to the Broad Street Line, and Center City just a short walk away, this home combines historic charm with the energy and convenience of a rapidly developing neighborhood.
Contact an agent
Home facts
- Year built:1900
- Listing ID #:PAPH2531610
- Added:110 day(s) ago
- Updated:December 13, 2025 at 12:07 PM
Rooms and interior
- Bedrooms:2
- Total bathrooms:2
- Full bathrooms:1
- Half bathrooms:1
Heating and cooling
- Cooling:Central A/C
- Heating:Central, Electric
Structure and exterior
- Roof:Flat
- Year built:1900
Utilities
- Water:Public
- Sewer:Public Sewer
Finances and disclosures
- Price:$395,000
- Tax amount:$5,302 (2025)
New listings near 1111 Mount Vernon St #3
- New
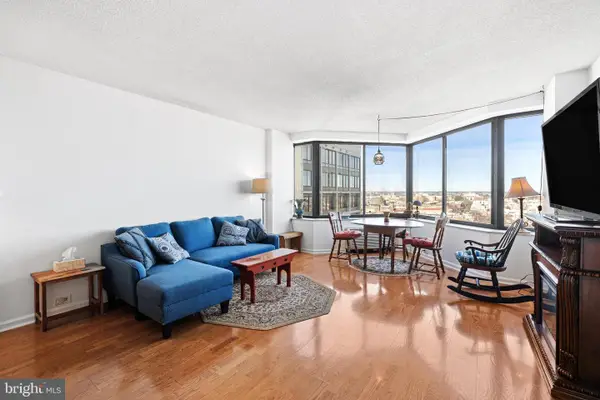 $270,000Active1 beds 1 baths716 sq. ft.
$270,000Active1 beds 1 baths716 sq. ft.2001 Hamilton St #2003, PHILADELPHIA, PA 19130
MLS# PAPH2566346Listed by: KW EMPOWER - New
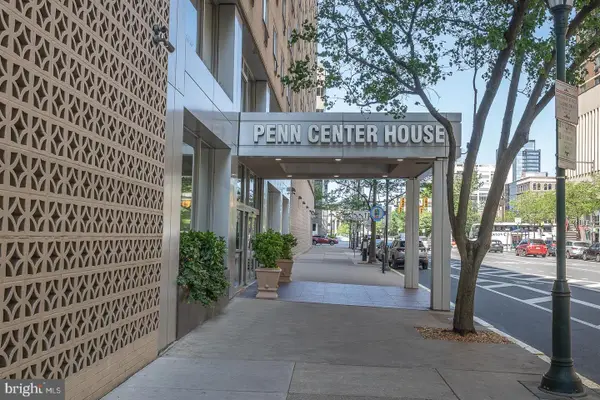 $269,000Active2 beds 1 baths1,060 sq. ft.
$269,000Active2 beds 1 baths1,060 sq. ft.1900 John F Kennedy Blvd #1412, PHILADELPHIA, PA 19103
MLS# PAPH2566584Listed by: KW MAIN LINE - NARBERTH - Coming Soon
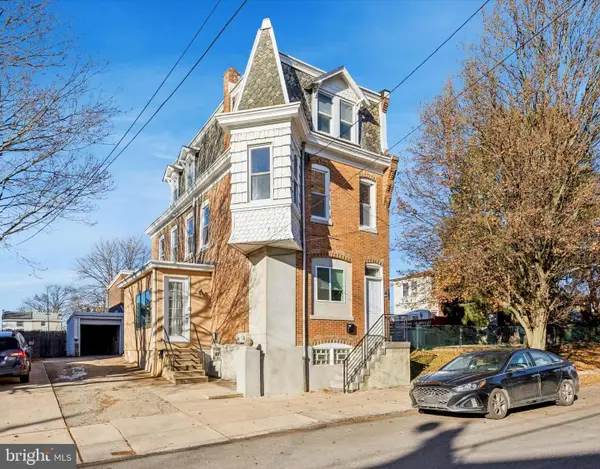 $549,900Coming Soon4 beds -- baths
$549,900Coming Soon4 beds -- baths412 Lemonte St, PHILADELPHIA, PA 19128
MLS# PAPH2567232Listed by: KELLER WILLIAMS MAIN LINE - New
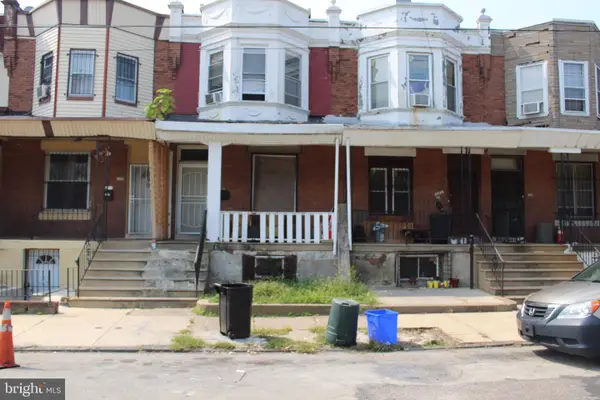 $99,999Active4 beds 1 baths1,568 sq. ft.
$99,999Active4 beds 1 baths1,568 sq. ft.2236 S 69th St, PHILADELPHIA, PA 19142
MLS# PAPH2567262Listed by: SUPER REALTY GROUP, LLC - New
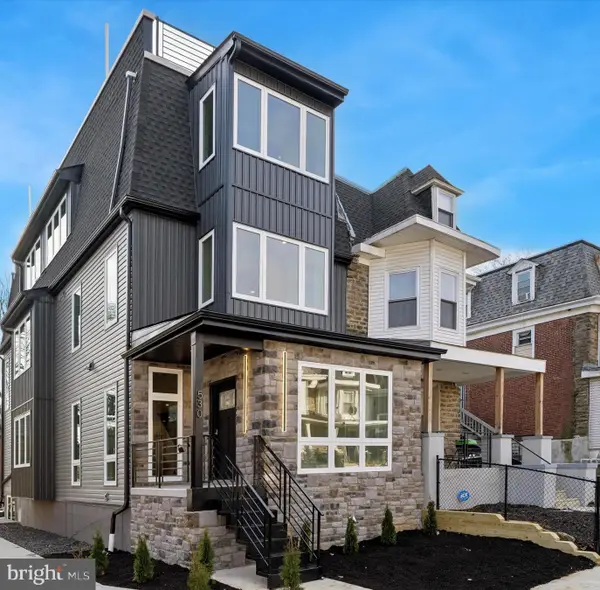 $725,000Active4 beds 6 baths4,000 sq. ft.
$725,000Active4 beds 6 baths4,000 sq. ft.530 E Brinton St, PHILADELPHIA, PA 19144
MLS# PAPH2567278Listed by: KELLER WILLIAMS MAIN LINE - New
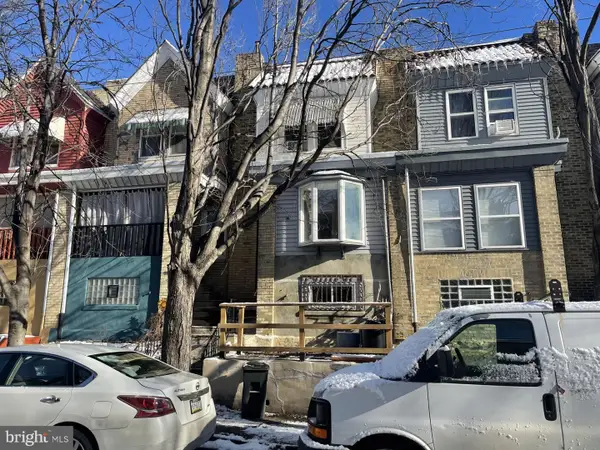 $195,000Active3 beds 3 baths1,260 sq. ft.
$195,000Active3 beds 3 baths1,260 sq. ft.4609 Vista St, PHILADELPHIA, PA 19136
MLS# PAPH2567344Listed by: PARAMOUNT REALTY INC - New
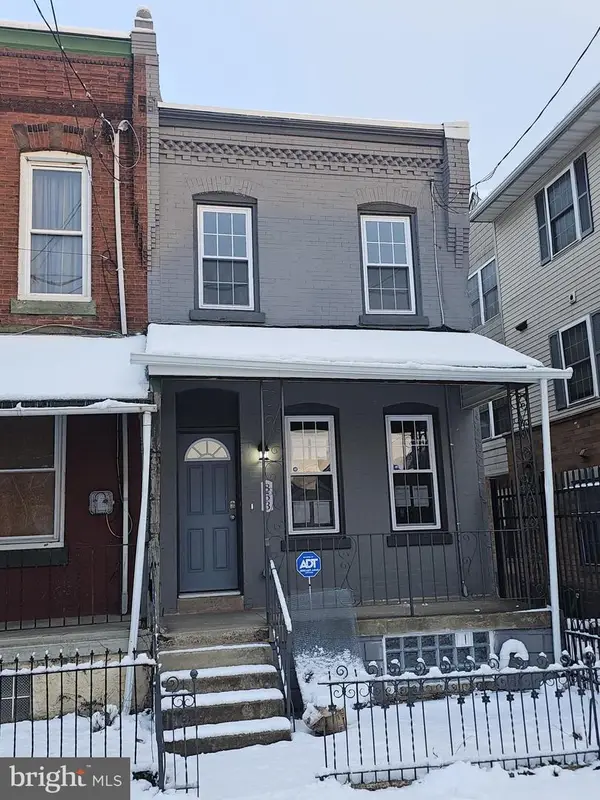 $285,000Active3 beds 2 baths1,144 sq. ft.
$285,000Active3 beds 2 baths1,144 sq. ft.853 N 45th St #1, PHILADELPHIA, PA 19104
MLS# PAPH2567362Listed by: KELLER WILLIAMS REAL ESTATE TRI-COUNTY - Coming SoonOpen Sun, 12 to 2pm
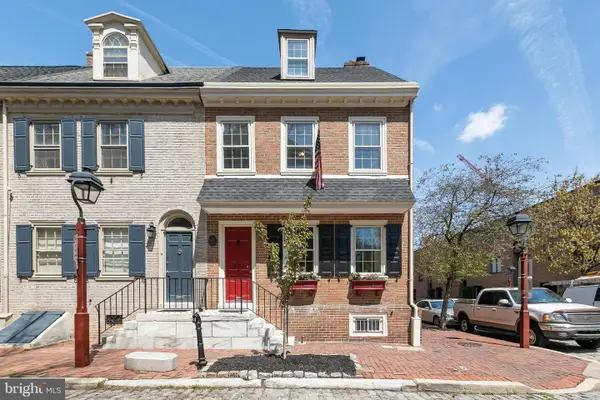 $975,000Coming Soon3 beds 3 baths
$975,000Coming Soon3 beds 3 baths201 Delancey St, PHILADELPHIA, PA 19106
MLS# PAPH2567374Listed by: KW EMPOWER - New
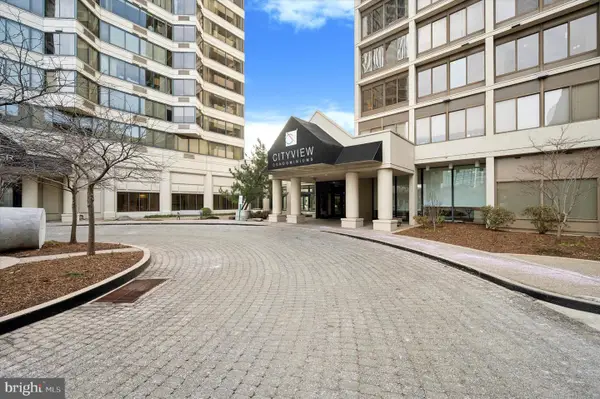 $259,000Active1 beds 1 baths674 sq. ft.
$259,000Active1 beds 1 baths674 sq. ft.2001 Hamilton St #1221, PHILADELPHIA, PA 19130
MLS# PAPH2567380Listed by: BHHS FOX & ROACH-CENTER CITY WALNUT - New
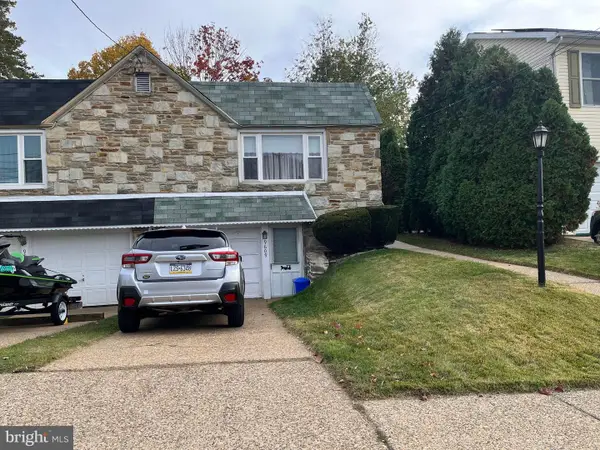 $330,000Active3 beds 2 baths1,092 sq. ft.
$330,000Active3 beds 2 baths1,092 sq. ft.9609 Clark St, PHILADELPHIA, PA 19115
MLS# PAPH2565352Listed by: RE/MAX ONE REALTY
