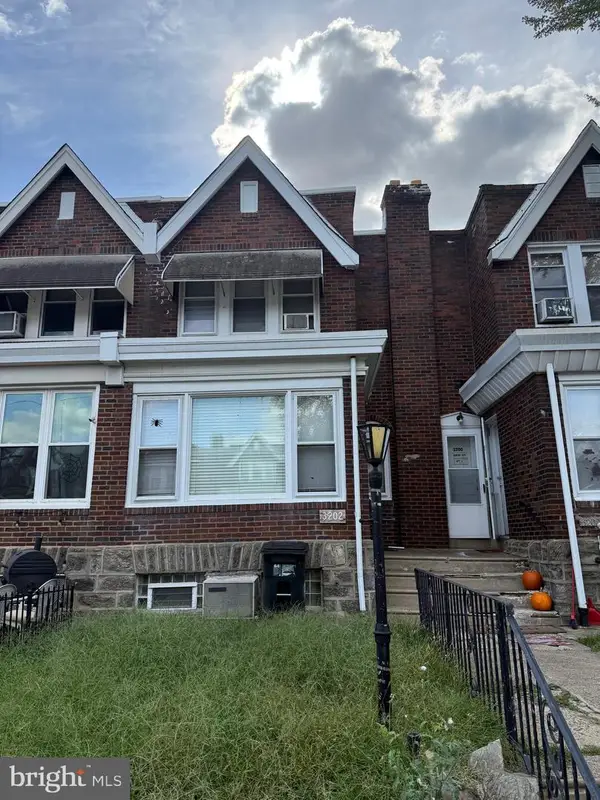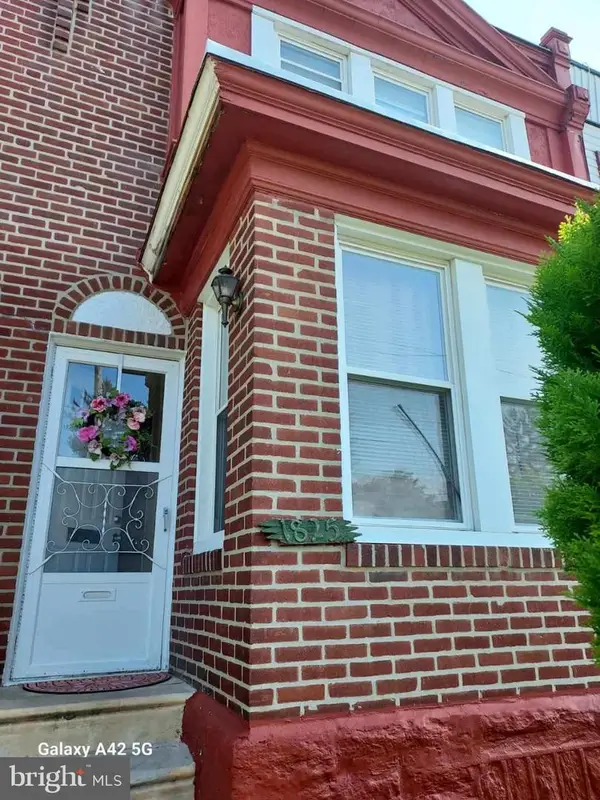11116 Audubon Ave, Philadelphia, PA 19116
Local realty services provided by:ERA Valley Realty
11116 Audubon Ave,Philadelphia, PA 19116
$475,000
- 4 Beds
- 3 Baths
- 2,335 sq. ft.
- Single family
- Pending
Listed by:thomas kennedy
Office:real of pennsylvania
MLS#:PAPH2529822
Source:BRIGHTMLS
Price summary
- Price:$475,000
- Price per sq. ft.:$203.43
About this home
Welcome to this beautifully updated 4-bedroom, 2.5-bathroom brick twin located in the desirable Somerton section of Northeast Philadelphia. Situated in a friendly and welcoming neighborhood, this home combines timeless charm with thoughtful updates, creating the perfect blend of comfort and style for today’s living. From the moment you arrive, you’ll appreciate the curb appeal and warmth this property offers.>>>>>Step inside to find gleaming hardwood floors that flow throughout the main level, creating a bright and inviting atmosphere. This home has been carefully updated, featuring recently renovated bathrooms and a gorgeous master suite. The master retreat includes a custom walk-in closet and a beautiful full bathroom, offering a private oasis to relax at the end of the day. Even the main stairway has been thoughtfully redone, featuring ornate spindles that add a touch of elegance to the home’s design.>>>>>The fully finished lower level provides incredible additional living space with its high ceilings and luxury vinyl flooring. Perfect for entertaining, relaxing, or a home gym. This level includes a new washer and dryer for convenience and opens seamlessly to a lovely covered patio. Whether you’re hosting gatherings, creating a game room, or simply enjoying family time, this space offers endless versatility.>>>>>Outdoors, the covered patio is an ideal spot to enjoy fresh air, rain or shine. It’s the perfect extension of your living space, designed for barbecues, morning coffee, or evenings spent with family and friends. With its blend of character, updates, and space, this home is move-in ready and waiting for its next owner to enjoy all that it has to offer. Don’t miss your opportunity to own this exceptional property in one of Northeast Philadelphia’s most sought-after neighborhoods. Schedule your appointment today!
Contact an agent
Home facts
- Year built:1964
- Listing ID #:PAPH2529822
- Added:44 day(s) ago
- Updated:October 05, 2025 at 07:35 AM
Rooms and interior
- Bedrooms:4
- Total bathrooms:3
- Full bathrooms:2
- Half bathrooms:1
- Living area:2,335 sq. ft.
Heating and cooling
- Cooling:Central A/C
- Heating:Forced Air, Natural Gas
Structure and exterior
- Year built:1964
- Building area:2,335 sq. ft.
- Lot area:0.09 Acres
Schools
- High school:GEORGE WASHINGTON
Utilities
- Water:Public
- Sewer:Public Sewer
Finances and disclosures
- Price:$475,000
- Price per sq. ft.:$203.43
- Tax amount:$5,299 (2025)
New listings near 11116 Audubon Ave
- New
 $286,000Active3 beds 2 baths1,414 sq. ft.
$286,000Active3 beds 2 baths1,414 sq. ft.3202 Unruh Ave, PHILADELPHIA, PA 19149
MLS# PAPH2544732Listed by: HOME VISTA REALTY - Coming Soon
 $399,900Coming Soon3 beds 2 baths
$399,900Coming Soon3 beds 2 baths2426 S Juniper St, PHILADELPHIA, PA 19148
MLS# PAPH2544722Listed by: REALTY MARK ASSOCIATES - New
 $300,000Active3 beds 2 baths1,176 sq. ft.
$300,000Active3 beds 2 baths1,176 sq. ft.7040 E Roosevelt Blvd, PHILADELPHIA, PA 19149
MLS# PAPH2540190Listed by: KELLER WILLIAMS REAL ESTATE - NEWTOWN - New
 $185,000Active6 beds -- baths1,280 sq. ft.
$185,000Active6 beds -- baths1,280 sq. ft.1825 Dallas St, PHILADELPHIA, PA 19126
MLS# PAPH2544716Listed by: REALTY MARK ASSOCIATES - Coming SoonOpen Sat, 11am to 1pm
 $259,000Coming Soon3 beds 1 baths
$259,000Coming Soon3 beds 1 baths6204 Mershon St, PHILADELPHIA, PA 19149
MLS# PAPH2544712Listed by: KELLER WILLIAMS REAL ESTATE - MEDIA - New
 $289,999Active3 beds 2 baths1,216 sq. ft.
$289,999Active3 beds 2 baths1,216 sq. ft.846 S 58th St, PHILADELPHIA, PA 19143
MLS# PAPH2544680Listed by: TESLA REALTY GROUP, LLC - New
 $265,000Active4 beds 2 baths1,485 sq. ft.
$265,000Active4 beds 2 baths1,485 sq. ft.407 Conarroe St, PHILADELPHIA, PA 19128
MLS# PAPH2544698Listed by: MCGILL REAL ESTATE - New
 $165,000Active3 beds 1 baths1,120 sq. ft.
$165,000Active3 beds 1 baths1,120 sq. ft.267 Rubicam St, PHILADELPHIA, PA 19120
MLS# PAPH2544704Listed by: RE/MAX AFFILIATES - New
 $345,000Active4 beds -- baths1,700 sq. ft.
$345,000Active4 beds -- baths1,700 sq. ft.5617 Spruce St, PHILADELPHIA, PA 19139
MLS# PAPH2542986Listed by: KELLER WILLIAMS MAIN LINE - New
 $549,000Active3 beds 2 baths1,894 sq. ft.
$549,000Active3 beds 2 baths1,894 sq. ft.1022-24 S 2nd St #4, PHILADELPHIA, PA 19147
MLS# PAPH2544336Listed by: KW EMPOWER
