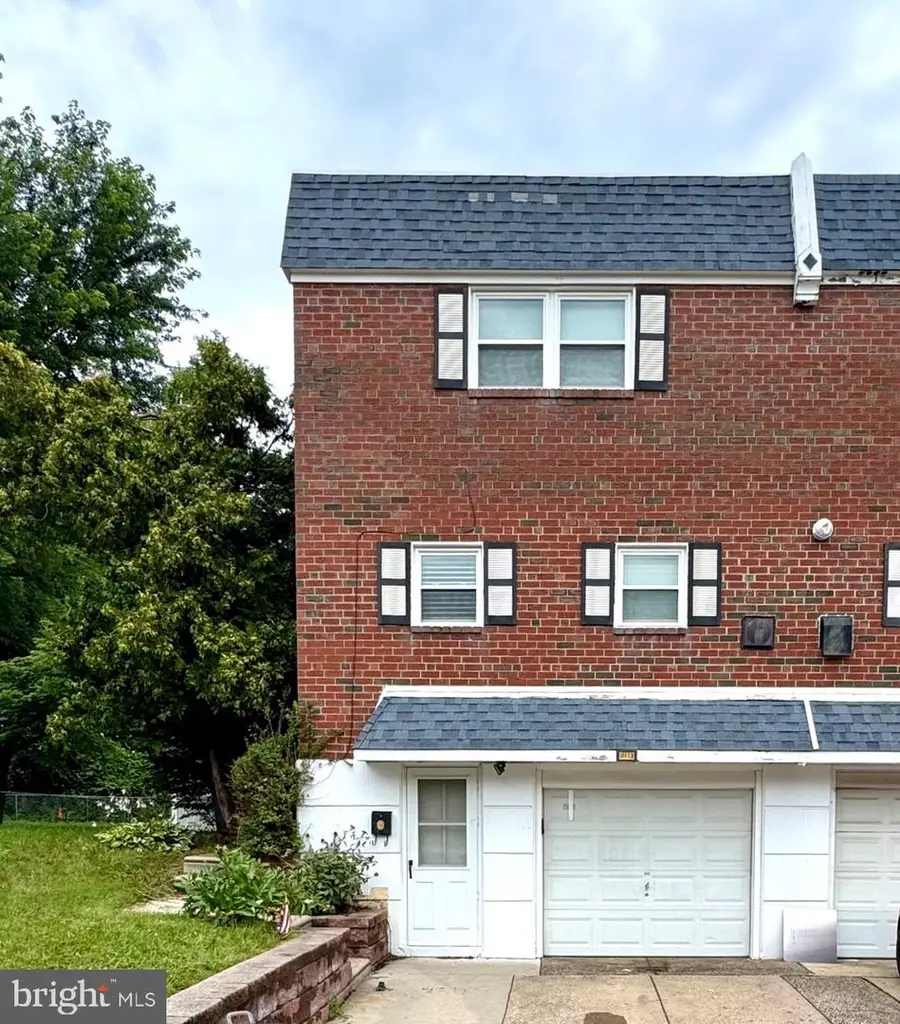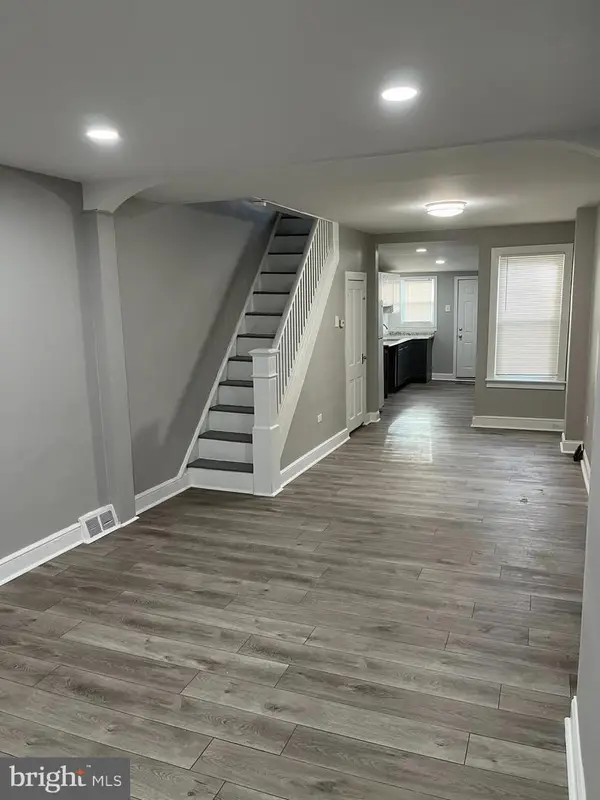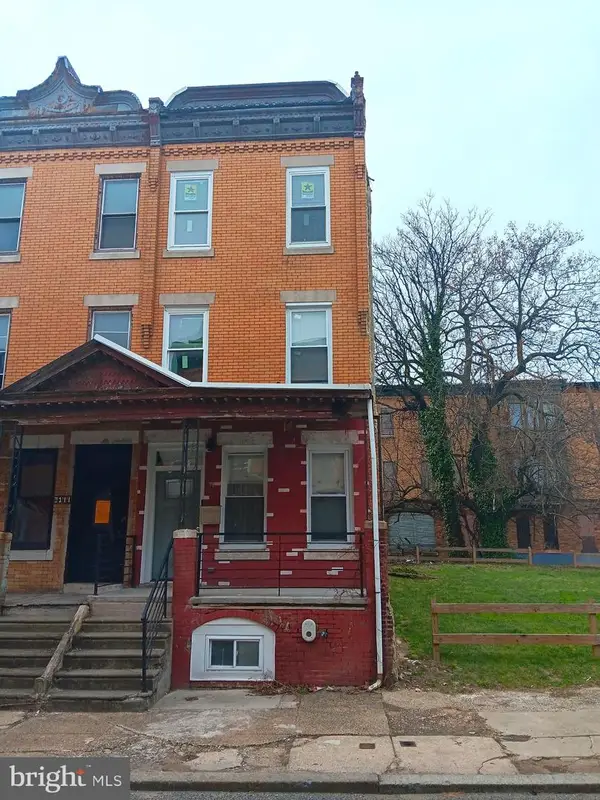11118 Ridgeway St, PHILADELPHIA, PA 19116
Local realty services provided by:ERA Central Realty Group



11118 Ridgeway St,PHILADELPHIA, PA 19116
$350,000
- 3 Beds
- 3 Baths
- 1,554 sq. ft.
- Single family
- Pending
Listed by:allison schnackenberg
Office:exp realty, llc.
MLS#:PAPH2515538
Source:BRIGHTMLS
Price summary
- Price:$350,000
- Price per sq. ft.:$225.23
About this home
Calling all DIY enthusiasts! Come discover the potential of this inviting twin home, nestled in a serene suburban setting. Built in 1969, this residence offers a blend of classic architecture and modern comforts, featuring a delightful AirLite design. With three spacious bedrooms and two and a half bathrooms, this home is perfect for those seeking comfort and functionality. Step inside to find a partially finished basement that provides ample space for storage or recreation, complete with laundry area, family room, walkout-access to the rear yard, and garage access for convenience. The main living floor layout flows from the entrance, with a formal dining room and large kitchen with space for a breakfast nook or island. The large living room features beautifully preserved hardwood under the carpet (as does the dining room), creating a warm atmosphere throughout. Outside, there is an above-ground ground pool and deck, perfect for summer relaxation and gatherings. The property adjoins open space, offering a sense of tranquility and privacy, while the side yard provides additional outdoor enjoyment. Parking is a breeze with an attached garage and driveway space. Located within a mile of bus stops and a short drive to commuter rail stations, this home is ideal for those who value accessibility. Embrace the comfort and potential of this lovely property, where every corner feels like home. Don't miss the chance to make it yours!
Contact an agent
Home facts
- Year built:1969
- Listing Id #:PAPH2515538
- Added:32 day(s) ago
- Updated:August 15, 2025 at 07:30 AM
Rooms and interior
- Bedrooms:3
- Total bathrooms:3
- Full bathrooms:2
- Half bathrooms:1
- Living area:1,554 sq. ft.
Heating and cooling
- Cooling:Central A/C
- Heating:Forced Air, Natural Gas
Structure and exterior
- Roof:Flat
- Year built:1969
- Building area:1,554 sq. ft.
- Lot area:0.12 Acres
Schools
- High school:GEORGE WASHINGTON
- Middle school:BALDI CCA
- Elementary school:WILLIAM H. LOESCHE SCHOOL
Utilities
- Water:Public
- Sewer:Public Sewer
Finances and disclosures
- Price:$350,000
- Price per sq. ft.:$225.23
- Tax amount:$5,253 (2025)
New listings near 11118 Ridgeway St
 $525,000Active3 beds 2 baths1,480 sq. ft.
$525,000Active3 beds 2 baths1,480 sq. ft.246-248 Krams Ave, PHILADELPHIA, PA 19128
MLS# PAPH2463424Listed by: COMPASS PENNSYLVANIA, LLC- Coming Soon
 $349,900Coming Soon3 beds 2 baths
$349,900Coming Soon3 beds 2 baths3054 Secane Pl, PHILADELPHIA, PA 19154
MLS# PAPH2527706Listed by: COLDWELL BANKER HEARTHSIDE-DOYLESTOWN - New
 $99,900Active4 beds 1 baths1,416 sq. ft.
$99,900Active4 beds 1 baths1,416 sq. ft.2623 N 30th St, PHILADELPHIA, PA 19132
MLS# PAPH2527958Listed by: TARA MANAGEMENT SERVICES INC - New
 $170,000Active3 beds 1 baths1,200 sq. ft.
$170,000Active3 beds 1 baths1,200 sq. ft.6443 Ditman St, PHILADELPHIA, PA 19135
MLS# PAPH2527976Listed by: ANCHOR REALTY NORTHEAST - New
 $174,900Active2 beds 1 baths949 sq. ft.
$174,900Active2 beds 1 baths949 sq. ft.2234 Pratt St, PHILADELPHIA, PA 19137
MLS# PAPH2527984Listed by: AMERICAN VISTA REAL ESTATE - New
 $400,000Active3 beds 2 baths1,680 sq. ft.
$400,000Active3 beds 2 baths1,680 sq. ft.Krams Ave, PHILADELPHIA, PA 19128
MLS# PAPH2527986Listed by: COMPASS PENNSYLVANIA, LLC - New
 $150,000Active0.1 Acres
$150,000Active0.1 Acres246 Krams Ave, PHILADELPHIA, PA 19128
MLS# PAPH2527988Listed by: COMPASS PENNSYLVANIA, LLC - Coming Soon
 $274,900Coming Soon3 beds 2 baths
$274,900Coming Soon3 beds 2 baths6164 Tackawanna St, PHILADELPHIA, PA 19135
MLS# PAPH2510050Listed by: COMPASS PENNSYLVANIA, LLC - New
 $199,900Active3 beds 2 baths1,198 sq. ft.
$199,900Active3 beds 2 baths1,198 sq. ft.2410 Sharswood St, PHILADELPHIA, PA 19121
MLS# PAPH2527898Listed by: ELFANT WISSAHICKON-MT AIRY - New
 $129,000Active4 beds 4 baths2,140 sq. ft.
$129,000Active4 beds 4 baths2,140 sq. ft.3146 Euclid Ave, PHILADELPHIA, PA 19121
MLS# PAPH2527968Listed by: EXP REALTY, LLC
