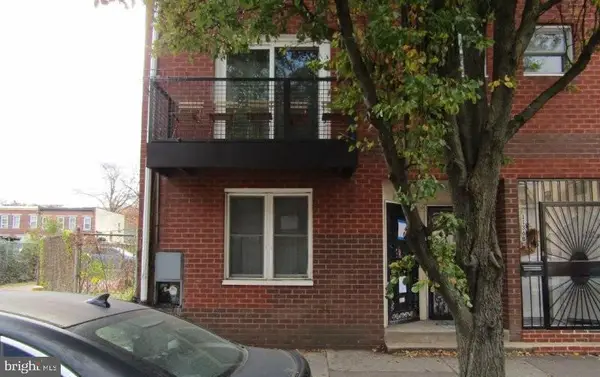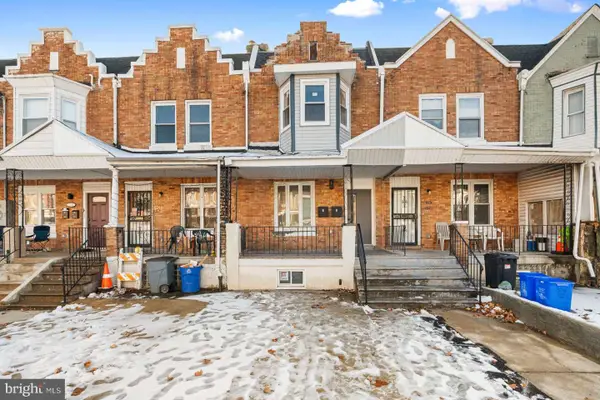1112 Selmer Rd, Philadelphia, PA 19116
Local realty services provided by:ERA OakCrest Realty, Inc.
1112 Selmer Rd,Philadelphia, PA 19116
$405,000
- 3 Beds
- 3 Baths
- 1,900 sq. ft.
- Single family
- Pending
Listed by: kathleen lukach
Office: opus elite real estate
MLS#:PAPH2554584
Source:BRIGHTMLS
Price summary
- Price:$405,000
- Price per sq. ft.:$213.16
About this home
Welcome to 1112 Selmer Road, nestled on a quiet street in the desirable Timberwalk section of Somerton. This beautifully maintained twin home offers the perfect balance of comfort, space, and versatility. Step inside to a spacious living room featuring a cozy gas fireplace—an inviting spot for relaxing evenings—which opens seamlessly to a charming formal dining room ideal for gatherings and celebrations. The well-kept eat-in kitchen provides abundant cabinet space and the opportunity to design your dream island, creating a perfect hub for family meals and conversation. Just off the kitchen, a bonus room adds flexible living options—perfect for a home office, playroom, gym, or creative space to suit your lifestyle. Upstairs, the primary bedroom suite offers privacy and convenience with its own full bath, while two additional bedrooms provide generous closets and share a well-appointed hall bathroom with a full-sized tub and shower. The laundry area is conveniently located on the second floor for easy access. Outside, enjoy a private patio and fenced backyard complete with a storage shed—ideal for outdoor entertaining or quiet relaxation. With its combination of classic charm, modern functionality, and a peaceful neighborhood setting, 1112 Selmer Road is ready to welcome you home. Make your appointment today. Seller is a licensed Pa. Realtor.
Contact an agent
Home facts
- Year built:1986
- Listing ID #:PAPH2554584
- Added:53 day(s) ago
- Updated:December 25, 2025 at 08:30 AM
Rooms and interior
- Bedrooms:3
- Total bathrooms:3
- Full bathrooms:2
- Half bathrooms:1
- Living area:1,900 sq. ft.
Heating and cooling
- Cooling:Central A/C
- Heating:Forced Air, Natural Gas
Structure and exterior
- Roof:Shingle
- Year built:1986
- Building area:1,900 sq. ft.
- Lot area:0.06 Acres
Utilities
- Water:Public
- Sewer:Public Sewer
Finances and disclosures
- Price:$405,000
- Price per sq. ft.:$213.16
- Tax amount:$5,109 (2025)
New listings near 1112 Selmer Rd
- New
 $499,000Active5 beds 4 baths3,000 sq. ft.
$499,000Active5 beds 4 baths3,000 sq. ft.503 E Walnut Ln, PHILADELPHIA, PA 19144
MLS# PAPH2568774Listed by: KELLER WILLIAMS MAIN LINE - New
 $225,000Active3 beds 1 baths1,228 sq. ft.
$225,000Active3 beds 1 baths1,228 sq. ft.1933 W Pacific St, PHILADELPHIA, PA 19140
MLS# PAPH2569444Listed by: XL REALTY GROUP - New
 $105,000Active5 beds 1 baths1,551 sq. ft.
$105,000Active5 beds 1 baths1,551 sq. ft.2113 N Franklin St, PHILADELPHIA, PA 19122
MLS# PAPH2548532Listed by: CENTURY 21 ADVANTAGE GOLD-SOUTHAMPTON - New
 $315,000Active2 beds 2 baths1,200 sq. ft.
$315,000Active2 beds 2 baths1,200 sq. ft.1134 South St #a, PHILADELPHIA, PA 19147
MLS# PAPH2569454Listed by: RE/MAX PRIME REAL ESTATE - New
 $440,000Active4 beds -- baths1,504 sq. ft.
$440,000Active4 beds -- baths1,504 sq. ft.5246 Cedar Ave, PHILADELPHIA, PA 19143
MLS# PAPH2569456Listed by: HOMEZU BY SIMPLE CHOICE - New
 $279,000Active3 beds 2 baths1,844 sq. ft.
$279,000Active3 beds 2 baths1,844 sq. ft.5722 Florence Ave, PHILADELPHIA, PA 19143
MLS# PAPH2569442Listed by: KW EMPOWER - New
 $143,100Active3 beds 1 baths1,280 sq. ft.
$143,100Active3 beds 1 baths1,280 sq. ft.1705 S 24th St, PHILADELPHIA, PA 19145
MLS# PAPH2569396Listed by: REALHOME SERVICES AND SOLUTIONS, INC. - New
 $285,000Active1 beds 1 baths665 sq. ft.
$285,000Active1 beds 1 baths665 sq. ft.1811 Chestnut St #unit 404, PHILADELPHIA, PA 19103
MLS# PAPH2569404Listed by: KW EMPOWER - Coming Soon
 $1,350,000Coming Soon4 beds 5 baths
$1,350,000Coming Soon4 beds 5 baths1810 Bainbridge St, PHILADELPHIA, PA 19146
MLS# PAPH2569414Listed by: COLDWELL BANKER REALTY - Coming Soon
 $535,000Coming Soon4 beds 3 baths
$535,000Coming Soon4 beds 3 baths444 Woodhaven Ter, PHILADELPHIA, PA 19116
MLS# PAPH2569426Listed by: HONEST REAL ESTATE
