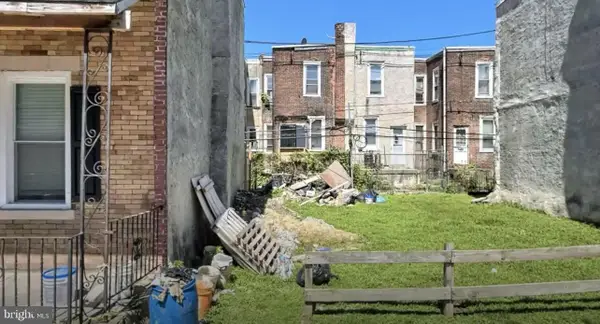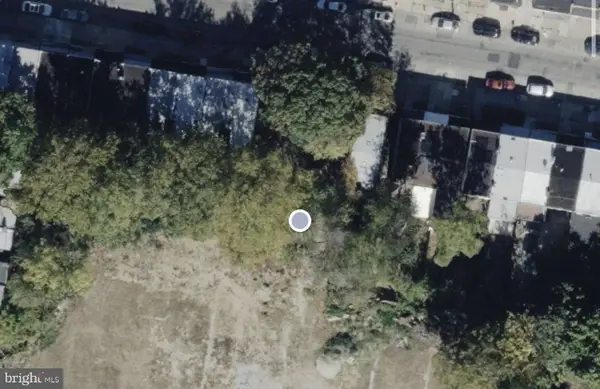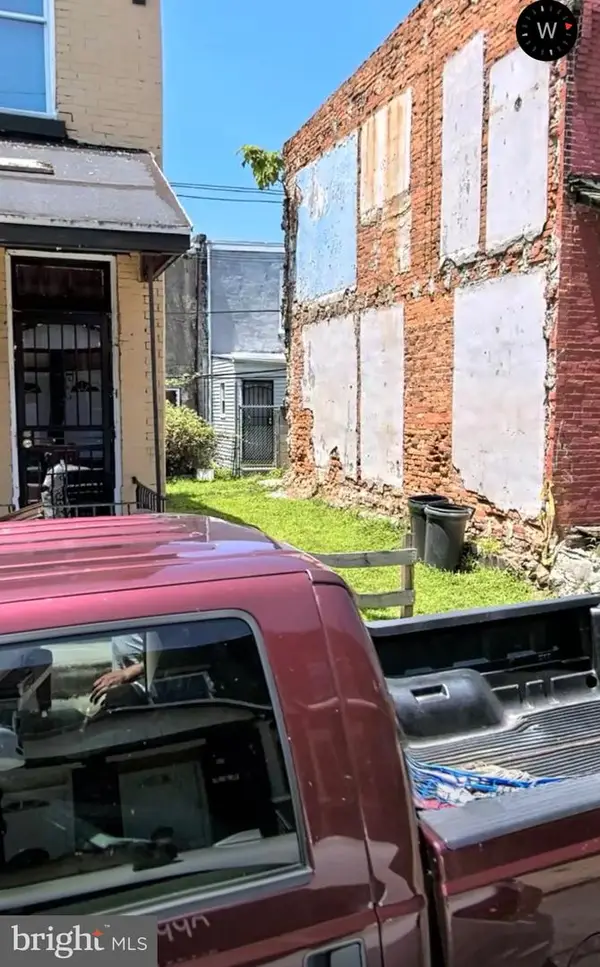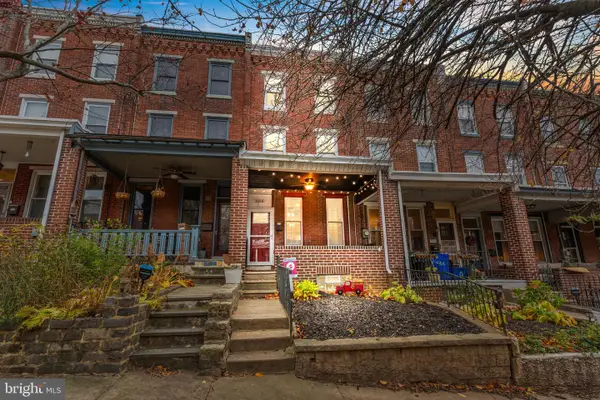1112 Webster St, Philadelphia, PA 19147
Local realty services provided by:ERA OakCrest Realty, Inc.
1112 Webster St,Philadelphia, PA 19147
$350,000
- 2 Beds
- 1 Baths
- 896 sq. ft.
- Townhouse
- Pending
Listed by: holly mack-ward, robin mack-ward
Office: elfant wissahickon-rittenhouse square
MLS#:PAPH2457394
Source:BRIGHTMLS
Price summary
- Price:$350,000
- Price per sq. ft.:$390.63
About this home
This sweet, classic Philadelphia rowhome was totally renovated with Wagner Urban Development’s hallmark top-notch workmanship and materials, hand-picked finishes, and smart use of space that make the square footage feel and function like a significantly larger house. Distinct living and dining spaces with original wide-plank pine floors that run throughout are defined by a center staircase, yet an open and airy feeling remains thanks to the Jeld Wen double doors to the rear patio that flood the entire floor with light. The kitchen makes super-efficient use of its square footage with plenty of storage and prep space via white Shaker-style cabinets and open shelving paired with white Whirlpool appliances including a five-burner range, subway tile backsplash and an undermount sink set in cement-look counters. Upstairs the large primary bedroom has two windows and a large closet, while the rear bedroom has a double window and its own good-sized closet. Pocket doors allow for great flow from room to room; the stylish bathroom has a large skylight, handsome floating storage vanity with sconce lighting, and a great combination of blue ceramic floor tile and gray subway wall tile with full surround in the extra-large walk-in shower. There’s a hall linen closet on this floor; laundry and storage are in the basement; and breezeway access from the street to the rear patio creates easy in/out access for bikes and trash day. This quiet little block is in a great location convenient to the Italian Market, South St, Broad St and Washington Ave, and around the corner from Hawthorne Park and Ridgeway Rec public pool.
Contact an agent
Home facts
- Year built:1960
- Listing ID #:PAPH2457394
- Added:239 day(s) ago
- Updated:November 20, 2025 at 08:43 AM
Rooms and interior
- Bedrooms:2
- Total bathrooms:1
- Full bathrooms:1
- Living area:896 sq. ft.
Heating and cooling
- Cooling:Central A/C
- Heating:Forced Air, Natural Gas
Structure and exterior
- Year built:1960
- Building area:896 sq. ft.
- Lot area:0.01 Acres
Schools
- Elementary school:ANDREW JACKSON
Utilities
- Water:Public
- Sewer:Public Sewer
Finances and disclosures
- Price:$350,000
- Price per sq. ft.:$390.63
- Tax amount:$4,305 (2024)
New listings near 1112 Webster St
- New
 $50,000Active0.02 Acres
$50,000Active0.02 Acres52 N Dearborn St, PHILADELPHIA, PA 19139
MLS# PAPH2561138Listed by: HOMESMART REALTY ADVISORS - New
 $200,000Active0.11 Acres
$200,000Active0.11 Acres6132 Larchwood Ave, PHILADELPHIA, PA 19143
MLS# PAPH2561140Listed by: HOMESMART REALTY ADVISORS - New
 $40,000Active0.01 Acres
$40,000Active0.01 Acres666 N Conestoga St, PHILADELPHIA, PA 19131
MLS# PAPH2561144Listed by: HOMESMART REALTY ADVISORS - Coming SoonOpen Sat, 1 to 3pm
 $395,000Coming Soon3 beds 2 baths
$395,000Coming Soon3 beds 2 baths3554 New Queen St, PHILADELPHIA, PA 19129
MLS# PAPH2561064Listed by: KELLER WILLIAMS REAL ESTATE-HORSHAM - New
 $360,000Active3 beds 2 baths1,260 sq. ft.
$360,000Active3 beds 2 baths1,260 sq. ft.3721 S Hereford Ln, PHILADELPHIA, PA 19114
MLS# PAPH2561096Listed by: NEXT HOME CONSULTANTS - New
 $45,000Active0.01 Acres
$45,000Active0.01 Acres2927 N Mutter St, PHILADELPHIA, PA 19133
MLS# PAPH2561100Listed by: HOMESMART REALTY ADVISORS - New
 $45,000Active0.03 Acres
$45,000Active0.03 Acres400 W Cambria St, PHILADELPHIA, PA 19133
MLS# PAPH2561106Listed by: HOMESMART REALTY ADVISORS - New
 $275,000Active1 beds -- baths1,320 sq. ft.
$275,000Active1 beds -- baths1,320 sq. ft.7317 E Walnut Ln, PHILADELPHIA, PA 19138
MLS# PAPH2561110Listed by: RE/MAX AFFILIATES - New
 $40,000Active0.01 Acres
$40,000Active0.01 Acres4601 Parrish St, PHILADELPHIA, PA 19139
MLS# PAPH2561112Listed by: HOMESMART REALTY ADVISORS - New
 $35,000Active0.02 Acres
$35,000Active0.02 Acres4935 Hoopes St, PHILADELPHIA, PA 19139
MLS# PAPH2561114Listed by: HOMESMART REALTY ADVISORS
